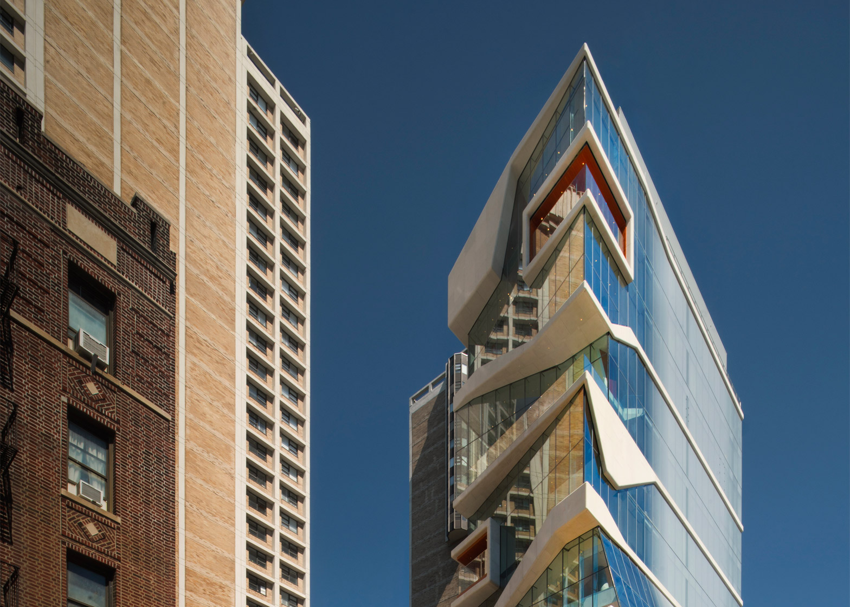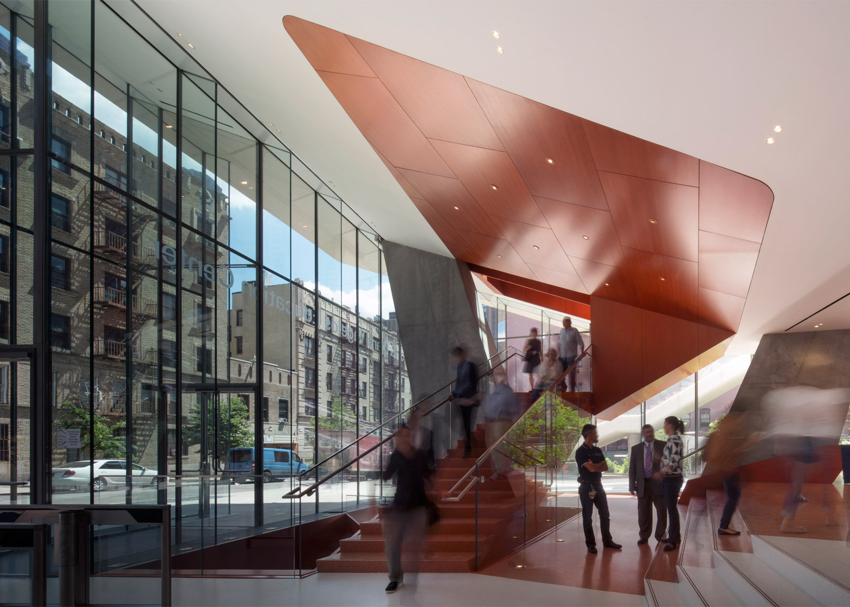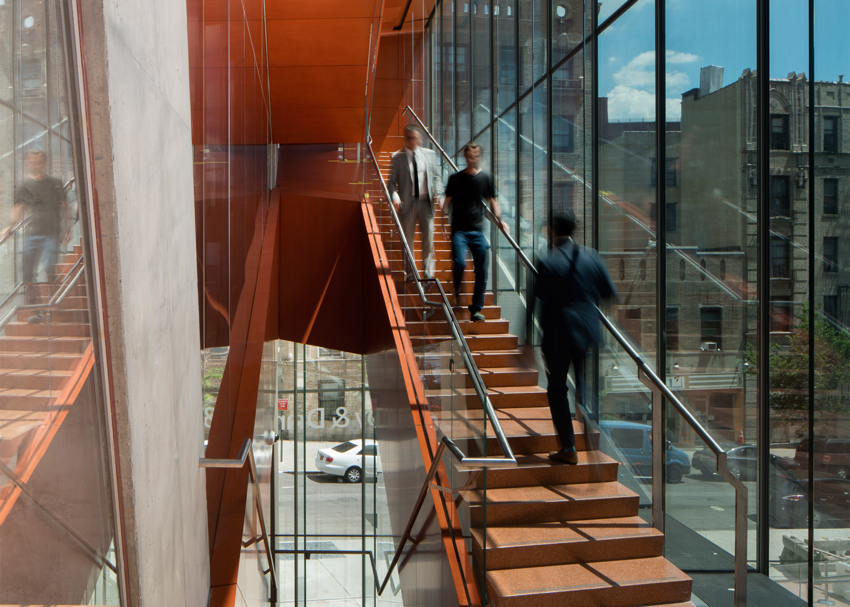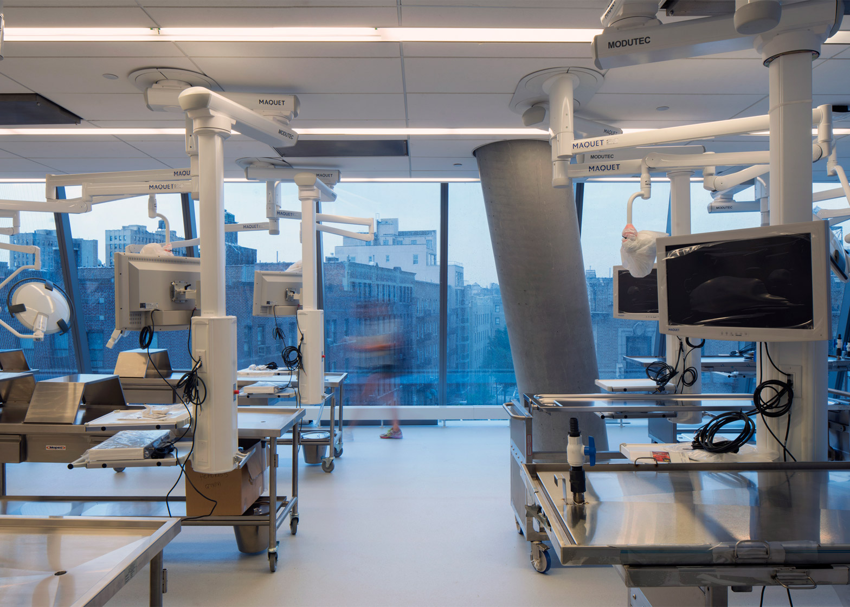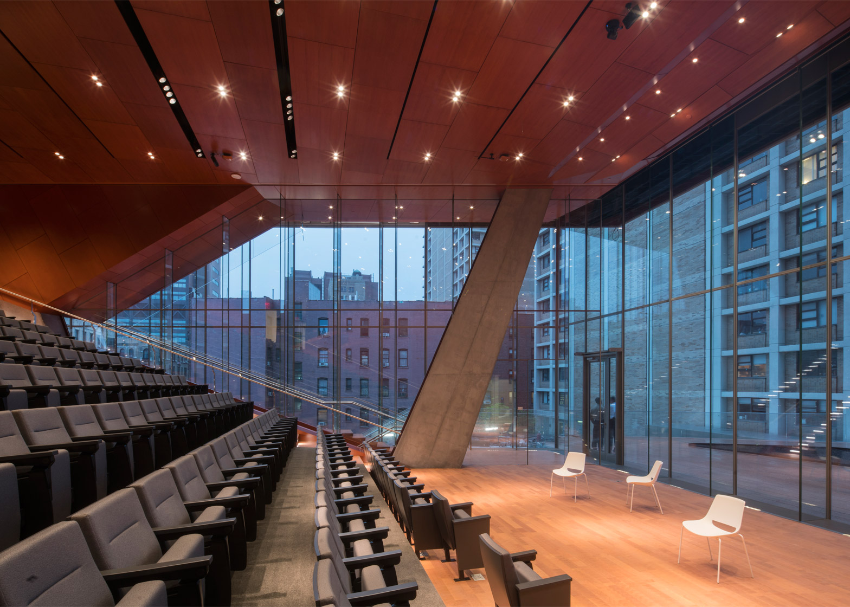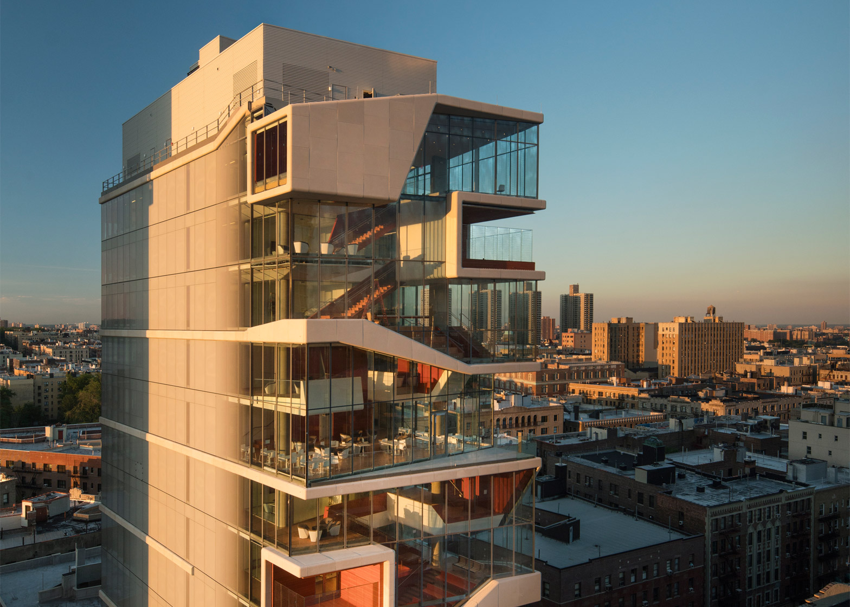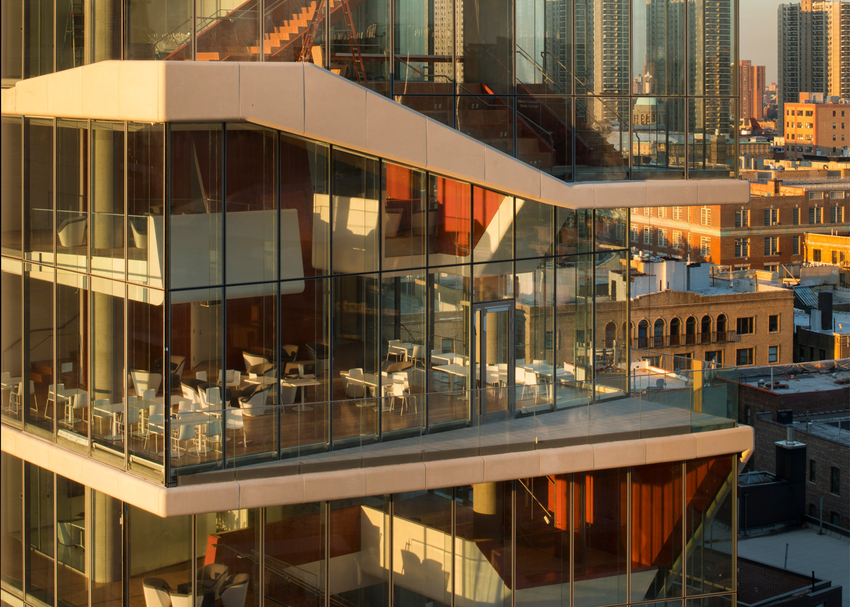New York firm Diller Scofidio + Renfro has completed a new medical centre for Columbia University that features a vivid orange "study cascade" occupying the whole south facade (+ slideshow).
The Vagelos Education Center is a 14-storey tower that encompasses classrooms, laboratories and a state-of-the-art medical simulation facility.
The roughly 100,000-square-foot (10,220-square-metre) structure was built on a tight Manhattan plot, which required the architects to implement a vertical design. The resulting tower tops out at 220 feet (67 metres).
"It's a very inefficient logic for an educational building," Diller Scofidio + Renfro co-founder Elizabeth Diller told Dezeen. "We wanted to use the restrictions of the site to make a space that's vertically structured in section, rather than planimetrically."
The building – which she dubbed a "baby tower" – features classrooms on the north side that were designed as part of a regular structural grid. However, students and teachers have the possibility of reconfiguring these spaces with a range of mobile furniture and partitions.
The south side encompasses a "study cascade" that runs the entire height of the building. The architects defined this feature as a vertical circulation containing a succession of educational and social spaces.
Rust-coloured terrazzo and Douglas Fir wood veneer panels characterise these various environments from the ground-floor lobby all the way to the top floor. Along the way, visitors can pause in small meeting spaces and informal lounges.
Diller said that these spaces were purposefully designed to be spatially inefficient, so that students and faculty member can use the stepped lounges as casual auditoriums for meetings or classes.
"The cascade's inefficiency is a planned inefficiency," she said. "It's not about optimisation of every square foot, but of the quality of light and space that engenders creative and productive work."
"Balancing types of learning spaces against each other allows us to have it both ways," Diller continued. "It's not that one is seemingly less efficient and the other is more efficient, but they're different approaches to flexibility."
The new centre will be Columbia's only building entirely dedicated to medical education. Its other buildings currently encompass hospital functions, or are shared with other study programmes.
A total of four exterior terraces are available for student use and provide expansive views of the Manhattan skyline. Many of the rooms contained within the study cascade offer vistas of New Jersey's Palissades and the George Washington Bridge.
The impressive cantilevers that form the southern facade were created using post-tensioned reinforced concrete slabs. Only two columns support the southern half of the building, and they contain embedded steel members that increase their strength.
Diller Scofidio + Renfro has completed many notable projects in New York City. These include the High Line, an elevated linear park that runs parallel to the Hudson River, and a broad reconfiguration of the Lincoln Centre, an iconic Modernist music venue.
In a recent interview with Dezeen, Diller spoke about the damage that the city's swathe of supertall towers is doing to the urban fabric, as well as her firm's ongoing renovation of the Museum of Modern Art.
For job opportunities at Columbia University, visit their company profile on Dezeen Jobs.
Photography is by Nic Lehoux.

