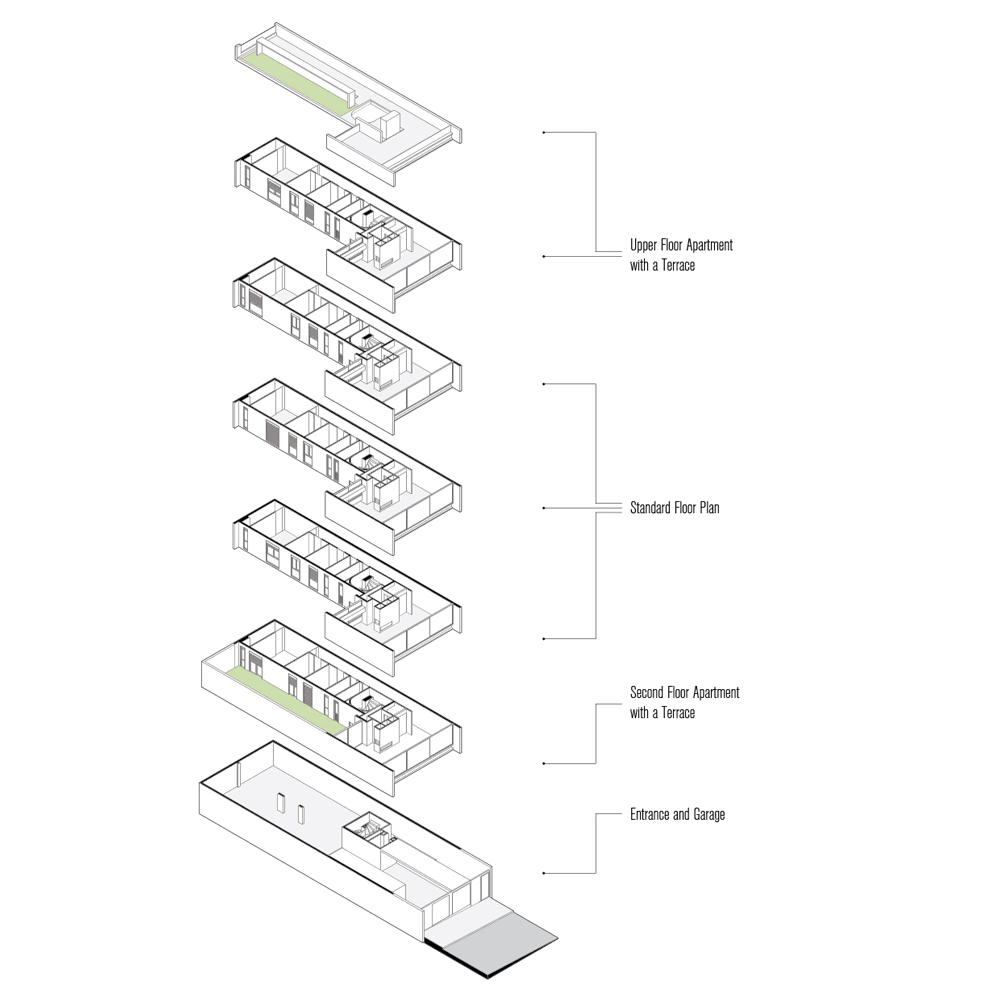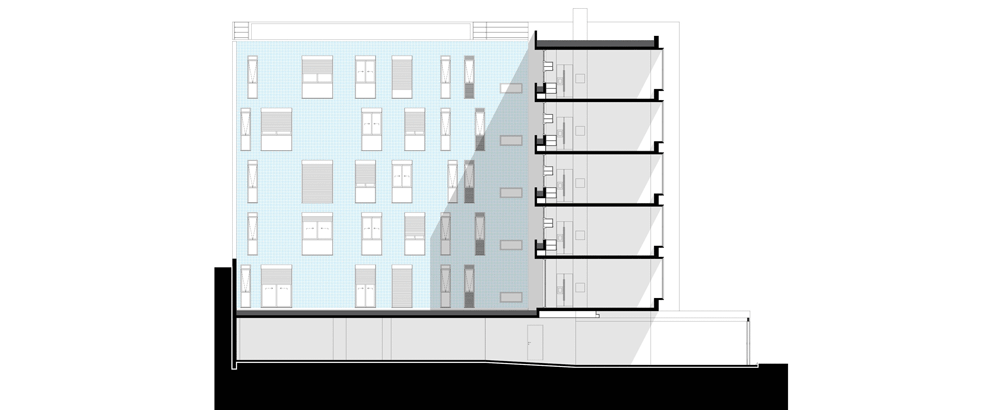Brazilian apartment block by Arquitetura Nacional features a wall of sliding windows
Sliding windows make up the facade of this apartment building in the Brazilian city of Porto Alegre, allowing residents to expose their living spaces to the elements (+ slideshow).
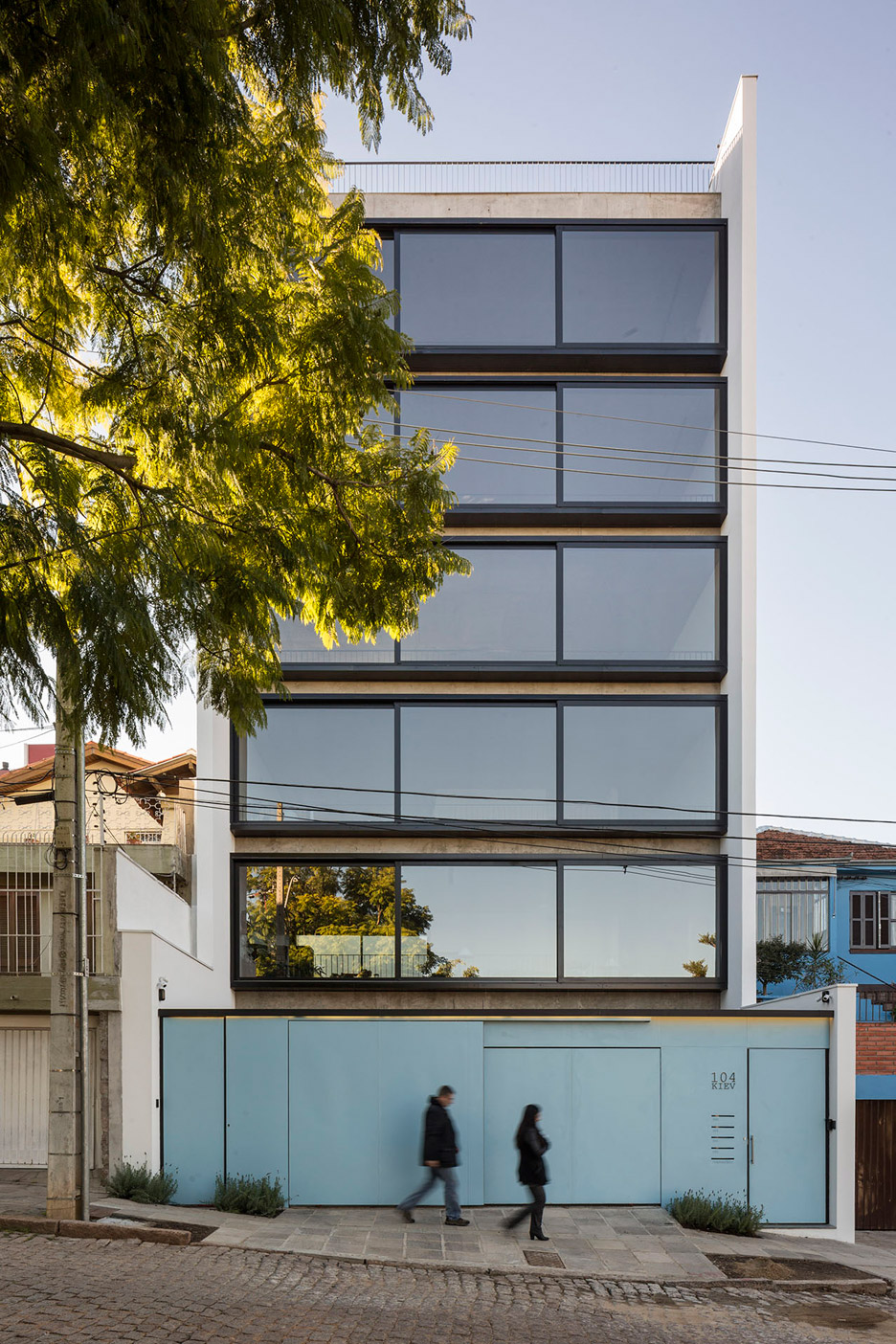
The Apartamento Kiev building was designed by local studio Arquitetura Nacional to offer a range of residences for families and couples, including two of the practice's partners and their parents.
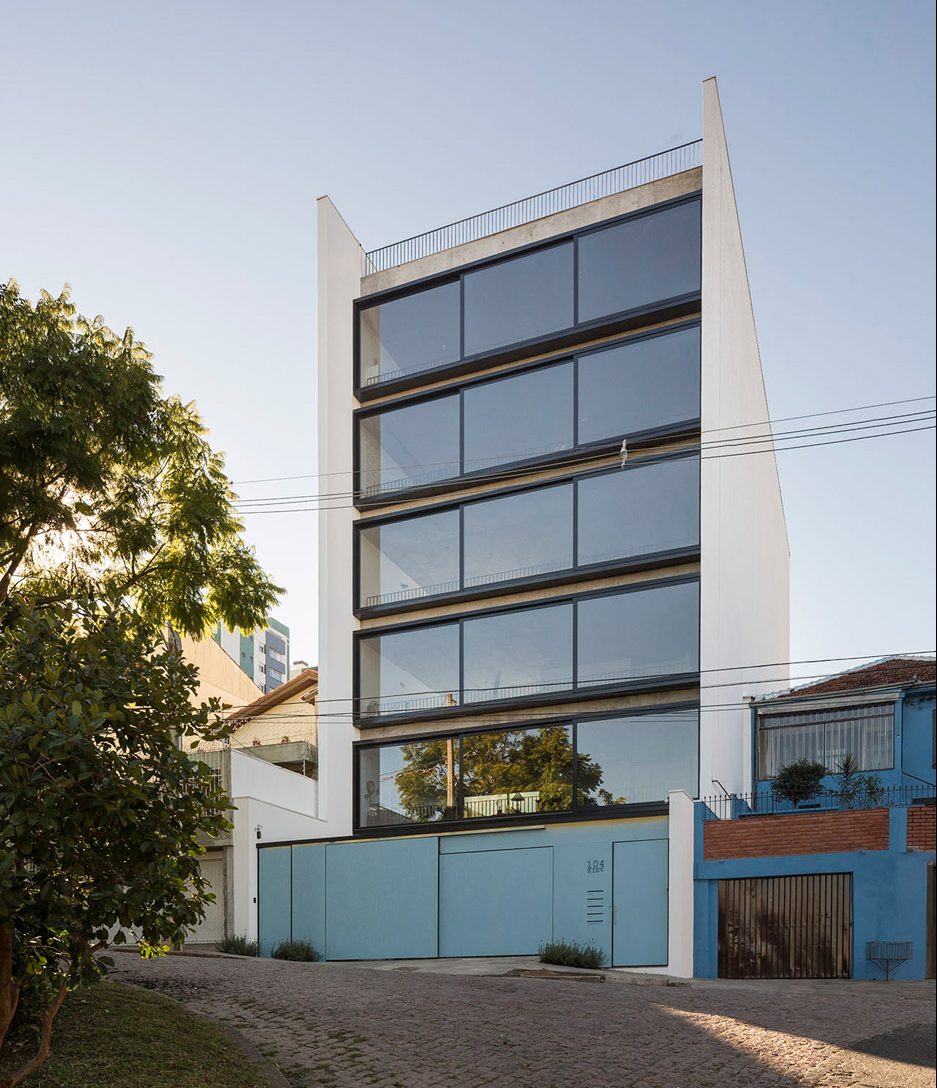
Having grown up close to their own grandparents, architects Eduardo Maurmann and Elen Balvedi Maurmann wanted a similar childhood for their son.
The apartment tower provides this proximity while also offering the privacy of living on separate levels.
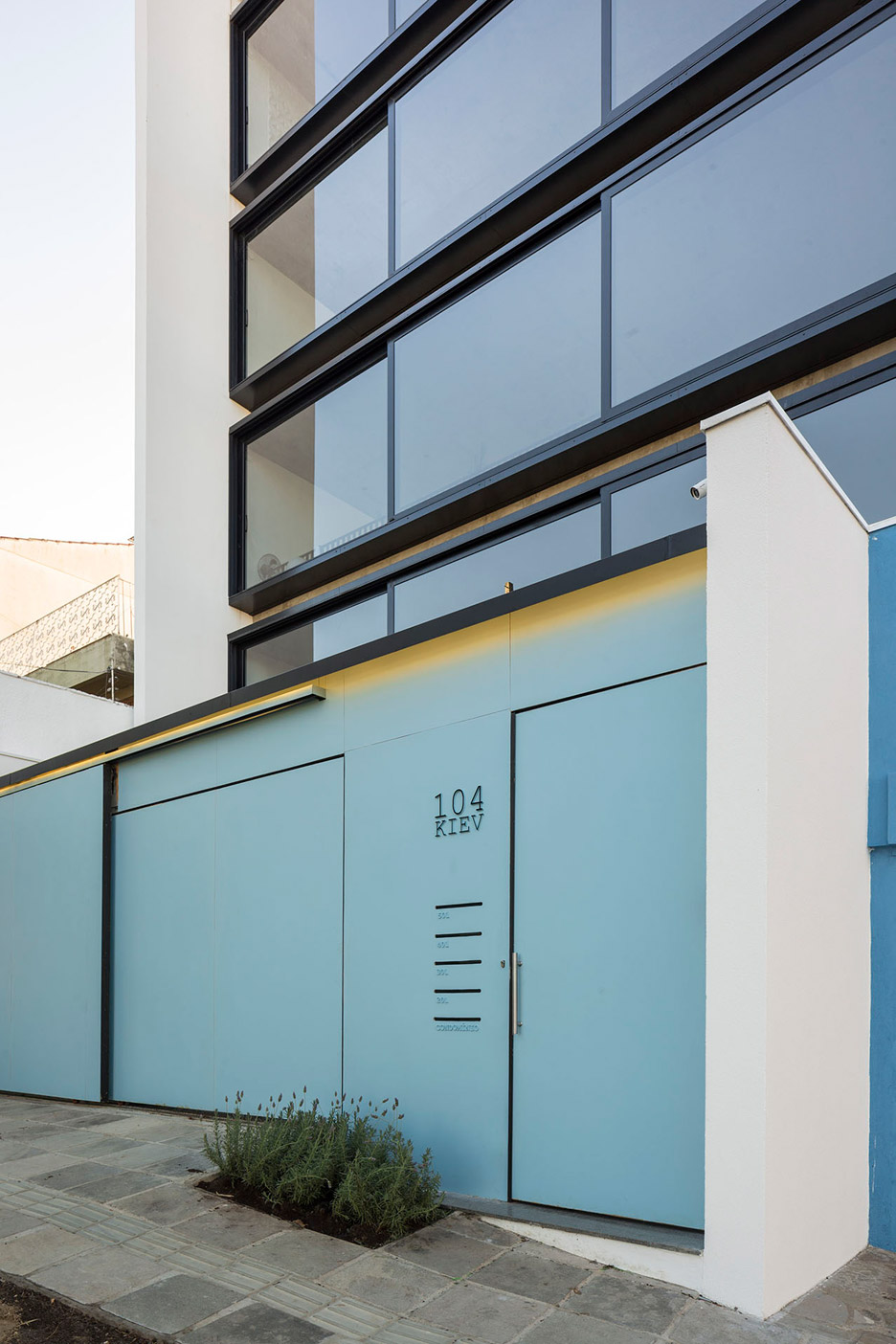
The architects and their son live on the top floor, with their parents on the second and fourth storeys. A first-floor apartment with its own terrace is also occupied and the third-floor unit is up for sale.
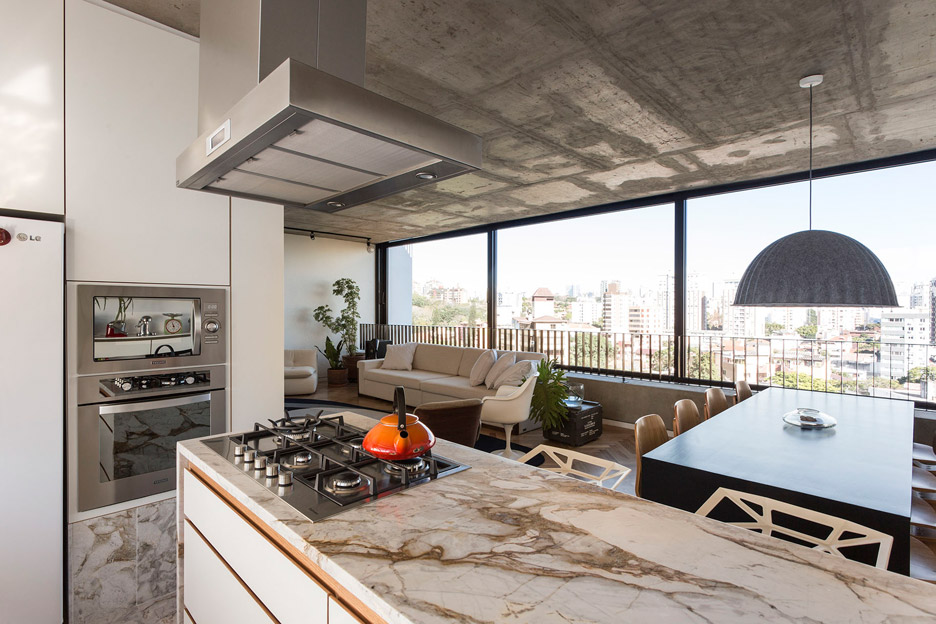
The building is located in an area of Porto Alegre that is undergoing rapid urbanisation. It therefore provides the occupants with good access to the amenities they require, including entertainment, shopping, culture and parks.
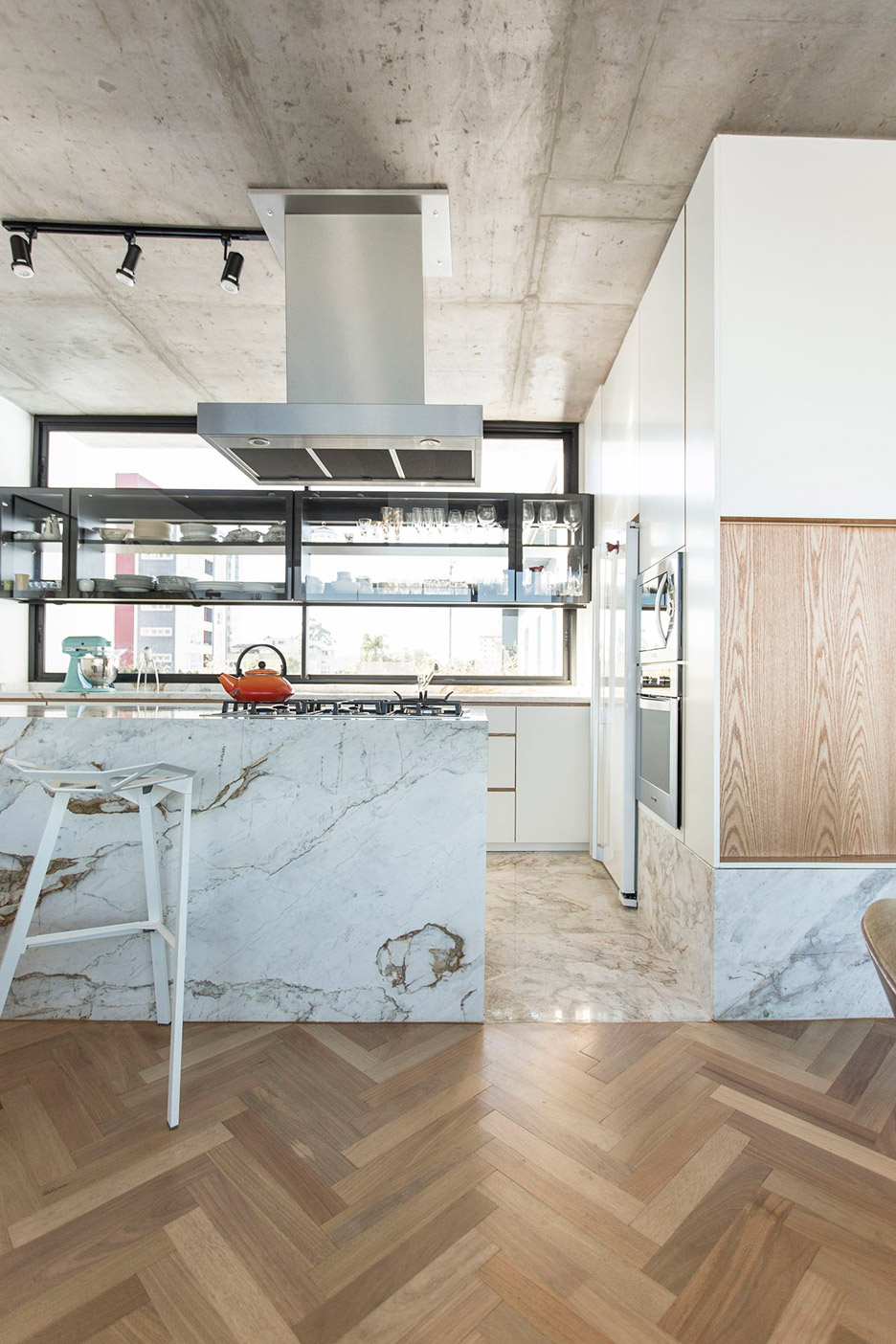
The large windows that stretch across the width of the building's facade frame extensive views of the skyline, creating the sense that the living areas extend out into the city.
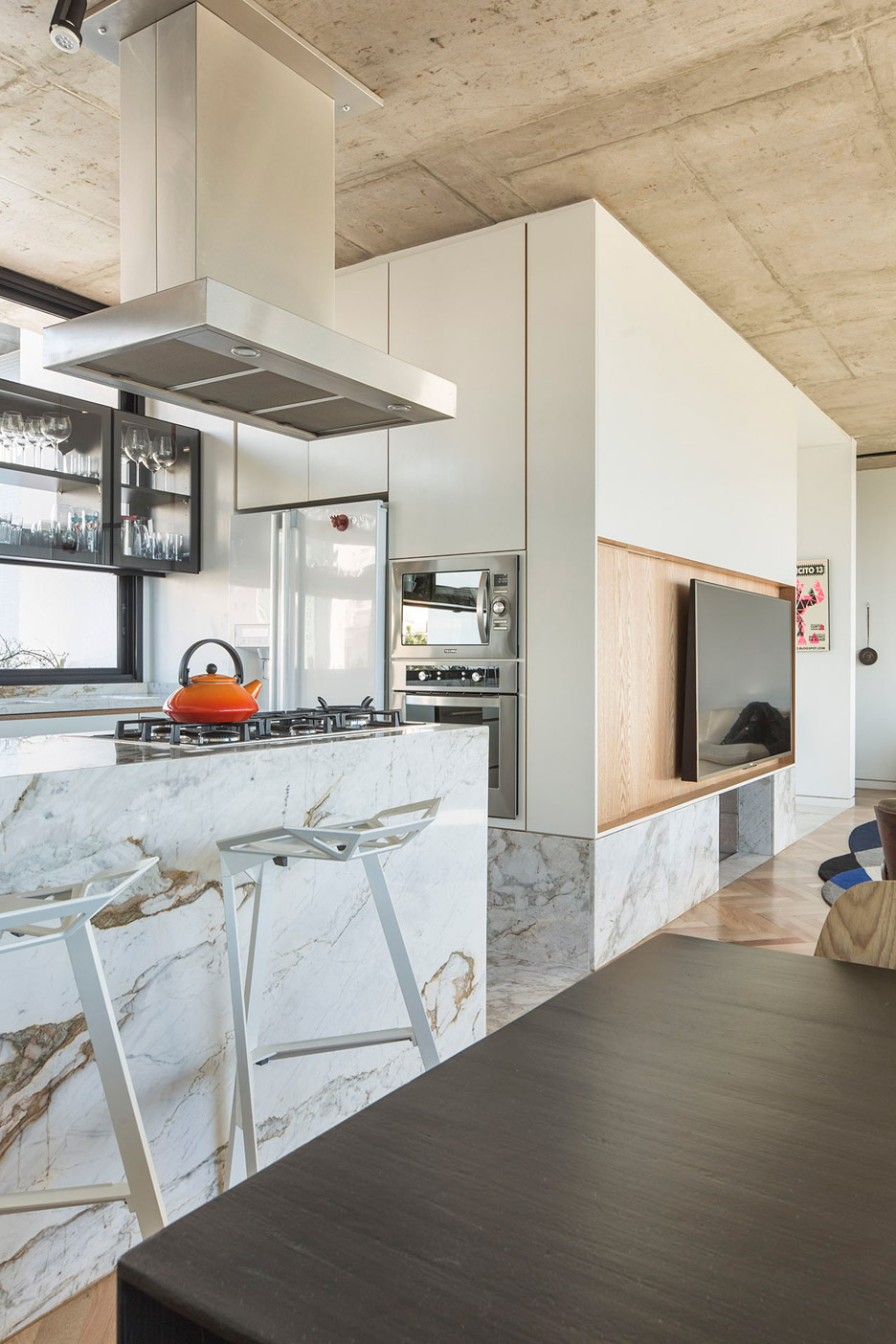
"The most important thing we wanted to achieve was a feeling of being in a different place that is more connected to the surroundings," explained another of Arquitetura Nacional's partners, Paula Otto.
"We were going for the feeling of living in a house rather than a communal apartment, which are typically very confined and with small windows."
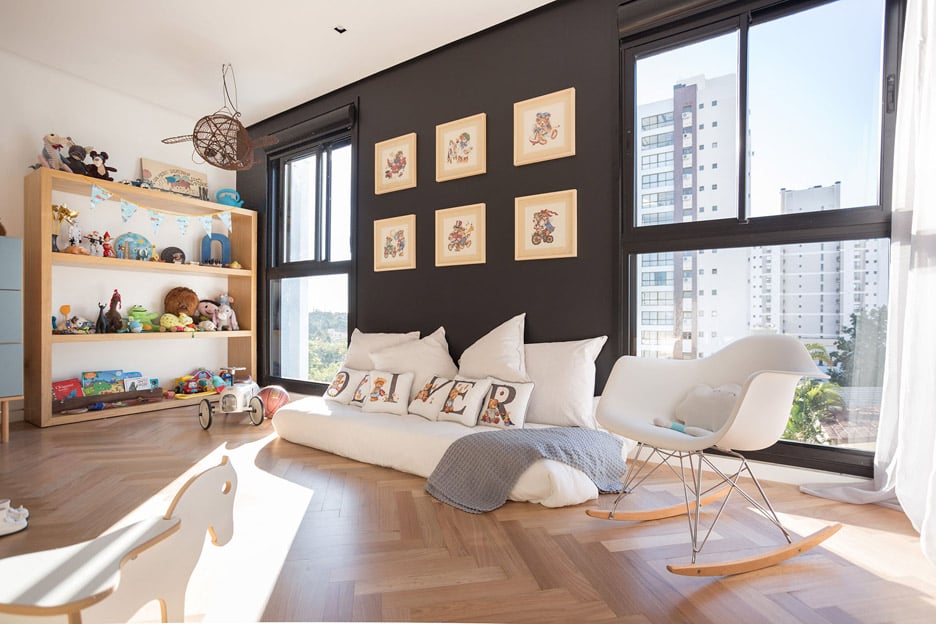
The horizontal bands of glazing are each made up of three windows that can be opened independently.
This results in a shifting, reconfigurable facade that enables cross ventilation when additional windows in the rear-facing kitchen are also opened.
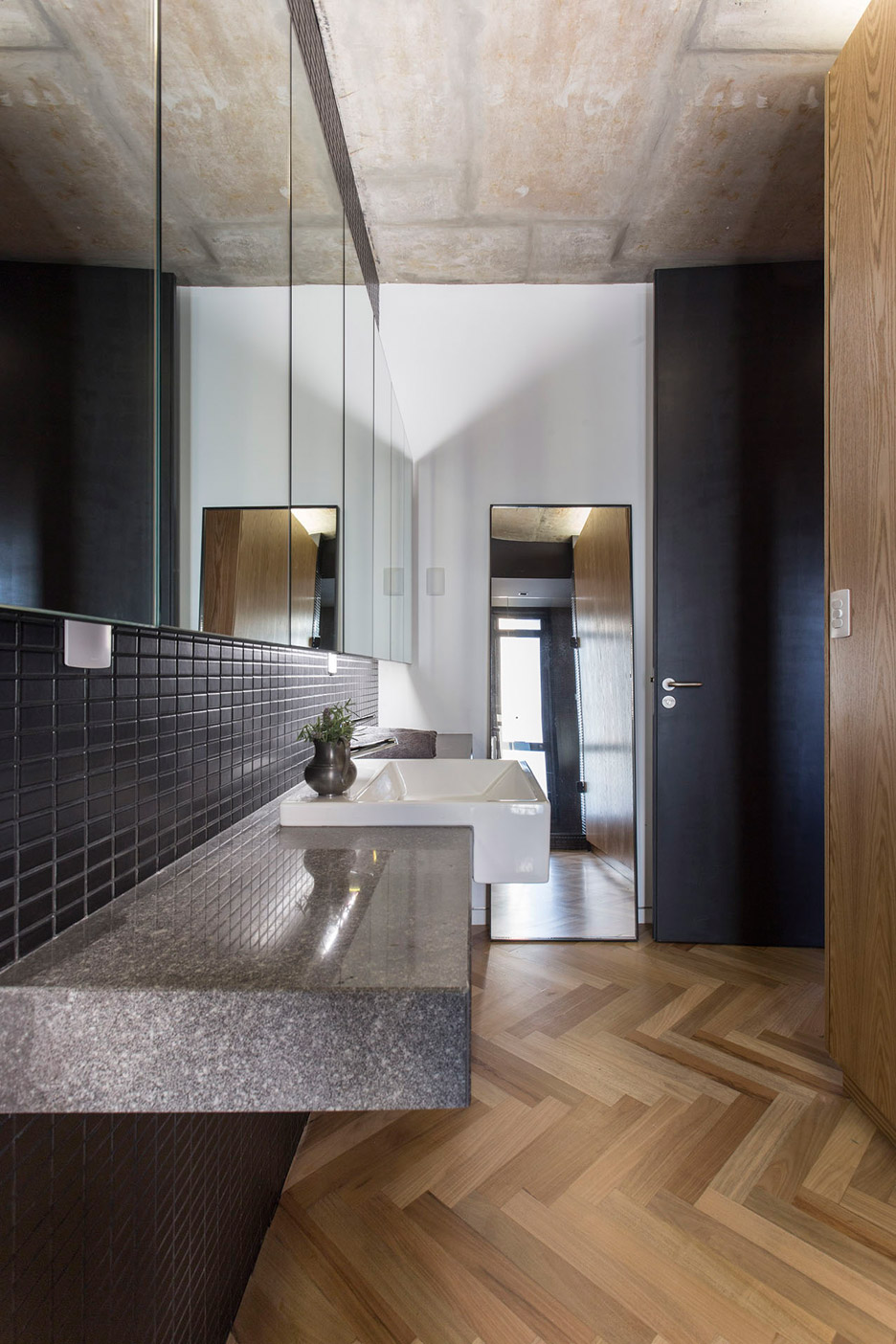
"Because the kitchen is situated on the opposite side from the living area, we wanted to make sure that both spaces have good ventilation," Otto told Dezeen.
"Also, we wanted to have a more dynamic facade, with many design possibilities."
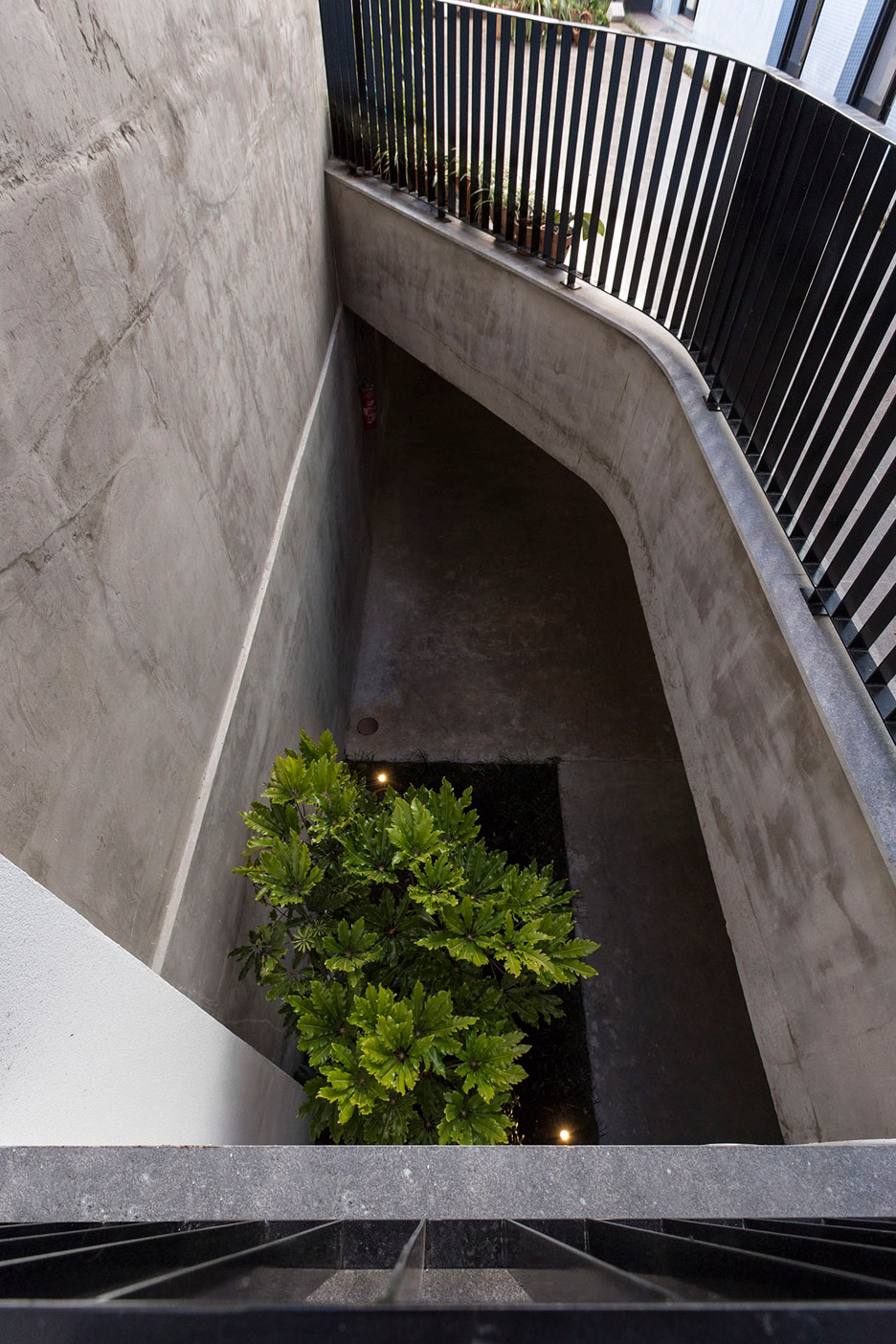
From the street-facing elevation, the building extends back along its long and narrow plot. Above the entrance and garage at street level, the first-floor apartment wraps around two sides of an enclosed terrace that is overlooked by the other units above.
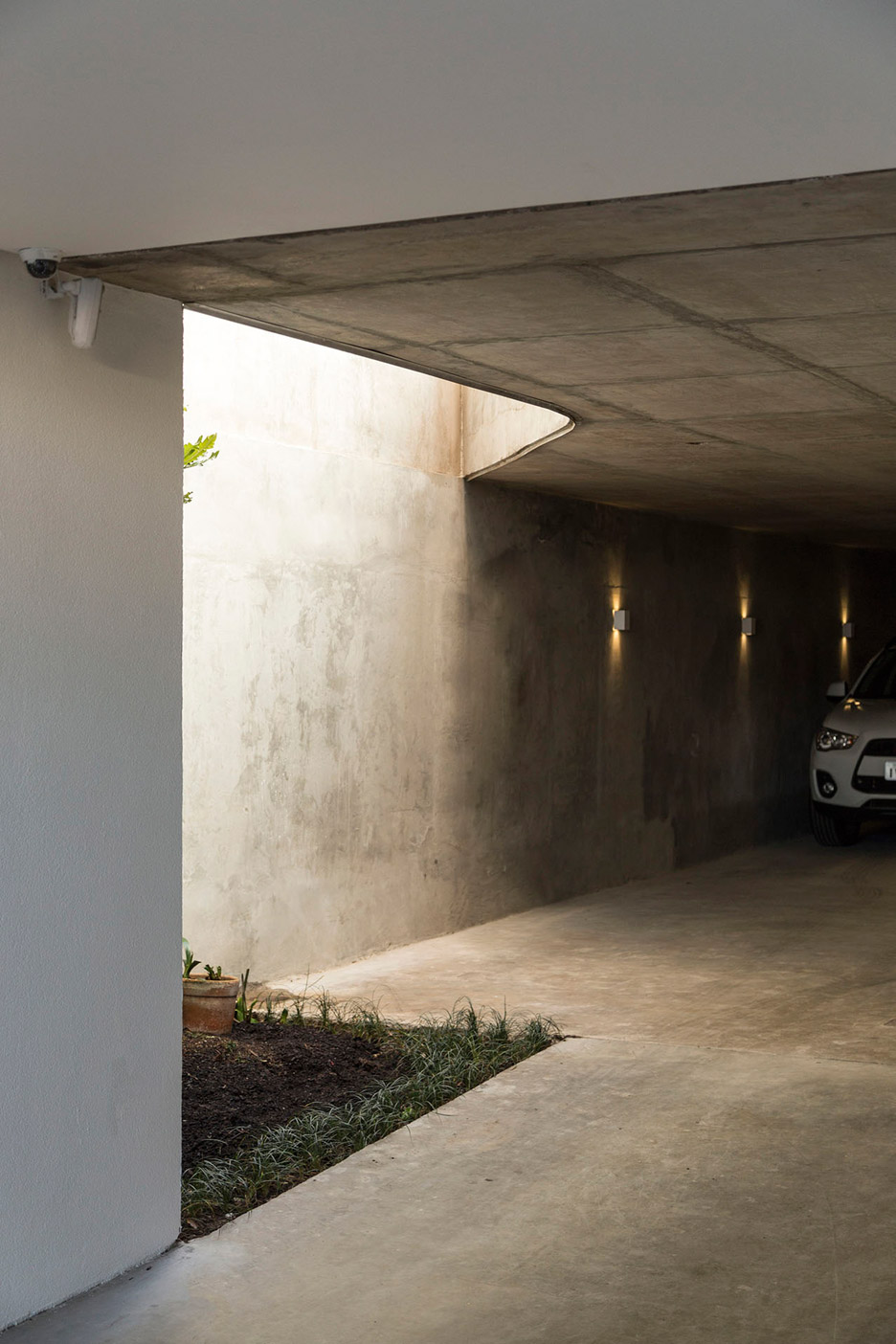
Each apartment has an L-shaped plan, with living areas at the front and private rooms extending towards the rear along one side.
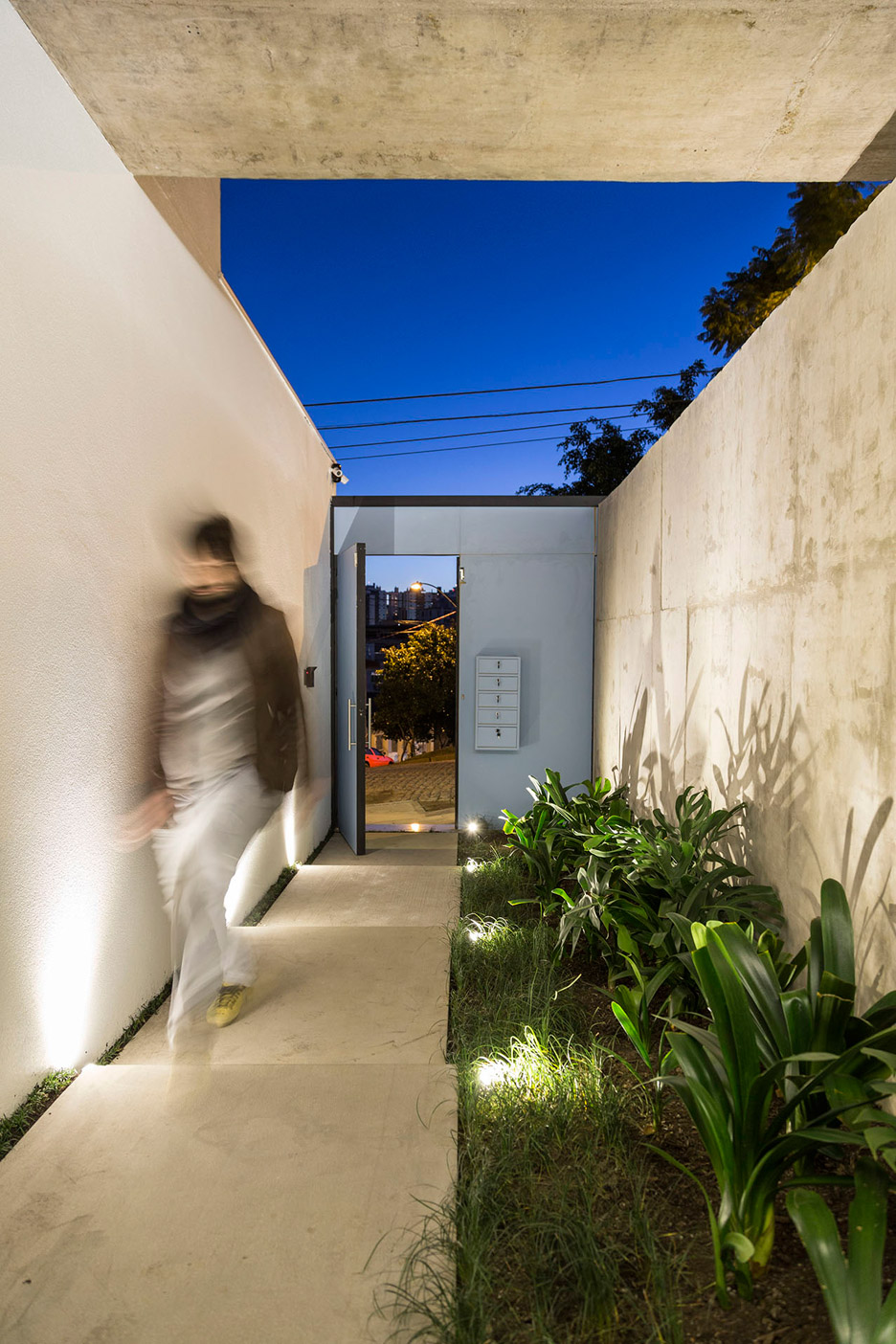
Wet areas including the bathrooms and utility spaces are positioned at either end of a corridor stretching from the front to the rear of the building. This allows the areas in-between to be adapted to various programmatic scenarios.
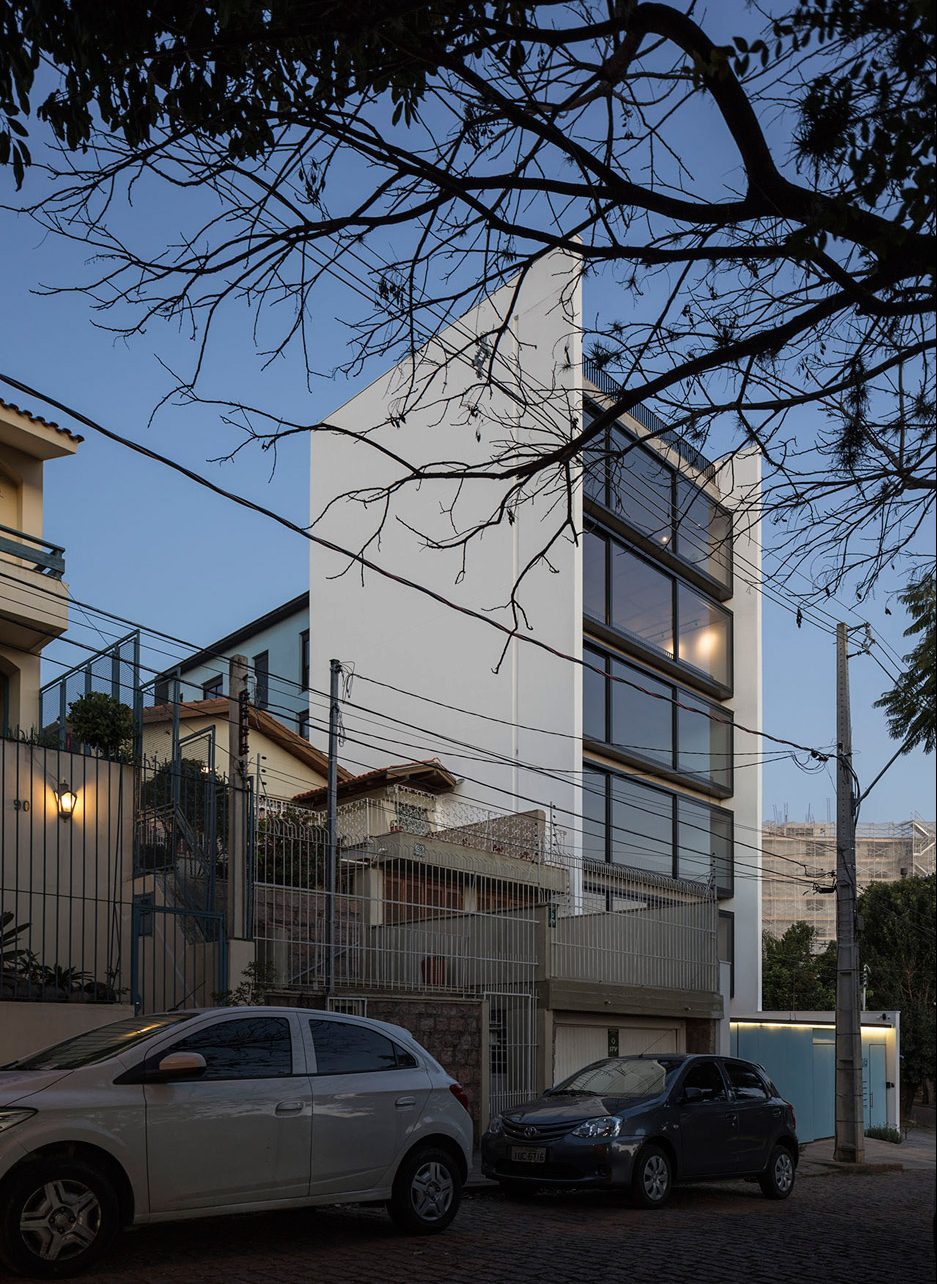
The master suite at the end of the hallway can be connected to a dressing area and study in apartments occupied by a couple, or the remaining space can be separated into two bedrooms.
This flexibility makes it straightforward to accommodate the requirements of the building's different occupants.
Photography is by Marcelo Donadussi.
