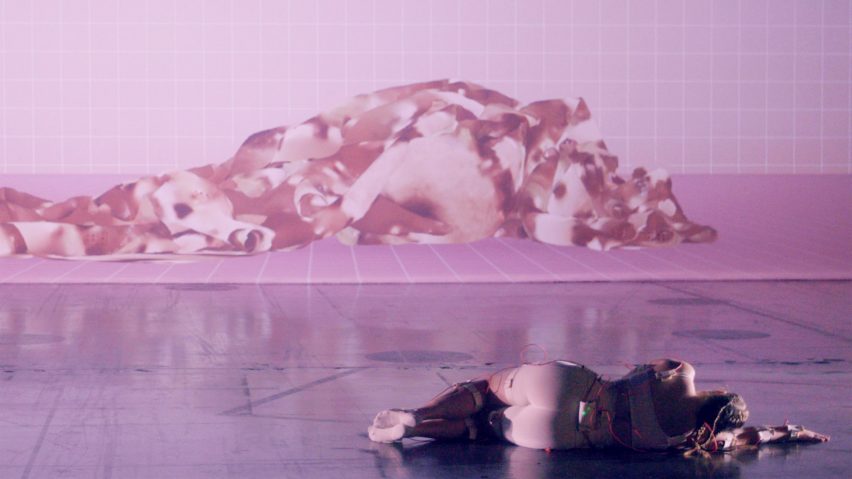
SCI-Arc spotlights ten architecture and design projects
Dezeen School Shows: a "living machine" that conserves the water runoff from surrounding cities and a project that explores the application of AI to create new ways of designing landscapes are included in Dezeen's latest school show by students at SCI-Arc.
Also featured is a design that uses real-time motion capture to create animated performances and an "interactive debris field of virtual objects".
SCI-Arc
Institution: SCI-Arc
Course: Center for Advanced Studies
Tutors: David Ruy, Thom Mayne, Marcelyn Gow, Casey Rehm and Liam Young
School statement:
"SCI-Arc Edge, Center for Advanced Studies in Architecture is a platform for speculative scholarship and specialised training, offering five postgraduate programmes that culminate in a Master of Science degree.
"Focused on expanding the frontiers of architecture in the 21st century, each one-year three-semester programme challenges students to confront a distinct territory among emerging disciplinary milieus and define how their ideas will influence the construction of future worlds."
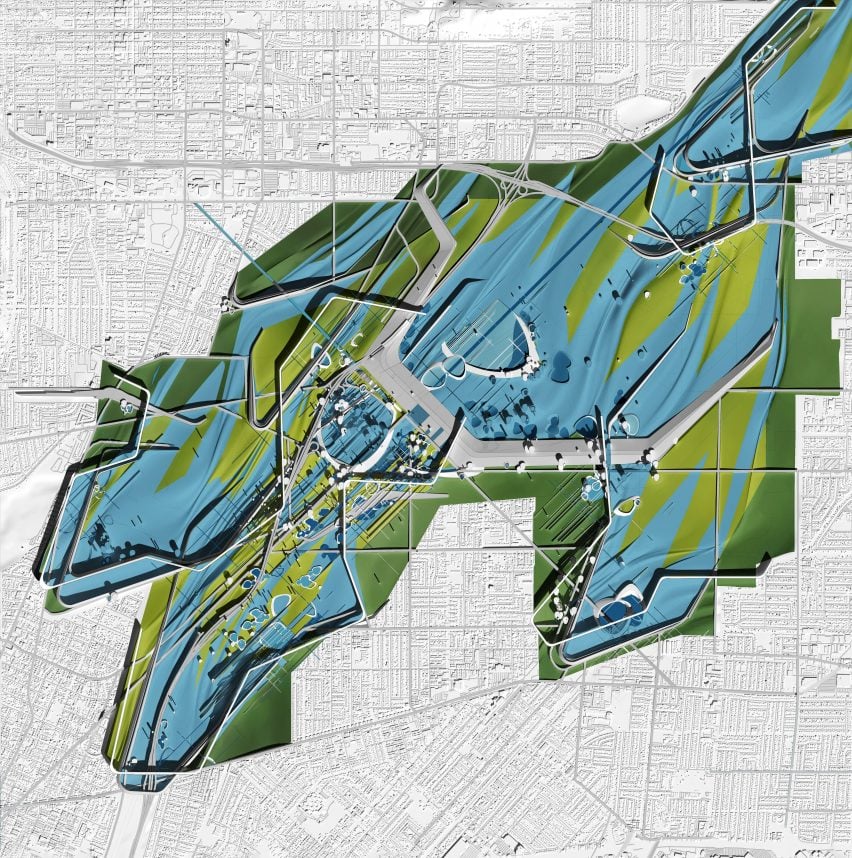
Zero per cent Water To The Ocean by Ricardo Rodriguez, Artem Panchenko, Charlie Allen, and Henry Chu
"Los Angeles imports 85 per cent of its water supply. In contrast, most of the San Gabriel Valley region water is supplied from local groundwater.
"If we capture and infiltrate the San Gabriel River water runoff to the ocean, Los Angeles can become self-sufficient.
"This project reimagines Irwindale as a prototype city that minimises building footprints to allow the rest of the city to go into reforestation.
"Irwindale is transformed into a 'living machine' that infiltrates and conserves the water runoff from its surrounding cities and ecosystem."
Students: Ricardo Rodriguez, Artem Panchenko, Charlie Allen and Henry Chu
Course: Design of Cities
Tutors: Thom Mayne, Karen Lohrmann and Eui-Sung Yi
Email: ricardo.rdzh[at]outlook.com; henrychu1122[at]gmail.com; artempanchenko[at]gmail.com
Point Nemo by Luis Garcia Grech
"Nemo is a given name, nickname and surname that is Greek for nobody and Latin for no one. Point Nemo is the farthest place on Earth from any landmass. It is the farthest place from human presence – an underwater spacecraft graveyard.
"This is a story about Nemo, a story about No One. It is a story about forgotten people in a forgotten place in a forgotten world.
"Twenty years from now, orbiting spacecrafts represent one of the few sources of rare earth metals. Point Nemo has become a hot spot and golden site for rare earth mining, where hundreds of sunken artifacts shape an underwater graveyard, which signals a 'new dawn of discovery'. It is a extreme frontier of metal and water ready for the taking.
"In this future, the scarcity of rare earth metals on the surface has shifted the focus to the deep sea. Large mining corporations have a monopoly on the ocean floor, using high-end digital technology to control it.
"Against them, deep-sea scavengers rely on analogue technology to plunder the deep, the last of a breed that employs human dives to salvage sunken space artefacts."
Student: Luis Garcia Grech
Course: Fiction and Entertainment
Tutors: Alexey Marfin, Liam Young
Email: lgarciagrech[at]gmail.com
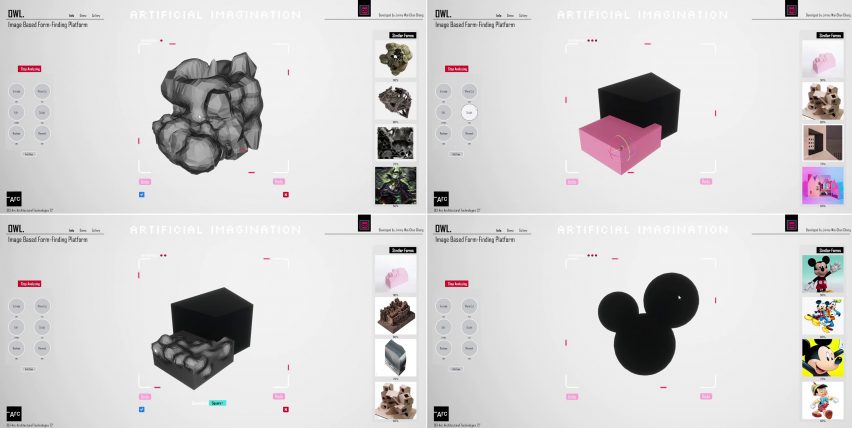
Artificial Imagination-Owl by Jimmy Wei-Chun Cheng
"Project Owl is a Human x AI cooperation 3D modelling plugin that provides real-time ideation feedback to the user.
"Owl accelerates the speed of concept design, assisting the designer to produce a stylised design based on the curated dataset.
"It can assist designers to create inconsistent multiple options expediently. The plugin proposes an alternative model to existing applications of AI and procedural methods, privileging collaborative high-speed interaction with AI in the design process over complicated or fixed workflows."
Student: Jimmy Wei-Chun Cheng
Course: Architectural Technologies
Tutors: Casey Rehm, Soomeen Hahm and Damjan Jovanovic
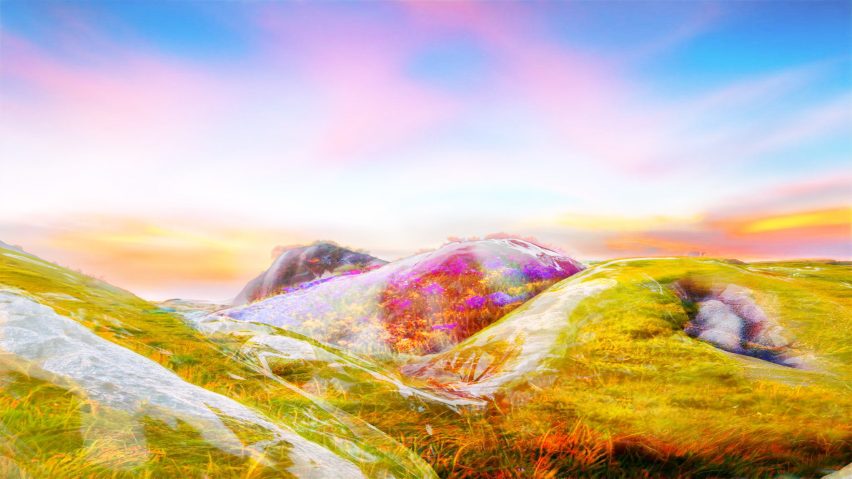
Does AI Dream of Landscape? by Kazuki Masaki
"This project experiments with the application of AI techniques to establish a new way of designing landscapes. The starting point of this project is to collect images to prepare datasets for an AI model. These datasets consist of four types of images – cities, toys, machines and waste.
"The AI technique synthesises images that have both a sense of familiarity and a kind of weirdness. In order to articulate a new ecological aesthetics, a new way to short-circuit habits of seeing is necessary.
"Using these images as a digital template, four gardens are created on Inujima. The gardens have a relationship to the traditional Japanese garden, which is to be viewed and enjoyed mentally rathered than entered.
"Additionally, a different AI model is used to develop the picturesque, perspectival views of these gardens. The composition is reduced to an abstract segmentation map that is used by a pre-trained model to post-process the renderings.
"In a sense, the images of the gardens are being re-rendered with digital debris harvested from the internet."
Student: Kazuki Masaki
Course: Synthetic Landscapes
Tutor: David Ruy
Email: kazuki.dc.ks[at]gmail.com
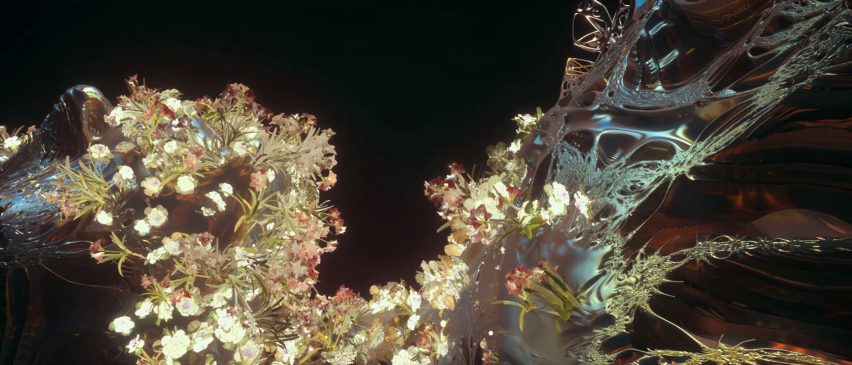
Projected Illusion by Yutao Fang
"Centered on questioning anthropocentric metaphors, this project uses dramatic images to suggest a conflict between life and death, while emphasising that every living thing in the biosphere cannot be held on to.
"Ideas are borrowed from pre-modern myths that support pantheism and animism to break down the traditional rigid, masculine narrative in the hopes of providing a non-human perspective that represents everything from plankton to whales in the biosphere.
"Projected Illusion works with real-life footage and images generated by artificial intelligence, which Fang describes as 'the noise' in their project."
Student: Yutao Fang
Course: Synthetic Landscapes
Tutor: David Ruy
Email: scia[at]yutaofang.org
Beta by Richard Mapes
"Beta is an immersive environment as well as a performance. In the project, volumetric environments are mapped to a mixing board, including objects, environmental controls and post-process filters.
"In challenging our surrounding environments to be the performers in place of the people inhabiting them, we can begin to highlight what we only incidentally notice about our surroundings at any given time.
"Beta seeks to better understand the architect's role in making room for stories through organisational rationales and increased awareness of their relationship to aesthetics.
"When we close our eyes and imagine the dream home we wish to own someday, what objects populate that scene? This becomes a question of profound importance when we remember that all the elements that stage that vision have origin stories of their own.
"In this sense, we can begin to think of staged worlds as visions of the lives we wish to live. Beta asks: how do we both individually and collectively imagine, or make room for different futures?
"Beta was staged as a live performance at SCI-Arc and remained as an interactive installation following the one-night performance. It was awarded the Hsinming Fung and Craig Hodgetts Thesis Award, which acknowledges a postgraduate project each year that tests the limits of architectural thought and contributes to architectural discourse."
Student: Richard Mapes
Course: Design Theory and Pedagogy
Tutor: David Ruy
Email: r.mapes89[at]gmail.com
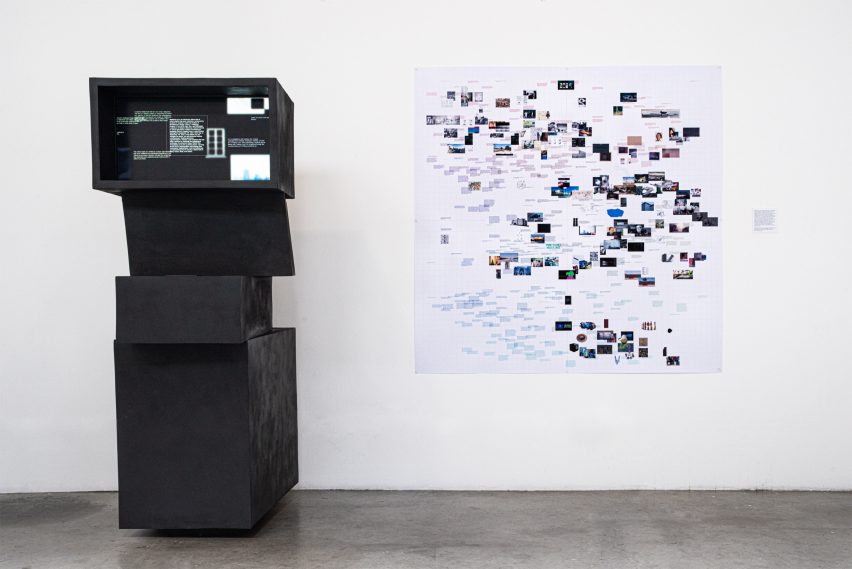
Reorienting Knowledge in the Pedagogical Debris Field by James Piccone
"dtpdebris.xyz is an interactive debris field of virtual objects that were documented, collected and produced by students studying SCI-Arc's Design Theory and Pedagogy programme.
"From left to right, the x-axis delineates a spectrum of didactic-dialectical, factual-fictional, or critical-speculative models of architectural pedagogy that are mapped onto a y-axis timeline starting from 7 September 2021 at the top, to 7 September 2022 at the bottom.
"As you navigate the space, you will encounter various constituencies, floating aphorisms, representations, histories, and narratives that can either reinforce or challenge the pedagogical landscape of architecture today.
"Rather than immediately try to pick up these pieces, now may be the time to appropriately acknowledge their nonlinearity, fragmentation, and incompleteness as representing what is actually a debris field of many voices, ideas and values."
Student: James Piccone
Course: Design Theory and Pedagogy
Tutor: Marcelyn Gow
Email: james_piccone[at]sciarc.edu
Harmony for the Dead by Aunnop Kaewphanna
"Harmony for the Dead – a city without inhabitants but not deserted – is an attempt to challenge the perception of death to maximise the capacity of cemeteries and crematoriums that normally result in underutilisation of the land, especially the greenery of the city.
"Harmony for the Dead is located on the north bank of the Los Angeles River and north of Griffith Park. Being a means of honouring the dead, three musical apparatuses – wind organs, steam whistles and wind chimes – are embedded in the ceremonial space to evoke emotions and blend together a concert hall, cemetery, and crematorium.
"Instead of underutilising the land for graves, the design of Harmony for the Dead's graves gives space back to other public uses by eliminating the headstone and front portion of the grave used to display flowers and memorabilia.
"The ceremonial space's geometry is designed to direct and accelerate the wind traveling through the project into the wind organs and the steam whistles store water from the nearby river. Through subterranean pipes, the heat given off from a cremation will steam up the water and activate the steam whistles and wind organs.
"The entrance to the ceremonial space embraces darkness and placidity to soothe the users' moods upon arrival. Representing the spirits of the dead, vertical lighted bolts bring safety to the plaza area during nighttime, while the Los Angeles River's embankment is utilised as an outdoor theatre screen to invite people's attention.
"As a result, a normally abandoned place is revived, turning it into a publicly inviting space."
Student: Aunnop Kaewphanna
Course: Design of Cities
Tutors: Thom Mayne, Karen Lohrmann and Eui-Sung Yi
Email: aun.kaewphanna[at]gmail.com
Part2Part Network by Andrew DePew
"Part2Part Network is a tool for developing heterogenous programme layouts for large-scale multi-use buildings. Rather than a top-down organisation, individual programme elements are arranged according to local part-to-part relationships that can be quickly defined and altered by the designer.
"This allows for fast iterative planning for megastructure-scale buildings, in which the designer can define programme adjacencies and site constraints to create high quality of life for residents and occupants.
"In contrast to emerging neural net AI models that require massive databases of existing architecture, Part2Part Network's focus on site and programme-specific goals allow designers to develop entirely new building organisation strategies.
"With Part2Part Network, rulesets for desired adjacencies can be quickly iterated upon, helping designers tackle the immense complexity required of a public megastructure. It can be applied to any site and adapted to the considerations of different types of programmes or desired massing.
"Being able to continually alter the ruleset for the software resists the reduction of personal human needs in the design of large-scale buildings. The interweaving programme ensures high quality of life for residents by creating a series of small, overlapping micro-communities throughout a building."
Student: Andrew DePew
Course: Architectural Technologies
Tutors: Casey Rehm, Soomeen Hahm and Damjan Jovanovic
Email: andrewldepew[at]gmail.com
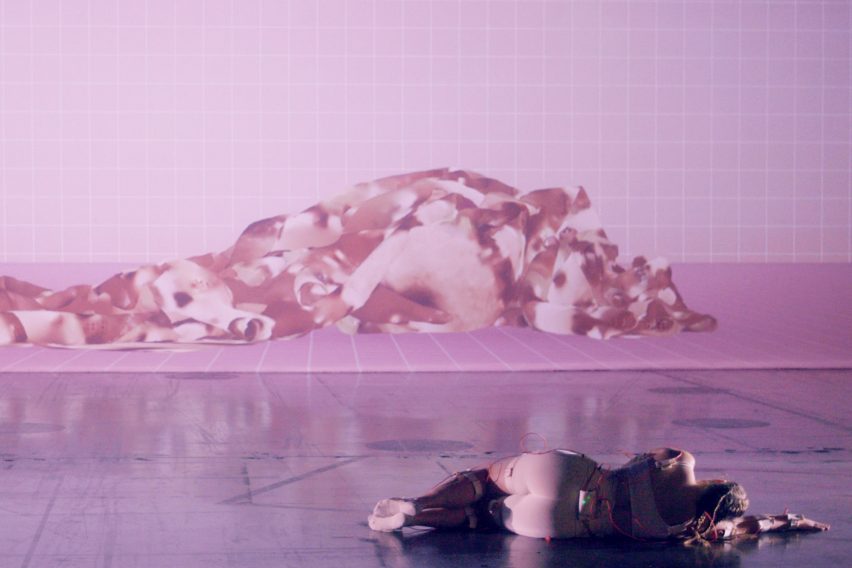
Skin Suits by Breanna Browning
"Skin Suits is a series of self-portraits and real-time motion capture performances exploring the misuse of technological tools to highlight the softness of the human form.
"Through the manipulation of technologies engineered to digitise physical information, cartographic textures are stitched, draped, flattened, and animated.
"Showcasing the slippery overlap of 'both/and" rather than "either/or', the project confronts the tensions between soft and hard, digital and physical, wrapped and unwrapped, information and flesh."
Student: Breanna Browning
Course: Fiction and Entertainment
Tutors: Alexey Marfin and Liam Young
Email: breannabrowning[at]gmail.com
Partnership content
This school show is a partnership between Dezeen and SCI-Arc. Find out more about Dezeen partnership content here.