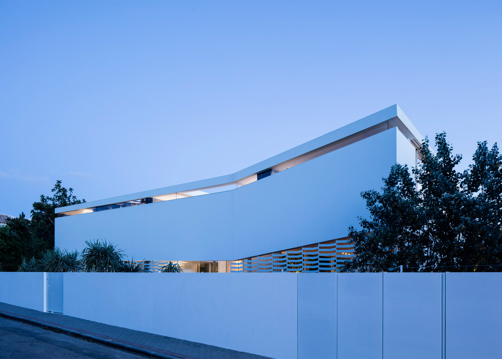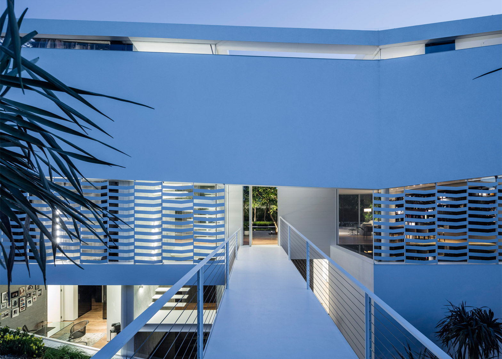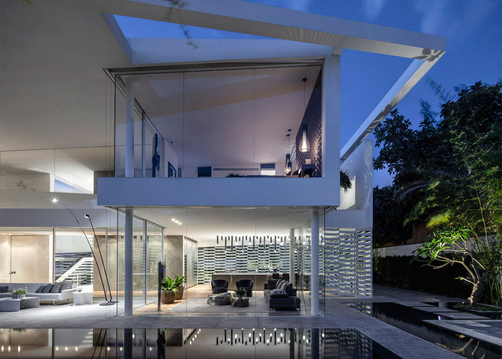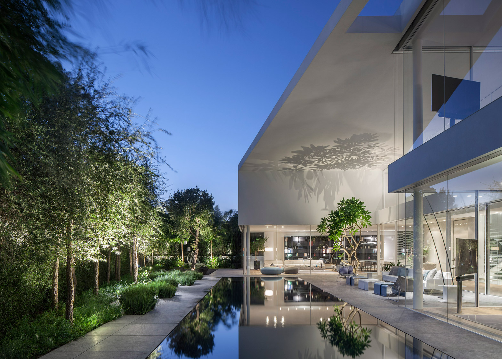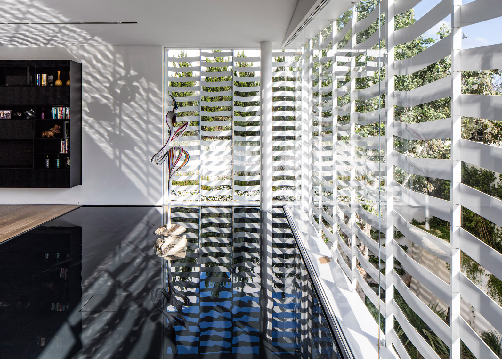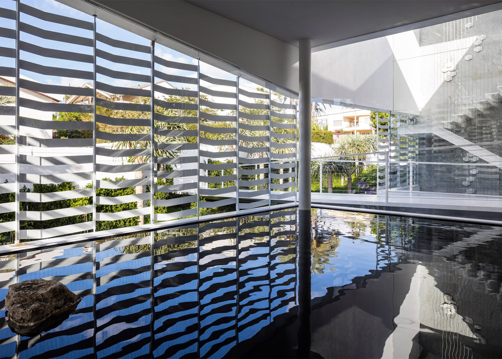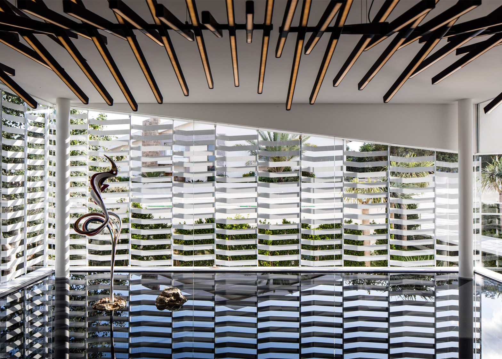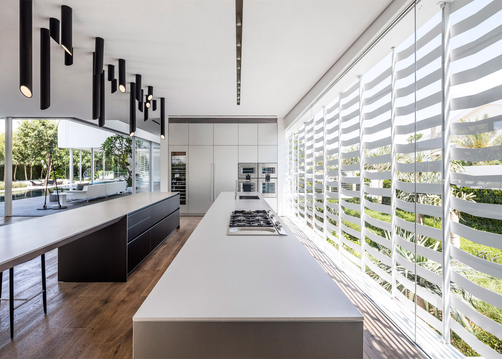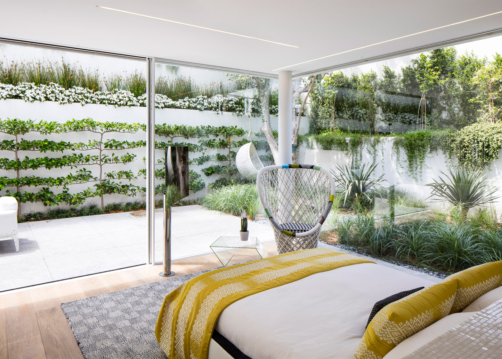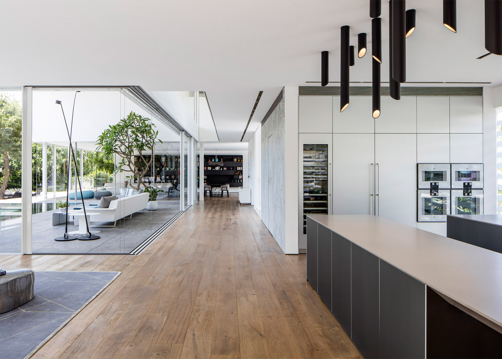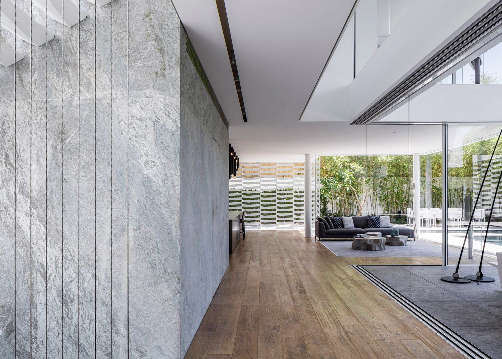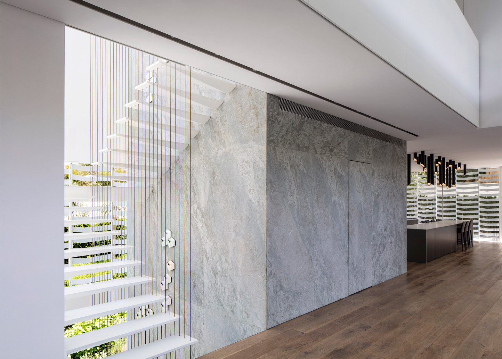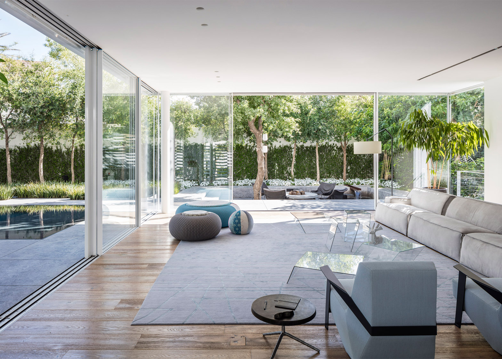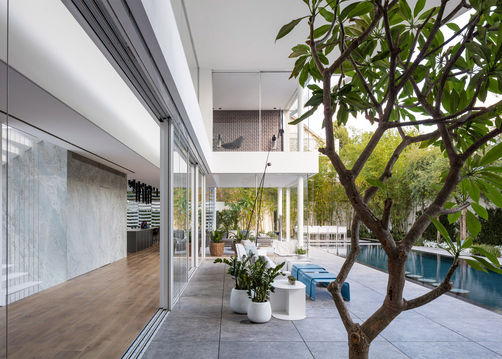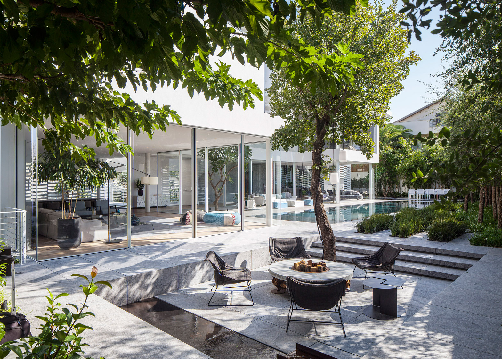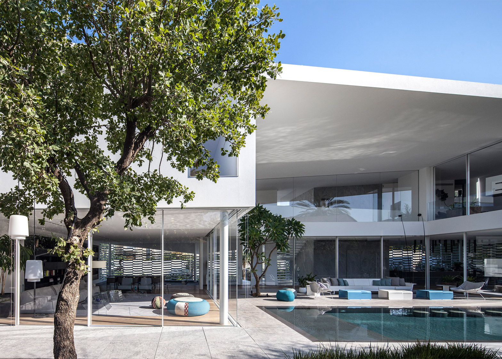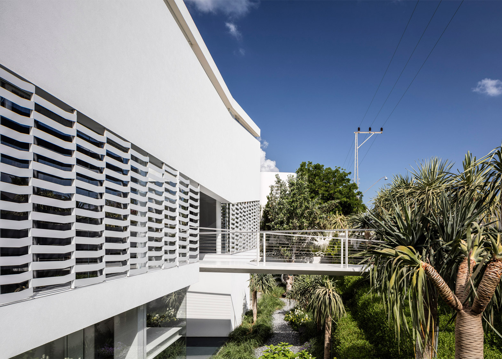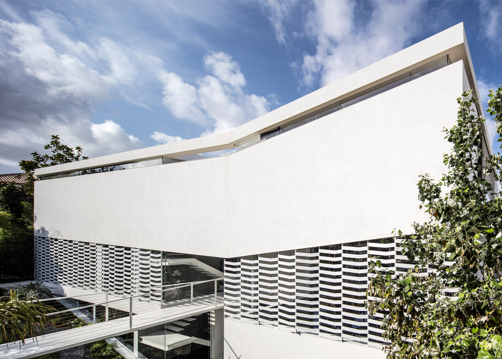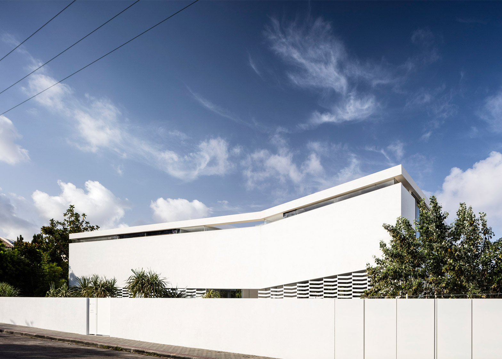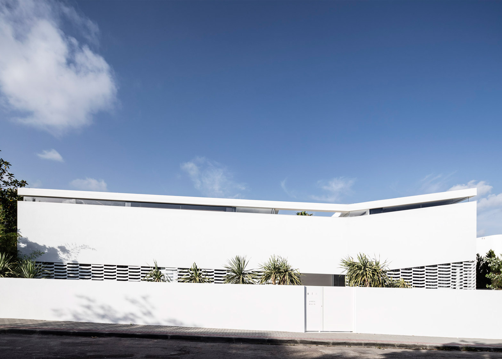A bridge forms the entrance of this house near Tel Aviv by architect Pitsou Kedem, which also features a perforated facade referencing the traditional regional latticework (+ slideshow).
J House is an 800-square-metre family home located in Herzliya, an affluent northern area of the Tel Aviv District.
Local studio Pitsou Kedem Architects has already designed many houses in the area, including one with a concrete upper storey that rests on a largely glazed ground floor, and another with windows concealed behind geometric perforated surfaces shutters.
Similar to these other properties, the architect chose to partially hide J House from the street behind a tall wall. Its visible facades are separated into horizontal bands that provide privacy as required.
From certain angles, the building's roof appears to float above the solid walls due to the narrow window that extends around the entire structure.
The facade elements and roof largely follow the slope of the street, with a section at one end rising up in the opposite direction to introduce a sense of movement and enhance the impression that the roof is lifting upwards.
"The plot is very long, with a long front to the street, which we used to our advantage to create a unique and dynamic facade construed from two opposite diagonals that give it a dynamic sensation," Kedem told Dezeen.
A gate in the wall leads to the bridge, which traverses a gully with a stone path meandering along its floor. Plants and trees fill the chasm, creating a verdant garden that flanks the basement level.
"The idea of the sunken front garden is to allow natural light to penetrate the basement floor," Kedem added. "The sloped garden also allows access by foot through it to the basement yard from the entrance."
On the entrance level, large windows allow plenty of light to reach the main living areas.
They are shielded behind aluminium screens featuring a repeat pattern that references traditional mashrabiya latticework. This pattern echoes the angles of the building's roofline.
Light filtering through the screens is reflected in a pool to one side of the entrance, which multiplies the repetition of the elements.
On the opposite side of the bridge, a full-height atrium lined with black Costa granite contains a staircase of faceted white treads that extend out from the wall.
The staircase connects the main living areas on the central level, with bedrooms on the floors above and below.
The living rooms, dining spaces and kitchen extend towards and around a poolside terrace at the rear of the building.
Glazed walls surrounding the terrace incorporate sections that can be retracted to connect the interior with the garden areas.
In addition to the swimming pool, the outside spaces contain a fire pit, an open-air dining space and a covered lounge area.
On the upper storey, a master suite with a glazed corner projects out over the poolside terrace. A glass-lined corridor leads towards three more bedrooms at the opposite end of the house.
Spaces on the lower level include further bedrooms and an intimate lounge featuring a bar clad in black stone.
A wall lining a corridor at the base of the stairs is covered in blackened wood tiles, featuring indentations that lend the surface a three-dimensional texture.
Photography is by Amit Geron, with styling by Eti Buskila.
Project credits:
Design Team: Pitsou Kedem, Nurit Ben Yosef
Architect in charge: Nurit Ben Yosef
Lighting design: Orly Avron Alkabes

