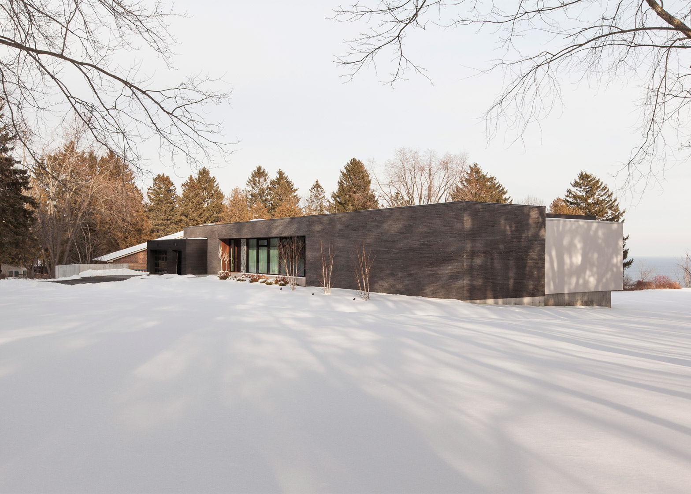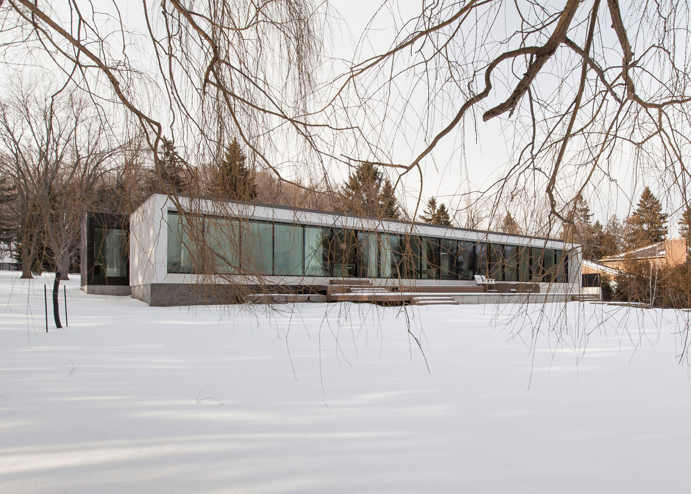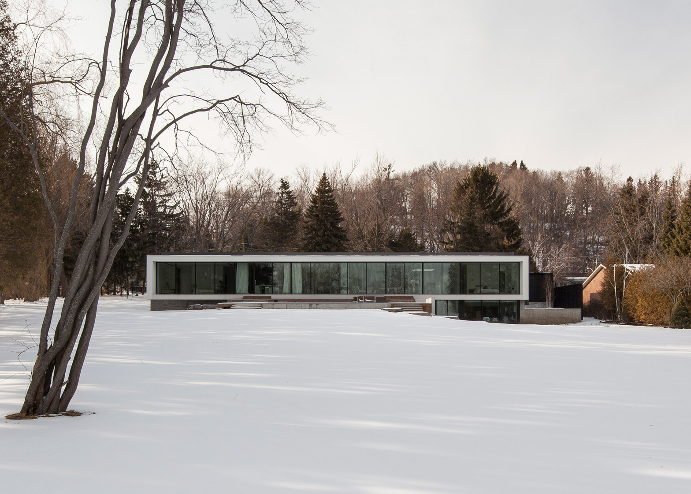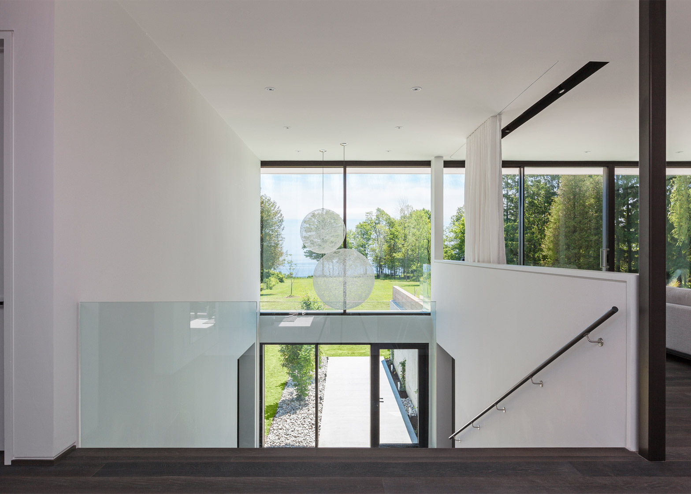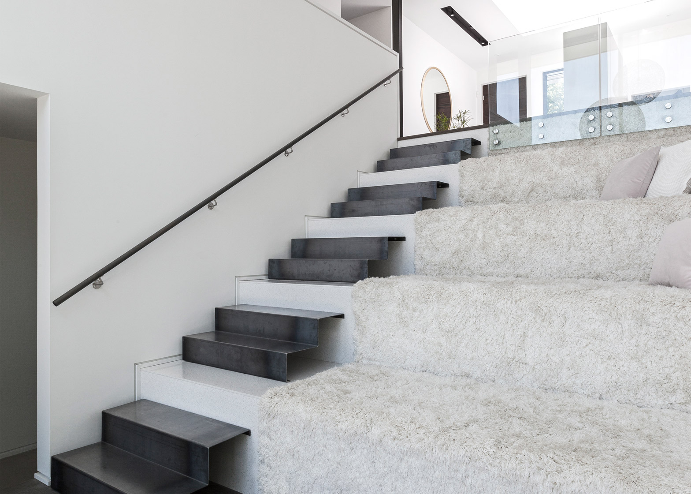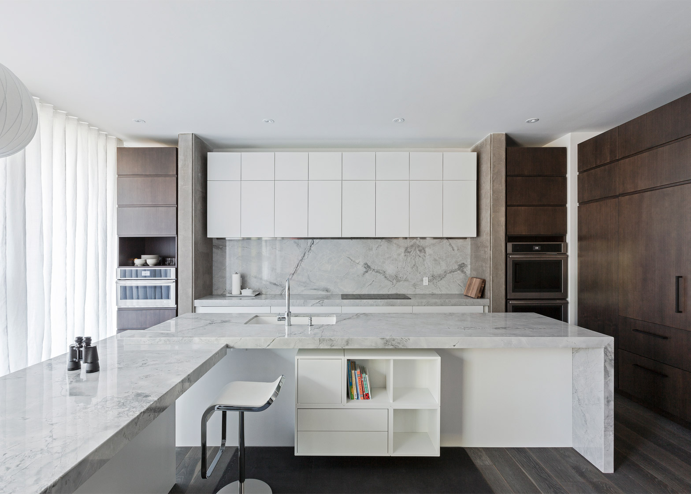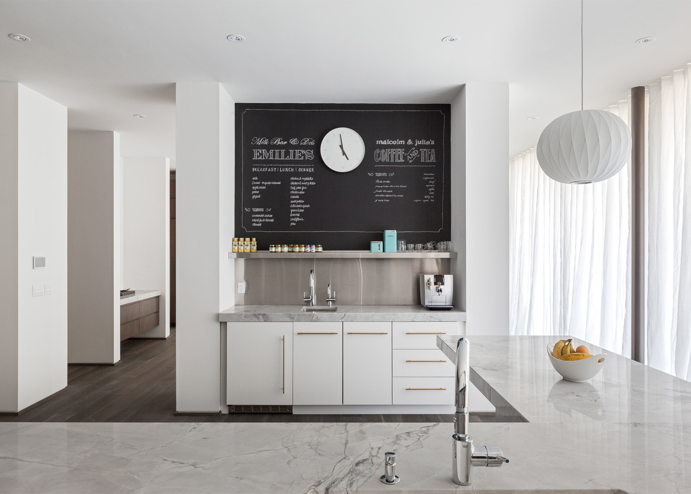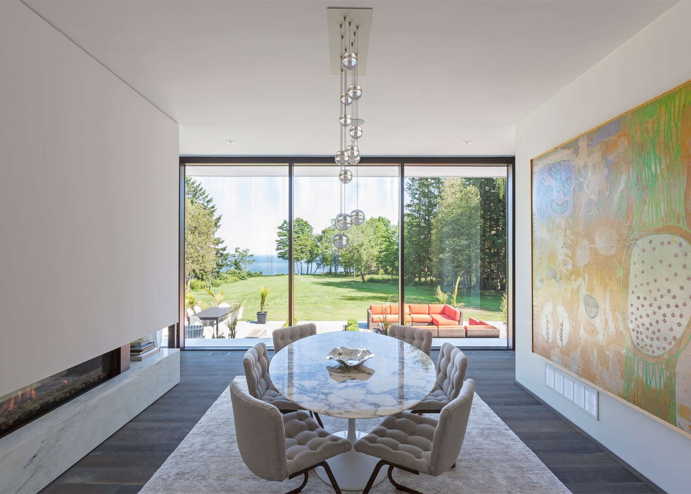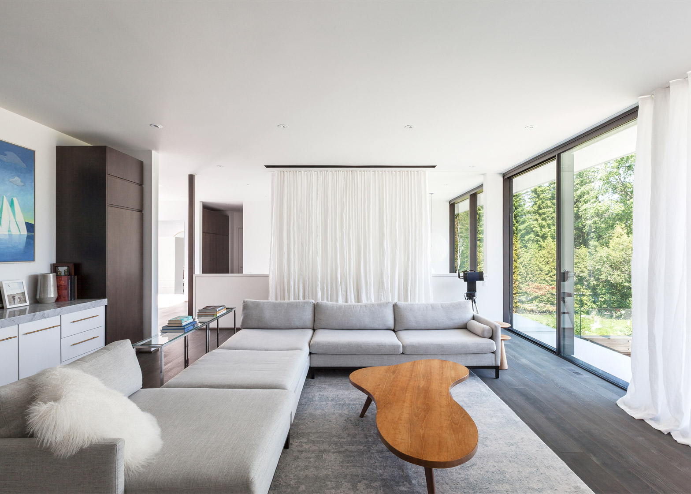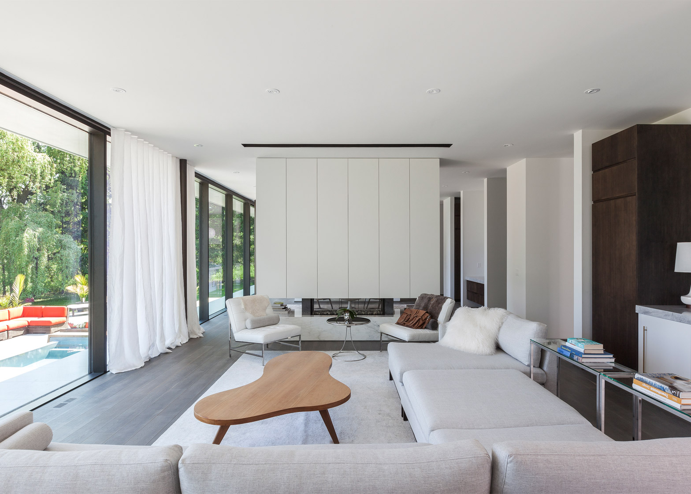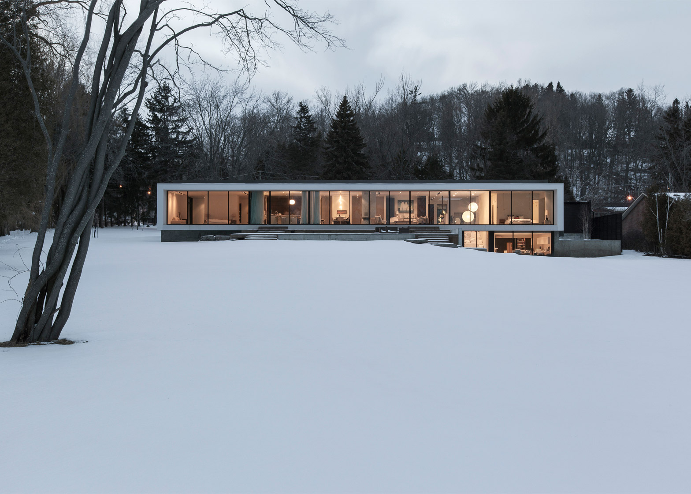Canada-based architect Reza Aliabadi has completed a home made up of vastly different halves at a lakefront site on the outskirts of Toronto (+ slideshow).
Aliabadi, who runs Toronto studio RZLBD, designed the two-bedroom house with a corridor that runs down the centre – splitting the building into two and earning it the name Opposite House.
The two sides vary greatly in style and layout. The northern half of the 6,400 square foot (595 square metres) residence encompasses private, enclosed rooms, whereas the spaces to the south are brighter and more public.
"The conceptual formation and program is centred around the dynamic interplay of the opposites," explained the architect.
The northern facade is clad in dark black bricks and contains few windows, which mitigates heat loss in winter and protects the inhabitants' privacy from the street.
Along this side of the house, the designer laid out a his-and-hers office separated by a small bathroom. These spaces are intended to be converted to bedrooms as the young family grows.
Further down the hall, a shared dressing room divides a pair of private bathrooms. The north-eastern corner of the residence is occupied by the garage and a mud room.
A ten-foot-high (three metres) curtain wall runs along the house's entire southern facade. In this half of the house, "The kitchen, dining room and living room, bookended by the sleeping areas, comprise the home’s entertainment heart," said Aliabadi.
This glazed expanse affords views down the gently sloping property towards nearby lake Ontario throughout the residence.
Aliabadi included a guest bedroom in the south-eastern corner of the house, and the master bedroom occupies the south-western corner.
Guests enter through the north of the building, into a foyer illuminated by a skylight that measures 49 square feet (4.55 square metres). This leads to a stepped auditorium-style gathering space.
"When the clients wish to entertain, guests can lounge on the agora seating and either admire the view from a 20-foot double-height curtain wall or watch a show on the roll-down movie screen," according to the architect.
This is made possible by a slight decline in the terrain, allowing a portion of the residence to have double-height glazing.
The architect sought to eliminate internal partitions wherever possible. "The walls are merely sketched in and doorways are represented by recessed foyer passages along the central hallway," he explained.
The building's structure relies on several different systems. "Collaboration between the design consultants resulted in a combination of concrete load-bearing walls, steel post-and-beam, and conventional wood-framing," the architect added.
Other recent projects in the greater Toronto area include a small house clad in black shingles by local architects Reigo and Bauer and a stepped house overlooking a ravine.
Photography is by Borzu Talaie.
Project Credits:
Design architect: Reza Aliabadi, RZLBD
Project coordinator and interior design: Julia Francisco
Structure: Egbert Engineering
Mechanical: McCallum Consulting
Septic: Gunnell Engineering
Construction management: Caledon Building & Design


