Foster + Partners reveals new images of Oceanwide Center skyscrapers for San Francisco
Architecture firm Foster + Partners has released a fresh set of renderings showing its Oceanwide Center development for San Francisco's downtown area, which gained planning approval earlier this year (+ slideshow).
The pair of glass towers forms part of the Transbay development in the city's South of Market (SoMa) neighbourhood.
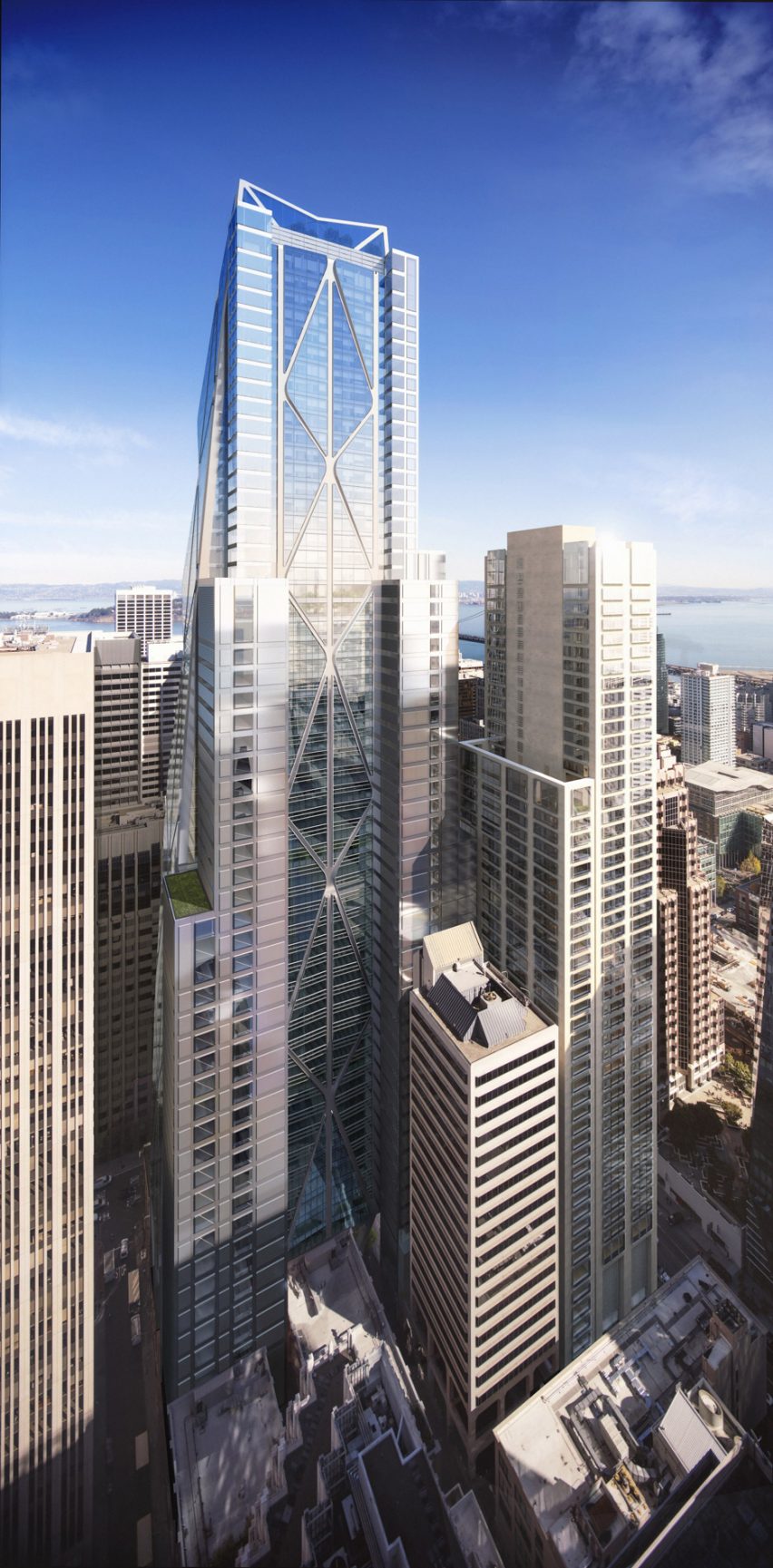
The wider project also involves the construction of a new transit hub, which is reportedly causing the nearby Millennium Tower to sink.
Foster + Partners was selected alongside local firm Heller Manus Architects to design a two-million-square-foot (186,000-square-metre) complex, which will include two skyscrapers – including a 605-foot (184-metre) rectilinear residential tower facing First Street.
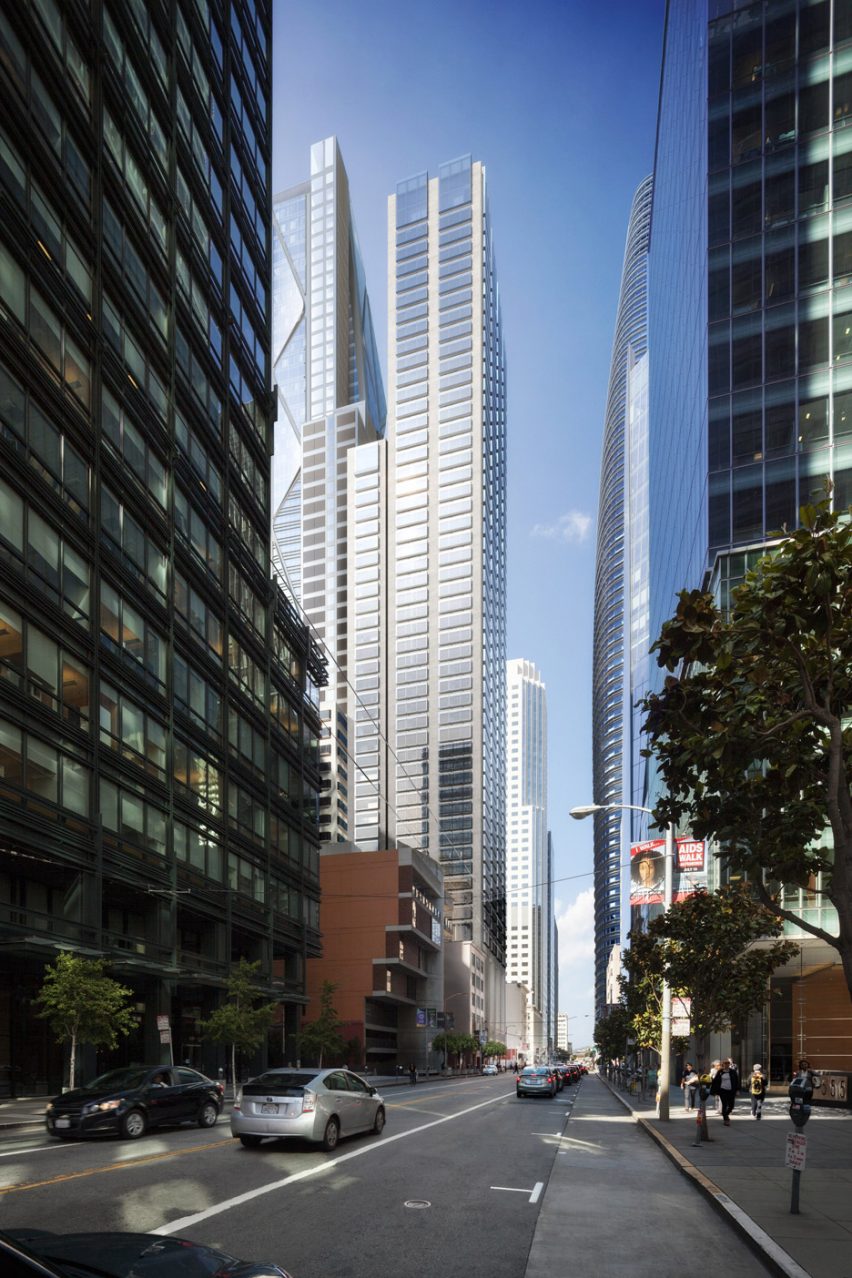
The taller building – set to reach 604 feet (184 metres) high – will house entertainment venues, shops and offices spaces, as well as the San Francisco branch of luxury hotel chain Waldorf Astoria.
The renderings show a diagonal structural grid that forms the facade of the building, similar to Foster's Hearst Tower in New York City.
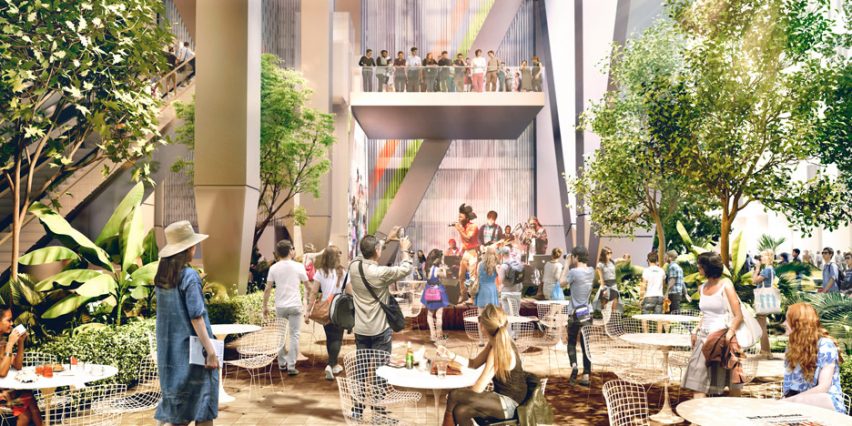
A public lobby will be accessible to visitors and guests. "At ground level, the buildings are open, accessible and transparent – and have been 'lifted up' by almost five storeys to provide a new 'urban room' for the region," said the firm.
"This space is crisscrossed by pedestrian routes that are an extension of the historic streets and alleyways in the area, knitting the new scheme with the urban grain of the city."
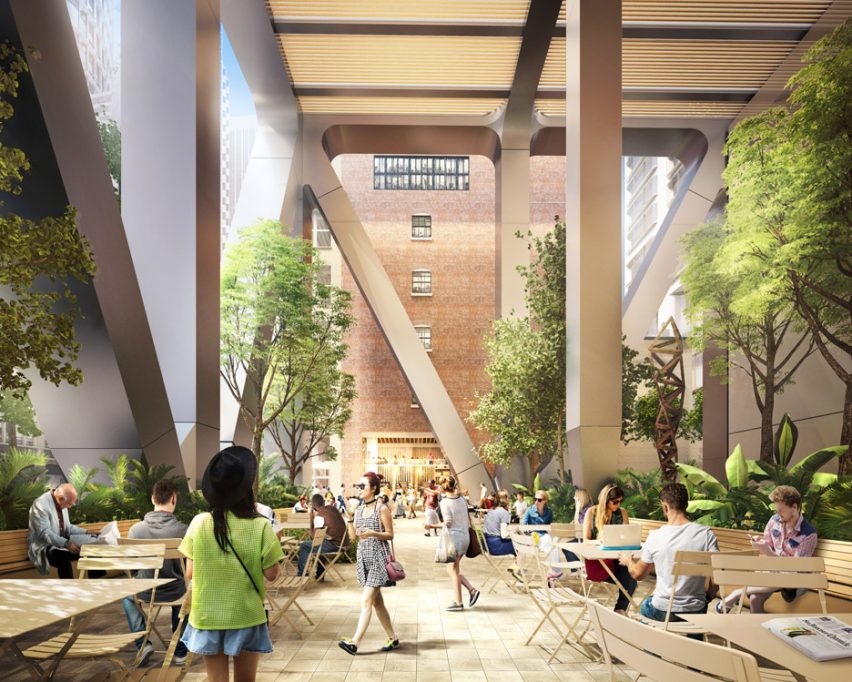
To clear this expanse of 22,000 square feet (2,000 square metres) for the public, the architects placed the building's core at the periphery of the structure rather than in its centre.
"The new 'urban room' at ground level with pedestrian routes cutting across the site will catalyse the public realm in the neighbourhood, with shops, cafes and green spaces for residents and employees to enjoy," said senior partner Stefan Behling.
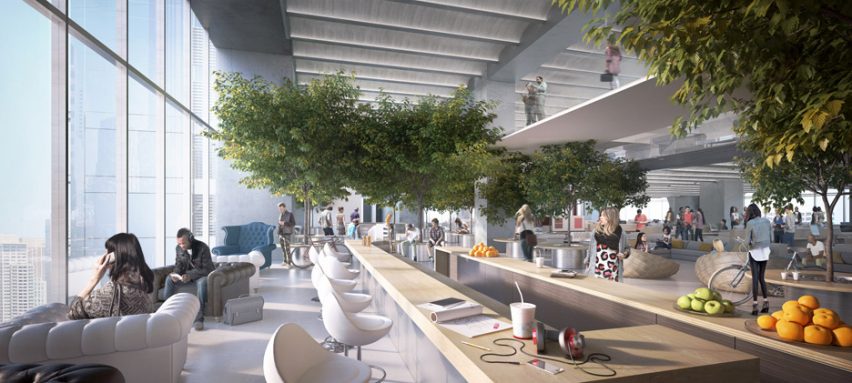
A programme of art installations is planned for the new public space, which will be designed by by the American landscape architect Kathryn Gustafson.
The tower's rooftop will accommodate a semi-enclosed garden, providing views of the city and San Francisco Bay.
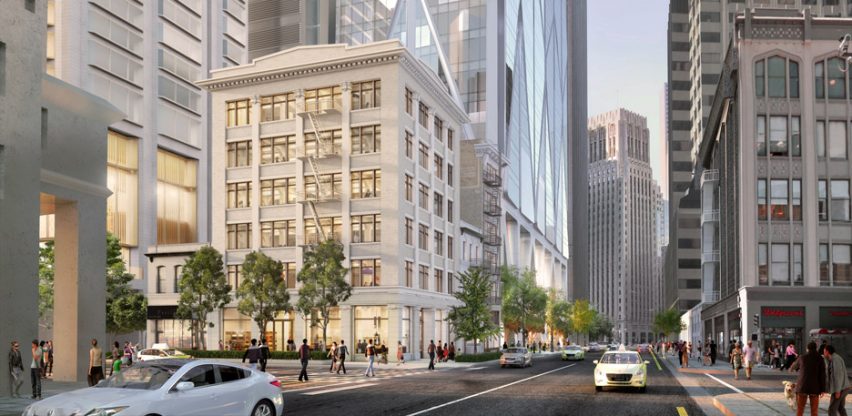
"The project will generate substantial revenues that will contribute to the development of transportation infrastructure, including the Transit Center and the Downtown Rail Extension, and other improvements envisioned by the Transit Center Plan," said San Francisco's planning department.
Foster + Partners recently completed a new Apple Store in San Francisco's Union Square, near the planned development.
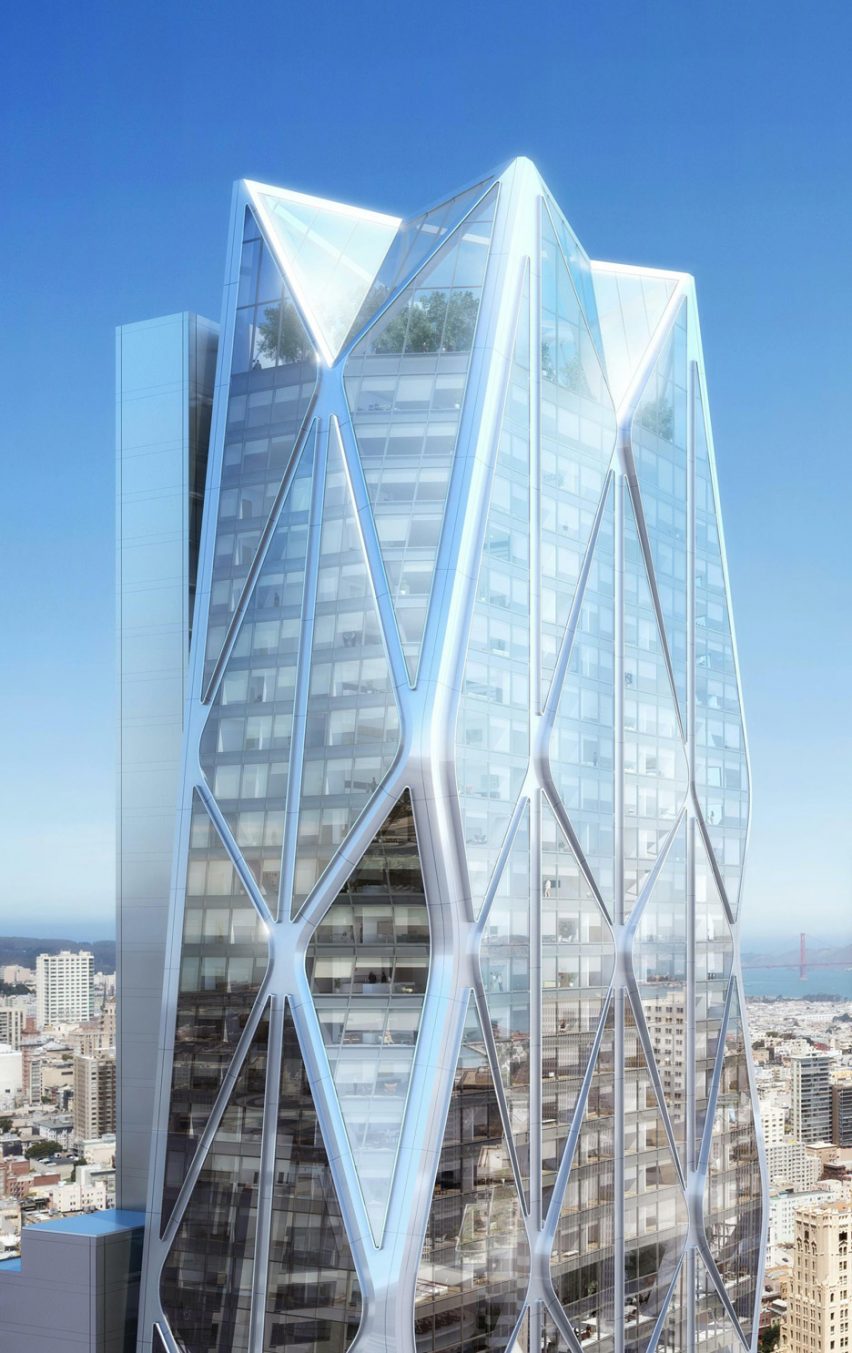
The city finally seems to be changing its attitude towards contemporary architecture, with proposals by OMA and Studio Gang also set to dramatically alter its skyline.
Renderings are by Foster + Partners unless stated otherwise.