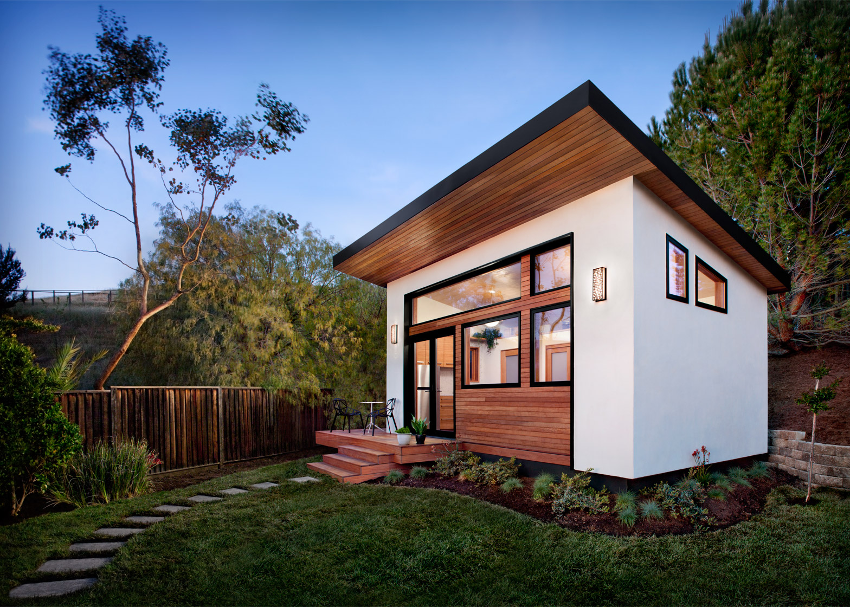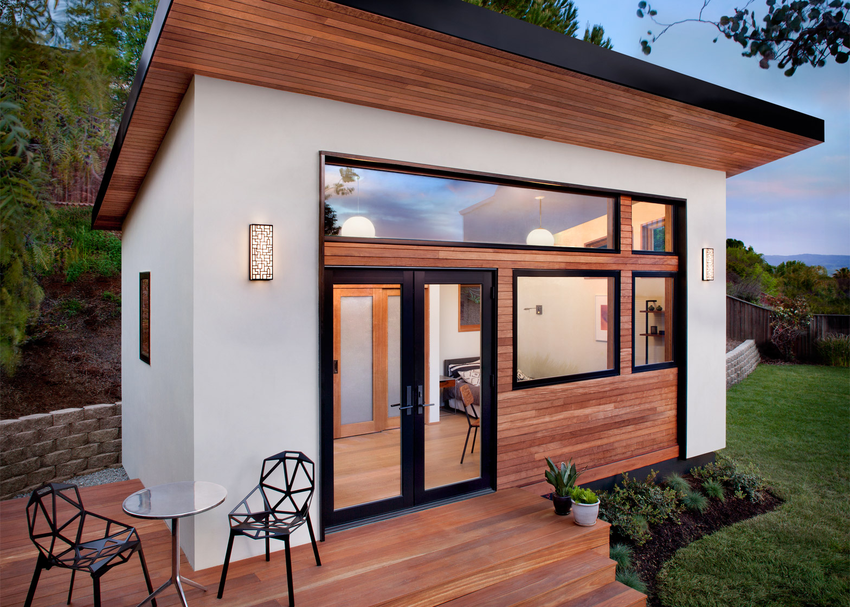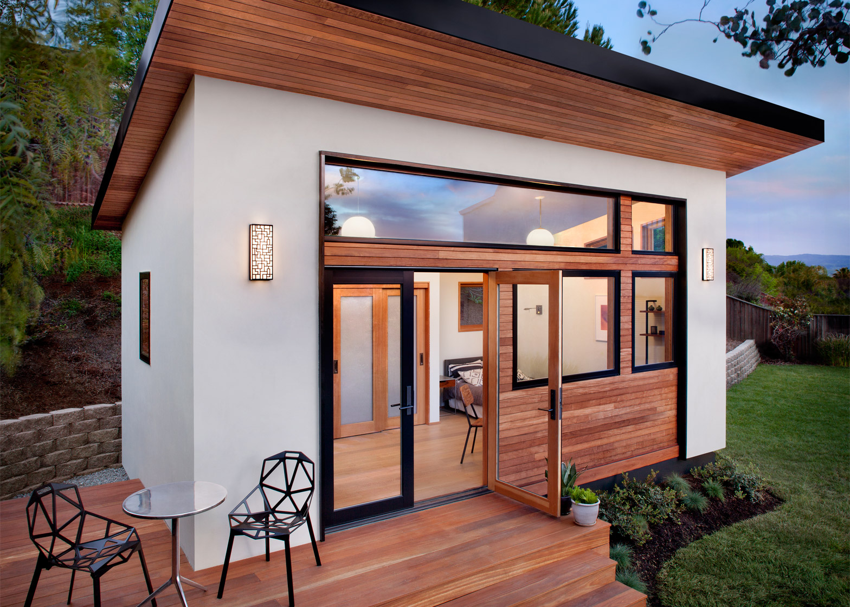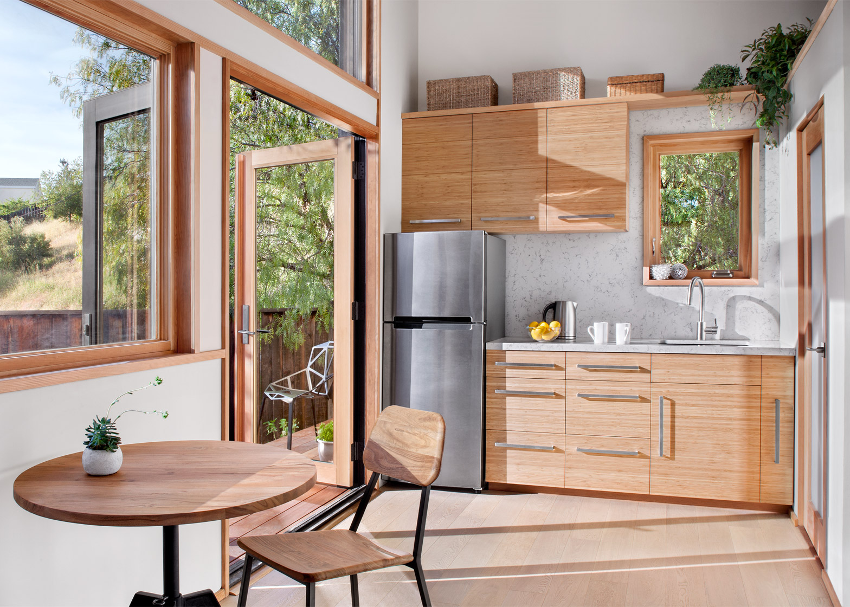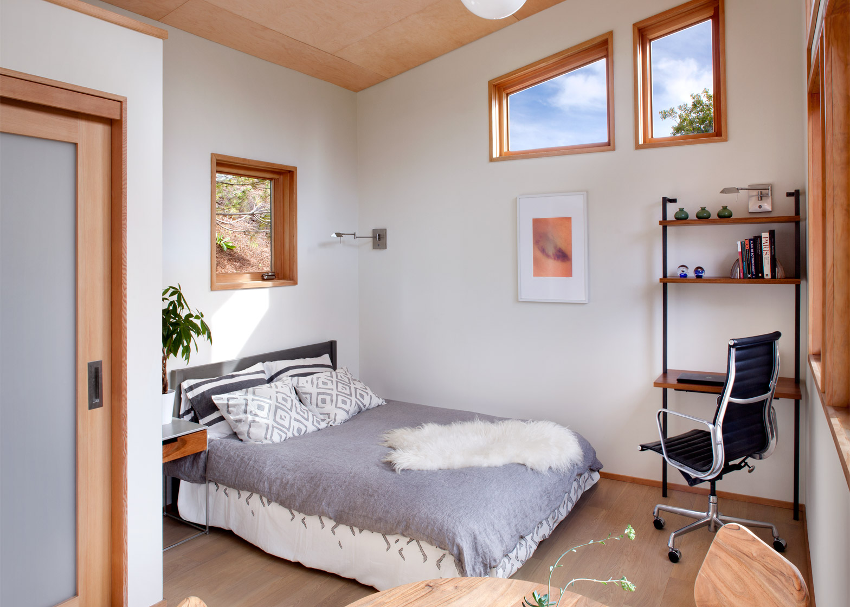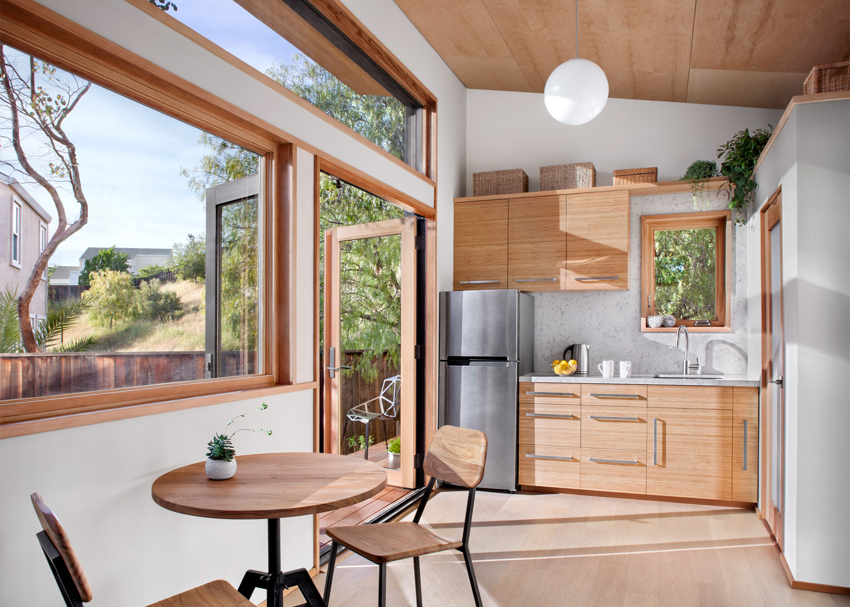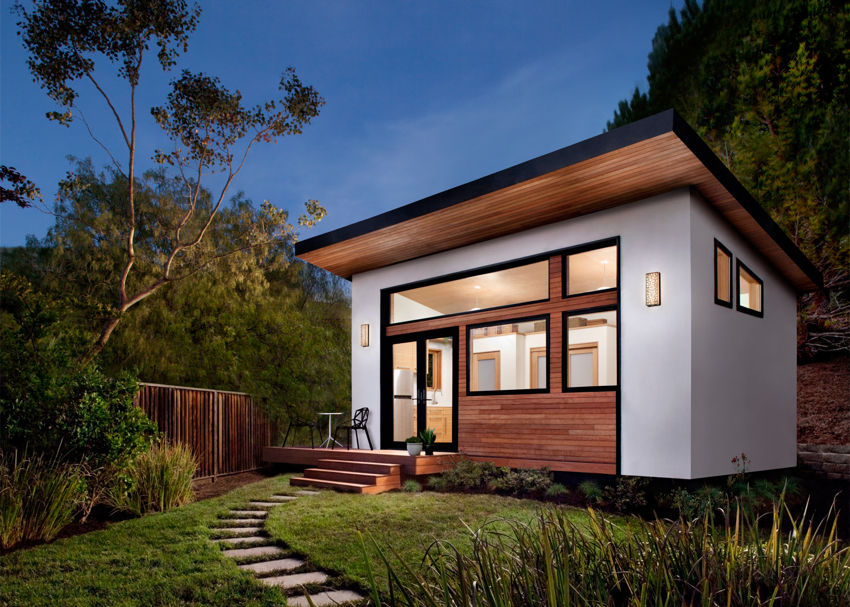San Francisco-based Avava Systems has created a prefabricated micro dwelling with components that are shipped in flat-packed boxes, to enable easier transportation and assembly (+ slideshow).
Called Britespace, the home is available in three sizes, with their names — Model 264, Model 352 and Model 480 — reflecting the square footage they encompass. All of the units contain a living area, kitchen, bathroom and closet.
Prices range from $117,000 to $223,000 (£89,800 to £171,200), which includes permitting, flat-pack delivery, installation and contractor services. Furniture and appliances are not covered in the cost.
Avava bills its concept as a "completely new way to do prefab".
"Current prefab methods have moved standard construction practises into a controlled environment, which is indeed an improvement," the team said. "However, moving and installing completed buildings is very difficult. Roads and cities were simply not designed for items this large."
Avava's housing system is transported in flat boxes and can be assembled in less than two months. All of the components are built in a factory in the San Francisco Bay Area.
"Our most recent project was a Model 264 and was packaged and brought to the client's property as just 64 flat-packed components, and assembled from start to finish in six weeks," the team said.
The Britespace dwelling consists of a patented framing system made of engineered wood, and infill made of structurally insulated panels (SIPs). The cladding can range from wood to stucco, as well as other materials.
"We think about cladding, as well as other systems in the building, as component based, and so interior and exterior finish materials will be interchangeable," the team said.
On the entrance facade, a glass door and several windows enable natural light to fill the compact home.
Inside, the team incorporated oak flooring and LED lighting. The interior finishes are low VOC and contain no formaldehyde, according to the company.
The house is designed to accommodate an electric water heater and a greywater collection system, along with rooftop solar panels and a battery pack to store generated energy.
For its next project, Avava is working on a version of Britespace that can by quickly disassembled, which will enable owners to easily relocate. The company aims to "be able to provide more flexible housing solutions for our cities as they rapidly change".
The home is part of a growing tiny house movement, which advocates living simply in small structures.
Other micro dwellings include cabins designed by Harvard students for stressed-out city dwellers and a pair of wooden dwellings in a Japanese village. For laymen wanting to construct their own tiny house, plans for a micro home by Washington DC-based Foundry Architects were recently made available for purchase.
Photography is by Sasha Moravec.

