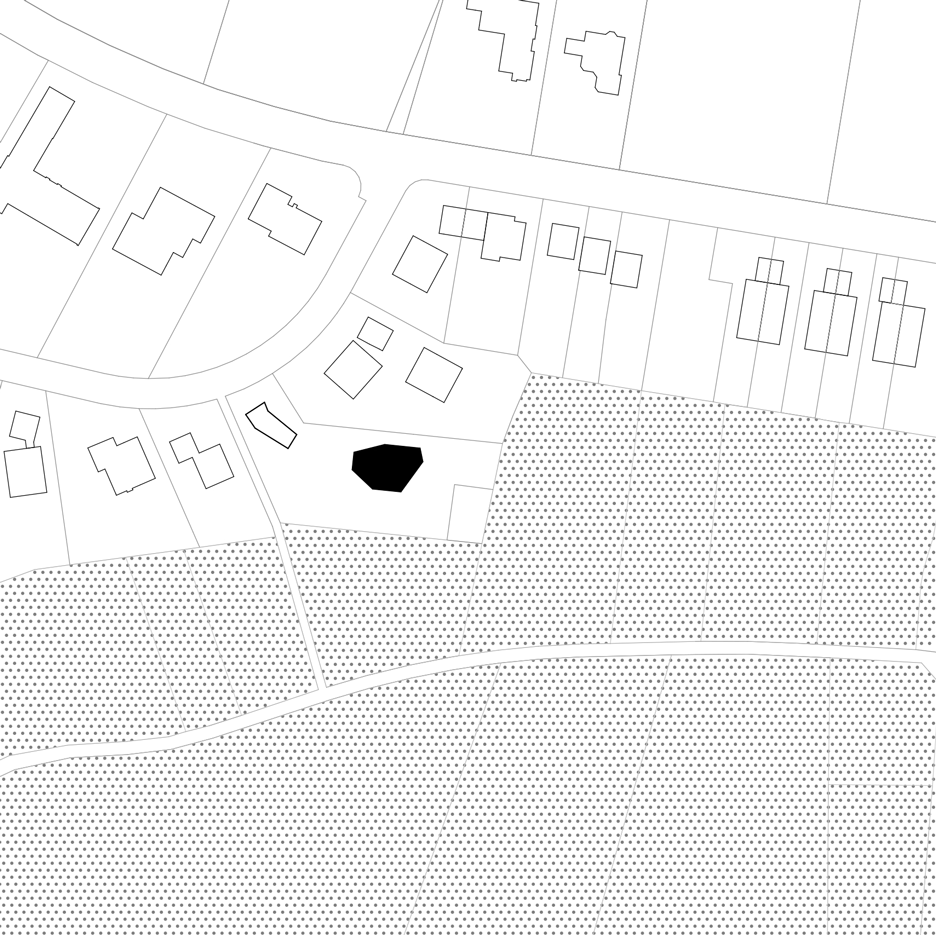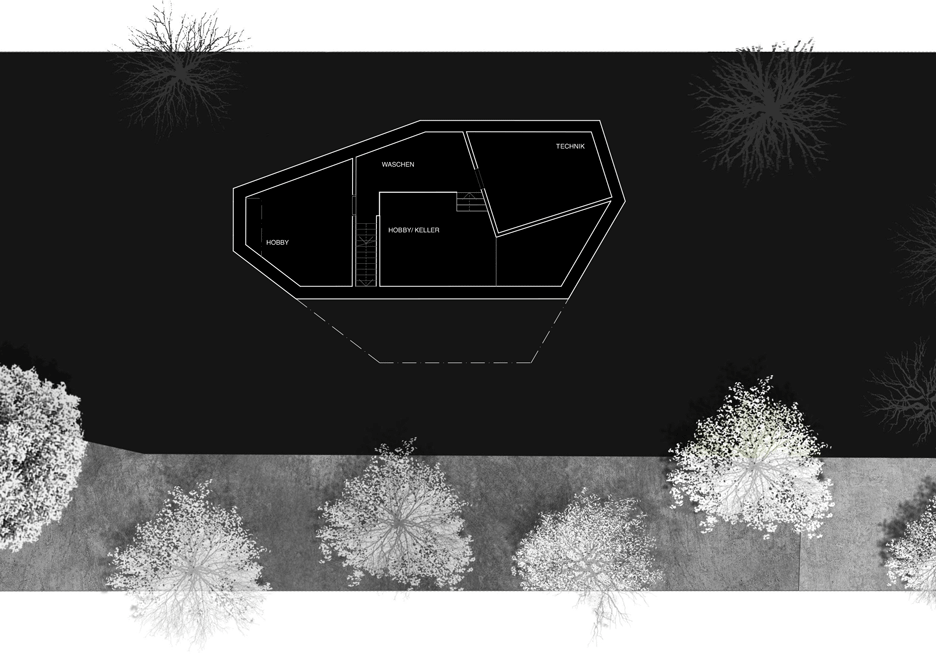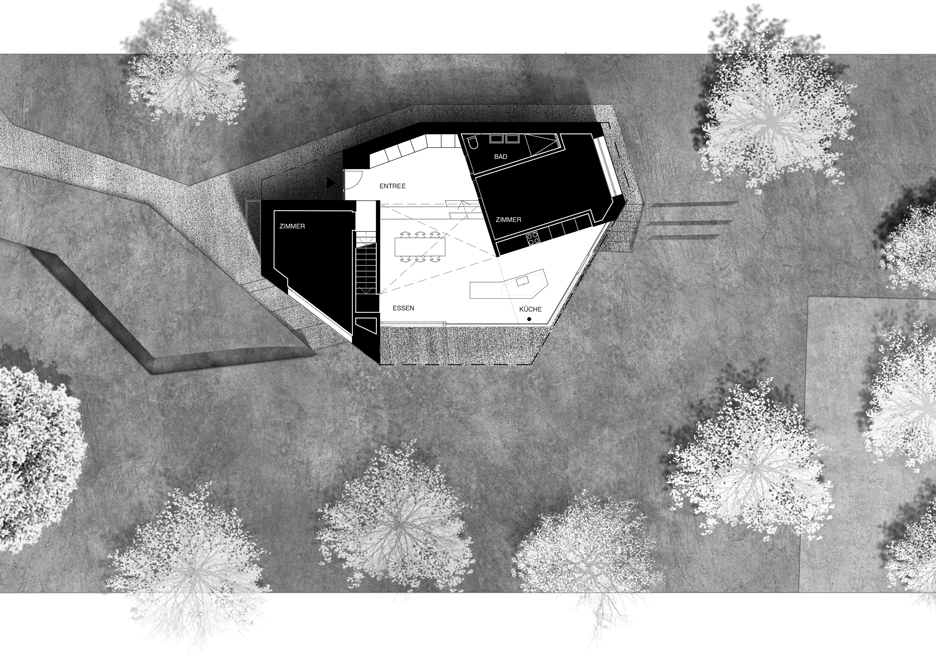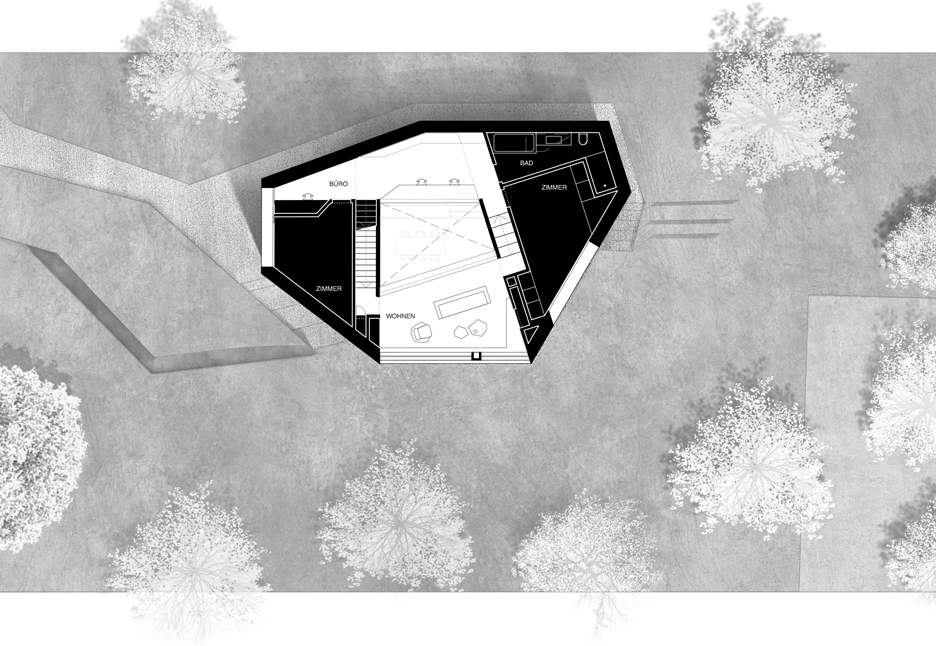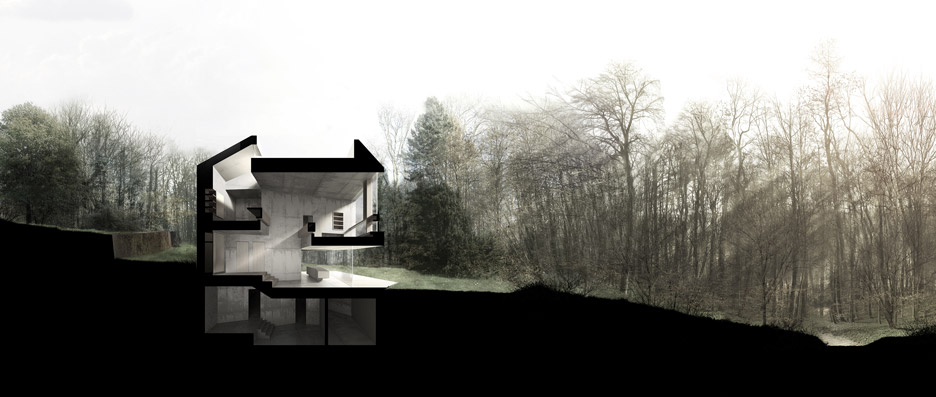Faceted house by Daluz Gonzalez Architekten features nest-like roof terrace
Swiss firm Daluz Gonzalez Architekten has set a nest-like terrace into the roof of an angular house it has completed in a forest near Basel, Switzerland (+ slideshow).
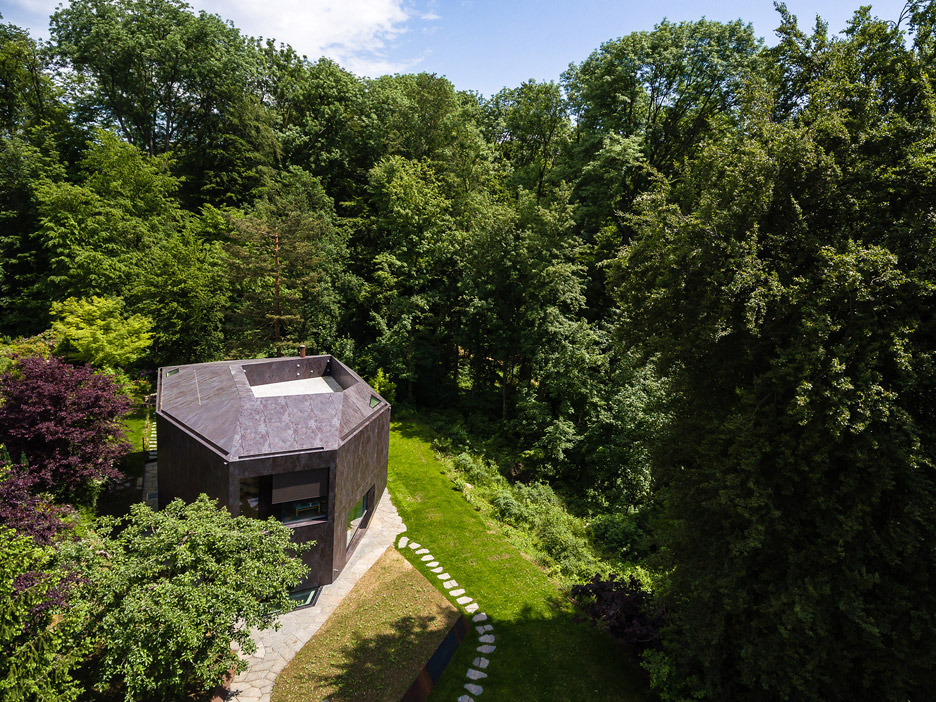
The Zurich studio, which is led by Juan González and Rubén Daluz, was asked to design the home for a family of five with a keen interest in nature. They call it Casa Forest.
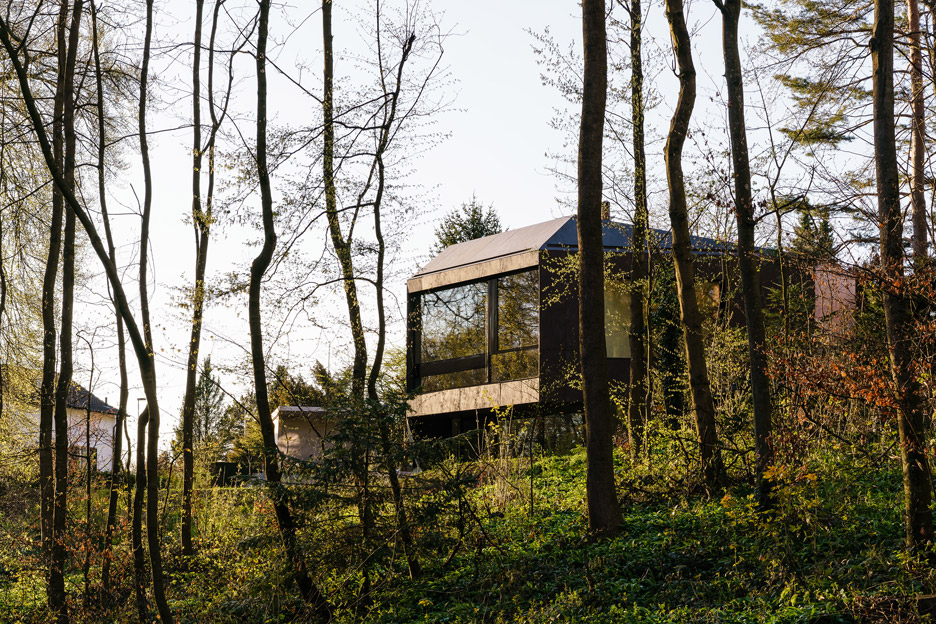
The clients wanted to make the most of their scenic plot, which is bordered to the east and south by deciduous trees.
The architects responded by designing a faceted form, to create an assortment of views facing the woods. They also created a generous roof terrace.
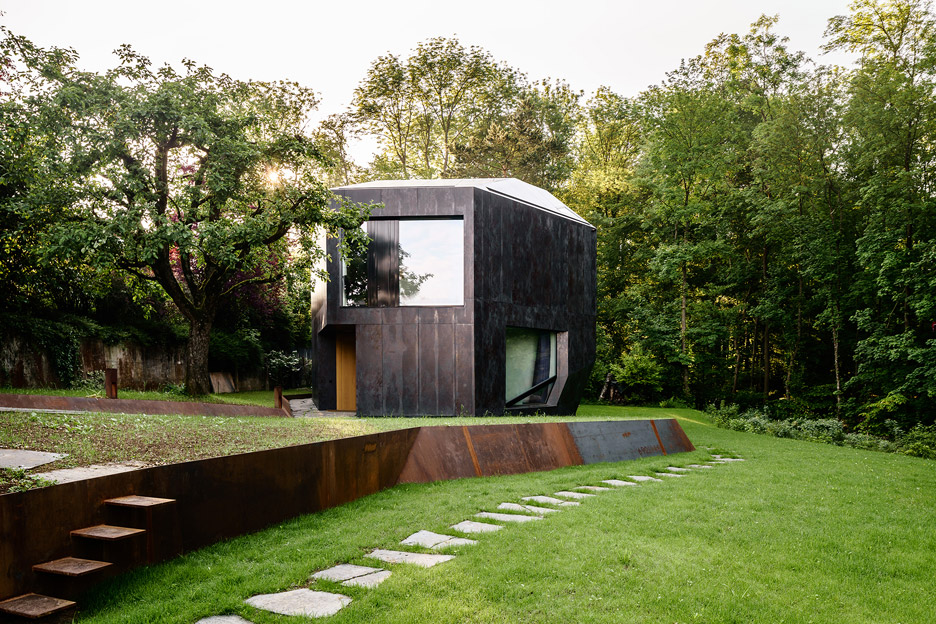
"Breathtaking views into the dense, deep-green foliage in the summer and the leafless and airy branch structure in the winter were a decisive factor in calibrating the daylight and arranging the spaces in this home," said González and Daluz.
"The wishes and the spatial programme envisaged by a family of five nature enthusiasts and art lovers could thus be strategically integrated into a compact crystalline sculpture – utilising the plot right to the boundary line."
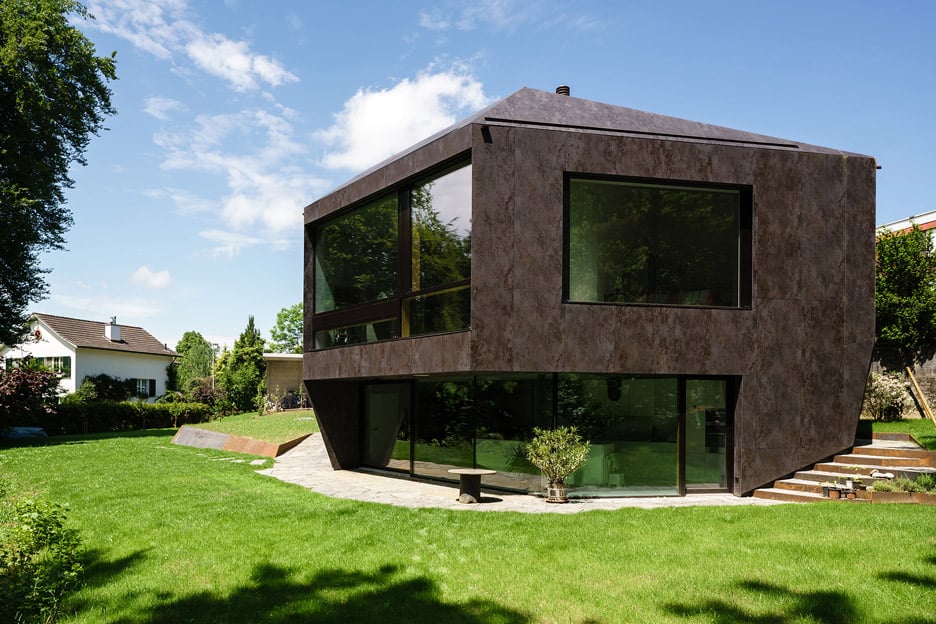
The crystalline form is clad with dark, mottled ceramic panels, intended to help the building harmonise with its natural surroundings.
JM Architecture applied a similar technique to another house in the Swiss Alps, which is enveloped in mottled grey tiles that match the tones found in the mountainous terrain.
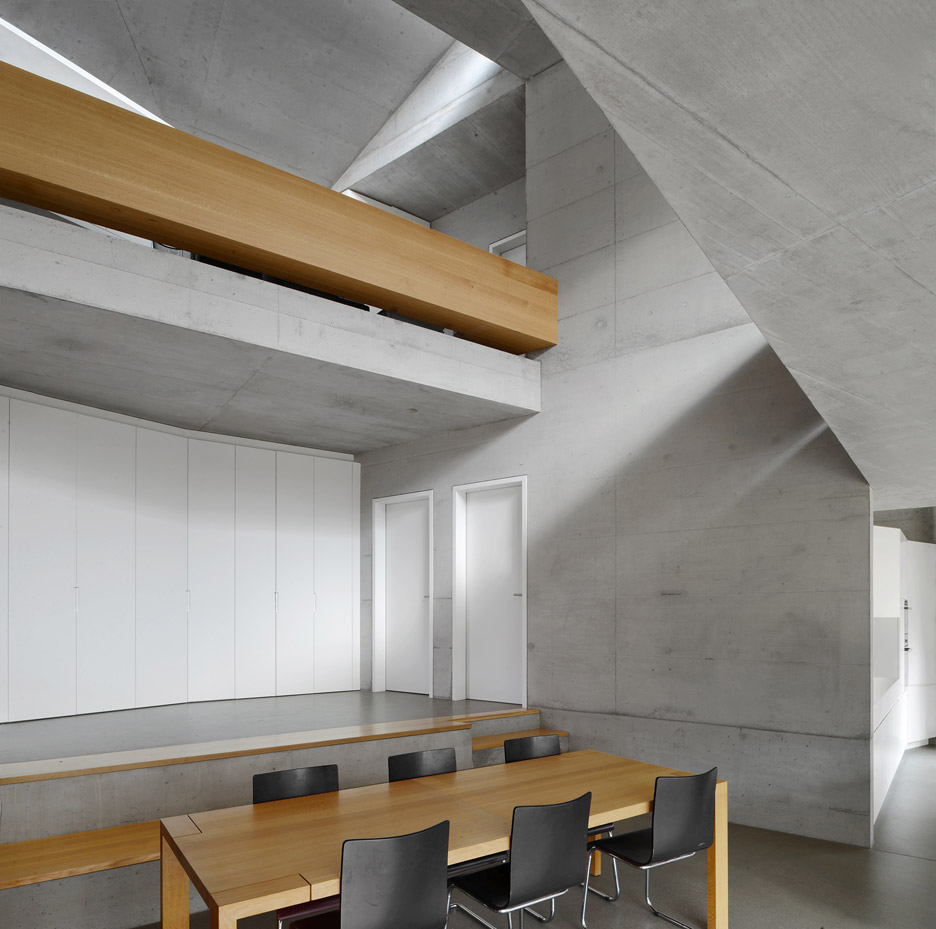
"The earth-coloured exterior skin and angular volumetry of the building engage in an ongoing dialogue with the natural environment, constantly seeking to both contrast and harmonise with nature," said the architects.
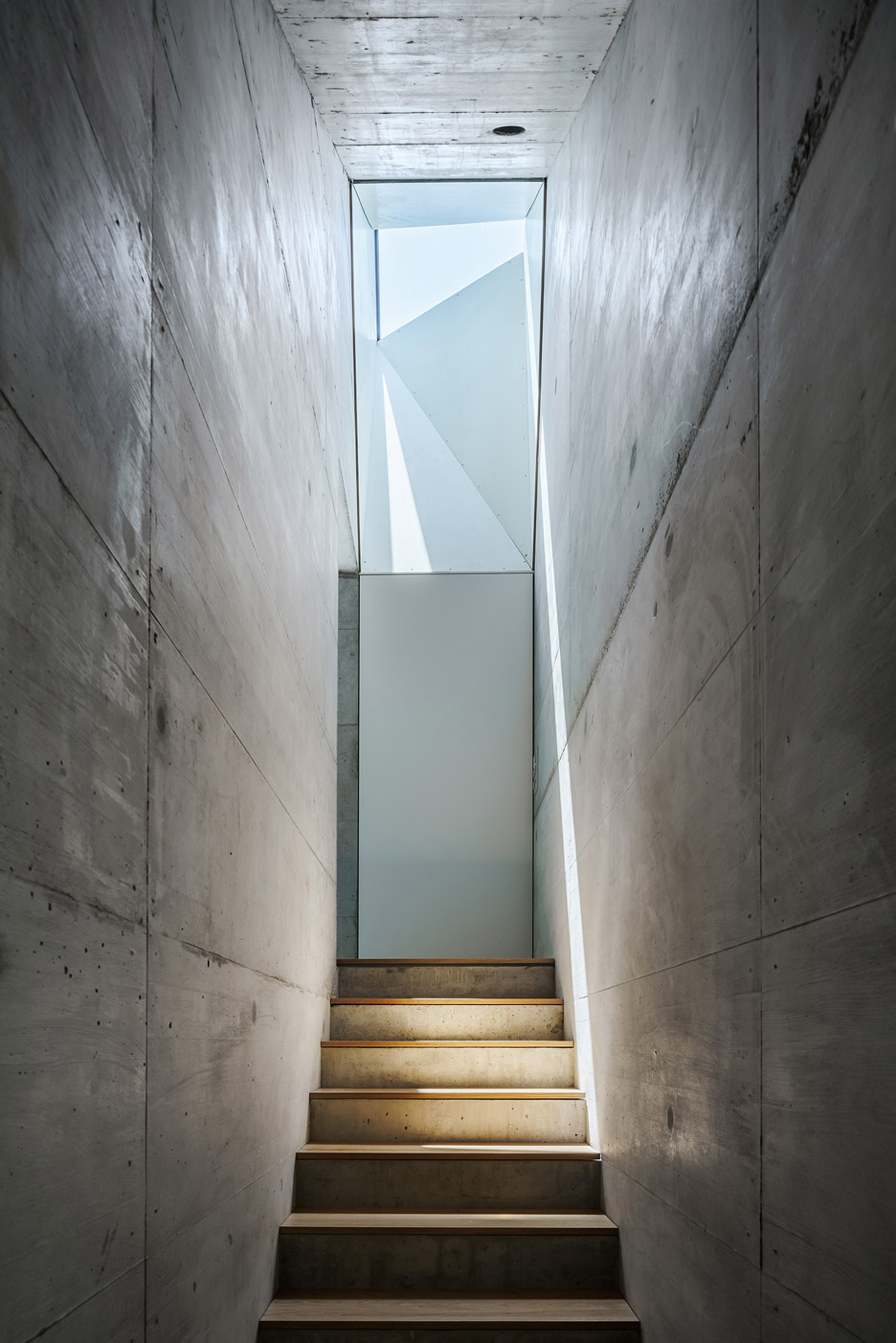
While the outside of Casa Forest seeks to match its environment, the concrete structure has been left exposed on the inside in an bid to focus attention outdoors.
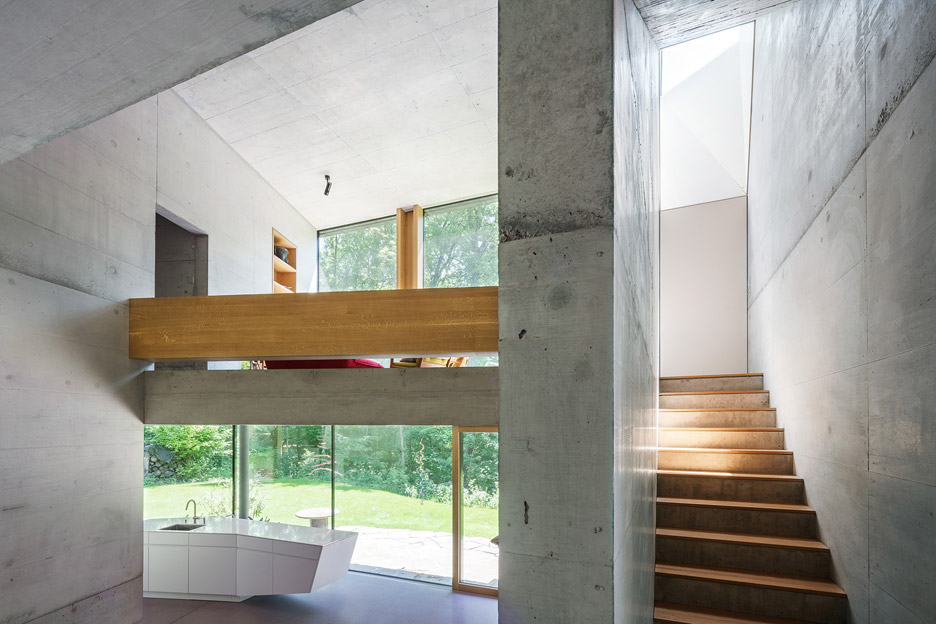
A double-height space is located in the centre of the residence, visually connecting the ground floor dining area and kitchen with a lounge set on the upper floor.
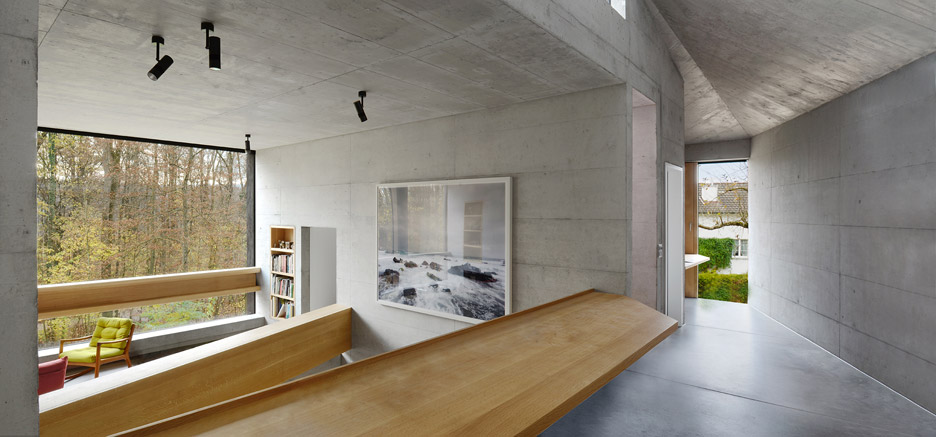
A pair of bedrooms and bathrooms flank these primary living spaces on the ground and first floor, while utility rooms are situated in the basement.
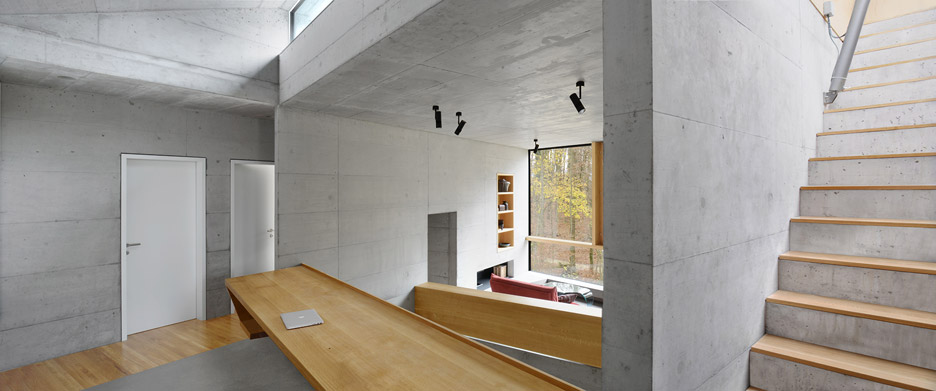
The bedroom walls are covered in polished, waxed plaster. This creates a reflective surface that differentiates them from the socialising areas.
Built-in oak furniture contributes to the sparse aesthetic, and adds a warmth to contrast the austere concrete.
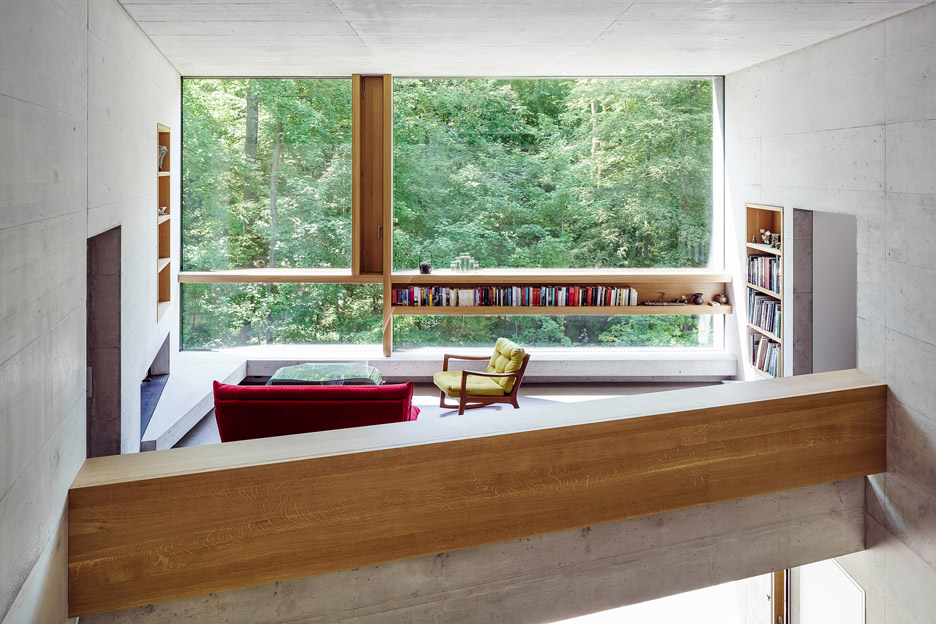
"The central high hallway is part of every room sequence, connecting them all visually," said the architects. "The living room floats like a bird's nest between branches."
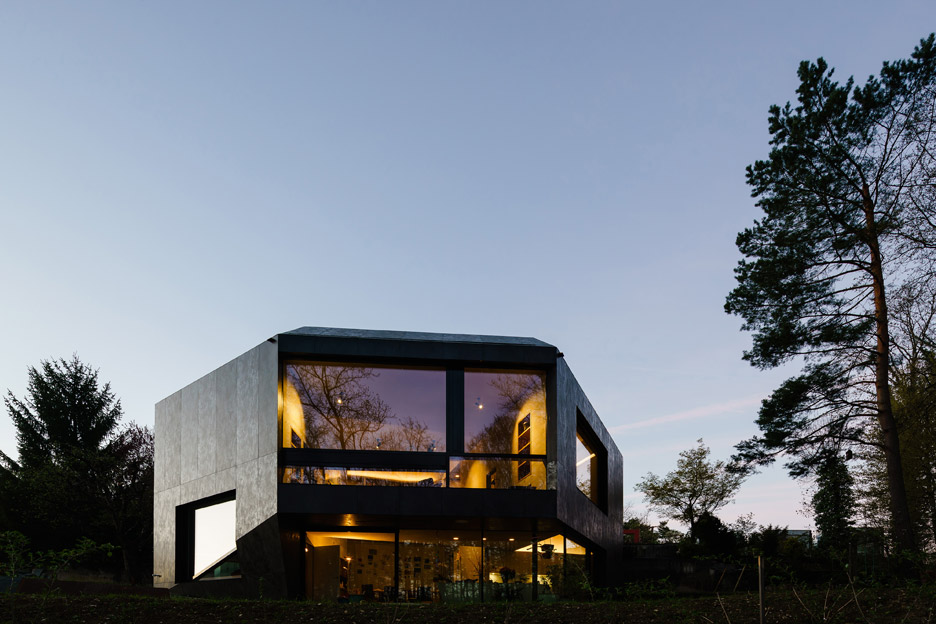
Oak also form the treads of the stairs that connect all three floors, and lead to the rooftop terrace.
Photography is by Alexandra Kreja and Philippe Wiget.
Project credits:
Architects: Daluz Gonzalez Architekten
Landscape architects: Manos Tsolakis, Cadrage
Interior architecture: Daluz Gonzalez Architekten
