Stacked shipping containers form temporary pavilion by People's Architecture Office
People's Architecture Office has used 12 shipping containers to build a temporary, red and yellow pavilion in a fast-growing town in China's Shanxi province (+ slideshow).
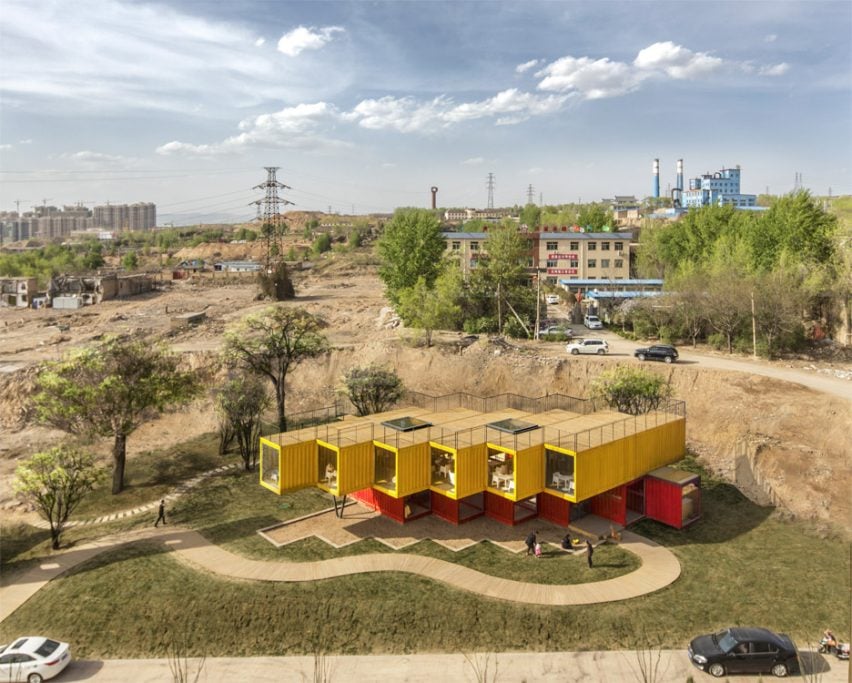
The Beijing-based architecture studio stacked up containers into two rows with opposing angles to create a building that boasts zigzagging edges, projecting roof terraces and cantilevered overhangs.
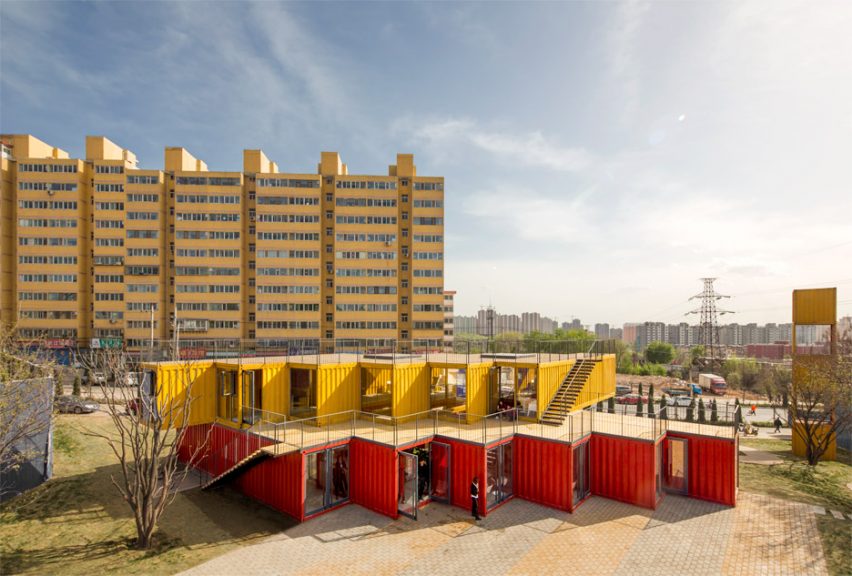
Called Container Stack Pavilion, the structure is painted bright red on the lower level, while its upper tier is finished in a vibrant shade of yellow, helping it to stand out from its setting.
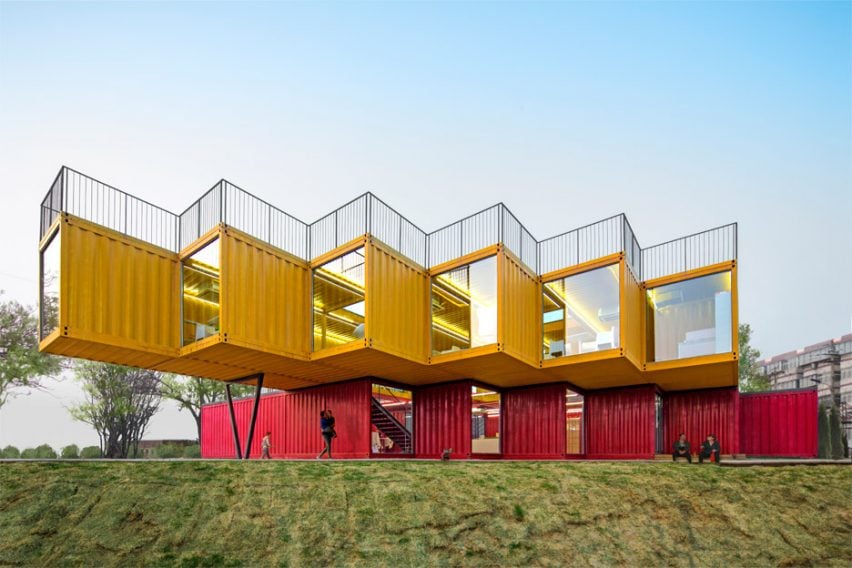
People's Architecture Office designed the building for Taiyuan, a town that was recently connected to Beijing by high-speed rail, and that is set to get a new metro in 2020.
It provides an office and showroom for local property developer Eastern Heights Real Estate.
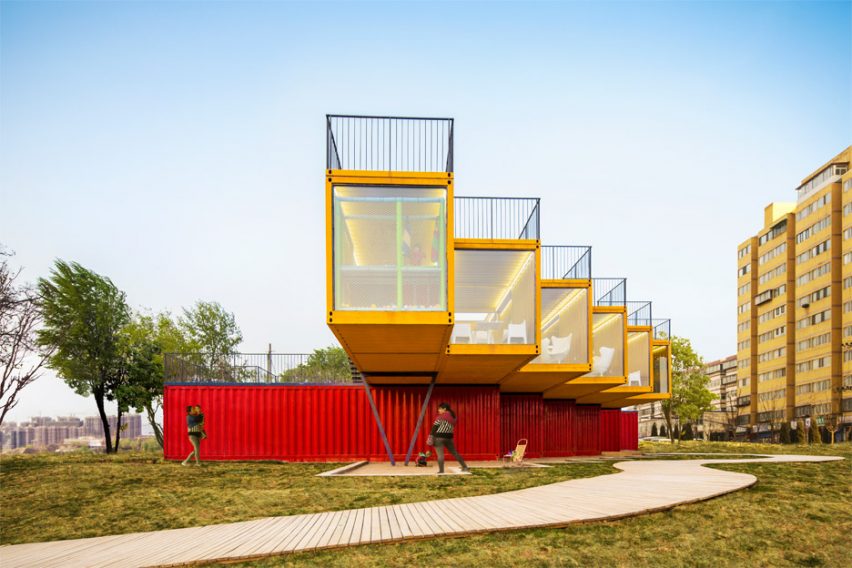
The building can be moved to different locations as required. Its unusual form was created to offer an assortment of different spaces for the company's activities.

"Shipping containers stacked and shifted in plan, and layered in elevation, maximise rooftop views and shaded public areas on the ground at the Container Stack Pavilion," explained the team.
"The pavilion itself seems to extend out toward bordering streets, showcasing its interior activities."
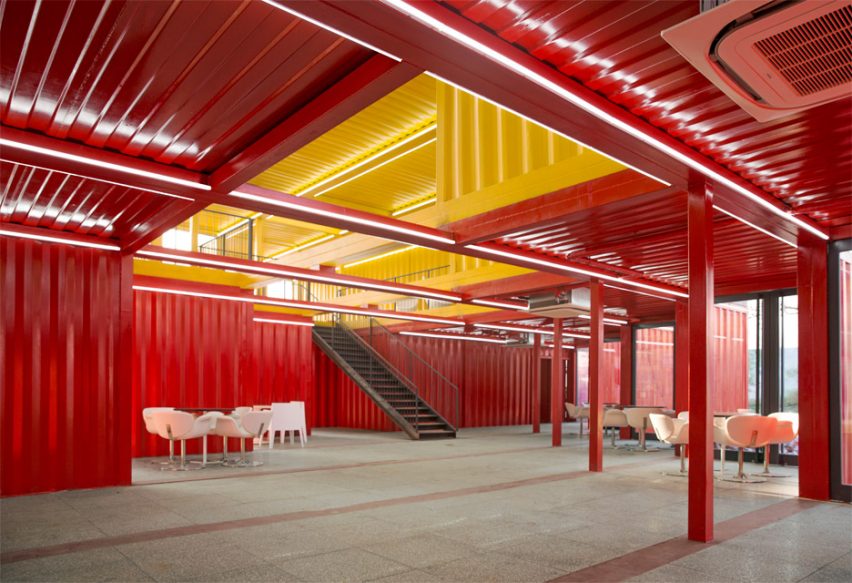
Each container has either glazed doors or windows built into both ends, allowing plenty of daylight to enter the building.
There is also large floor opening inside the building, creating a double-height atrium at the centre of the plan. The architects describe this space as having been carved out.
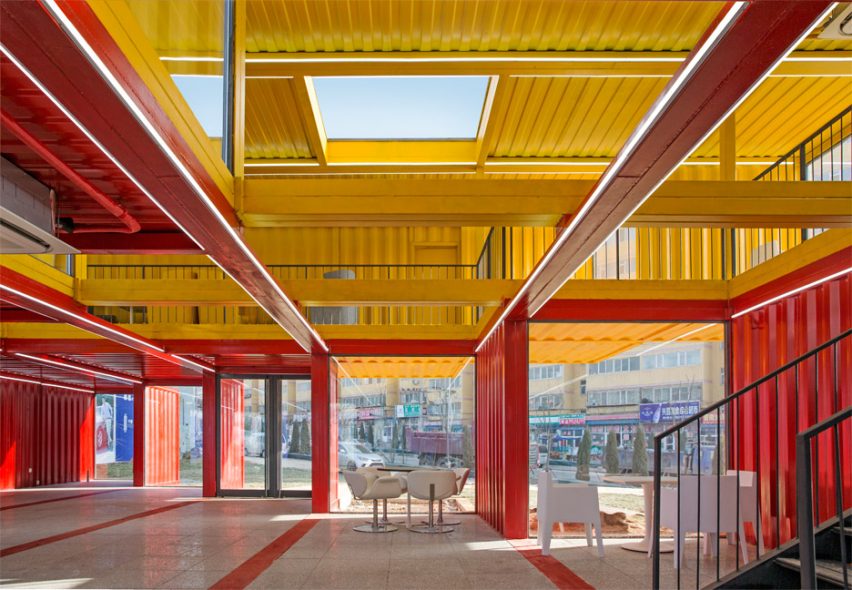
Seating areas are located on both levels, positioned within the various niches. Other features include an indoor ball pond and an outdoor sandpit, which both provide play areas for children.
Staircases are located both inside and outside of the building, linking the two floors with the expansive roof terraces.
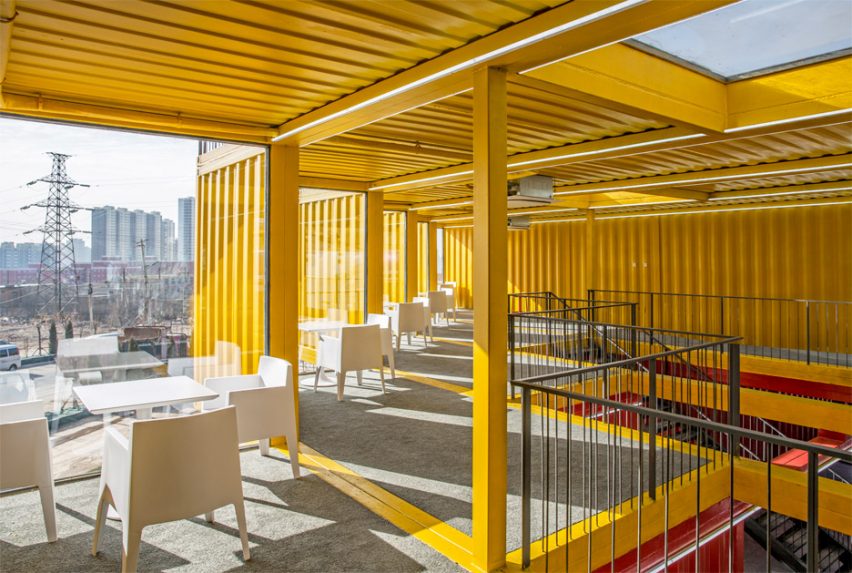
People's Architecture Office is led by architects He Zhe, James Shen and Zang Feng. Past projects include a prototype for updating Beijing's hutong houses and an installation made out of metal air conditioning pipes.
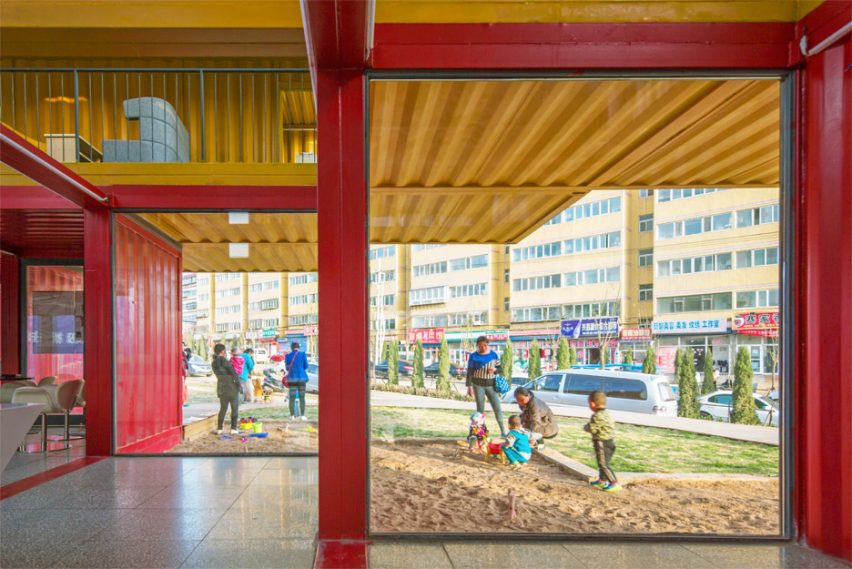
They are not the first architects to experiment with shipping containers. But there are few projects where containers are successfully stacked in different directions – as these structures are far stronger when arranged in regular grids.
Others examples of irregular shipping-container stacks include a rural house in Northern Ireland by architect and farmer Patrick Bradley and an open-air venue designed by Bureau A to resemble England's Stonehenge.
Photography is by People's Architecture Office.
Project credits:
Client: Eastern Heights Real Estate
Architect: People's Architecture Office
Principals: He Zhe, James Shen, Zang Feng
Project team: Zhang Minghui, Amy Song, Zhang Zhen