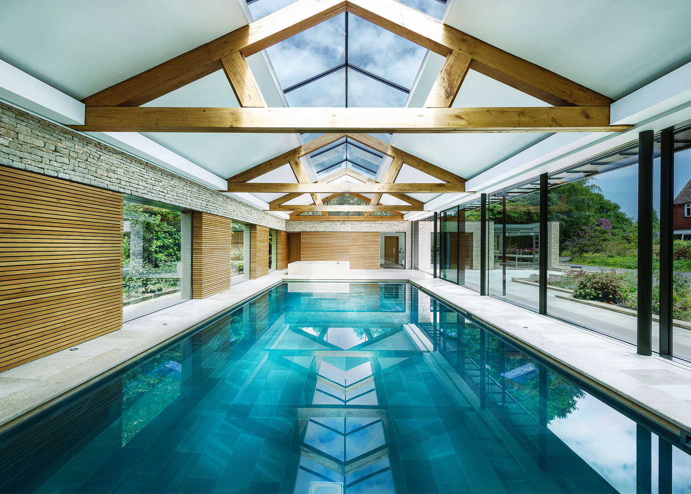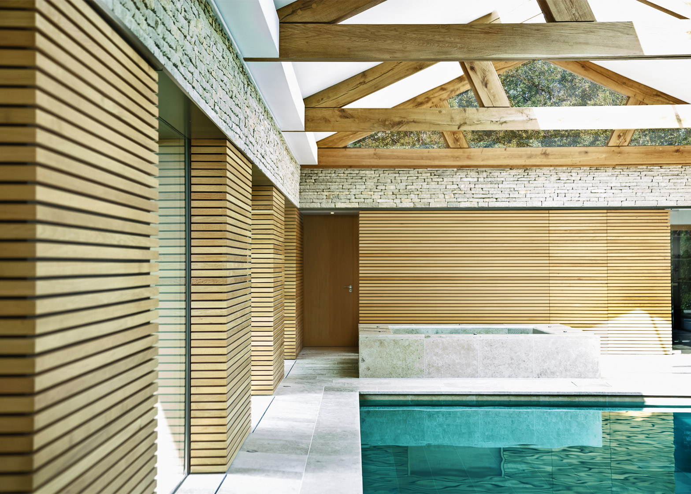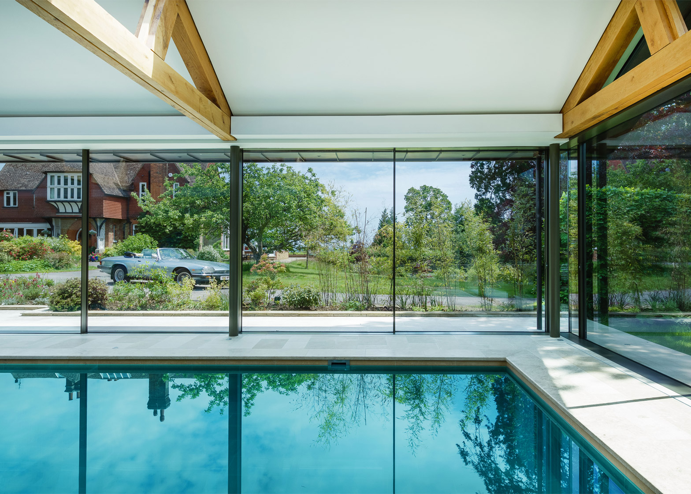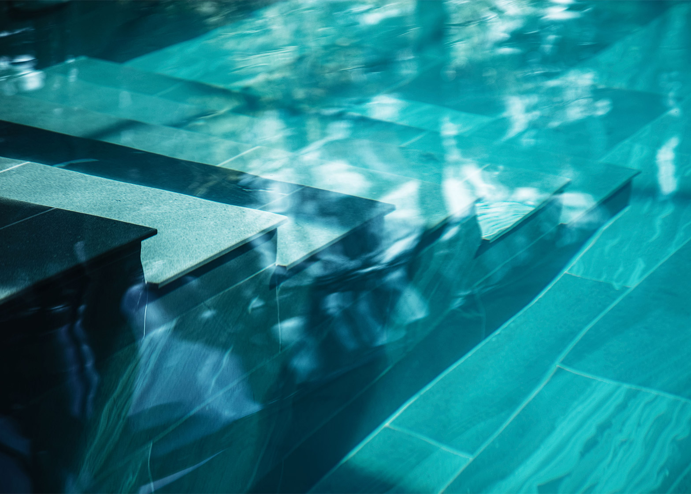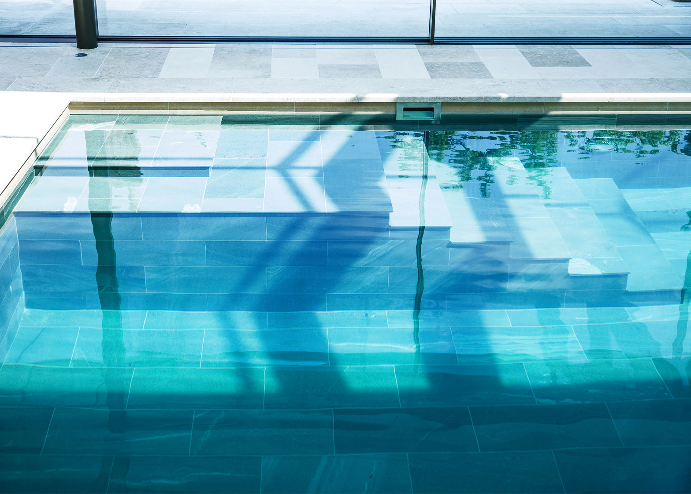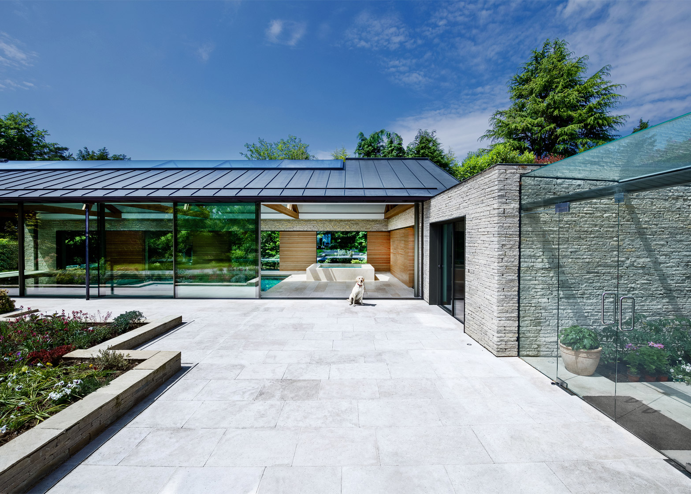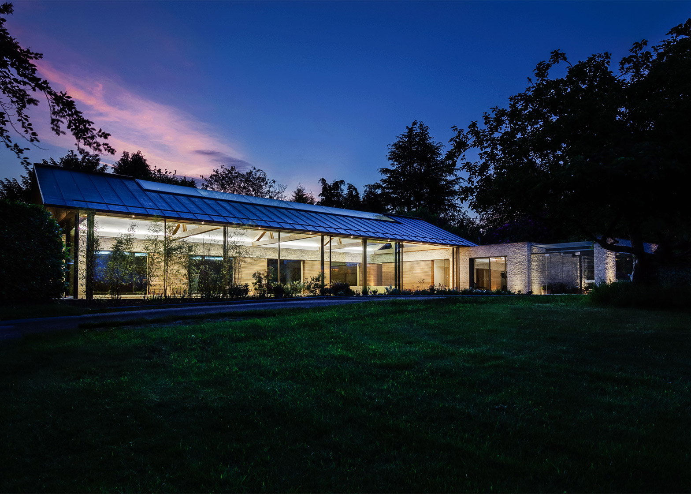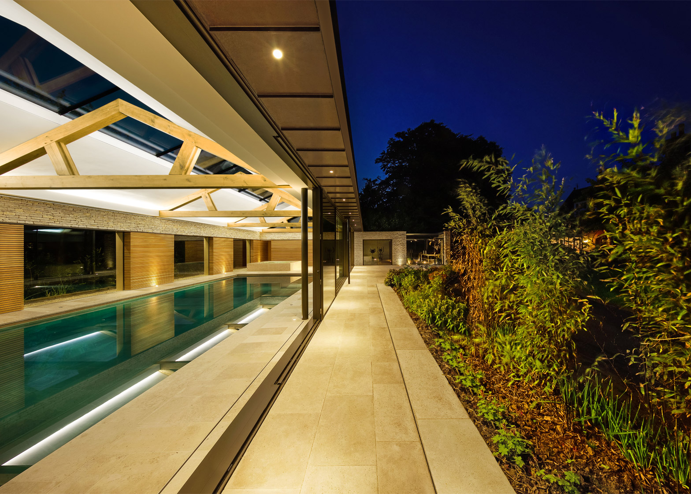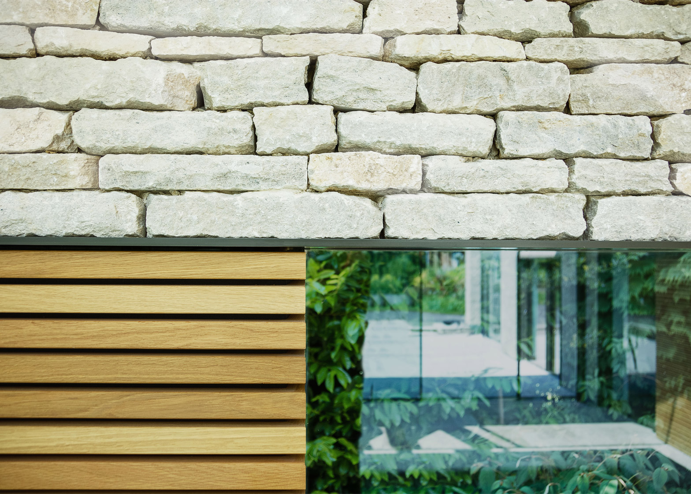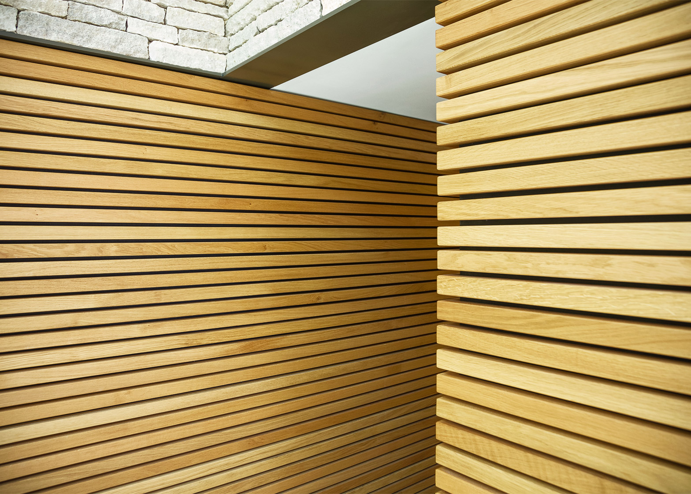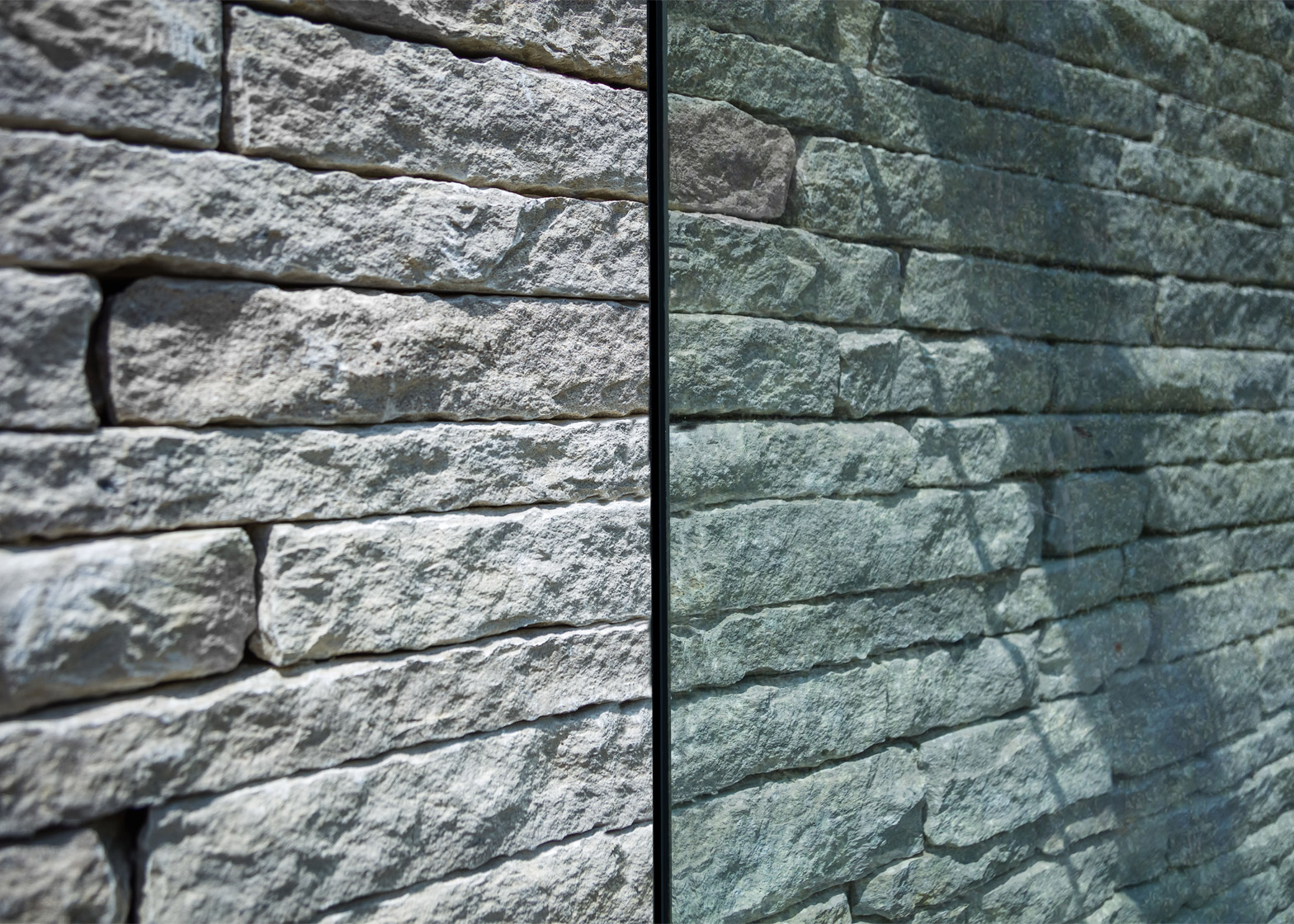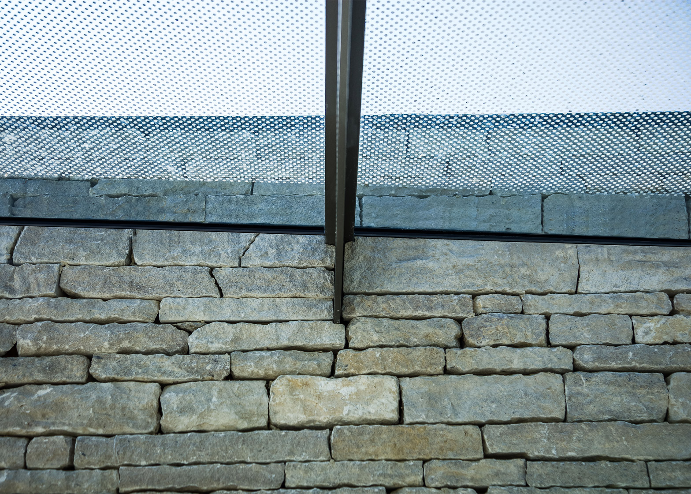Stone walls and contemporary wooden roof trusses frame this pool house that architecture studio Re-Format has added to a house in Surrey, England (+ slideshow).
Hampshire-based Re-Format designed The Pool House for the grounds of a vernacular house in Haslemere, a town on the edge of the Surrey Hills.
It provides the clients with an indoor pool and spa, as well as a small gym, a bicycle store and workshop, and a greenhouse.
The team opted to use high-quality materials including stone, copper and oak. By pairing these with a traditional gable-roof form, they were able to create a contemporary extension that is in keeping with the house's traditional aesthetic.
"It was important for the building to integrate seamlessly within the sensitive site, to complement its surroundings and in particular build a positive relationship with the main house in terms of scale, form and appearance," said project architect Dean Fitton.
"Above all the building had to be beautiful, finely crafted at every detail using the highest quality materials."
The Pool House occupies a formerly unused corner of the grounds. L-shaped in plan, it aligns with the main house and creates extra enclosure for the garden area in between.
A drystone wall wraps around the outward-facing north and west sides, selectively punctured by windows. But sliding glass panels wrap the more private south and east walls, allowing the building to open up to the garden.
The swimming pool and hot tub occupy the southern wing. This section of the building features the pitched roof, which is framed internally by the exposed oak trusses.
A skylight extends along the length of the roof, ensuring that sunlight filters down to the pool throughout the day. There are also timber slats covered sections of the wall, offering some warmth to the space.
"The Pool House needed to function effortlessly in a variety of environments, whether for a relaxing solitary swim or a family pool party for 30," added Fitton.
Changing facilities and the small gym are located directly behind the pool room, while the bicycle store and a plant room are slotted in at the back.
The greenhouse takes the form of a glazed extension branching out to the east, towards the house. It incorporates a picture window, satisfying the client's request for a view between this space and the house's kitchen.
Copper covers the angled sections of the roof, while the flat roof surfaces are covered with greenery.
"The contemporary design uses rich natural materials, which create a warm and submissive palette harmonising with the local vernacular," concluded Fitton.
Similarly, Indian firm 42mm Architecture recently completed a pool house wrapped in a loop of concrete, while Arkansas architect Marlon Blackwell has built a pool house with an overhanging sleeping loft.
Photography is by Martin Gardner.
Project credits:
Architect: Re-Format
Structural engineer: Buxton Associates
Pool consultant: Mark Saxton
M+E consultant: Blair Rains
Client: Private/confidential

