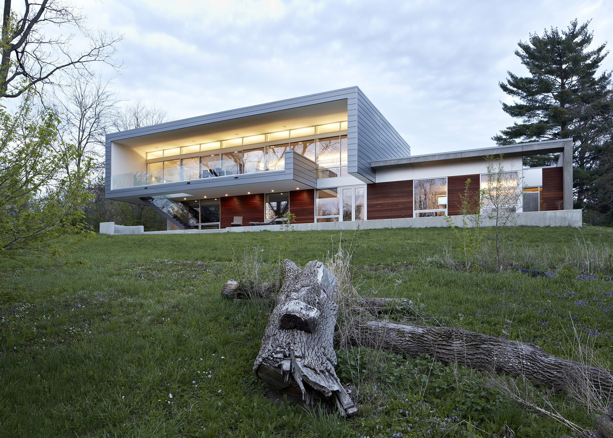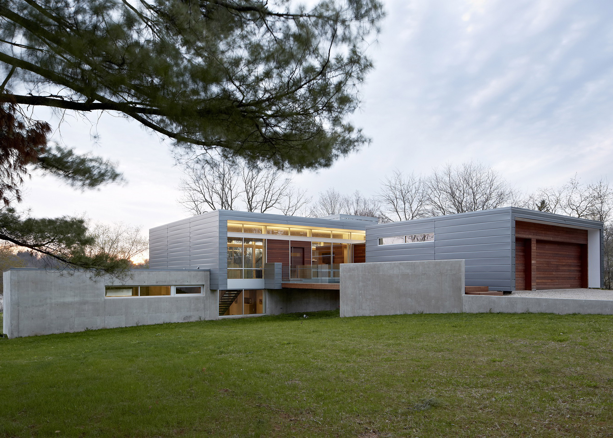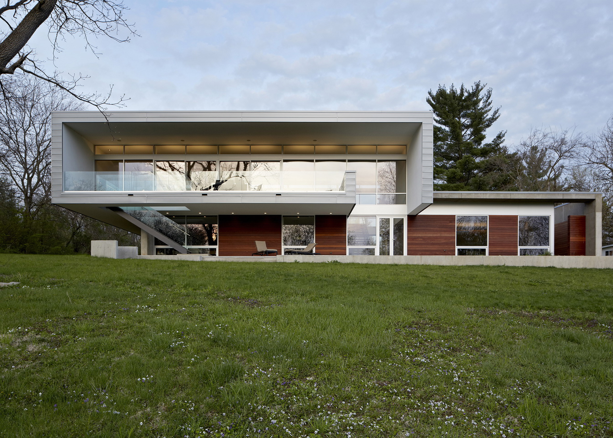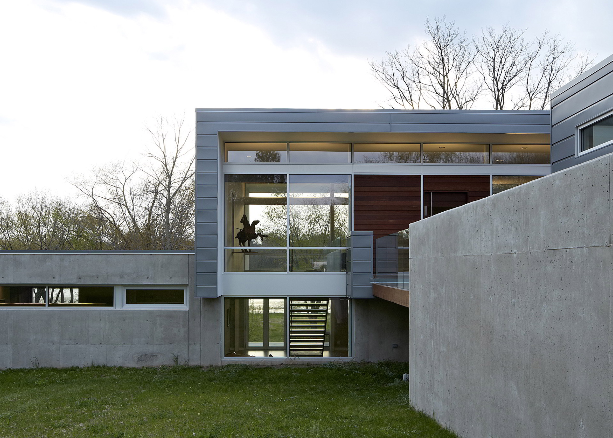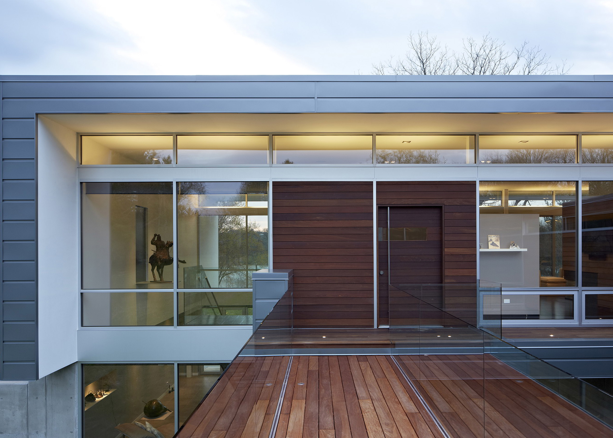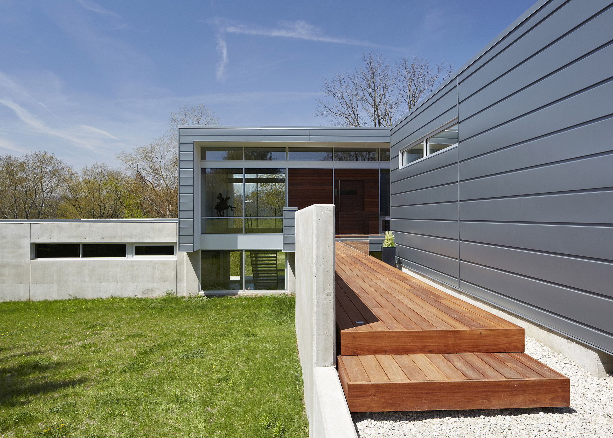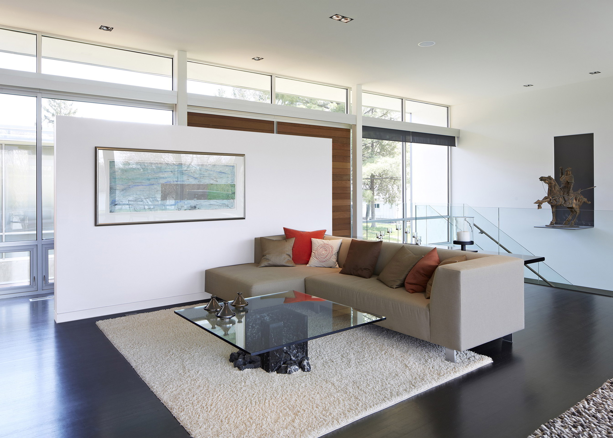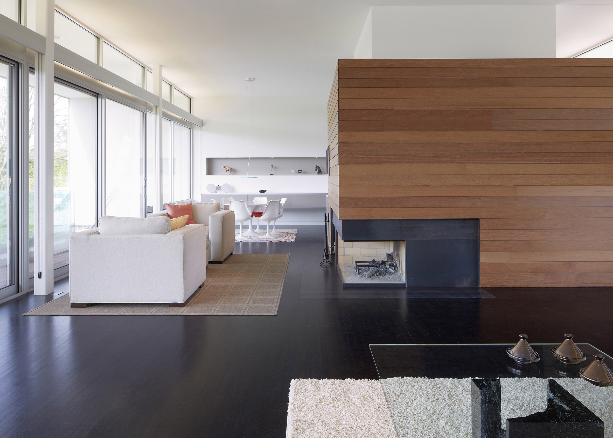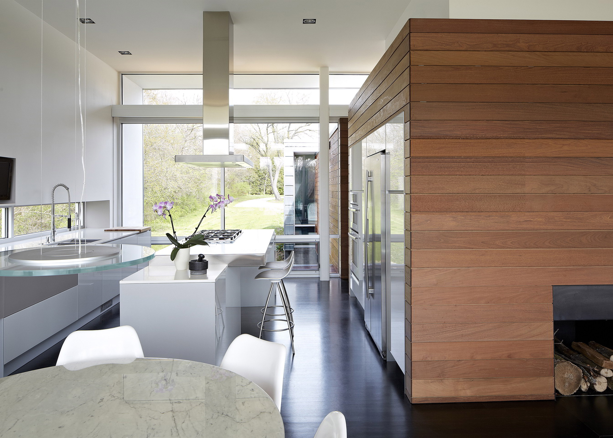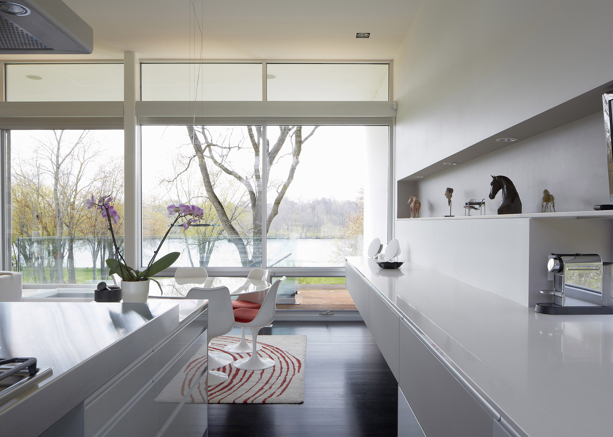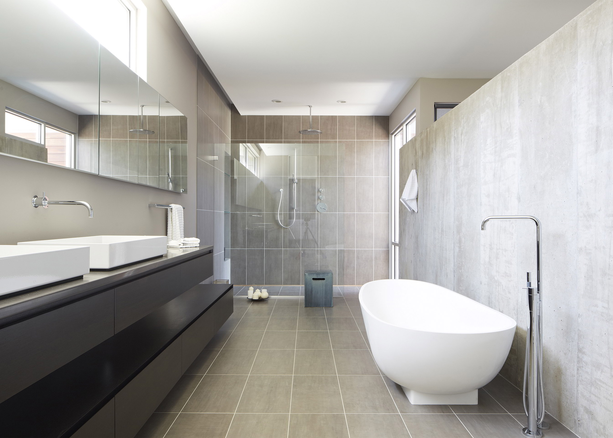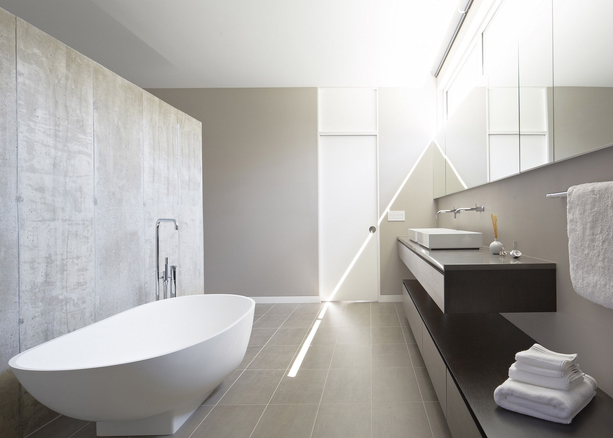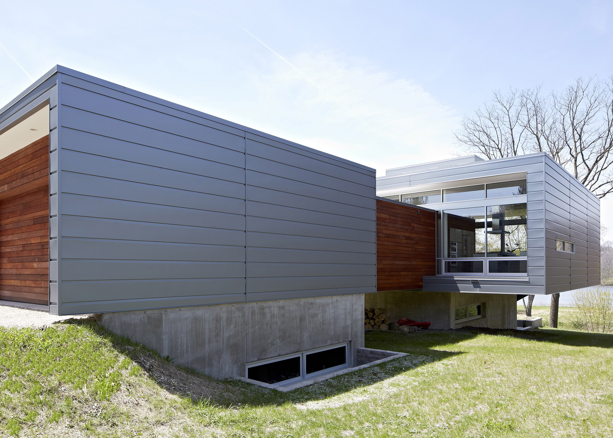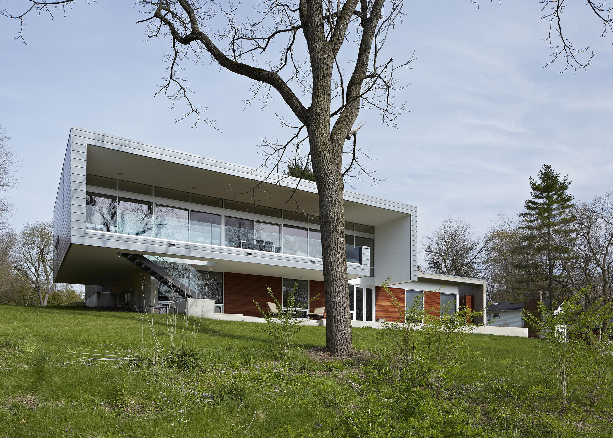US firm Studio Dwell has created an aluminium-clad home in northern Illinois that features a cantilevering terrace and a front door located on the upper storey (+ slideshow).
Encompassing 4,000 square feet (372 square metres), the River View House is located on a riverside property in Wayne, Illinois.
The town features a mix of housing types, from small bungalows to large estates.
The client wanted a dwelling that capitalised on its scenic location.
"The program asked for a house that responded to its site, framing views of the natural grass sloping terrain down to the Fox River, not only from within the residence, but through it," said Studio Dwell, a Chicago-based firm founded in 2005.
The two-storey home is composed of several rectilinear volumes that are nestled into a gentle hillside.
The exterior consists of a basic palette of "sustainable and highly durable materials".
The architect used concrete for the base, and clad the upper portion in charcoal-coloured panels made of anodised aluminium. Ipe wood accents add warmth to the grey facades.
To minimise the project's footprint, the architect created a detached garage, which is connected to the house by an elevated, enclosed corridor.
A curved driveway leads to the front elevation, which is dominated by the low-slung garage.
To access the front door on the upper level, visitors traverse a wooden bridge with glass railings.
The top level contains an open-plan kitchen and living room, with extensive glazing that provides sweeping views of the landscape.
A large, covered terrace cantilevers over a patio below and mitigates sun exposure, helping cool the house in the summer while providing wind protection in the winter.
The lower level is embedded into the sloped earth, creating a feeling of privacy and security.
The southern portion is occupied by a large master suite, where a partial wall made of exposed concrete separates the bedroom from the bathroom.
The home is fitted with walnut flooring, steel stairs and contemporary decor.
Other American homes include the Double-Stick Residence in California, which is sheathed in aluminium panels, and a Portland dwelling clad in boards and battens made of green-coloured cedar.
Photography is by Marty Peters.
Project credits:
Architect: Studio Dwell Architects
Team: Mark Peters, principal in charge
Design consultant: Bernard Morauw, homeowner
Engineer: Louis Shell
General contractor: George McLeod, McLeod Builders

