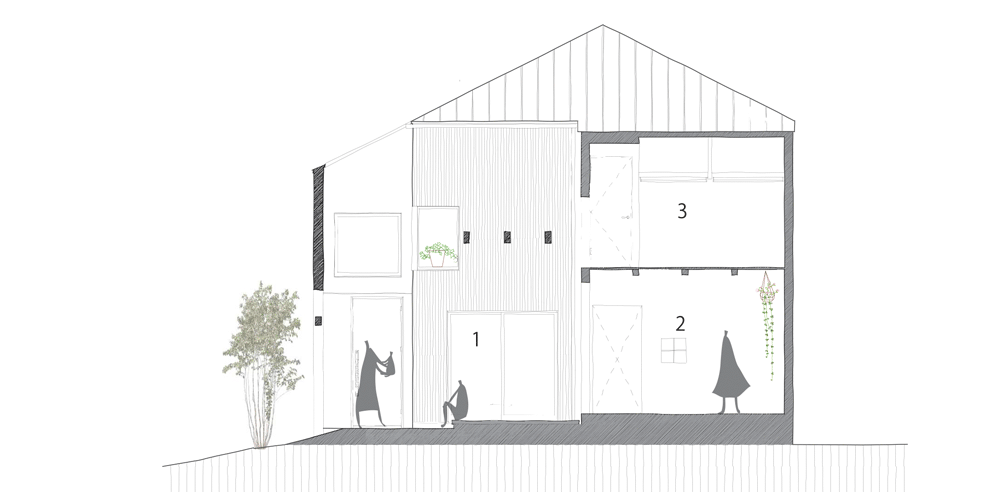Uji House by Alts Design Office features a deliberately complex layout
Wooden crosses mark the entrances to this house in Japan, which features an intentionally complicated layout designed by Alts Design Office to create more privacy for residents (+ slideshow).
Called Uji House, the two-storey, 103-square-metre property provides a home for a family living on the outskirts of Kyoto.
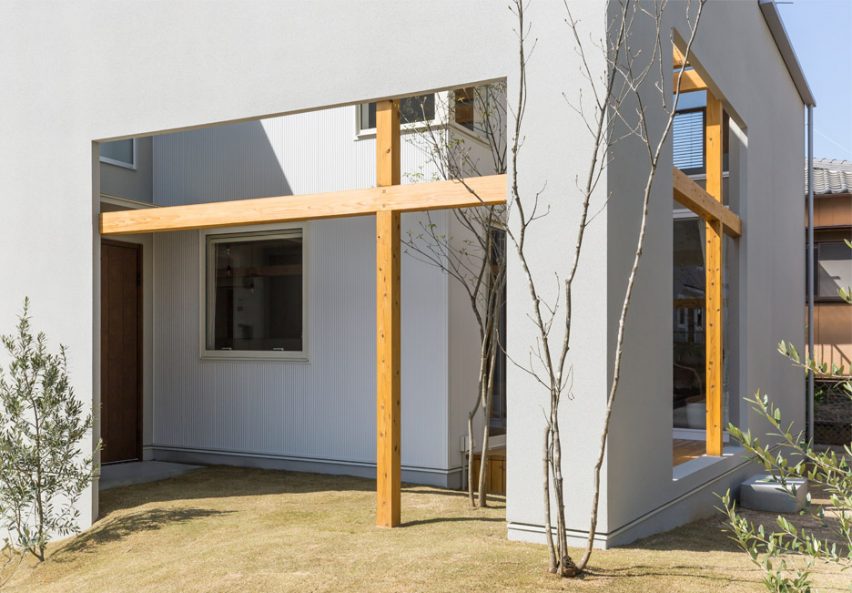
Locally based Alts Design Office designed the house to be as inward-facing as possible, to give the family the privacy they requested.

This meant minimising the number of exposed windows, and carefully positioning doors so they never create views into living spaces. The result is a complex layout where rooms are organised as a series of layers, without any corridors.
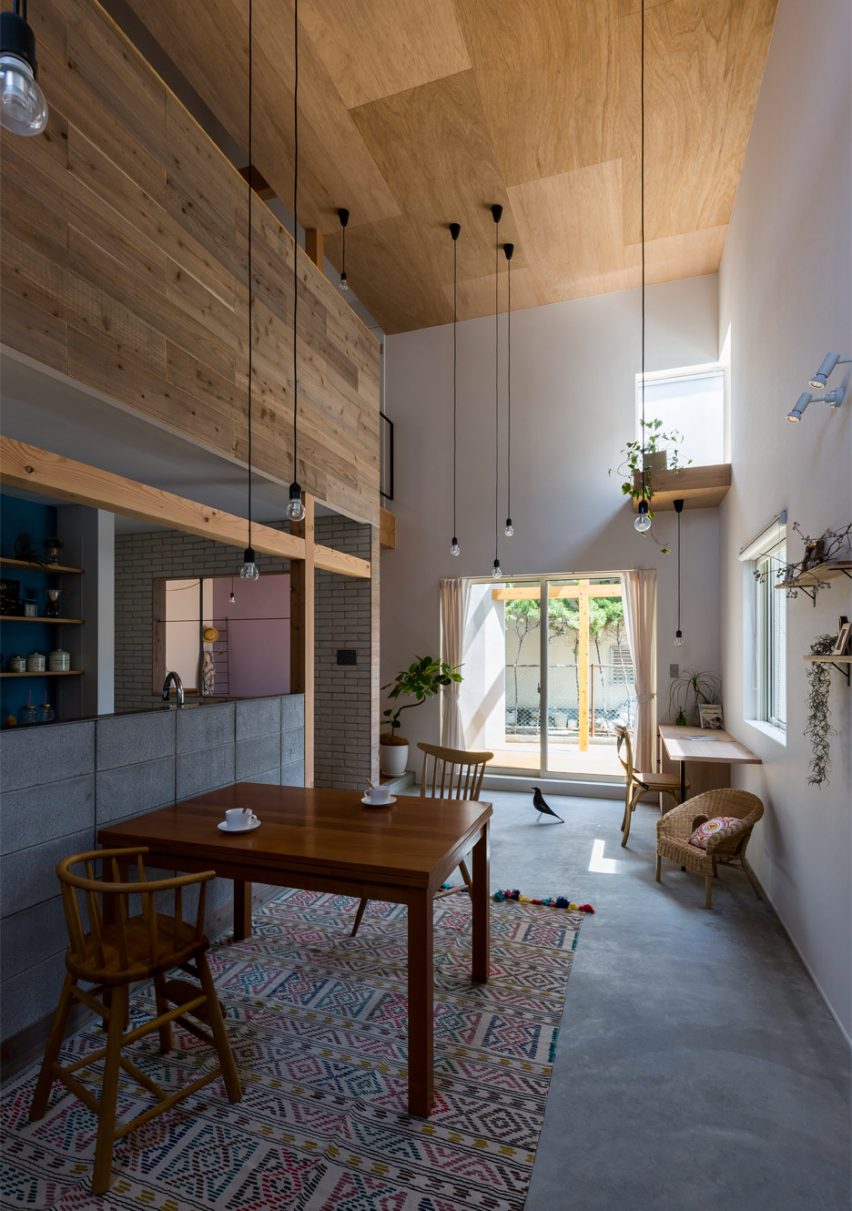
The outer layer is a secluded garden that wraps the southern corner of the building.
Beyond this it becomes more complicated. A double-height dining space forms the centre of the building, with a living room just beyond. Kitchen and bathroom spaces are tucked into the rear of the ground floor, while bedrooms are located above.
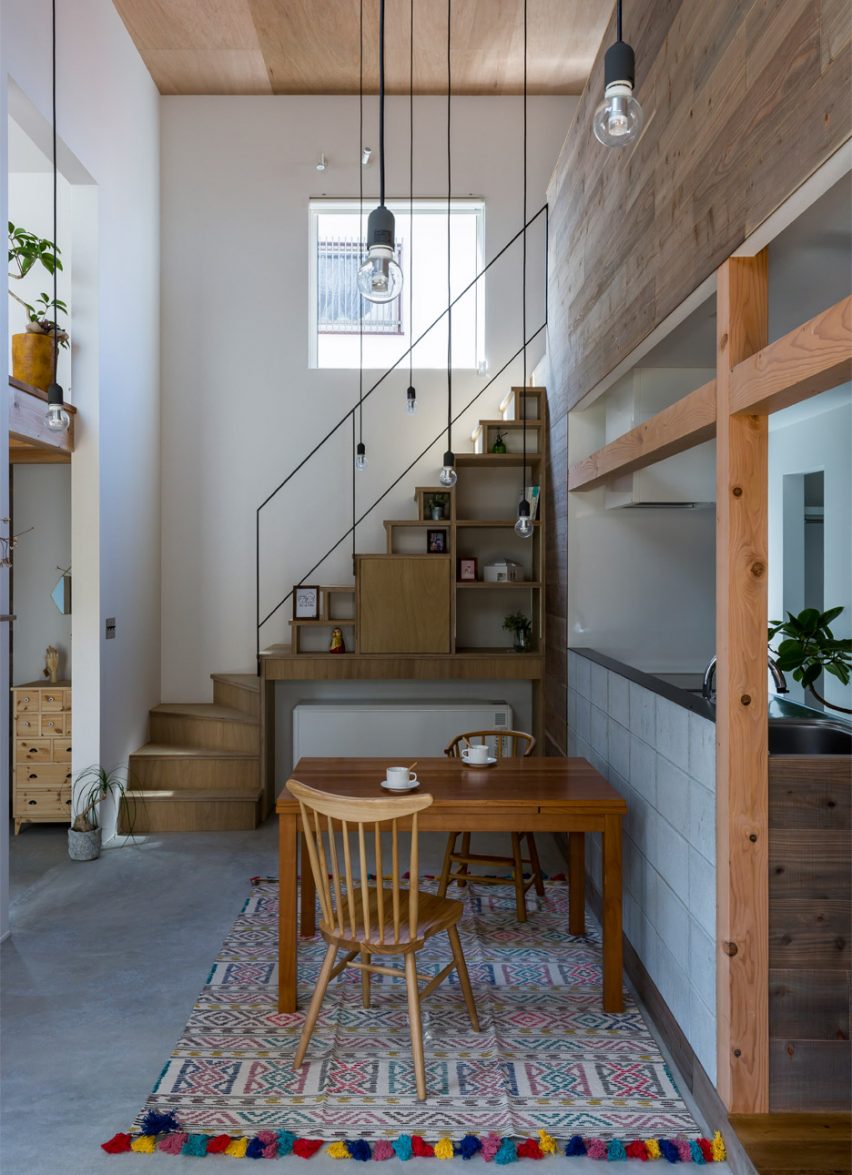
"Because this house is made to protect the privacy of its residents, you can live there without any worry," said the architects.
"We tried to make the house feel open, even though the land space was limited," they added. "In order to give the rooms a better ambience, we have intentionally avoided placing the doors opposite the windows."
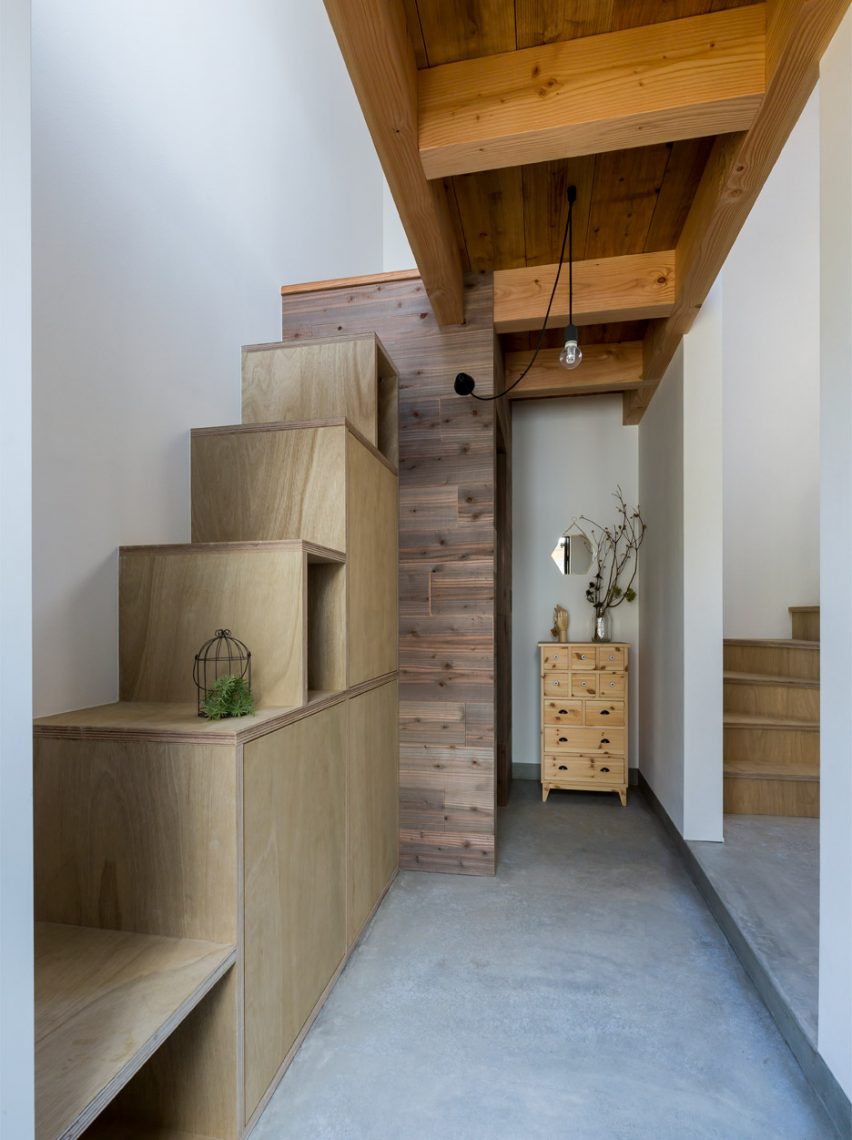
The two large entrance voids, which feature the wooden crosses, lead into the house via the courtyard garden. Covered with grass, this garden also extends out beyond the building's walls.

"We made good use of a slope to be a small lawn hill in the yard," added the architects. "By doing so, you can enjoy the outside view from the inside of the house."
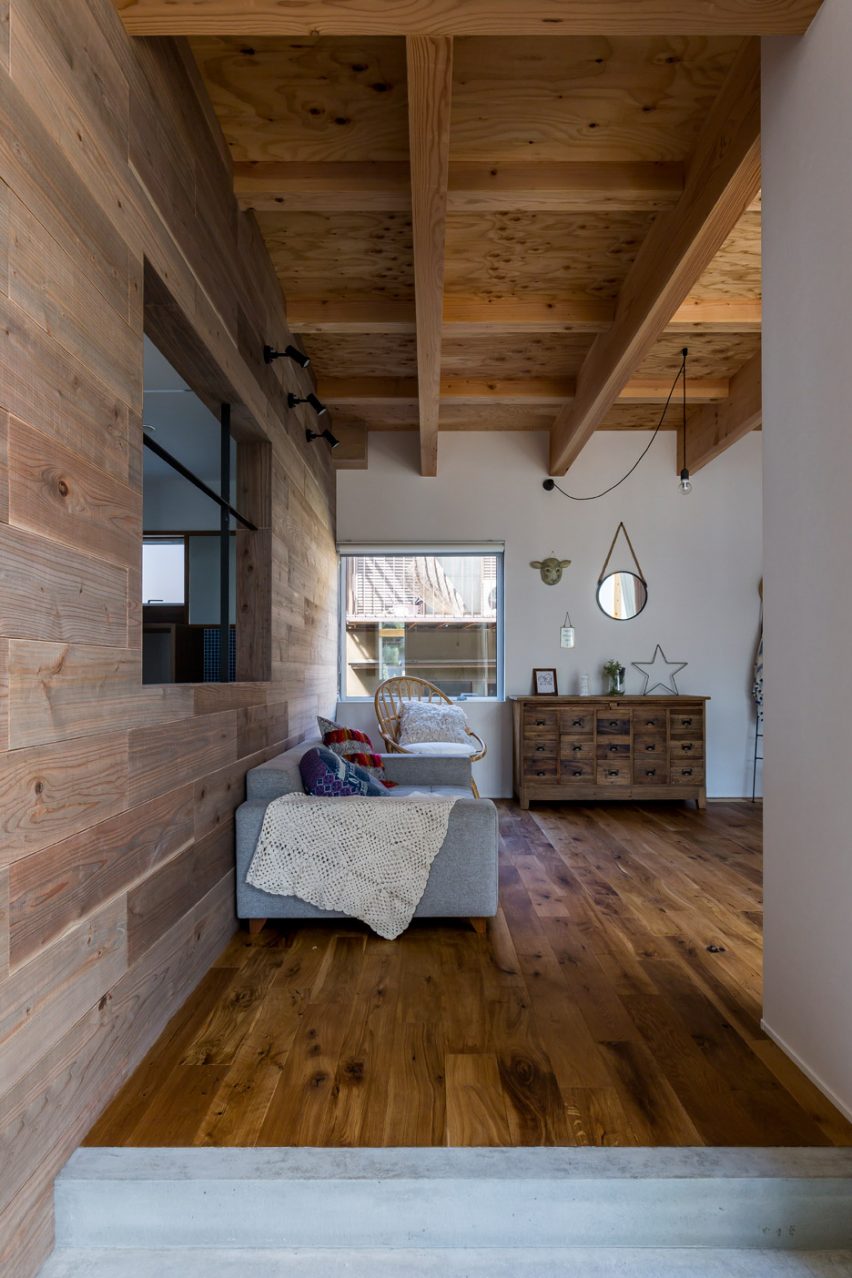
The cross motif is replicated inside the building, framing the entrance to the kitchen. Wood was also used for other details, including the cladding of the walls between the kitchen and living space, and for a shelf that sits beneath a corner window.
Similarly, a wooden staircase connects the two floors, and integrates shelving where residents display ornaments.
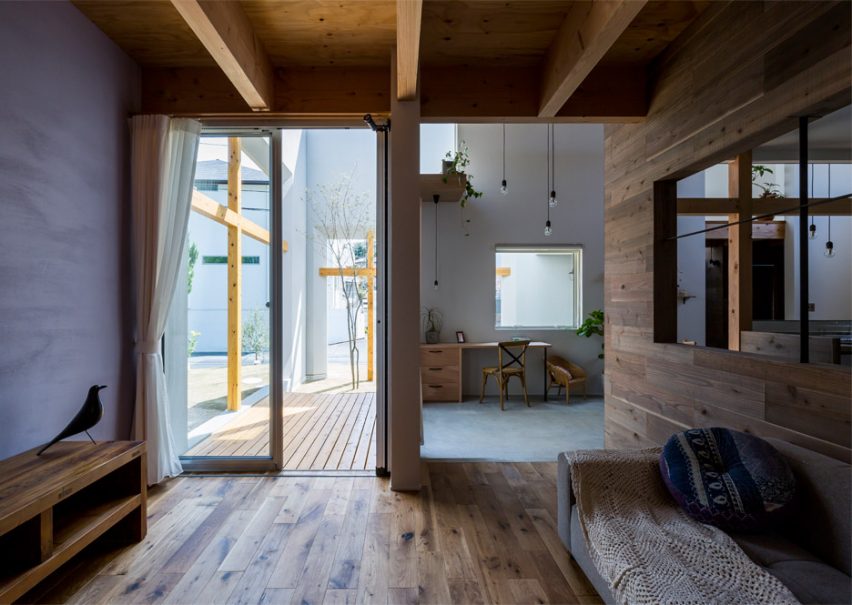
Other material finishes include a concrete floor, pale brickwork and concrete tiles. These are paired with furnishings such as low-hanging pendant lamps and a patterned rug.
Externally the house has grey-rendered walls, giving it a much simpler form than its more traditional neighbours.
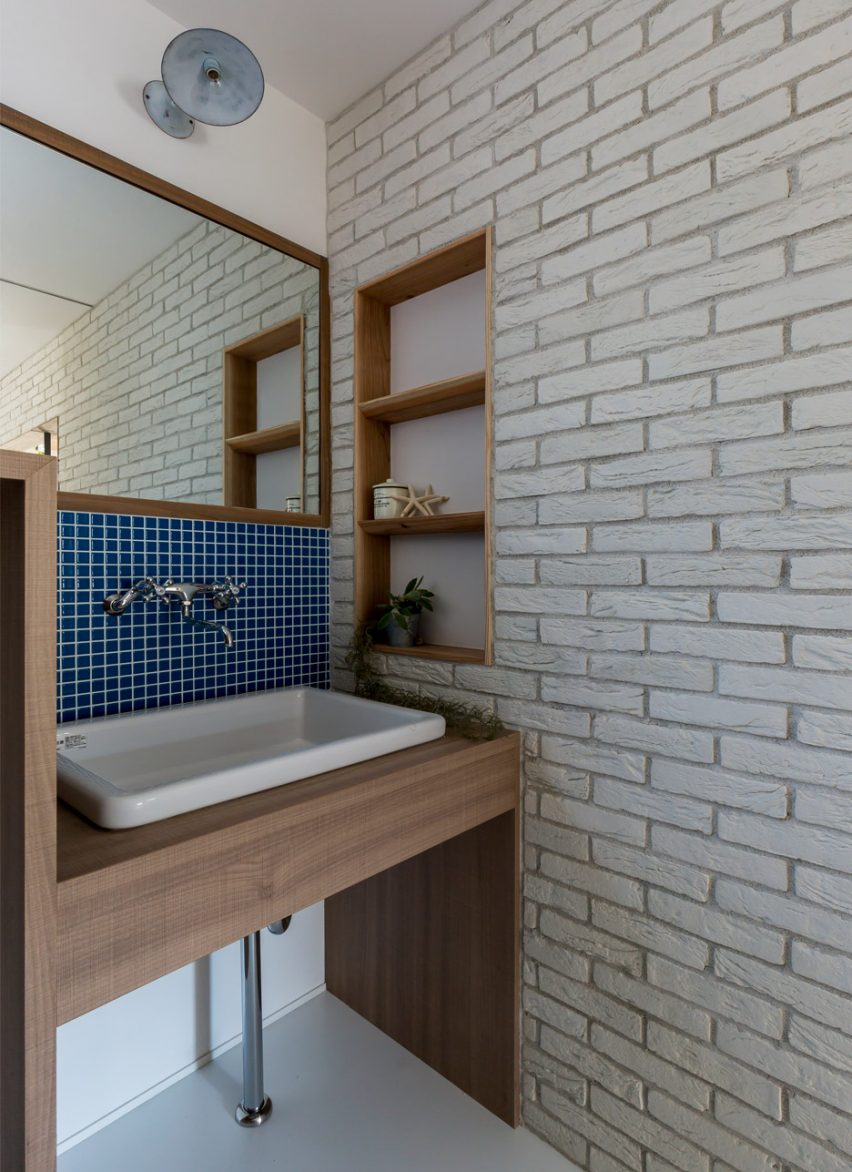
Alts Design Office is led by architects Sumiou Mizumoto and Yoshitaka Kuga, and has offices in Shiga and Kyoto. Past projects by the studio include a house formed of black boxes and a residence in a car park.
They also recently completed a house that features arched openings and curved walls.
Photography is by Yuta Yamada.

