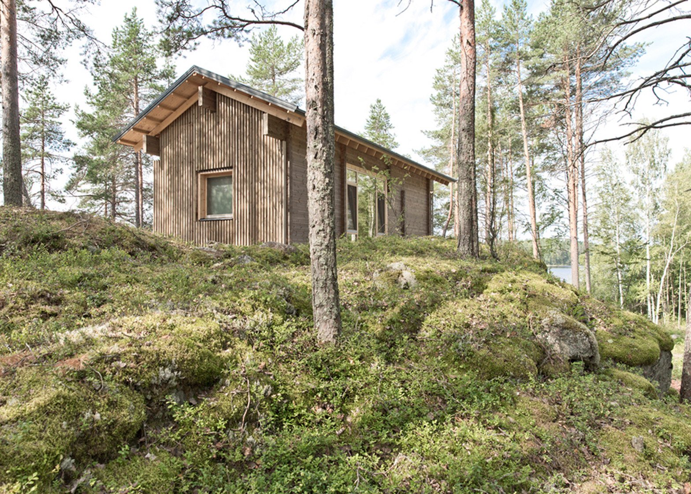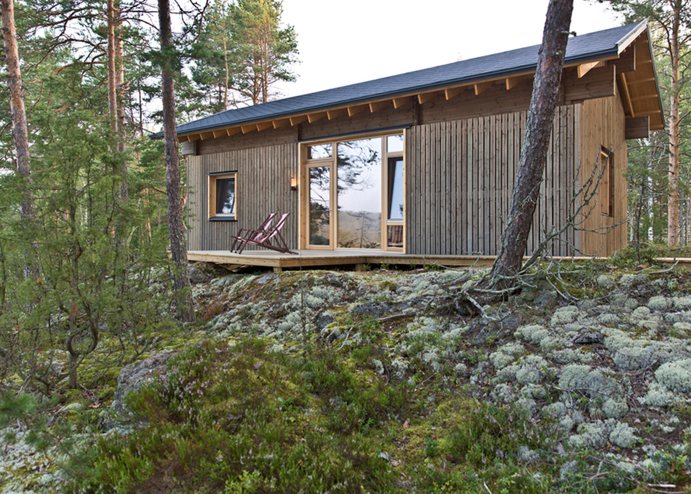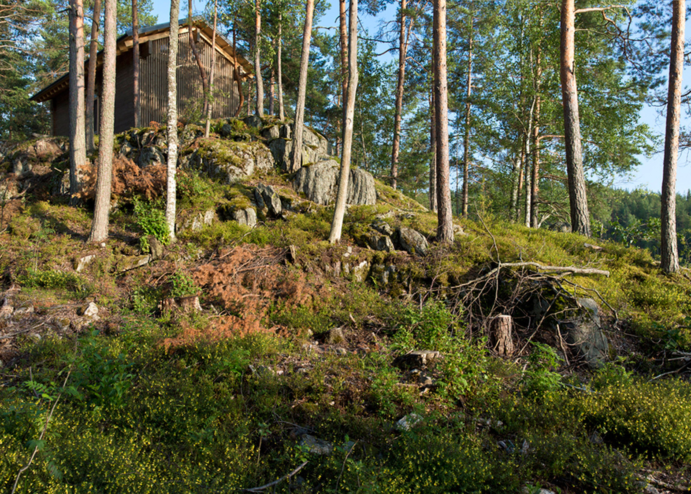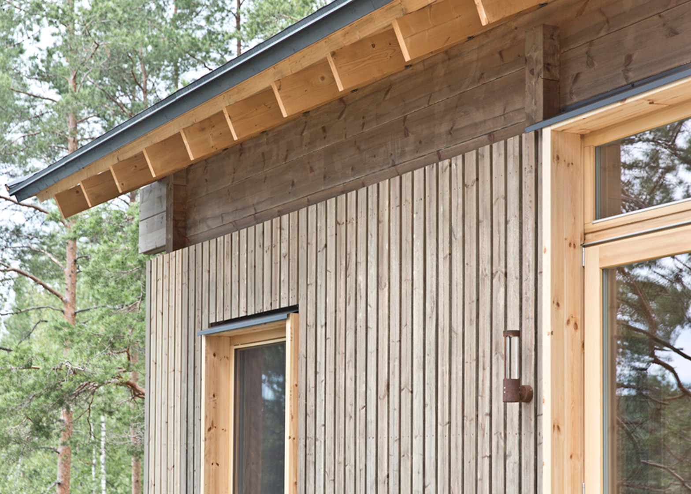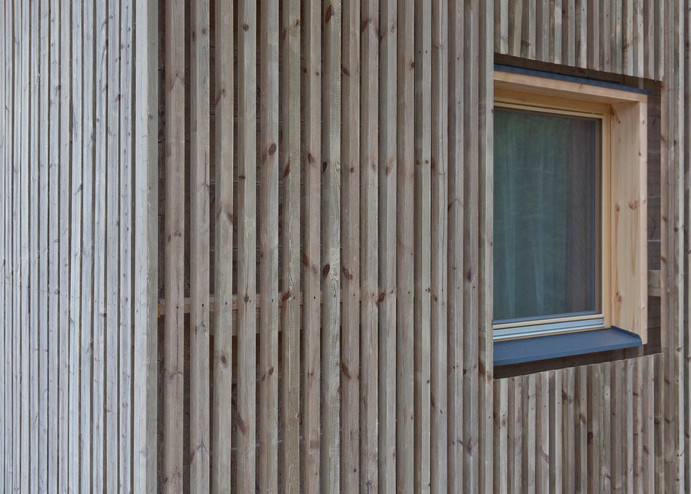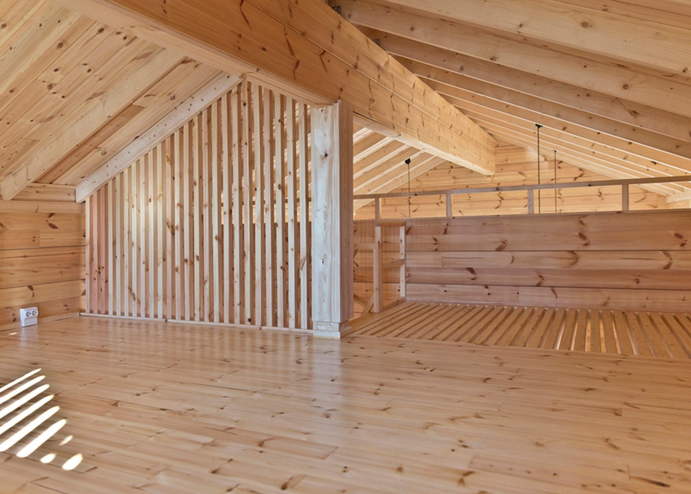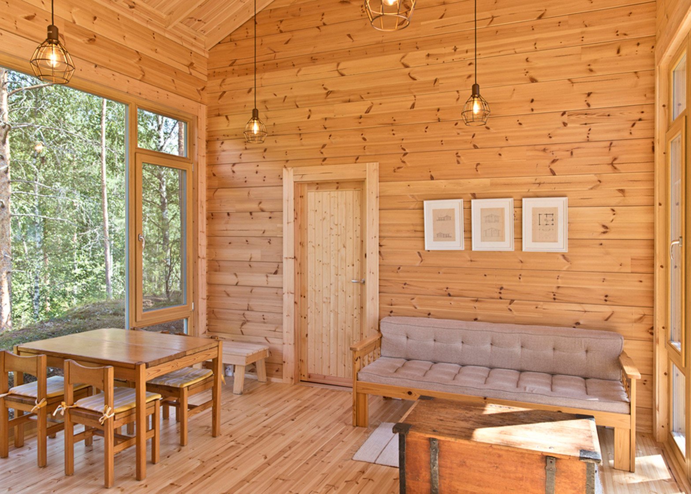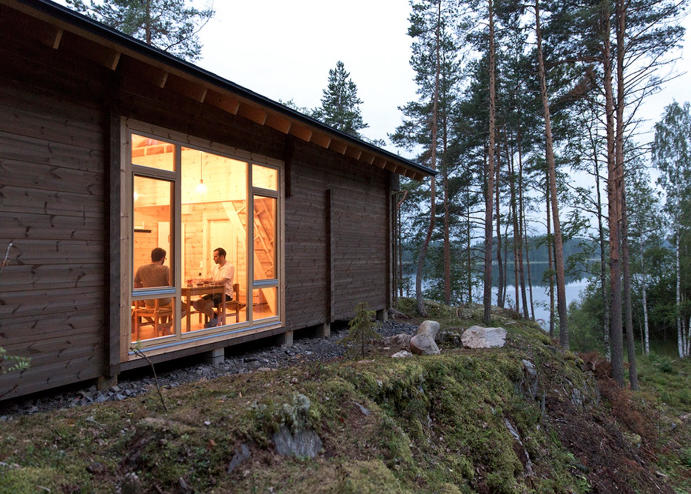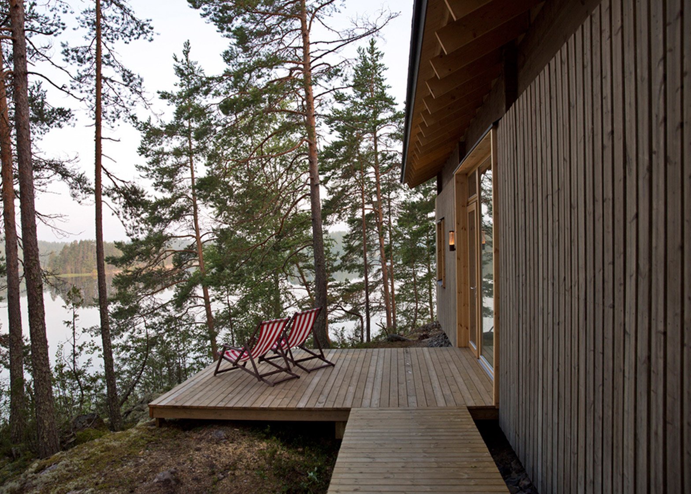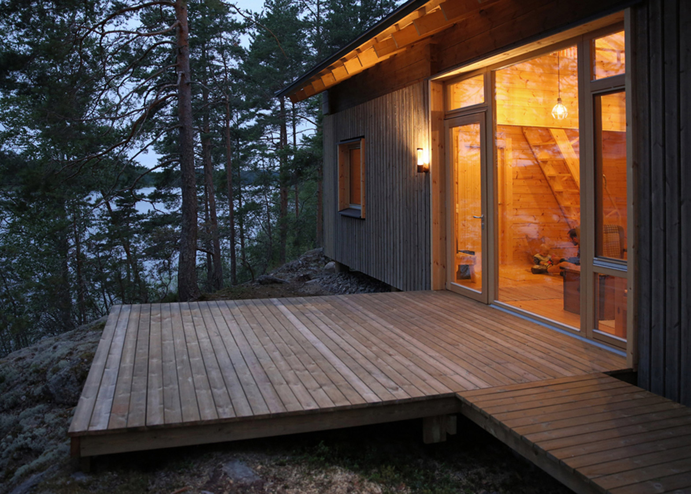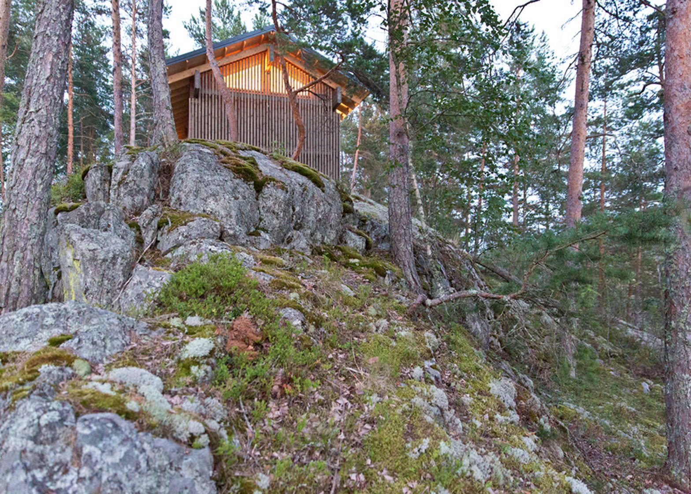This small wooden cabin by London-based architect Sini Kamppari perches among trees on a granite ridge, offering views of a lake in southeast Finland (+ slideshow).
Kamppari designed the 56-square-metre holiday home for a retired engineer. Named Cabin K, it is located in a secluded spot near the town of Varkaus.
The cabin provides additional living space for an existing house and sauna already located on the site, allowing the client to have larger family gatherings.
While the existing cabins are "dark and cozy", Kamppari wanted to create a brighter and more spacious ambience for the addition.
The building has a simple gabled structure that references traditional Finnish cabin architecture.
Both its structure and cladding are pine wood. A matching pine deck projects over the rocky ledge to take advantage of views of Saimaa lake.
"The cabin combines traditional forms and materials with contemporary systems and details to create an instantly recognisable summer cabin that is functionally and aesthetically modern," Kamppari told Dezeen.
"This is the story of a fresh take on the traditional Finnish log cabin," she added.
"The gable roof form and log walls are common in Finnish cabins, while the details, volume, and quality of light are unexpected."
Slats of timber cover three sides of the building to provide sufficient protection from rain and sun. These slats are designed to be replaced as they weather, to prevent damage to the structure beneath.
All exterior wood was coated with a traditional iron-oxide treatment to accelerate the natural greying process of the wood, while the interior surfaces were left unaltered.
A double-height room forms the main living space for the house, and is bracketed by a pair of large windows that open out to the deck.
"The living room is a voluminous indoor/outdoor space that shelters you from the elements and mosquitoes while allowing you to enjoy the breeze and warmth of the sun," Kamppari told Dezeen.
"The double-height living room pulls the outside in with oversized operable windows on the north and south."
This space connects with a small "whimsical" loft with slatted elements in the floors and walls, which allow light to filter through from below.
This provides an extra sleeping space, in addition to the two ground-floor bedrooms.
"The whimsical loft feels like a treehouse; it is a perfect place to hide and read a book," added Kamppari.
Cabin K is the first built project by Finnish-born Kamppari, who set up her London practice Studio Kamppari in 2013.
Photography is by Studio Kamppari.

