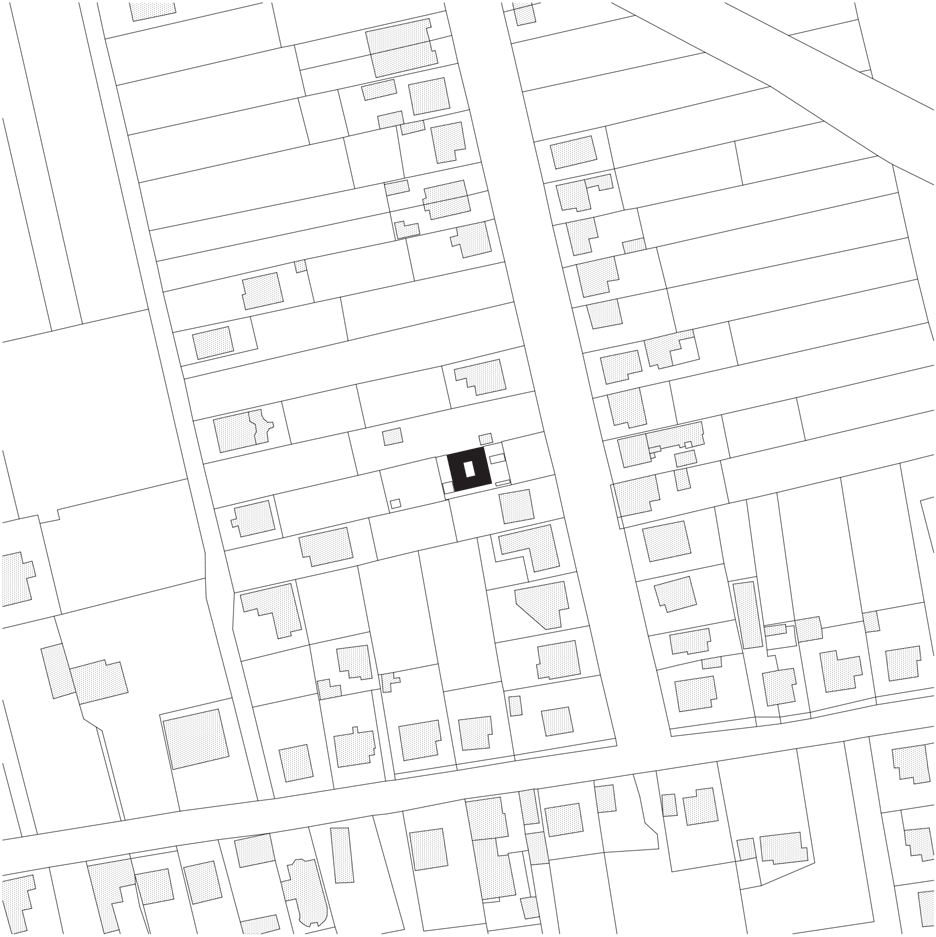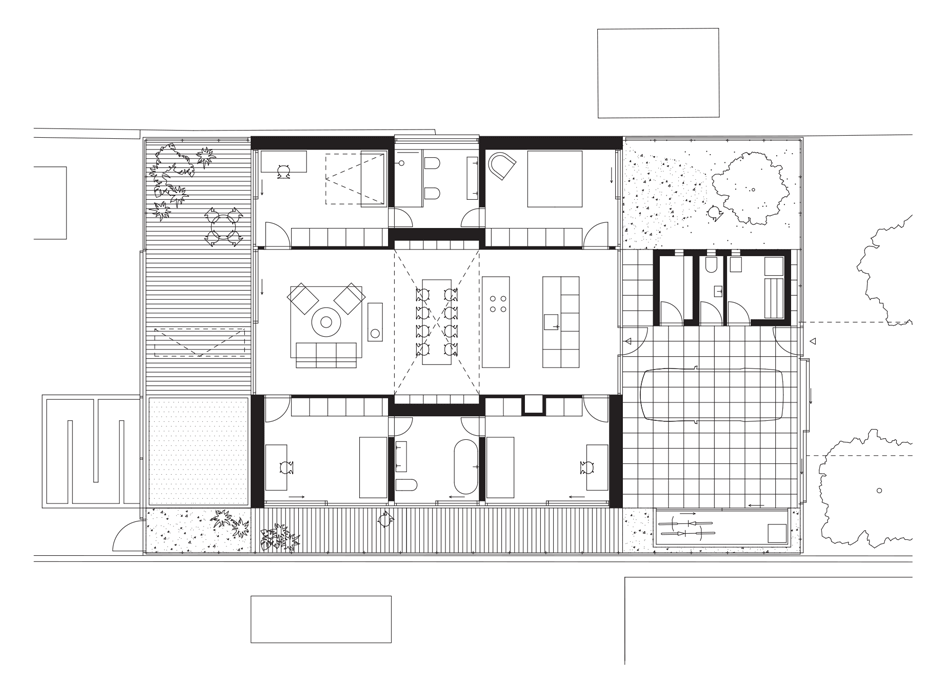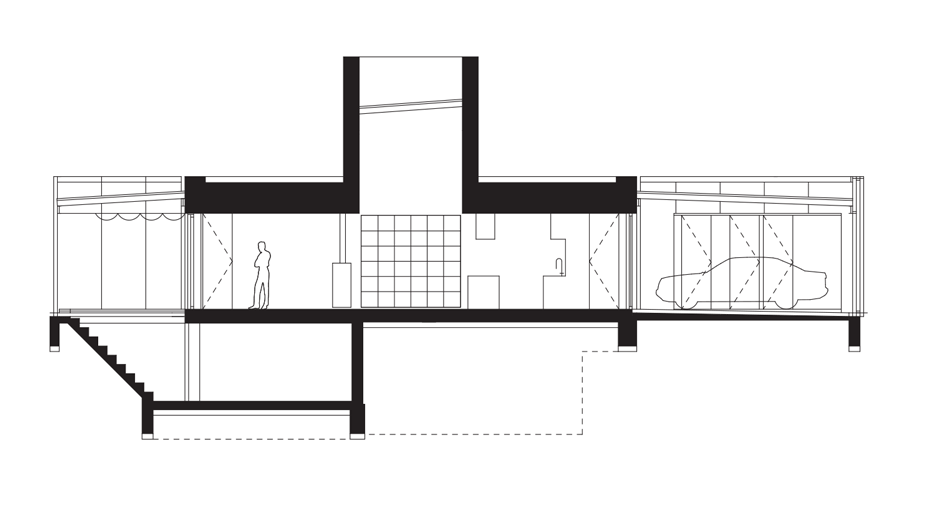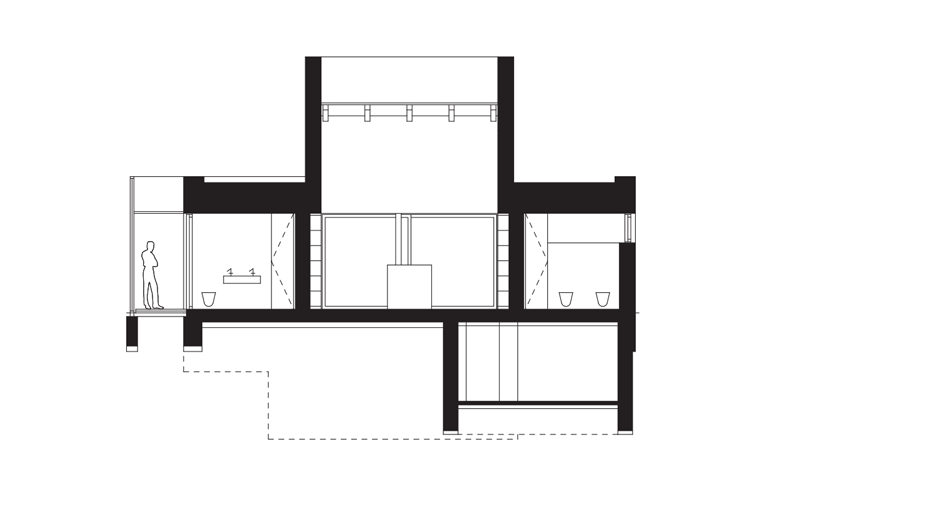Plural completes plastic-clad house in Slovakia with inner and outer layers
A small pool is slotted between the inner and outer layers of this house near Bratislava, which was designed according to Italian Renaissance principles by local firm Plural (+ slideshow).
Plural designed the 300-square-metre family home for a residential neighbourhood in Bernolákovo, northeast of the Slovakian capital.
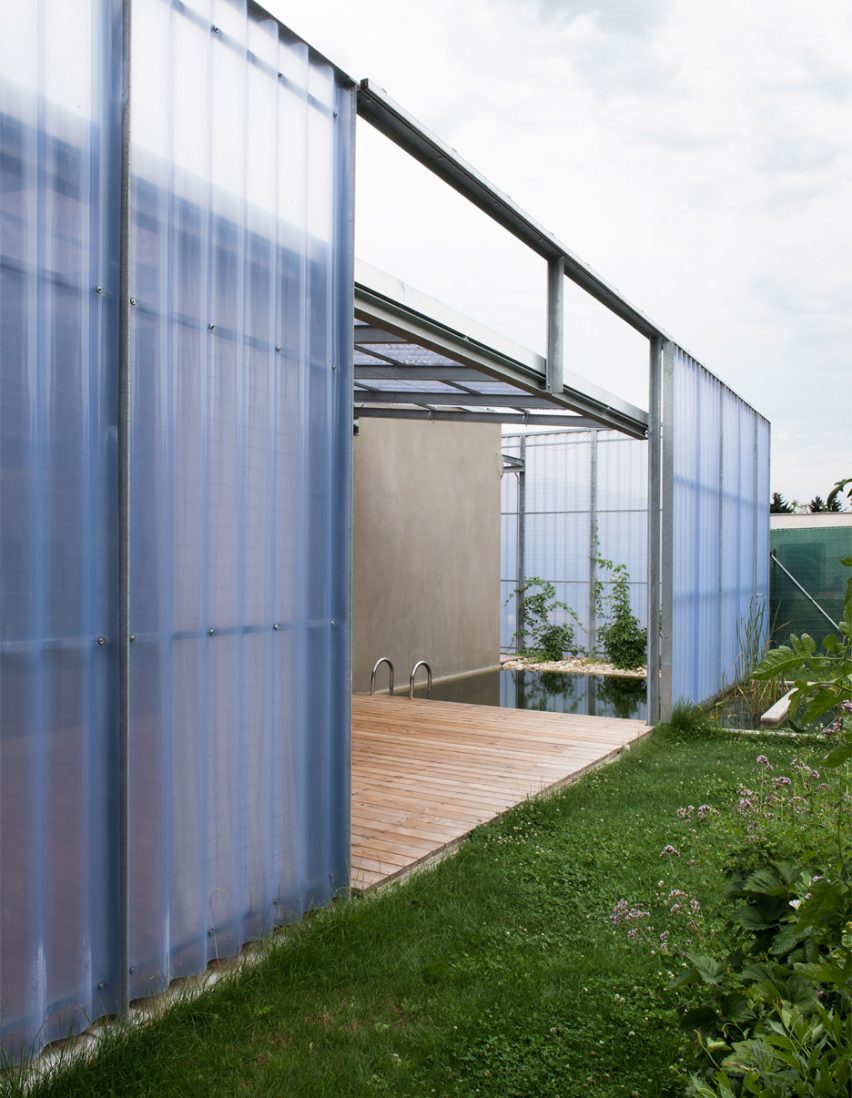
Called House in a House, the property was designed to include both an inner and an outer layer, giving residents a mix of enclosed and open-air spaces within the building.
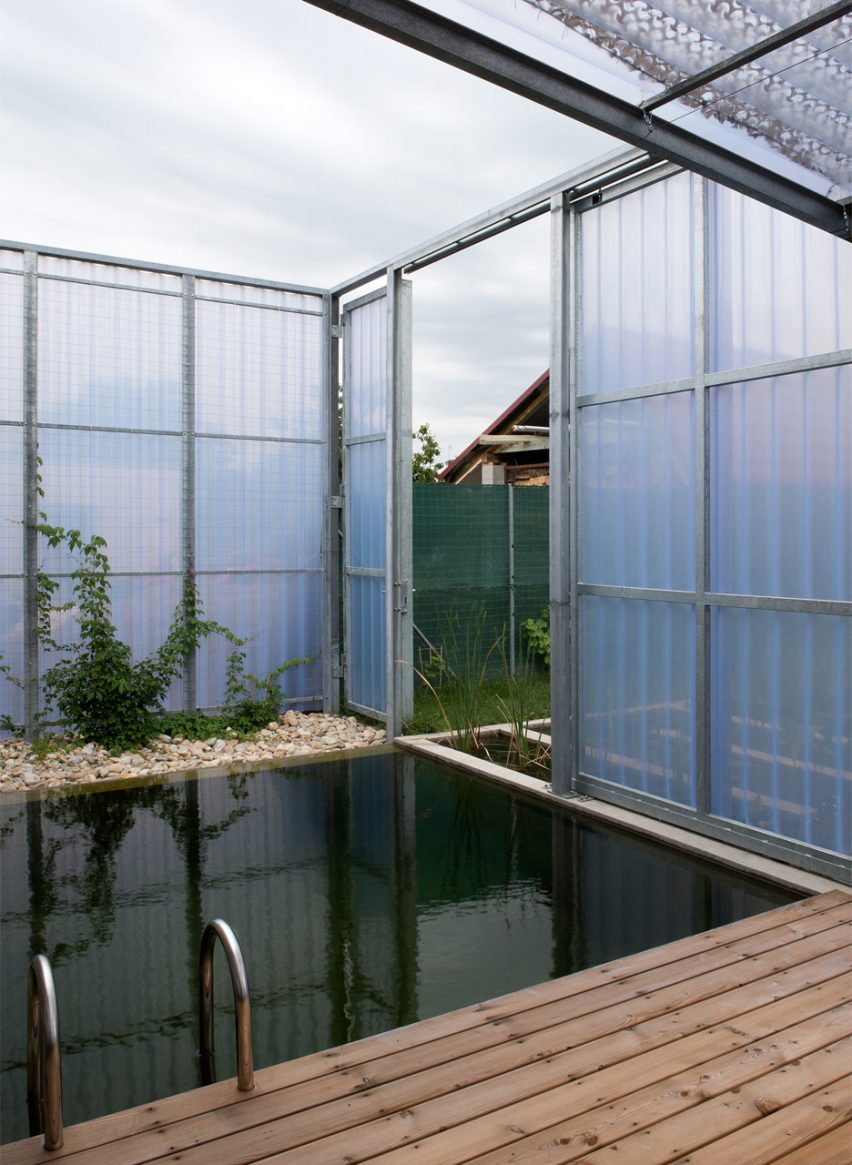
Traditional rooms are located within the inner section of the building, while the outer section accommodates the pool, as well as bicycle and car parking areas, a dining terrace and a few planting spaces.
These are all contained behind a screen of translucent, corrugated polycarbonate plastic, allowing daylight to filter through.
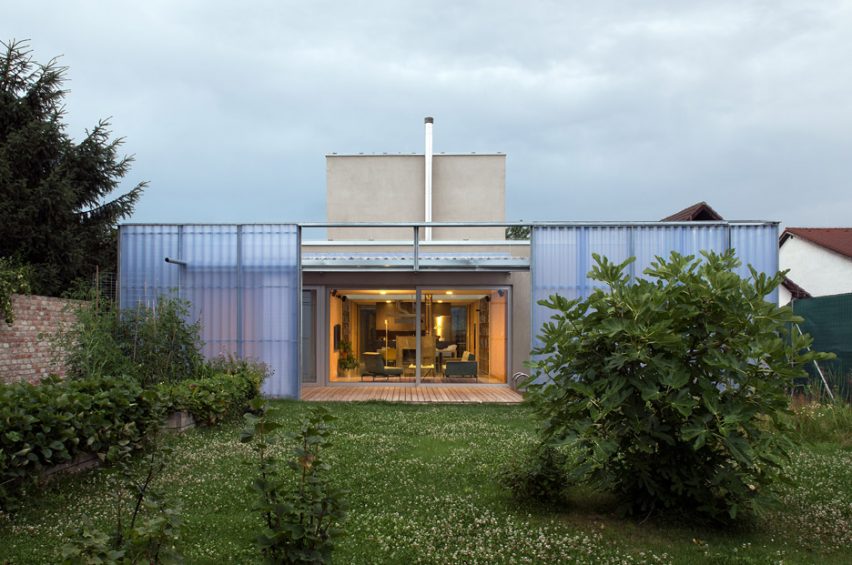
Plural designed the interior of the house to follow the principles set out by Italian Renaissance architect Andrea Palladio for the design of his Veneto villas, which include the iconic Villa La Rotonda and Villa Foscari.
All of these villas were based around a square grid divided up into nine sections. House in a House follows the same pattern.
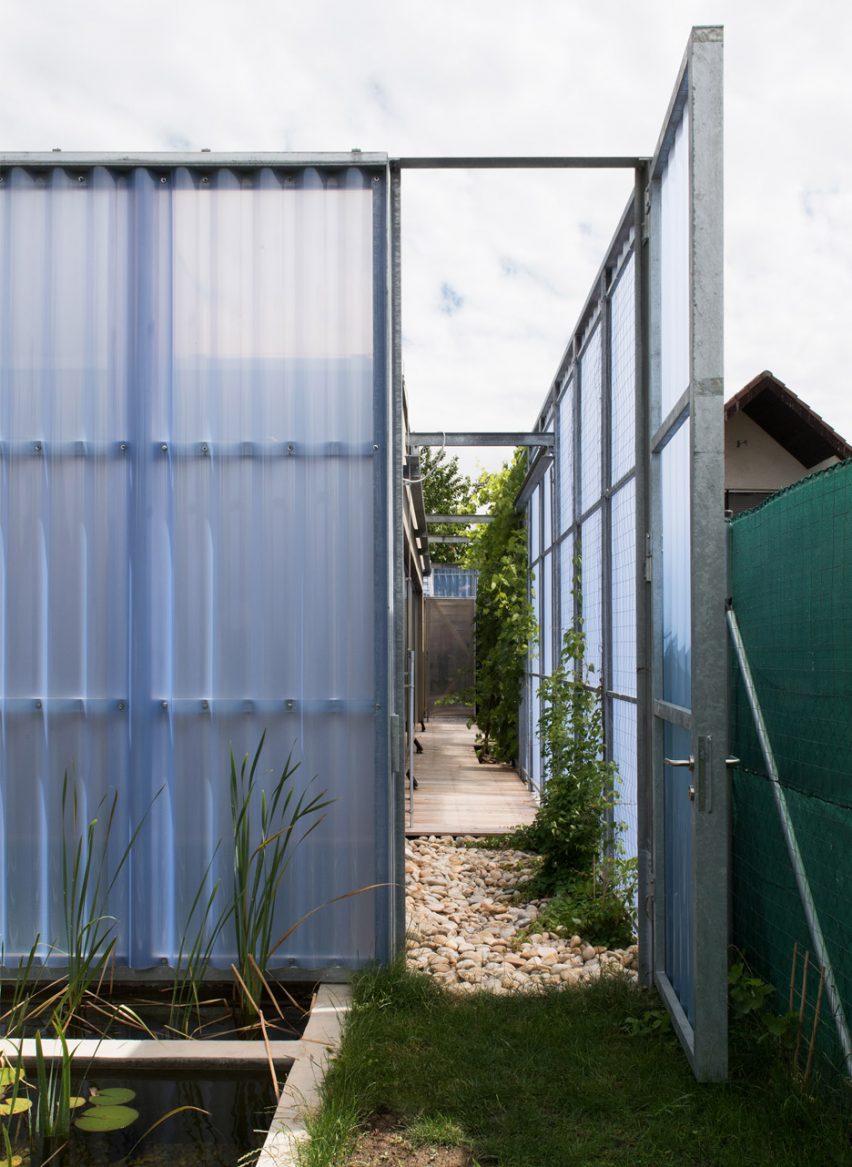
"The house itself is divided into two concentric parts – the inner and the outer," said architect Michal Janák.
"The inner part is comprised of basic dwelling components and laid out on a Palladian three-by-three grid," he continued.

"The outer part consists of the additional programme – patios of different size and proportion, garage, pool and storage," he added.
"It forms an in-between space, neither a house, nor a garden. It serves as a mediator between both of them."
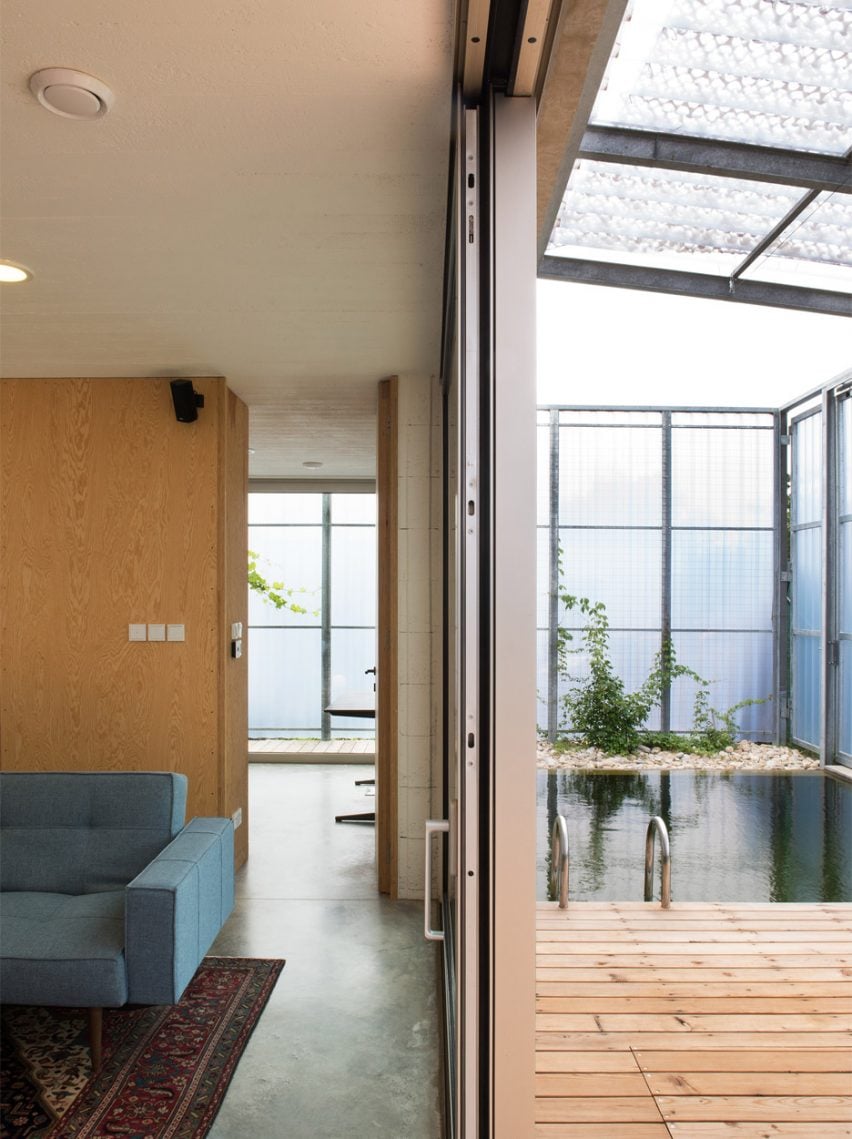
Living spaces run through the central spaces of the building. The kitchen is at one end, the lounge is at the other, and the dining space sits in between.
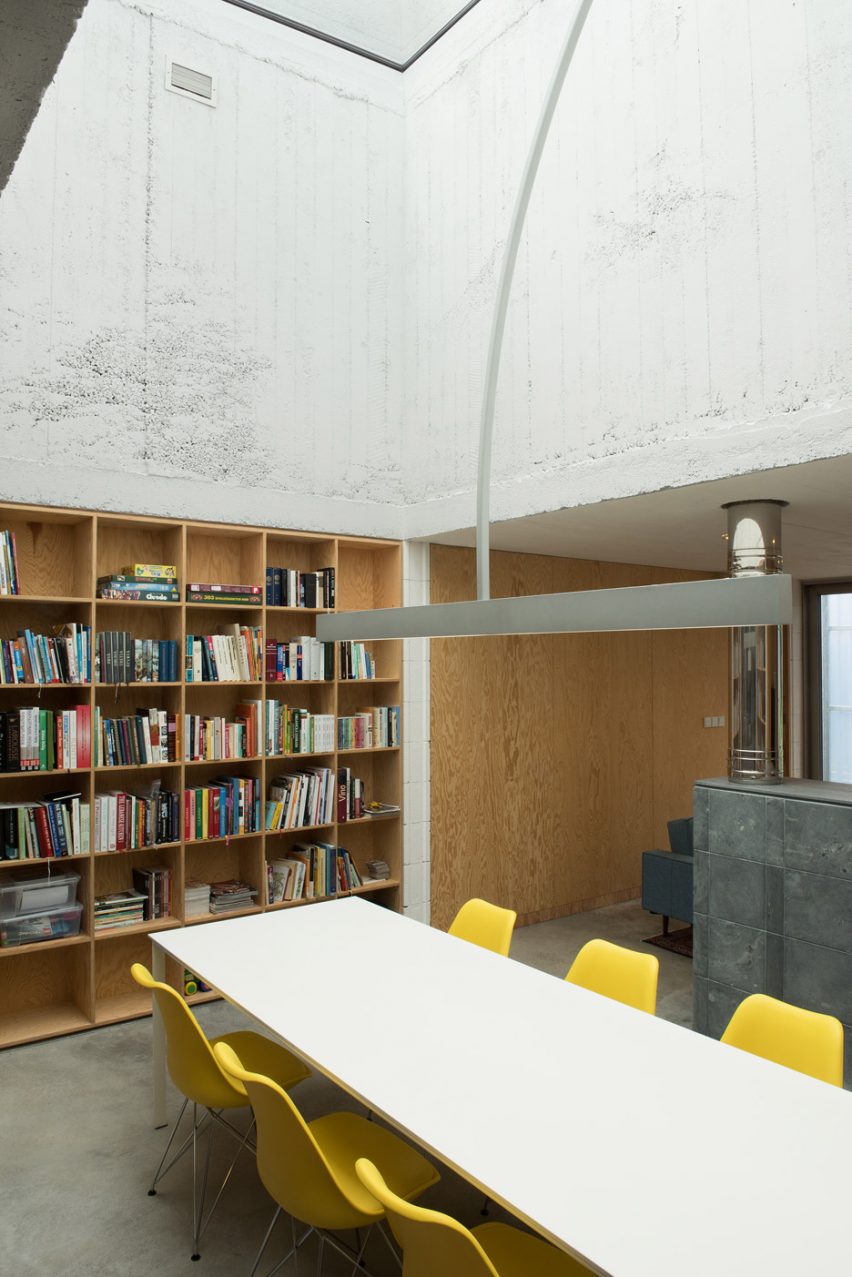
The three rooms along the southern side of the grid provide a pair of bedrooms and a shared en-suite bathroom. The same goes for the northern side, except one of of the bedrooms is replaced by a second lounge.
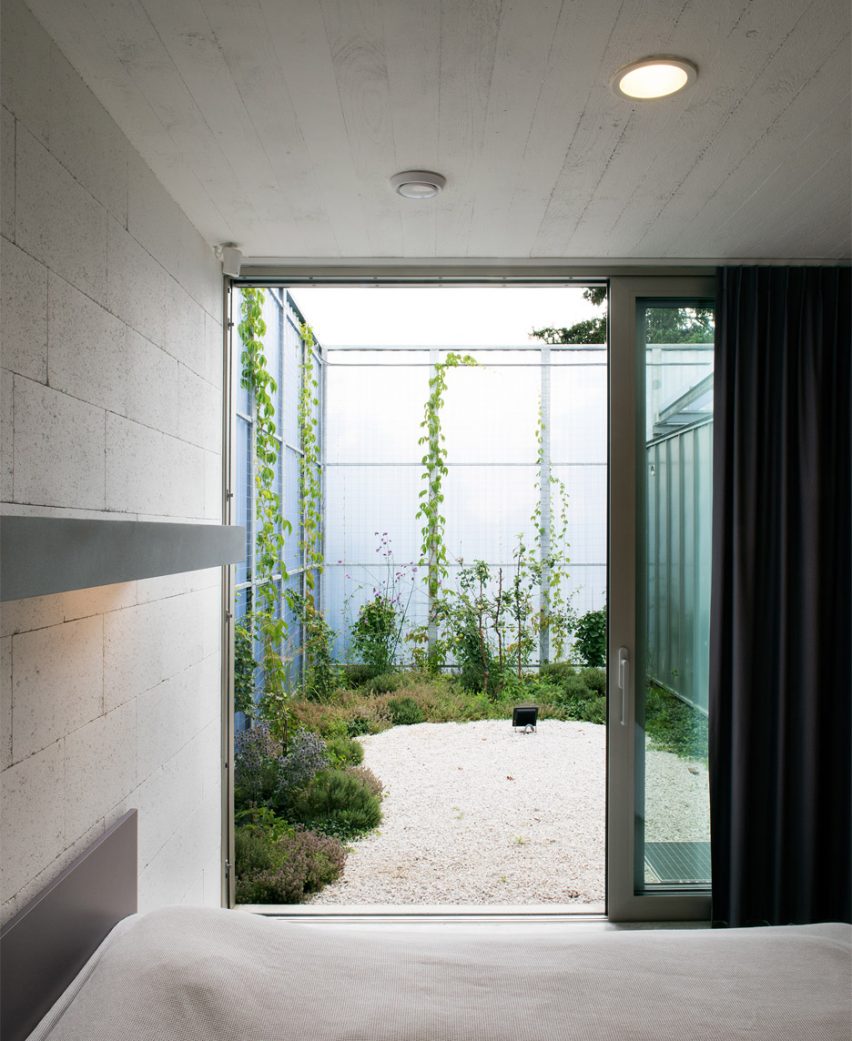
As with the exterior, finishes are kept simple inside the building to keep the project within budget. Concrete-block walls are painted white, floors are concrete and plywood boards provide partitions.
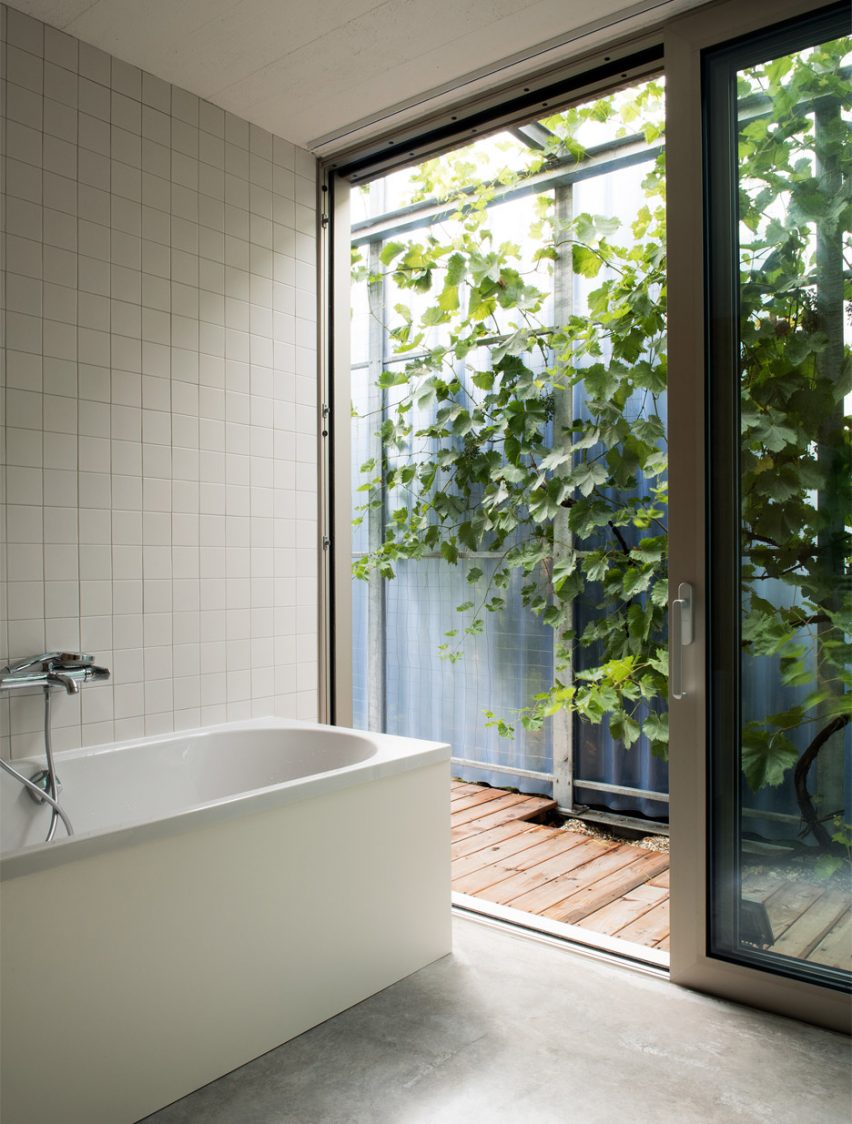
Other recent examples of contemporary houses in Slovakia include a lake house with sleeping platforms and colourful furniture, and a barn-inspired residence.
Photography is by Daniela Dostálková.
Project credits:
Architect: Plural
Landscape: LABAK
Structural engineer: Geostat, Samuel Šimonovič
Custom interior objects design: L'ubica Segečová
