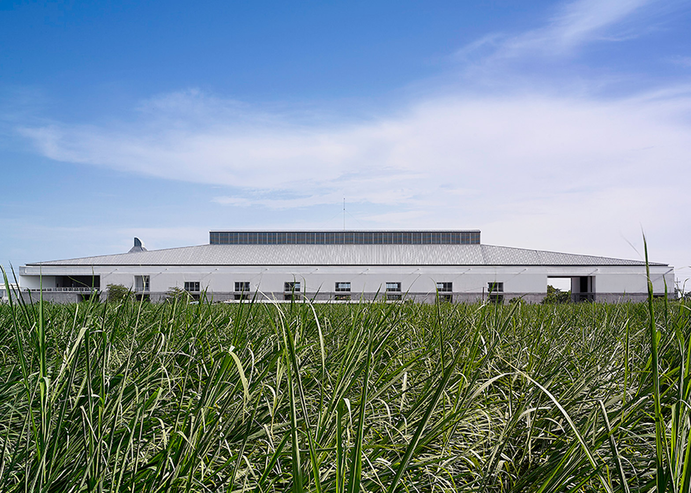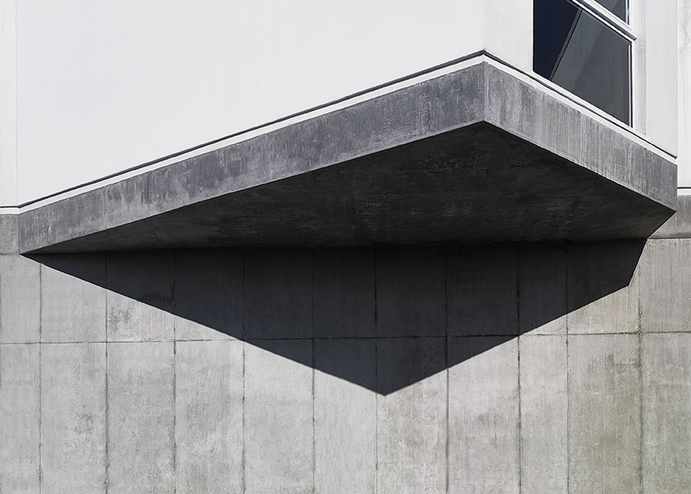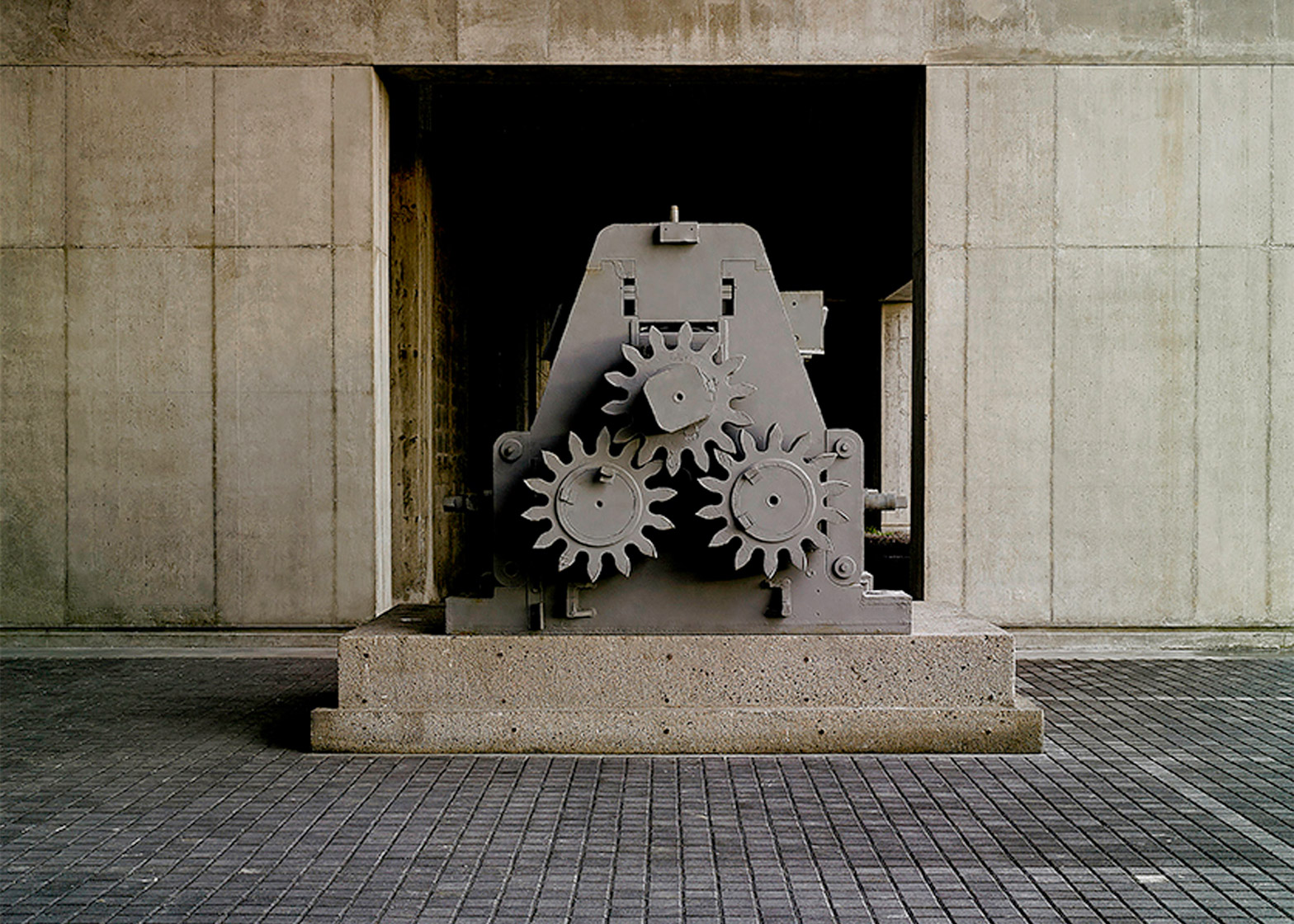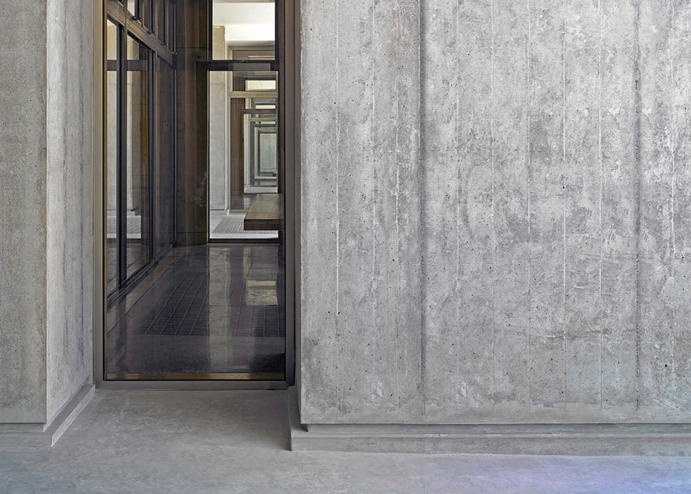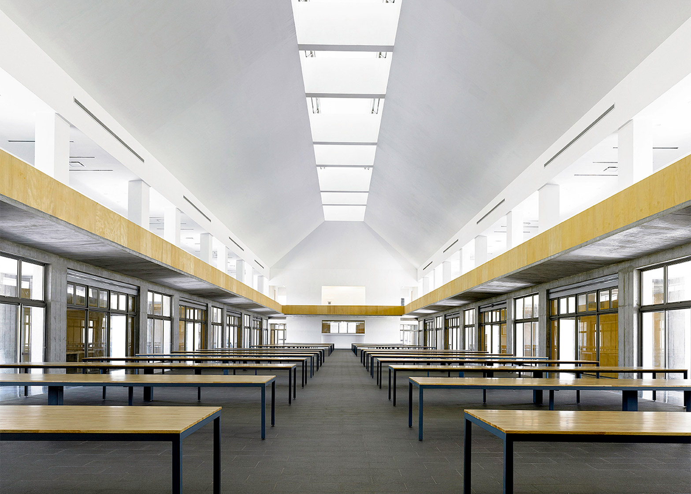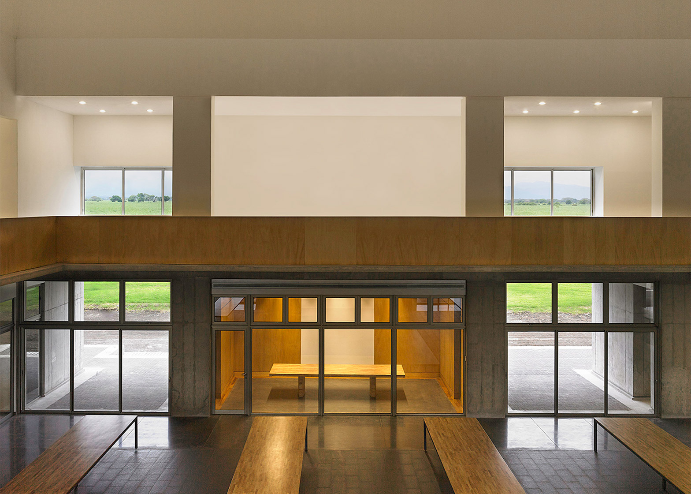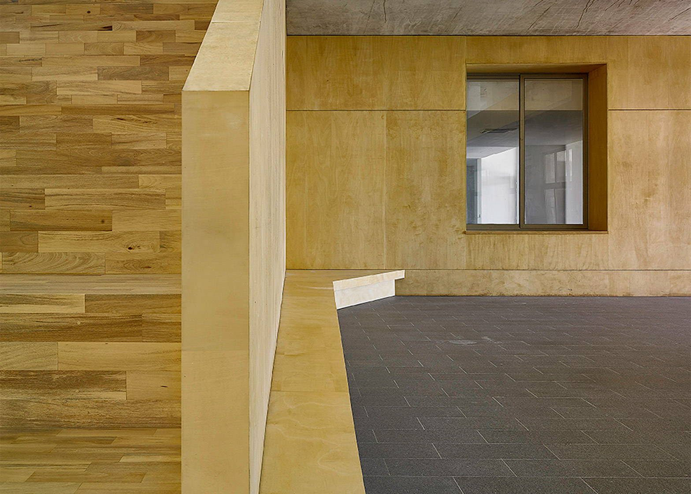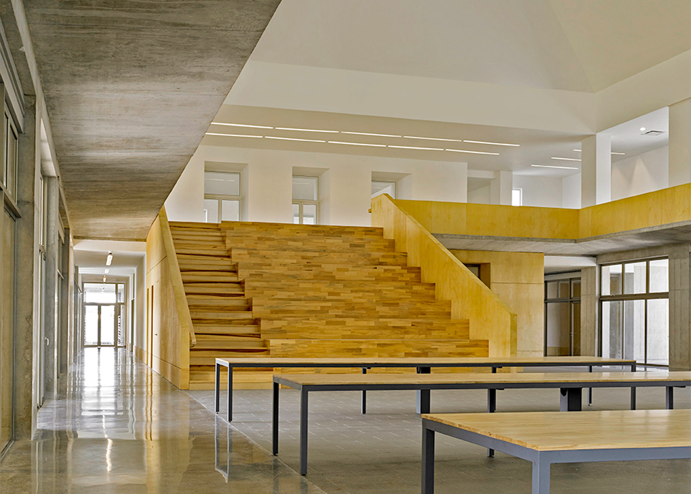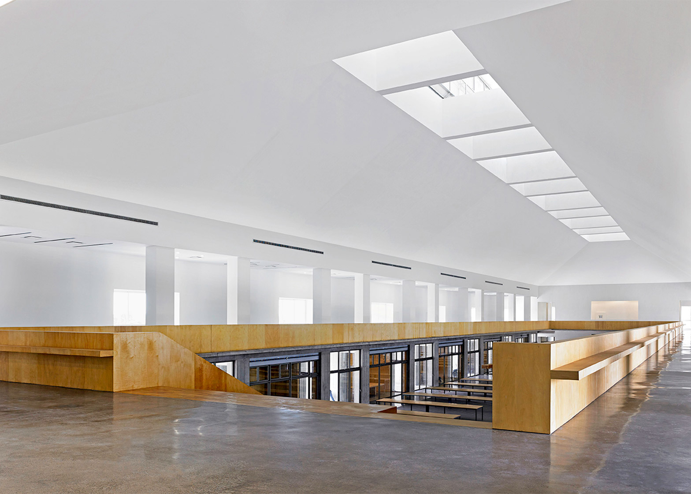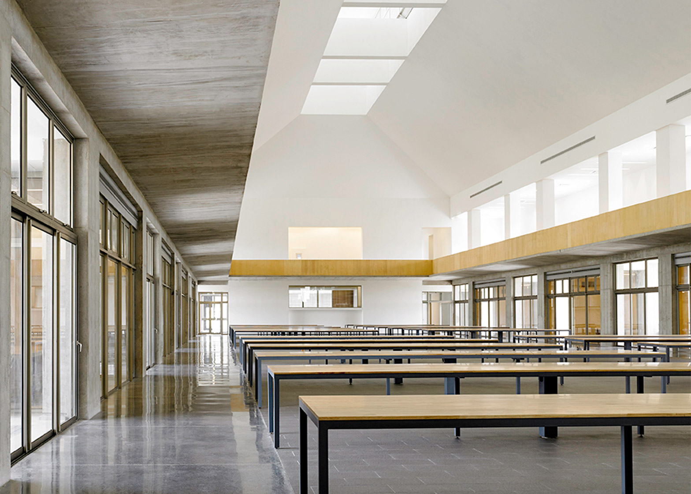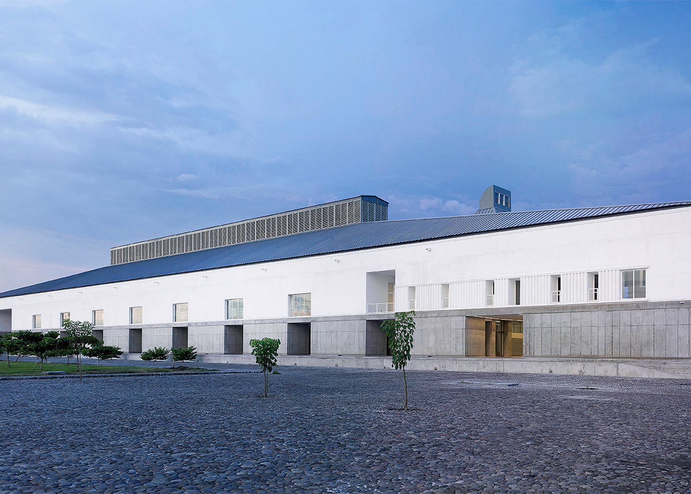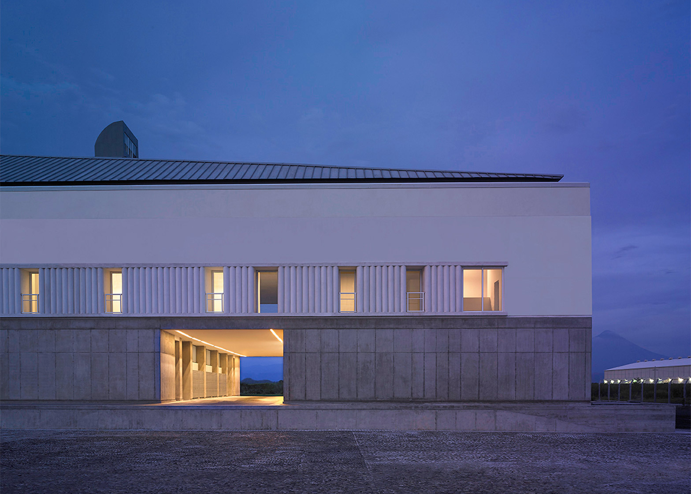Miami studio Cúre and Penabad has completed the corporate headquarters of a Guatemalan sugar cane plantation, which includes an open-plan workspace illuminated by a monumental skylight (+ slideshow).
The building is intended to unite all of MAG's workers into the same office space. Previously, employees were dispersed across several smaller buildings at the estate in the south of Guatemala.
The young firm sought to foster chance encounters and informal conversations, which was impossible under the previous configuration.
"Flexible desk arrangements create a collaborative working environment that minimises the current hierarchy, with directors seated in open desks alongside employees," said the studio.
To do so, they designed the main workspace as a double-height hall that accommodates all of the firm's personnel. This space is illuminated by a large skylight that runs the length of the building.
Ceilings angle towards the long opening, creating a dramatic visual effect.
The main workspace is complemented by other environments dispersed throughout the building. These include enclosed meeting rooms on the periphery of the open-plan office.
At the eastern extremity of the main hall, a stepped auditorium provides space for relaxation and informal discussions. It leads to a mezzanine level with more workstations.
The structure's long, low volume is interrupted in its western portion by a void carved out of the building.
This space, dubbed the belvedere, creates a sheltered courtyard that frames views of the landscape beyond. In this space, the architects preserved machinery salvaged from the company's first mill.
"The building is composed of three parts: the plinth, the wall and the roof," said the architects.
The plinth – that makes up the first floor's structure – lifts the building off the ground.
Walls on the upper floor are made of concrete blocks that "find their inspiration in vernacular and industrial building typologies seen throughout the Guatemalan countryside".
The roof is made of a steel truss system, and its exterior surface is finished with metal.
"The building was conceived with the belief that architecture partakes in a larger cultural project that includes history, type, and form," explained the studio.
Inside and outside, the architects chose wood, concrete and whitewashed surfaces for the design.
Office furnishings and the stepped auditorium are made of wood, which brings subtle colour to the otherwise monochrome interiors.
Other projects in Guatemala include the Museo Maya de América, the world's largest Mayan Culture museum.
Photography is by Carlos Domenech.

