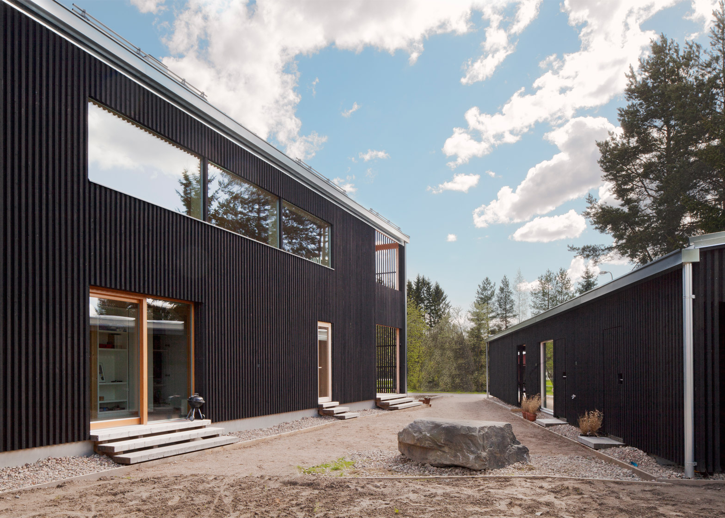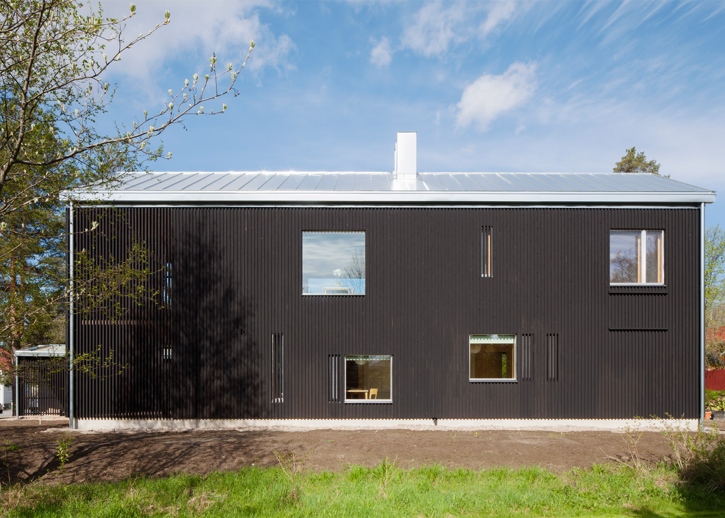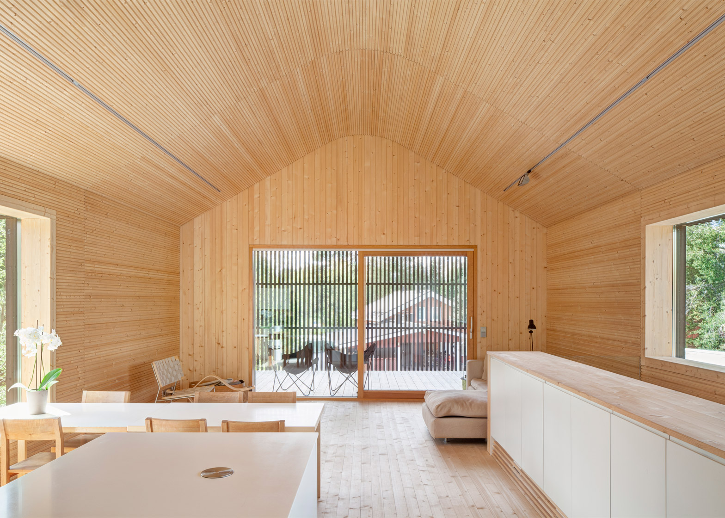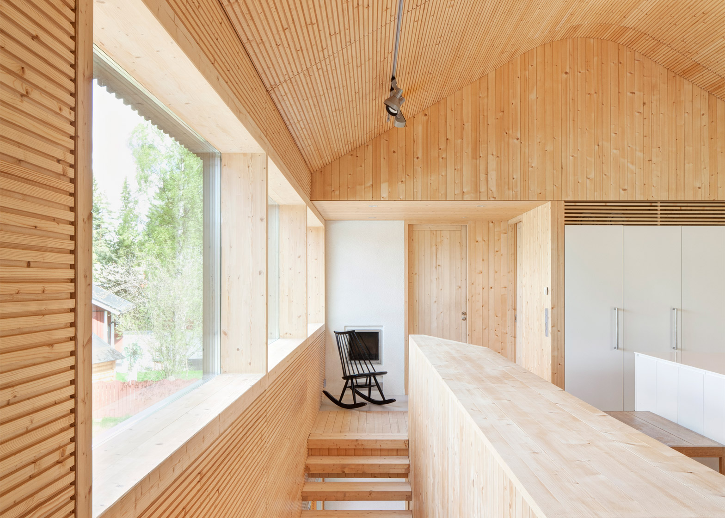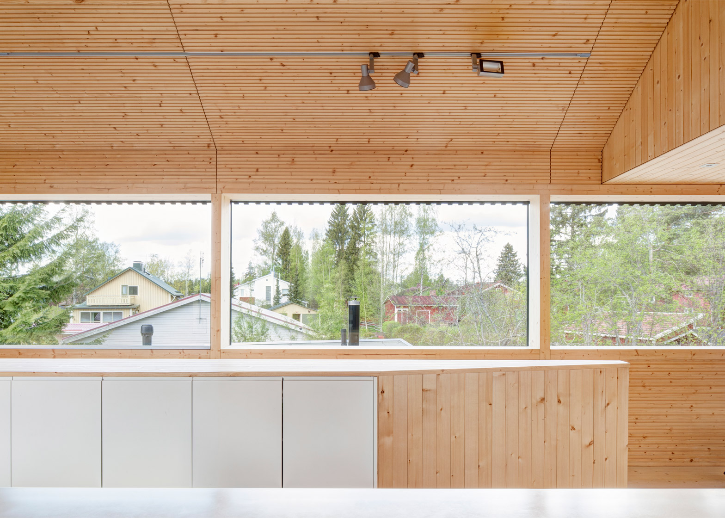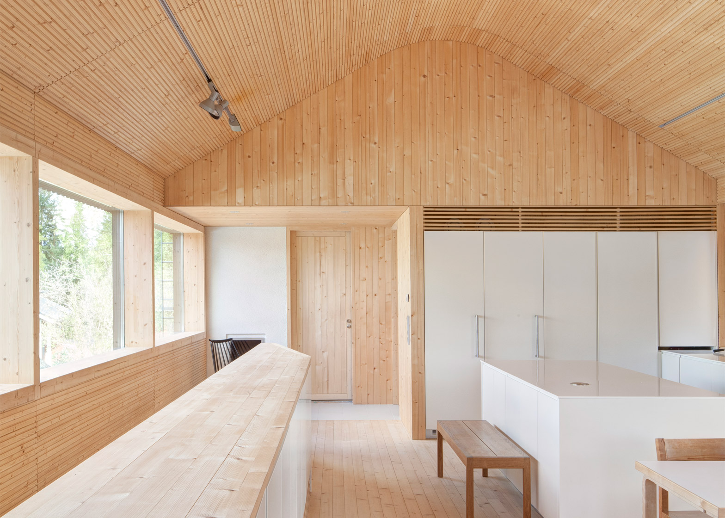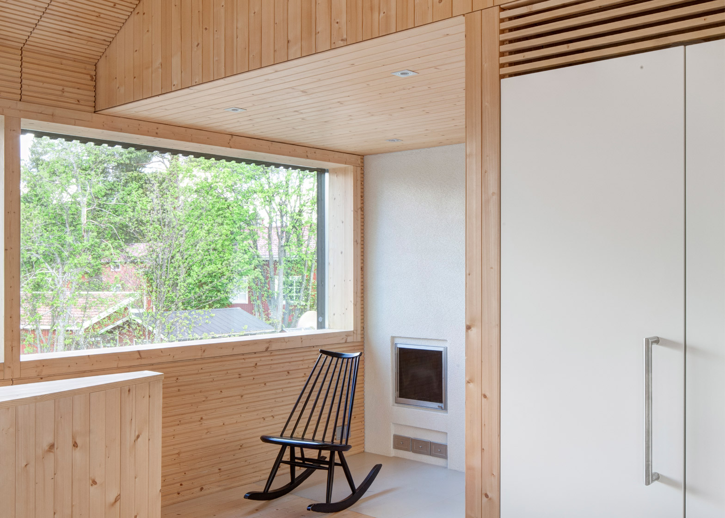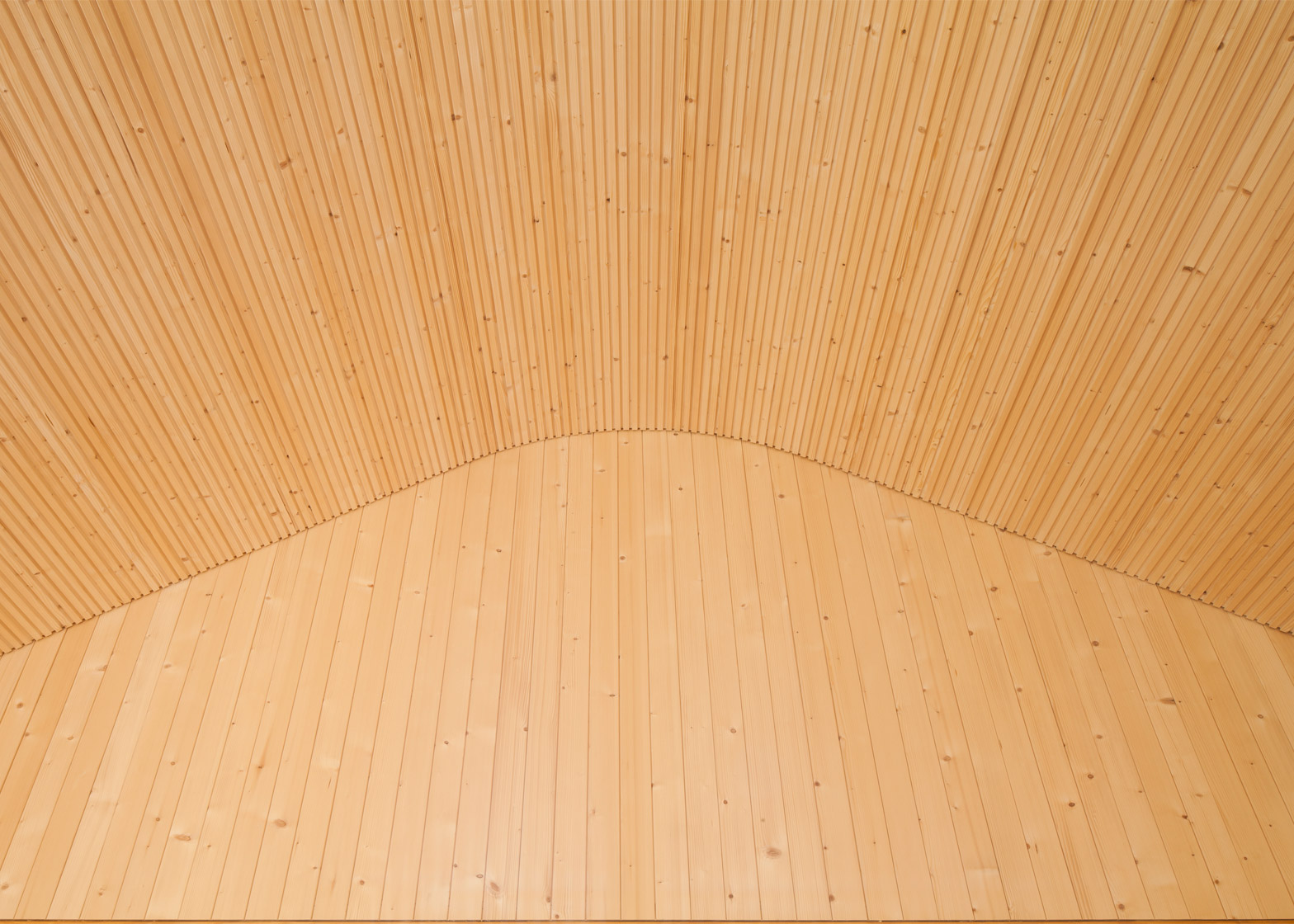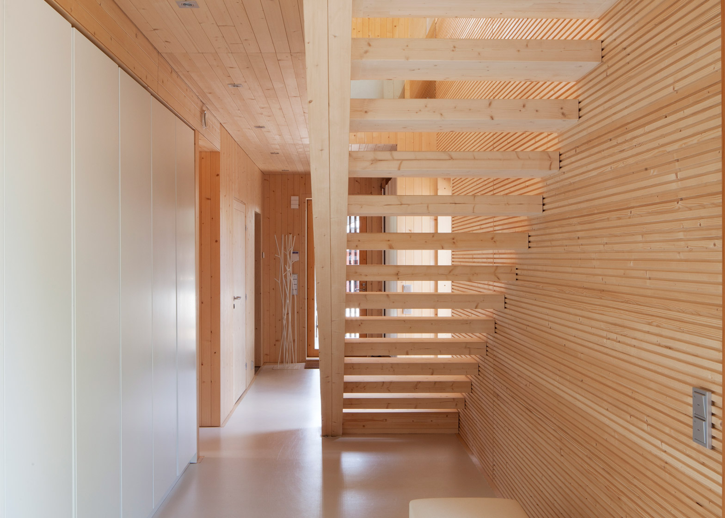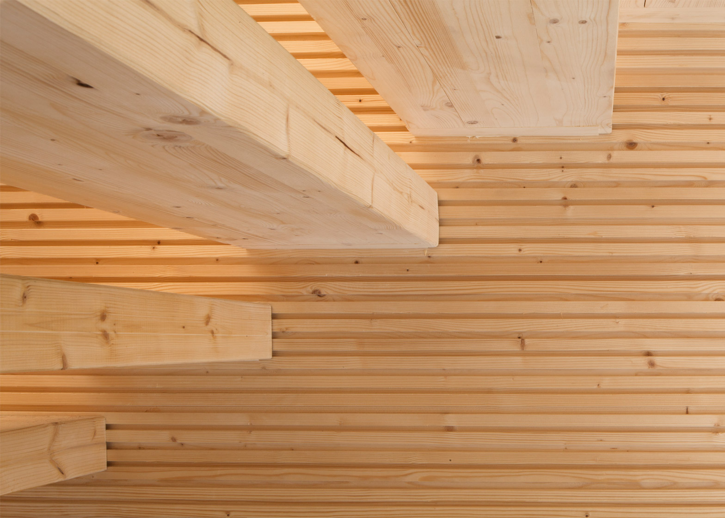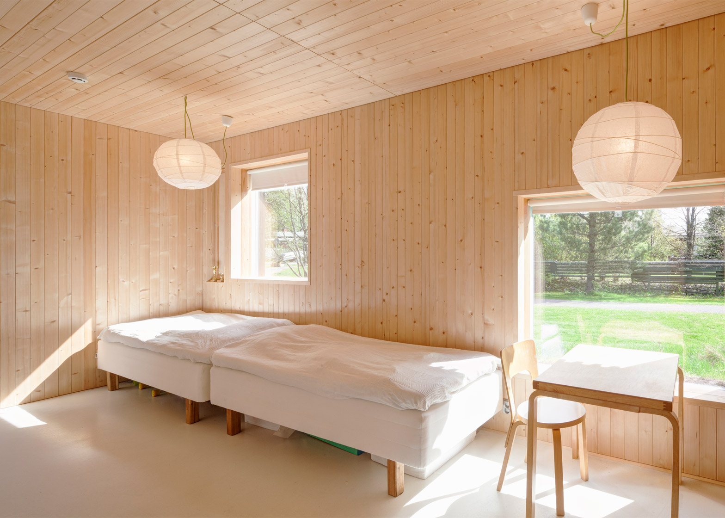Architect Teemu Hirvilammi has completed a wooden house for his own family in the Finnish city of Seinäjoki, featuring dark external walls and a contrasting interior of pale spruce wood (+ slideshow).
Called House H, the building house has a traditional gabled form. It is completely covered with vertical painted battens, which are stained to give the building its dark exterior.
"The dark colour is chosen to quiet down the visual rivalry with the surrounding buildings and to act as a peacemaker in the cityscape," Hirvilammi told Dezeen.
"The colour is a traditional Nordic paint known in Finland as Punamulta, but with a dark pigment added."
The house is located in the residential neighbourhood of Kivistönmäki, which is close to a railway station, his children's school and their grandparents' house.
The area used to be occupied by forestry and farming enterprises but has gradually developed into a residential neighbourhood. Hirvilammi wanted to reference this heritage with a house that demonstrates wood craftsmanship.
"In a wider context, House H reflects an image of a traditional house of its area, built using vernacular craftsmanship," said the architect.
"But more than that, it is a contemporary wooden house which is tailored to its demanding site and conditions."
The wedge-shaped plot provides enough space for the narrow house and an annex, which contains a workroom, guest room and sauna.
The two buildings are arranged parallel to the boundary edges. The main building is positioned to optimise the dimensions of the plot and the available views, which also informed the placement of windows.
The entire south-facing gable is made up of slatted battens that allow light to filter through and ensure the view from the main living space is maintained.
A metal roof, chimney and drainpipes provide a shiny contrast to the dark wood surfaces.
Inside, Hirvilammi chose to invert the conventional format of situating the bedrooms above the living areas so that the open-plan lounge and kitchen enjoy the best views.
An entrance shielded behind the slatted facade leads to a corridor on the ground floor that provides access to the bedrooms, bathrooms and a utility room on this level.
Both the entrance porch on the ground floor and the balcony above are lined with warm, untreated wood that contrasts with the facade cladding and creates a sense of continuity with the interior.
A staircase with solid wooden treads ascends through a full-height void to the living space on the floor above.
This room has a vaulted ceiling that maximises the feeling of height and helps to improve acoustics within the space.
Large windows on three sides of this room ensure plenty of daylight reaches the interior.
The openings also provide views of the surrounding trees, which accentuates the natural feel provided by the wooden floors, walls and ceiling.
Before setting up his own firm, Hirvilammi worked in partnership with architect Anssi Lassila on projects that included a slate-clad church with a separate steeple in the city of Jyväskylä.
Photography is by Jussi Tiainen.
Project credits:
Architecture: Teemu Hirvilammi
Structural design: SWECO/Petri Kokkonen, RI
HVAC: LVI-insinööritoimisto J Saastamoinen/Jukka Saastamoinen
Electrical: Tmi AA Luoma-aho/Ari Luoma-aho
Landscape: Teemu Hirvilammi and #Peräedellä/Juha Haapamäki
Main contractor: Tmi Petri Piipponen/Petri Piipponen ja Jouni Leppälä

