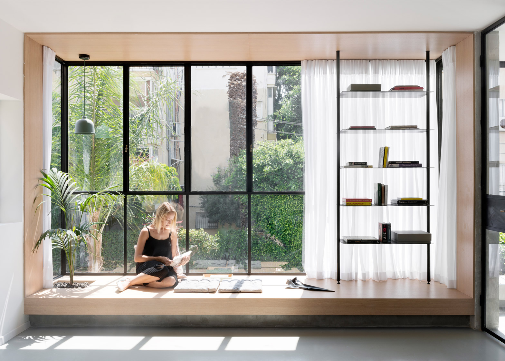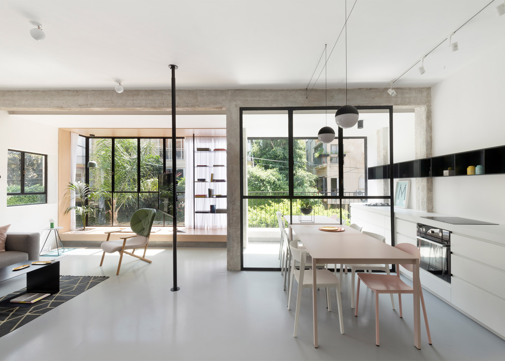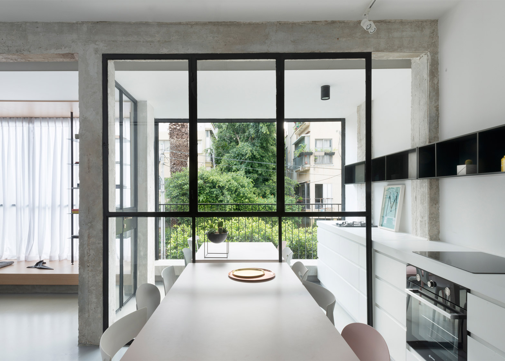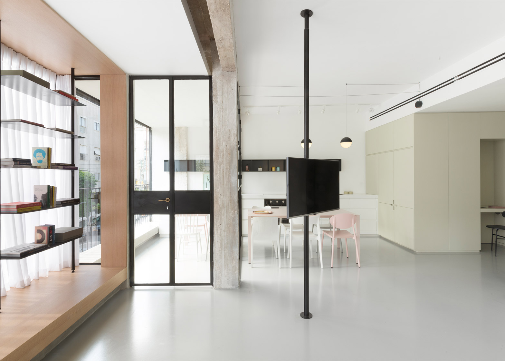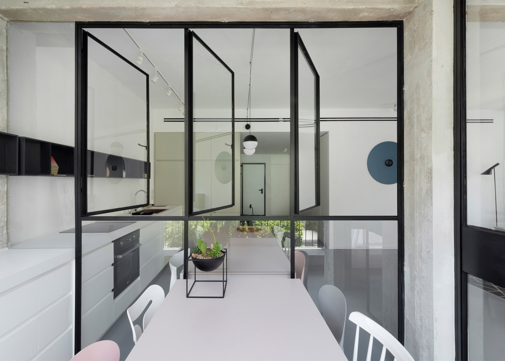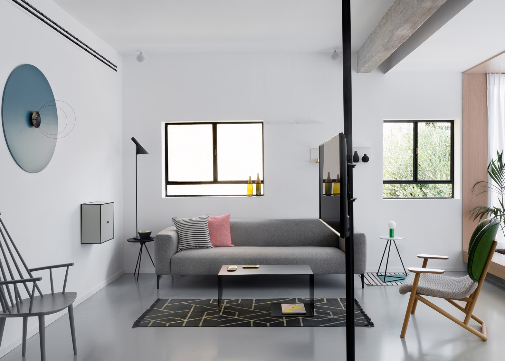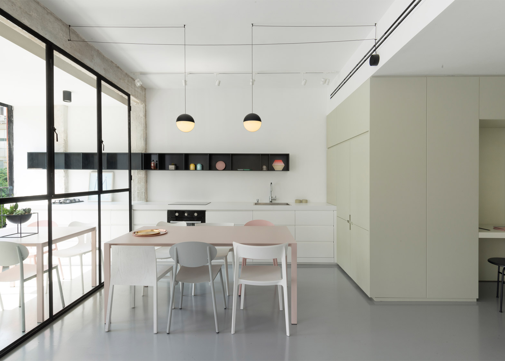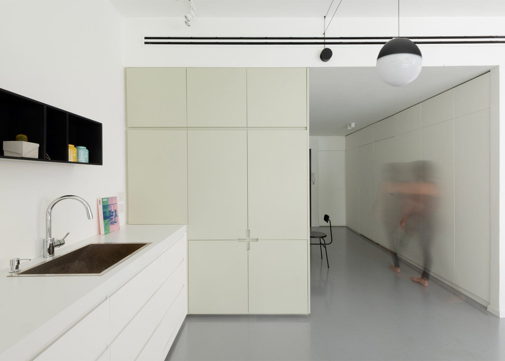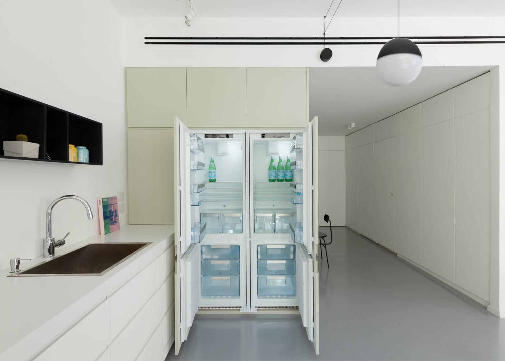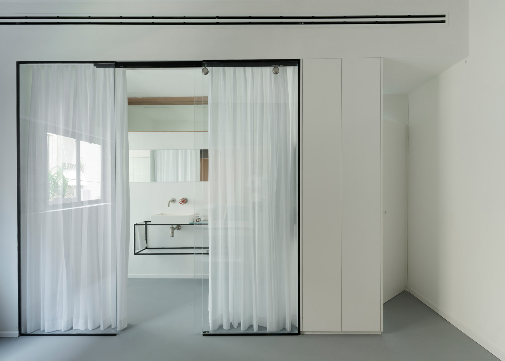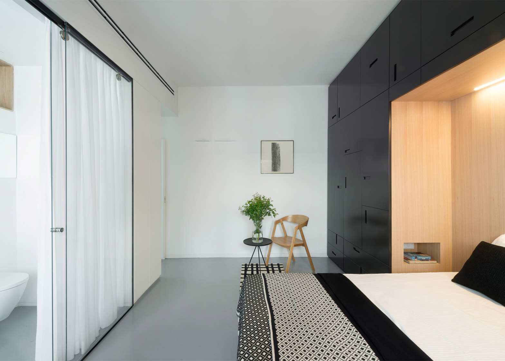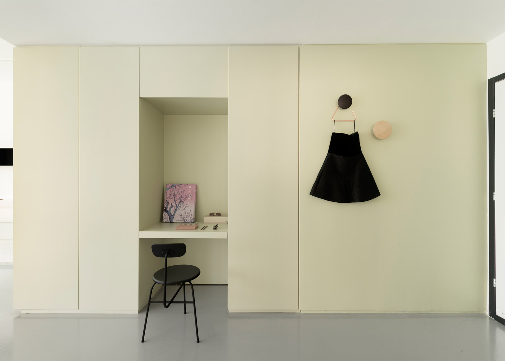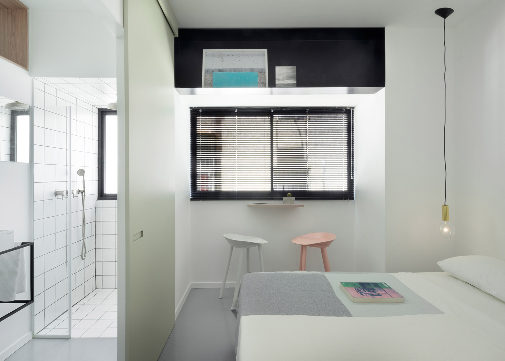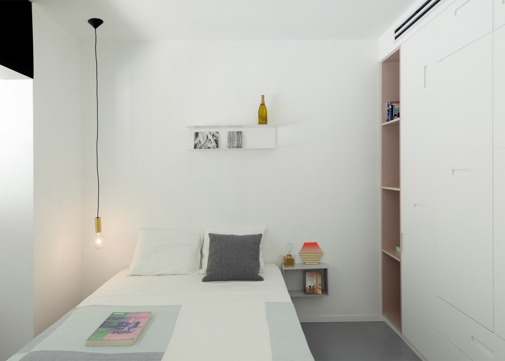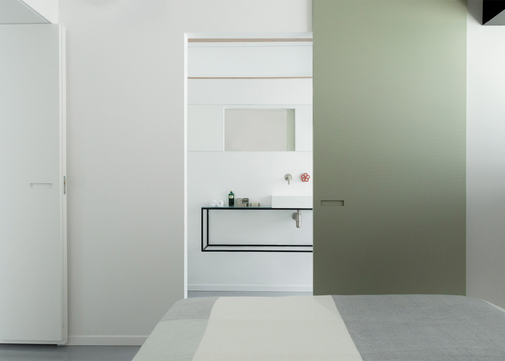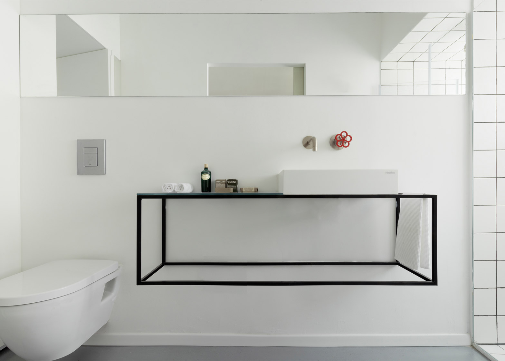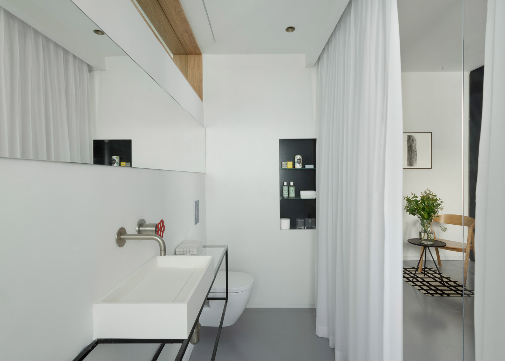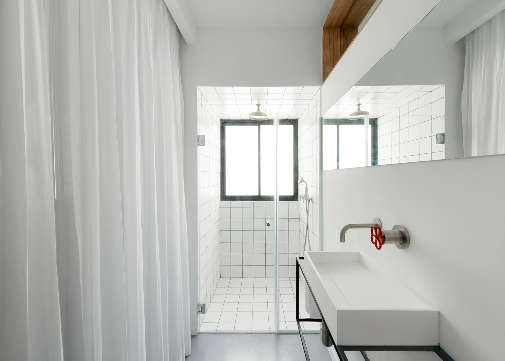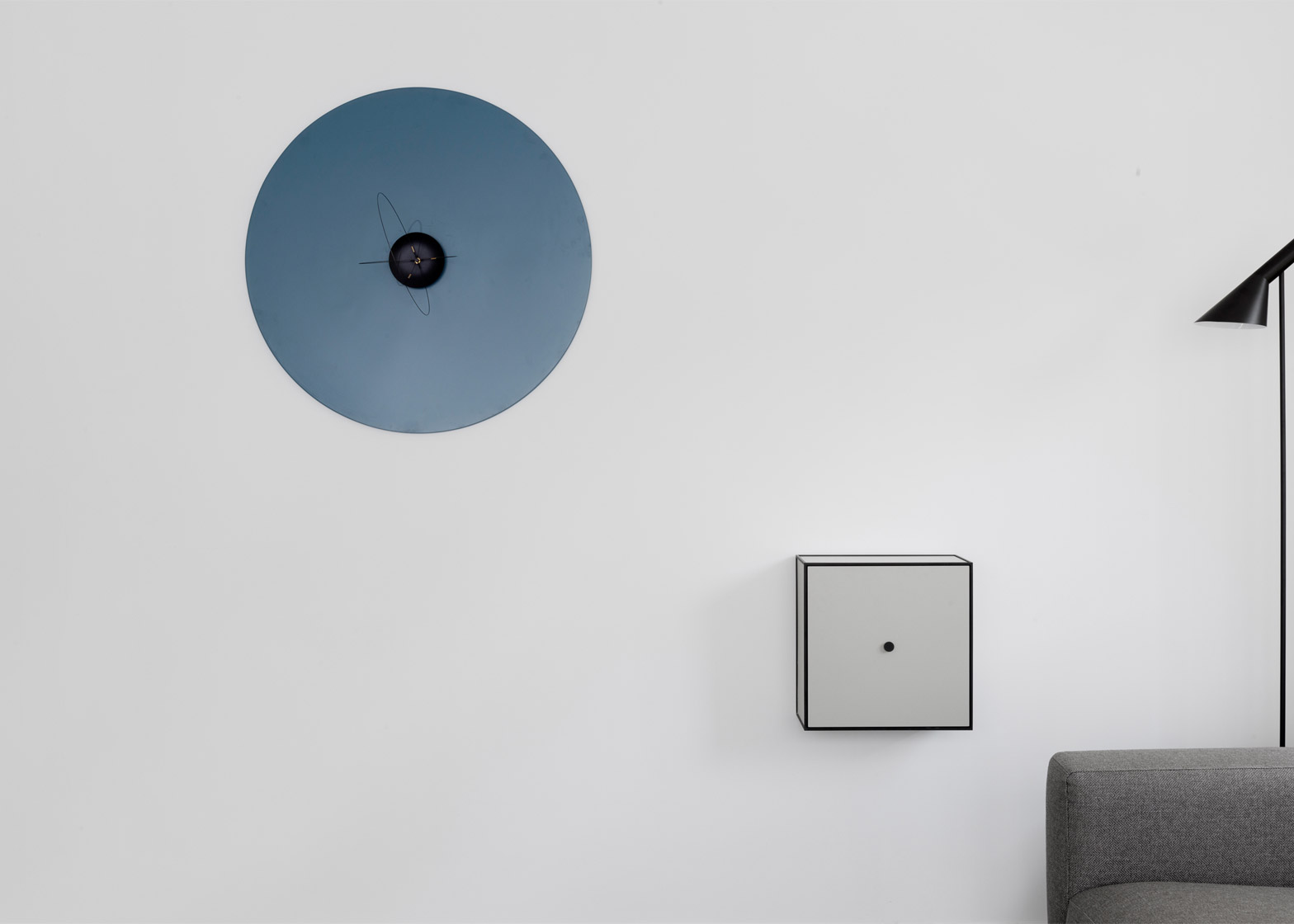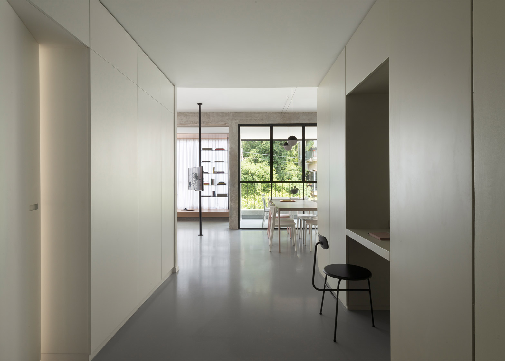Interior designer Maayan Zusman and architect Amir Navon have transformed a rundown apartment in Israel into an airy space punctuated by delicate black frames and furnishings (+ slideshow).
The otherwise light-coloured Tel Aviv flat features strong door and window frames, a black pole that acts as a TV stand, and furniture that looks like line drawings.
These dark geometric shapes help to draw the eye around the space and define different zones.
"We wished for the apartment to open up as much as possible and feel airy yet framed," Zusman said.
"Many features were used to execute this, including string lights by Flos and a mirror-image layout for the bathrooms and bedrooms that have a window segmentation between them."
The 95-square-metre open-plan apartment features two bedrooms, each with an en-suite bathroom sectioned off with a curtain.
These rooms are designed to mirror each other through features like identical, grid-like showers with white tiles and high-contrast black grout.
A double-sided pale green cabinet extends from the kitchen, down the corridor and to the front door. As well as concealing the fridge and creating ample storage space, it holds a small nook with a study desk.
Indoor and outdoor spaces are tied together through the placement of two identical pale pink tables on either side of the Belgian windows that face the balcony.
The tables look like one long piece of furniture intersecting the window. An additional cooker and small fridge are situated outside for entertaining.
Zusman custom-designed some of the furniture in the apartment, like the living room's metal bookshelf, built into a window box.
Fun, personalised details come in the form of red Boffi flower taps in both bathrooms and a blue, sculptural wall clock created by a local designer.
Although the floor looks like concrete, it is actually epoxy resin created with a microtopping technique. Zusman describes it as being "extremely smooth and comfortable to walk on".
"We wanted to create a smooth and clean look through such flooring that has no cut edges," she told Dezeen.
Zusman and Navon, from Israeli design school 6B Studio, have worked together on a number of projects in Tel Aviv.
A similar design featured in their renovation of a 60-year-old apartment, for which they created bespoke carpentry with hidden storage space.
For their latest project, they also worked with design graduate Eilat Dar, who is participating in Studio 6b's mentoring programme.
Photography is by 181.

