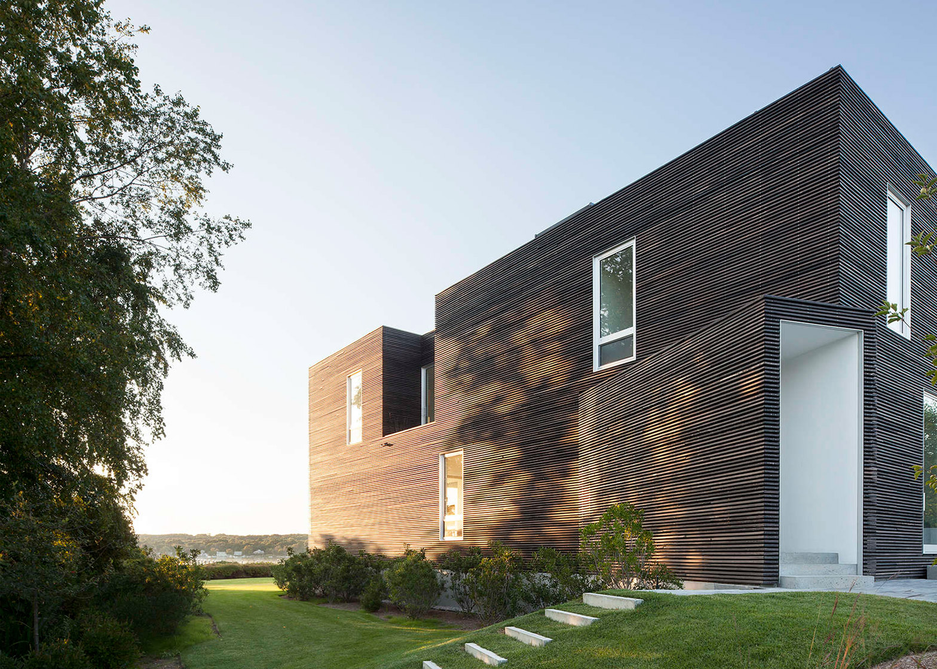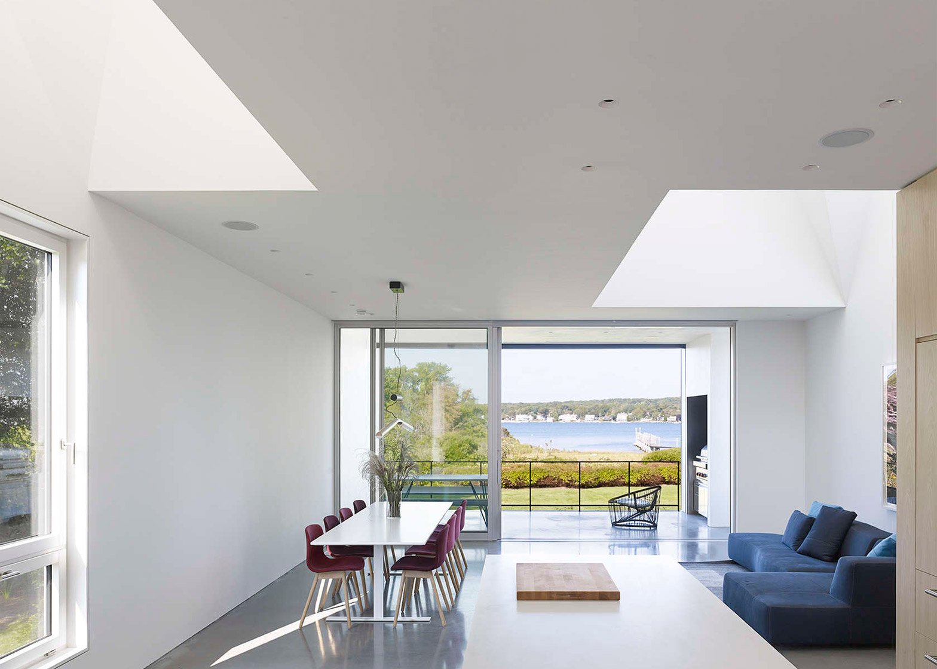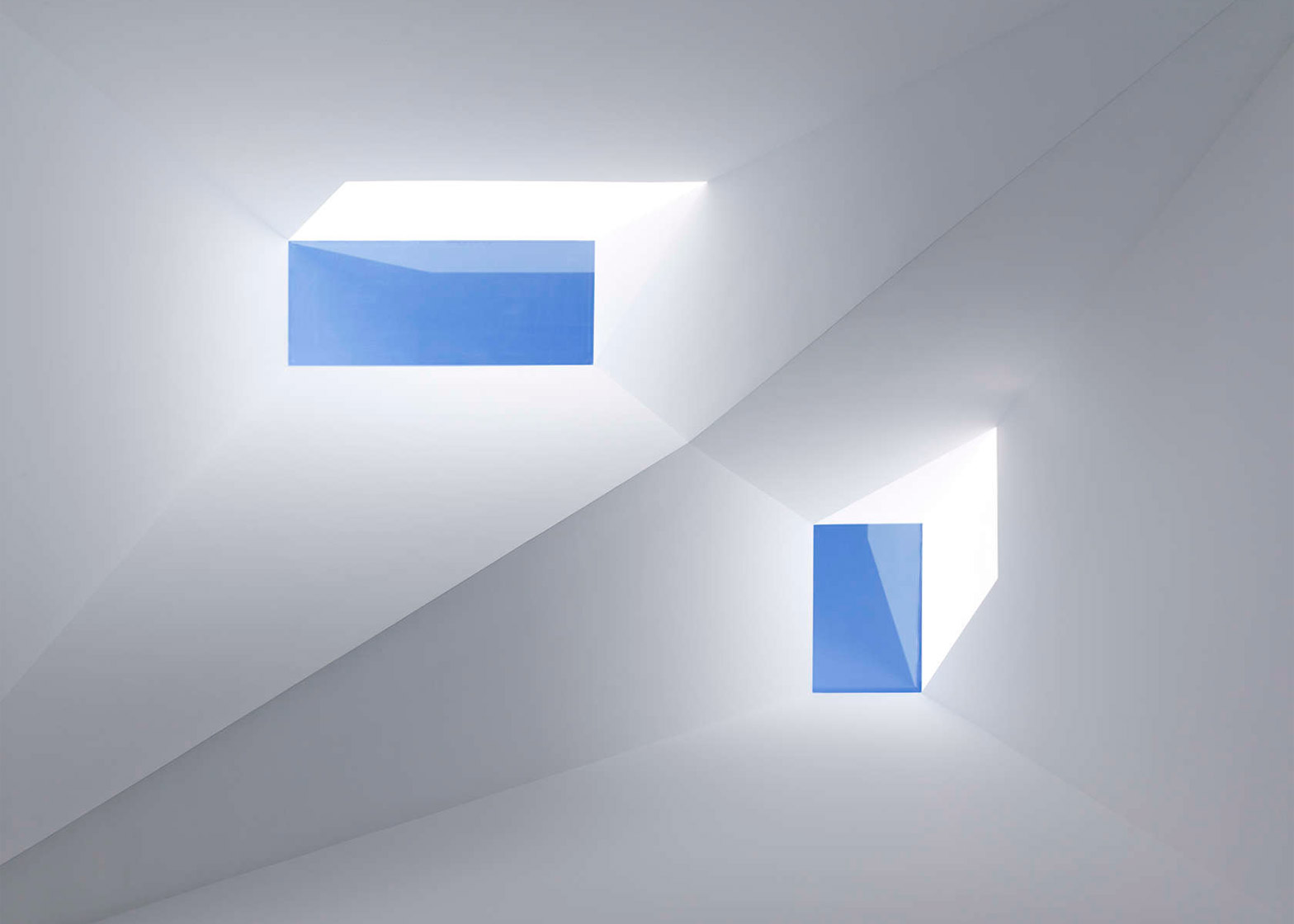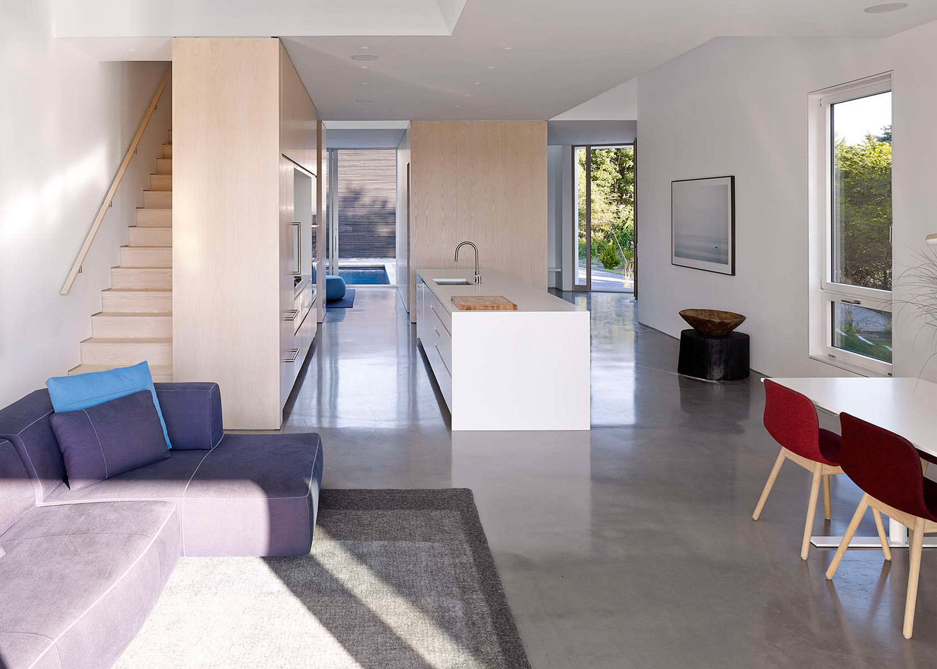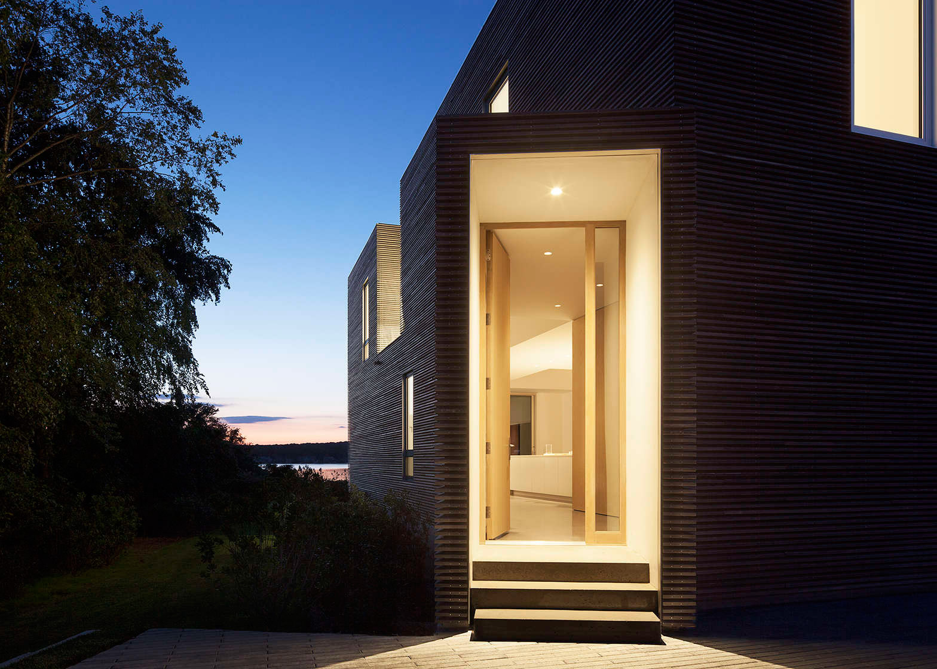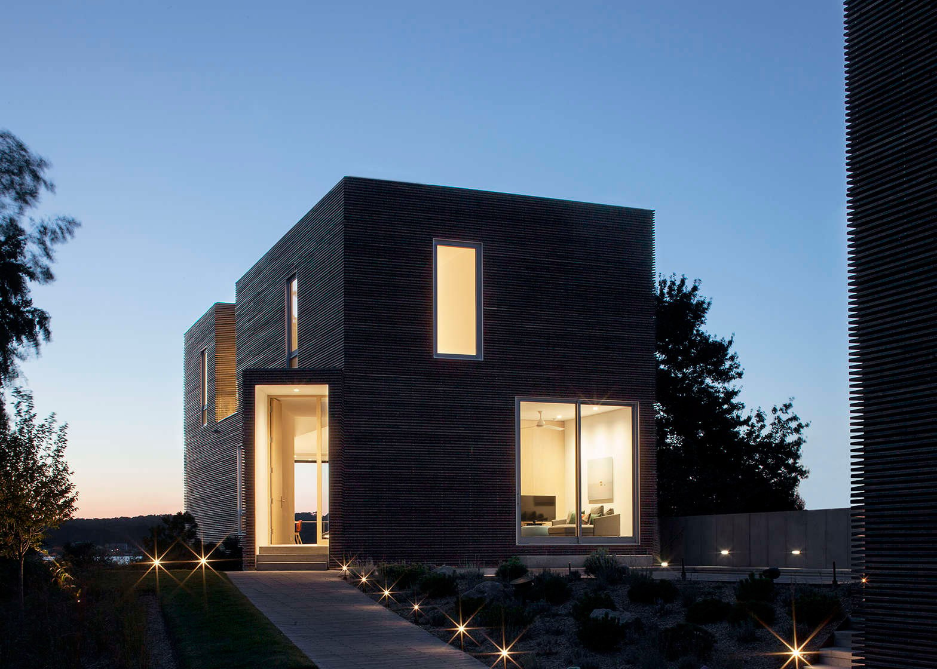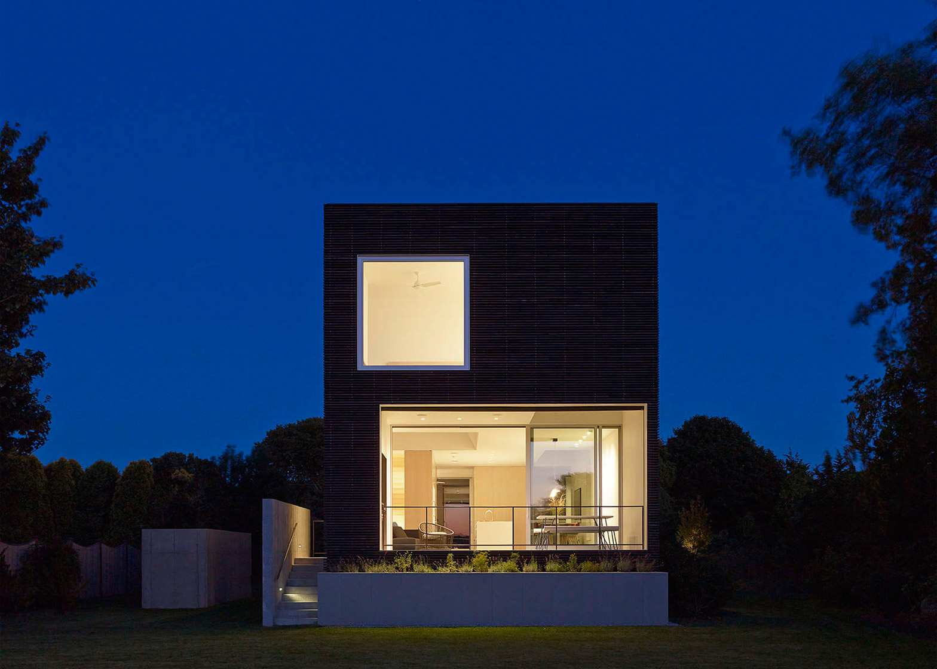A+Awards: the next project in our series on winners from this year's A+Awards organised by US site Architizer is a holiday home for a Brooklyn-based family in Rhode Island, with a charred-timber facade (+ slideshow).
Designed by Brooklyn firm Bernheimer Architecture, Quonochontaug House occupies a site near the coast of Rhode Island, New England – a popular area among New Yorkers for weekend and holiday retreats.
The studio was commissioned by a family in Brooklyn to create the house as their holiday home on a long, narrow plot facing a coastal pond.
The architects wanted to create a house that could take advantage of the changing weather conditions and quality of light, with spaces that are flooded with natural light.
To achieve this, they created a two-storey residence with large picture windows, a series of angular light wells, white interior surfaces, and a black exterior created using charred timber to contrast the bright interior.
"As those who dwell in New York typically experience light, shade, and colour as an exterior experience, this house harnesses an opportunity to allow sunlight (and moonlight) into the deep interior of a house as something unfamiliar," said the architects.
The largely open-plan ground floor contains a kitchen and living space, and a more private study area. A series of pale ashwood-clad structures contain the building's services and support the upper floor.
The interior space is punctuated by angular double-height voids lit by skylights on the roof, creating truncated pyramid-like forms.
"The light volumes alternate around an east-west axis defined by a pool terrace (to the east) and the ocean bay (to the west)," explained Bernheimer Architecture. "They taper at their apex for precise views of the sky above and provide shifting and ephemeral natural light patterns throughout the day."
"The larger of the volumes, situated over the kitchen and the living room, are provided with two skylights, producing diverging pyramidal forms that add to the unexpected quality of light," added the architects.
Bedrooms and a shared bathroom are arranged around the light wells on the second floor. The master bedroom sits above a ground-floor veranda, with a light well at one end. It has windows on three sides, with views out towards a nearby bay.
A pool sits between the house and a matching garage building, also designed by the studio. This flat-roofed structure contains parking and storage spaces on the ground floor, and a large multi-purpose loft space with a small bathroom above.
Both buildings are clad with slats made from cypress wood, which has been treated using a Japanese process known as Shou Sugi Ban. This involves charring the wood, before brushing and oiling it, to help protect the material from decay.
"These slats require virtually no maintenance over their lifespan and present a stark contrast to the light-bathed interior of the house," said the architects.
"The entire composition blends into the site through the expansion of an existing informal English garden complemented by native coastal plantings," they added.
Completed in 2014, the house was named as a winner in the Architecture + Light category in the 2016 A+Awards.
Organised by Architizer, the awards promote and celebrate the year's best projects and products. Their stated mission is to nurture the appreciation of meaningful architecture in the world and champion its potential for a positive impact on everyday life.
Find out more about the A+Awards »
Quonochontaug House also won a 2015 National Small Projects Award from the American Institute of Architects. This year's winners included a floating sauna and a cabin in Wisconsin's North Woods.
Photography is by Jeremy Bittermann.

