Le Corbusier designed Villa Le Lac as a lakeside home for his parents
World Heritage Corb: the lakeside home Le Corbusier designed for his parents is next up in our series in which we take a closer look at the 17 projects recently added to UNESCO's World Heritage List.
Designed between 1923 and 1924, Villa Le Lac was one of Le Corbusier's first built projects – and the earliest of the batch of 17 of the architect's projects recently listed by heritage body UNESCO.
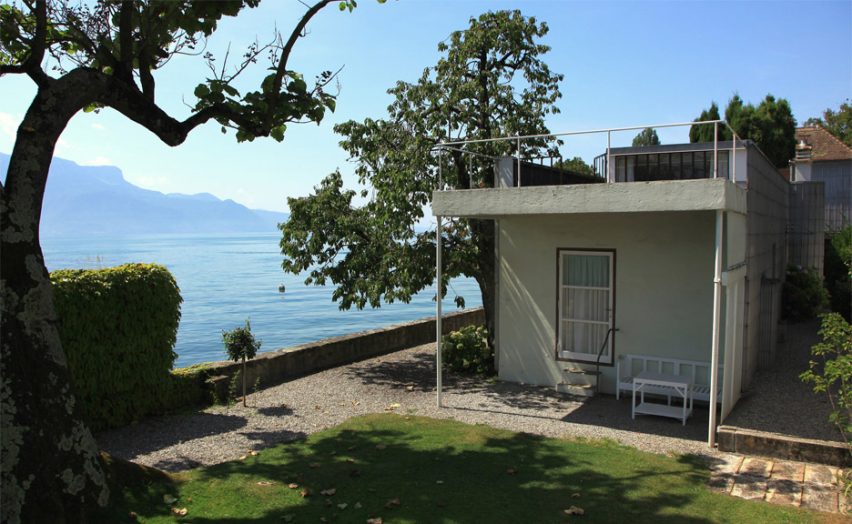
The modest single-storey block has a reinforced concrete structure and measures just 60 square metres.
It was designed by Le Corbusier with his long-time collaborator, his cousin Pierre Jeanneret.
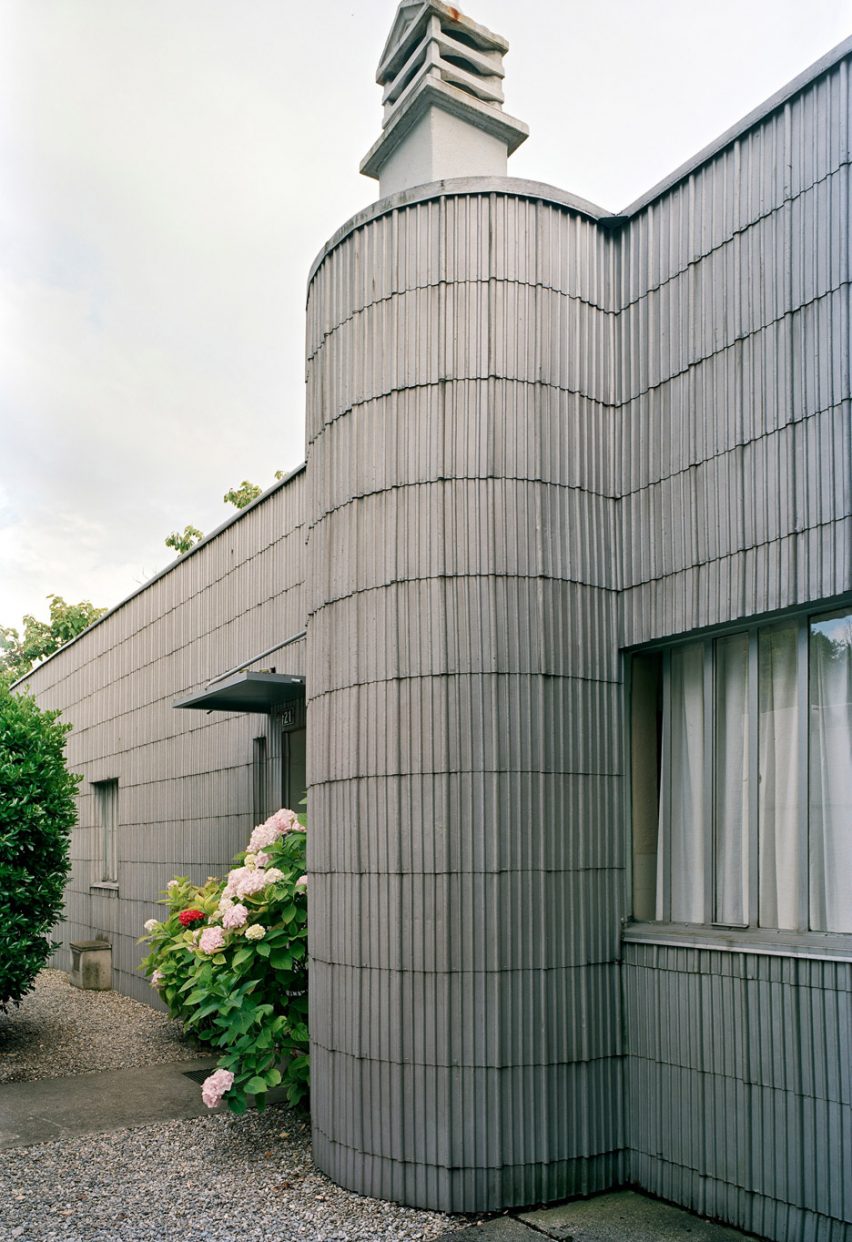
The pair drew up plans for the house before hunting for the ideal site, eventually settling on a secluded spot on the eastern shoreline of Lake Geneva in the Swiss municipality of Corseaux.
"I boarded the Paris-Milan express several times, or the Orient Express. In my pocket was the plan of a house. A plan without a site? The plan of a house in search of a plot of ground? Yes!" Le Corbusier wrote in a 1954 book about the project called Une Petit Maison 1923.
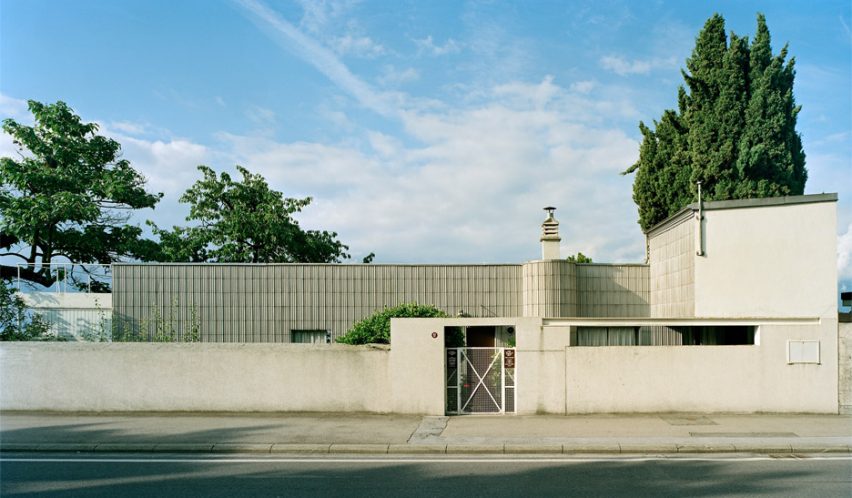
The small white property includes a number of early explorations of design features that Le Corbusier felt were necessary in Modern architecture, including usable flat roofs and adaptable interiors. This was crystallised in the five points of architecture – a set of principles he developed during the 1920s and went on to inform his greatest buildings, like the Villa Savoye.
The house is surrounded by a walled garden and has a sun deck on its flat roof. The interior is fitted with movable partitions and fold-out furniture, and sections of the walls are coated with bright paintwork.
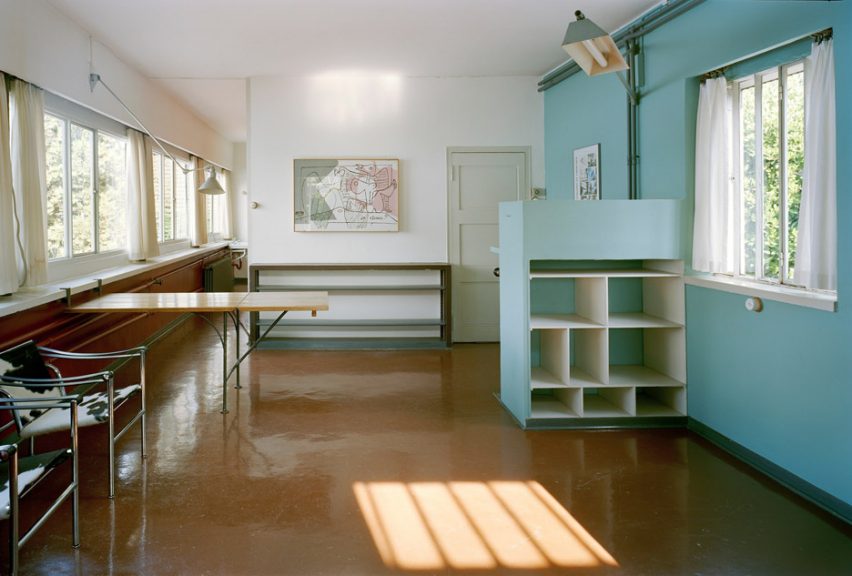
A panoramic window, which runs the length of the main living space, frames views of the lake and Alps.
Le Corbusier's parents Georges Edouard Jeanneret and Marie Charlotte Amélie Jeanneret-Perret moved into the house after its completion in 1924.
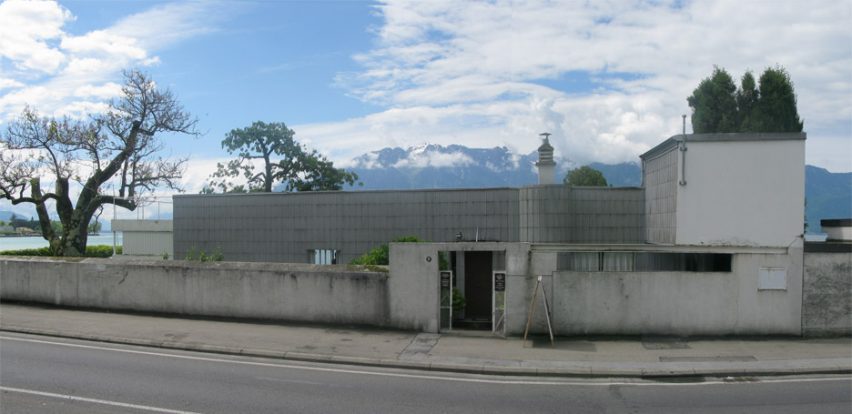
His father lived in the house for just over a year until his death in 1926, but the architect's mother made Villa Le Lac her home until she died as a centenarian in 1960. Le Corbusier's brother Albert Jeanneret then lived in the property until 1973.
In 1971 the Fondation Le Corbusier acquired the villa, and opened it to the public in 1984. The foundation began restoring the property in 2012.
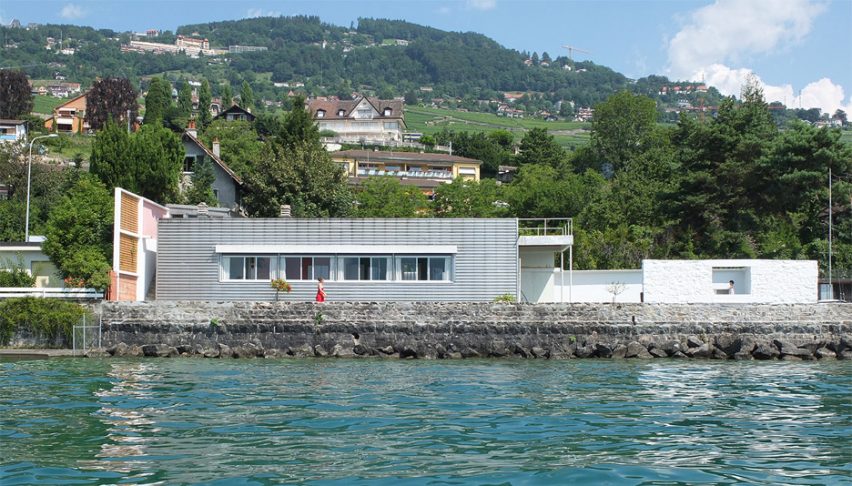
The house has been modified several times over its lifespan, with an upper annex added to the northwest of the property in 1931. In the same year, the northern facades were covered in sheets of galvanised steel and a new wall was added to separate the north of the property from a new road.
The house is used from time to time as a gallery. In 2012, industrial design students from the Swiss school ECAL were invited to create one-off objects in response to the house.
To commemorate the 50th anniversary of Le Corbusier's death in 2015 the Spanish designer Jaime Hayón turned a paulownia tree planted by the architect at the villa into a collection of wooden products for Cassina.