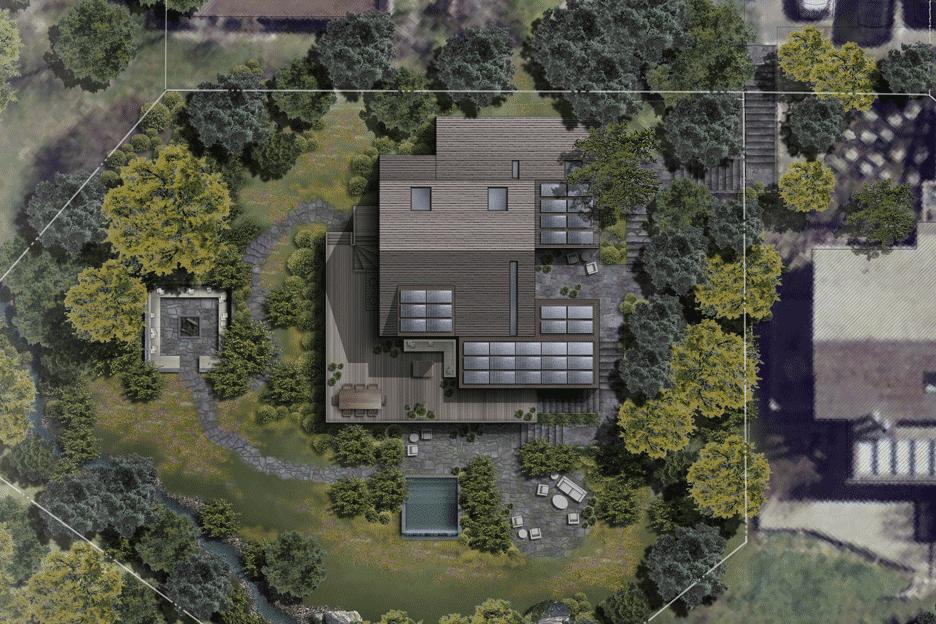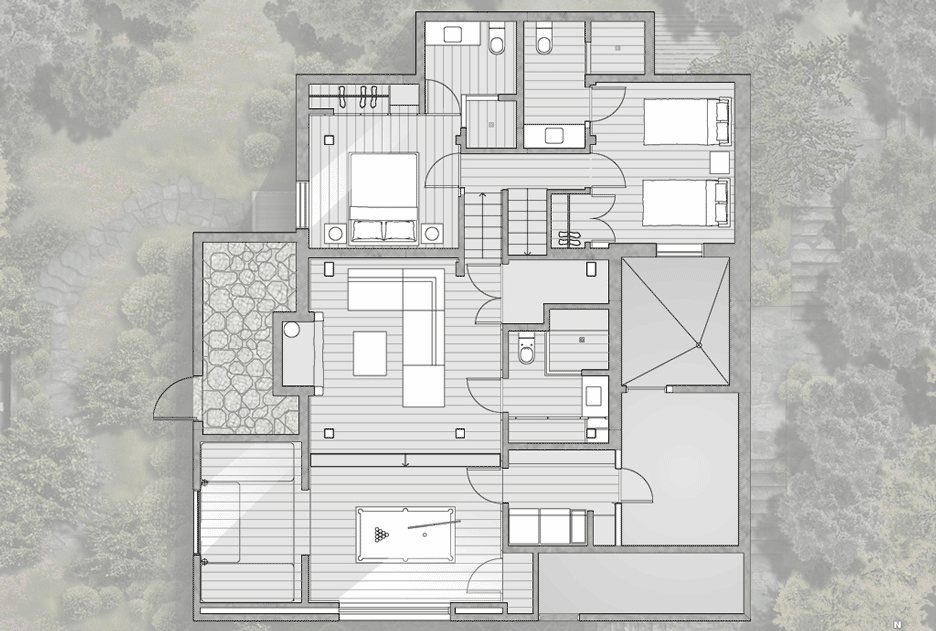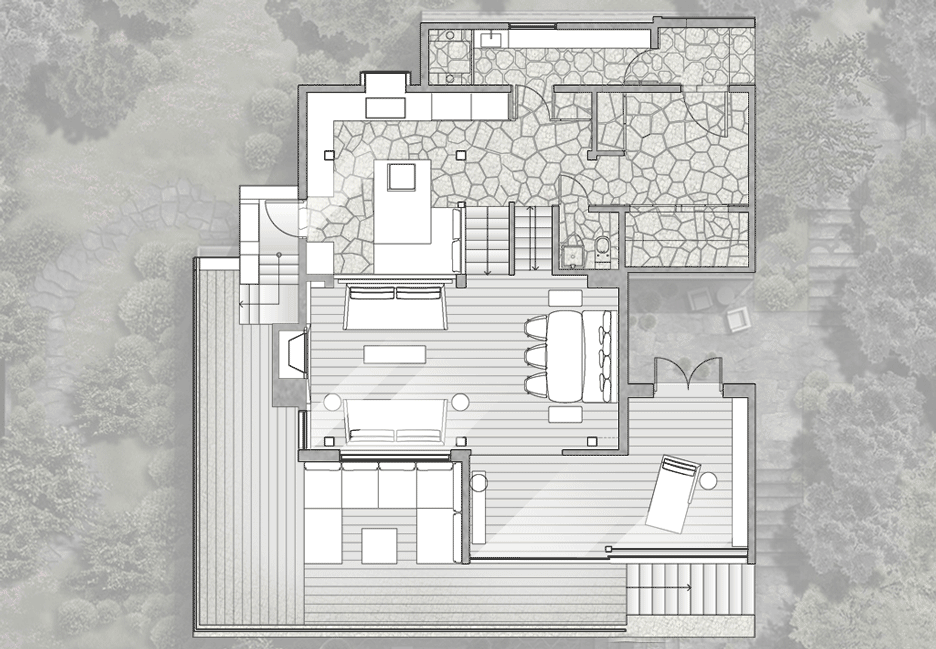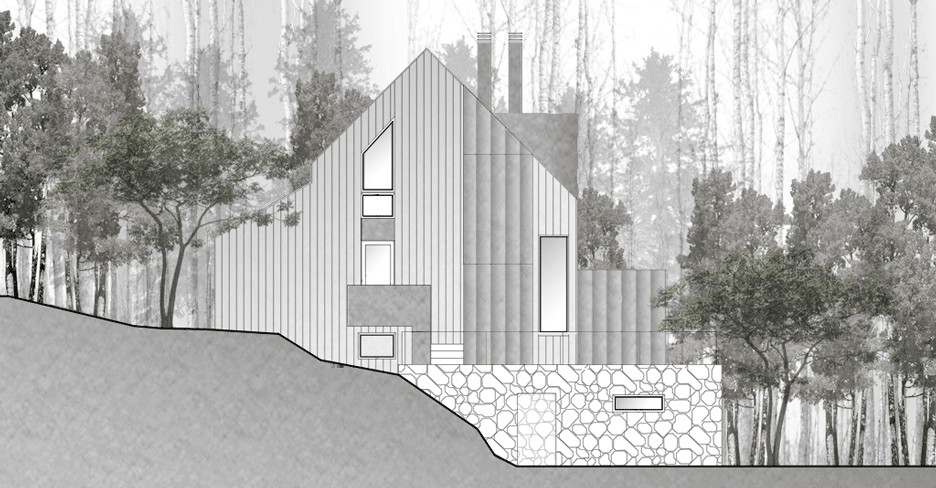Oppenheim Architecture celebrates imperfections of La Muna chalet in Aspen during renovation
This rustic residence in Aspen has been renovated by Miami-based Oppenheim Architecture in line with the Japanese principle of wabi-sabi, which acknowledges imperfection as beauty (+ slideshow).
The 3,500-square-foot La Muna chalet was one of the first homes built in the exclusive Red Mountain enclave of the Colorado ski resort.
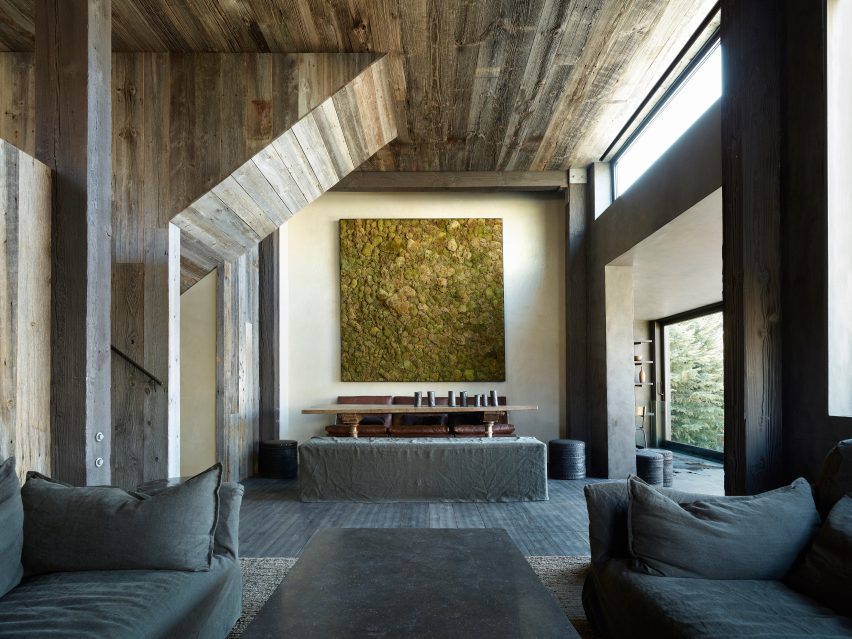
After three decades of alterations to the property, the studio led by architect Chad Oppenheim was tasked with overhauling both the interior and exterior to restore it to its former glory.
"Thirty years of haphazard changes to the building had hidden the potential beauty and purity of this house," said Oppenheim Architecture.
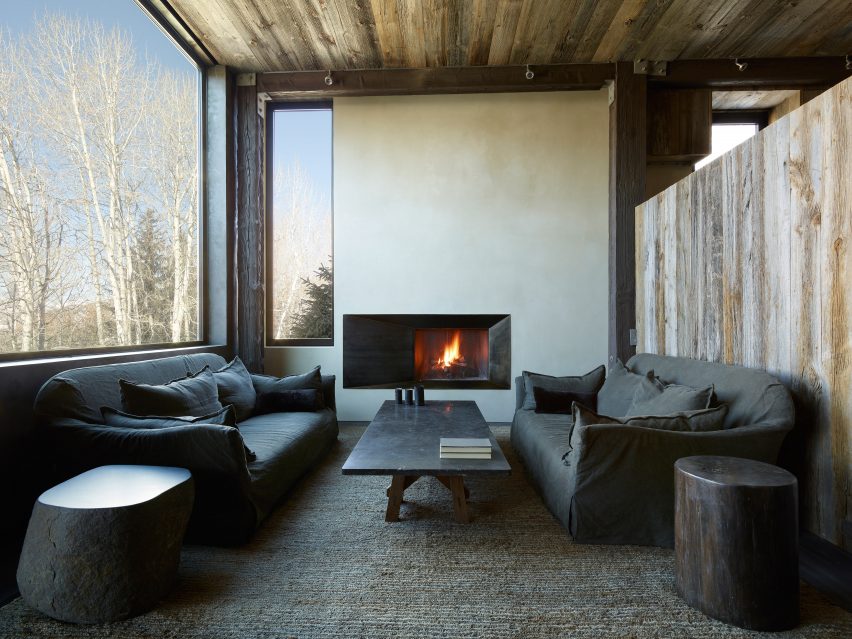
The aim was to enhance the rustic charm of the building, in "an homage to the Japanese sensibility of wabi-sabi".
Wabi-sabi in Japan refers to the art of imperfection, and is exemplified by many unfinished-looking projects in the country.
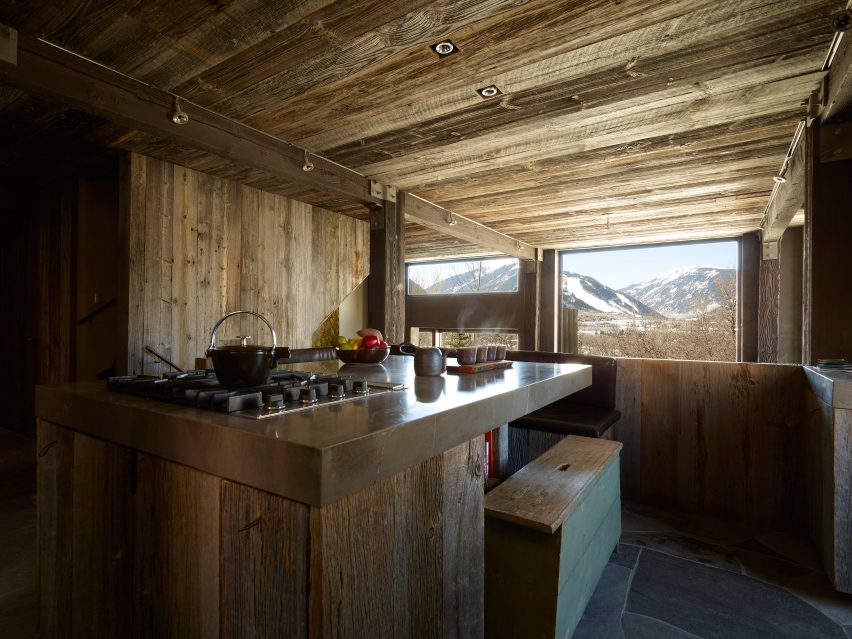
In Aspen, Oppenheim Architects translated this using the rough textures and finishes of stone, regional timber, weathering steel and copper – all forming the external cladding.
"The home is intended to make a minimal impact on the natural resources and merge effortlessly with its idyllic surroundings of forest, stream and mountain," said the studio, which also has offices in New York and Basel.
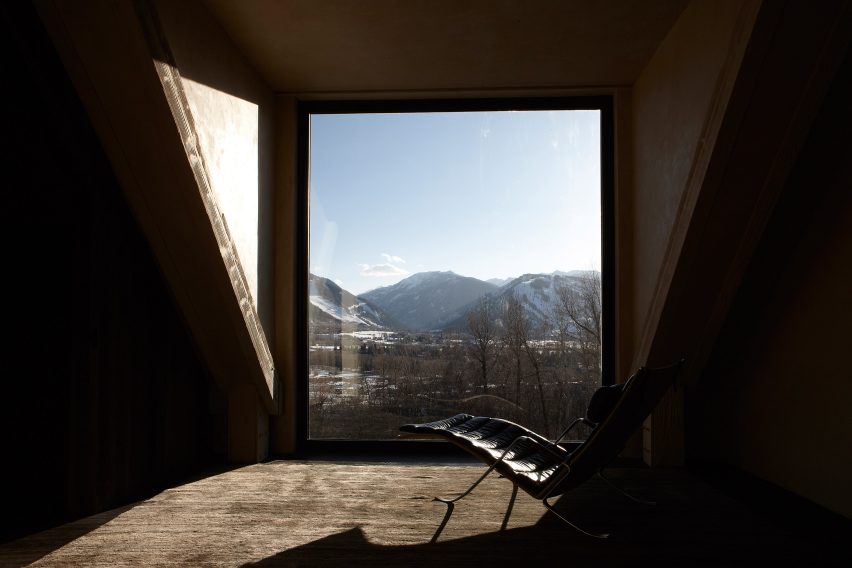
The house is split over various levels to accommodate the slope of the site. The lowest has an entrance from the garden, which leads into a lounge and pool room organised around a large fireplace.
Up a short flight of steps are two small bedrooms, each with their own bathroom, while the master suite can be found under the gabled roof on the uppermost floor.
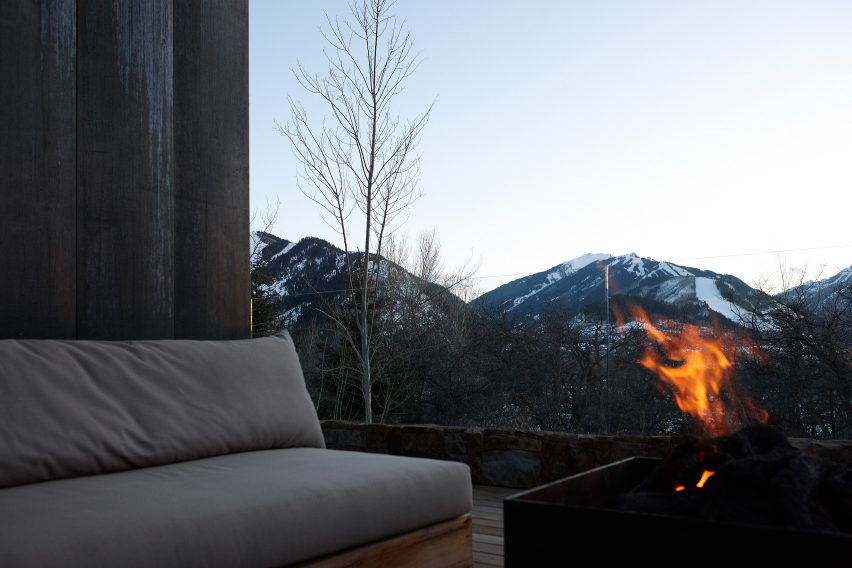
The main living space is located on the middle level, where seating and dining areas look out onto an expansive wrap-around south-facing terrace through large operable windows.
The decking has additional seating around a fire pit, and provides views of the valley below and mountains beyond through its glass balustrades.
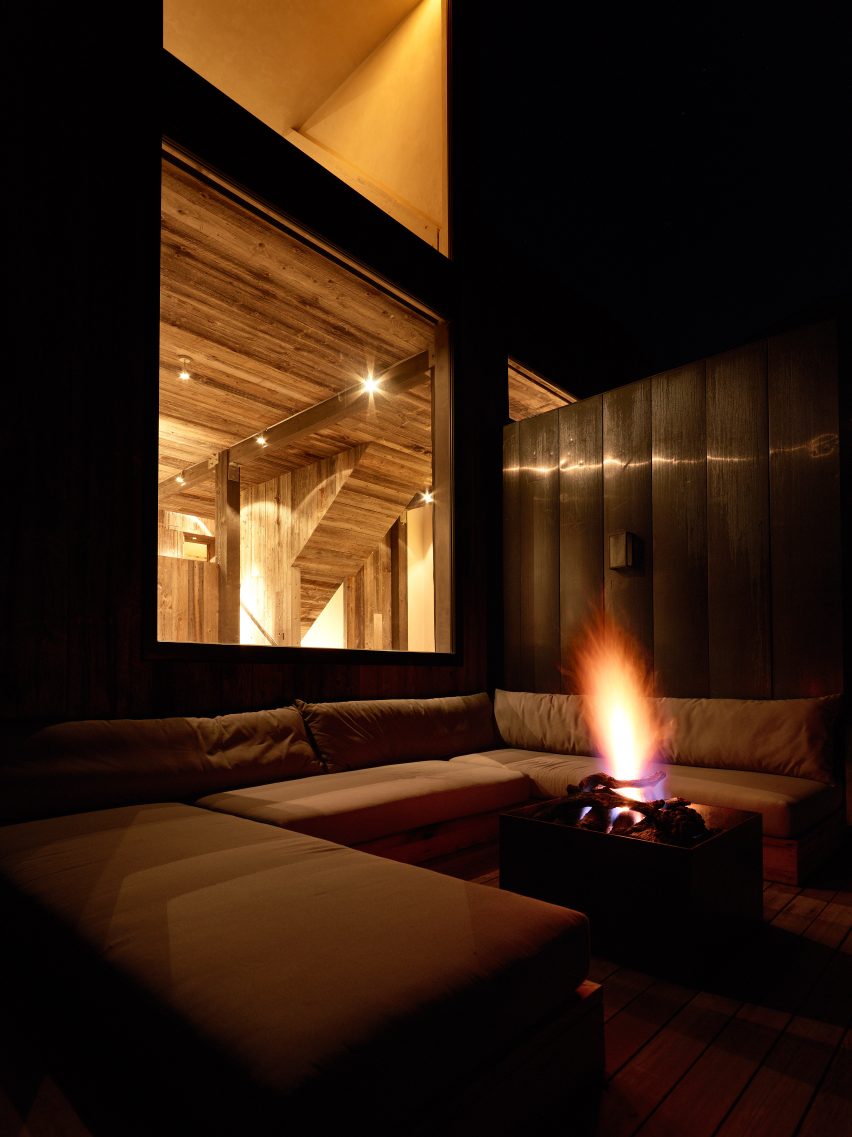
Kitchen and utility rooms sit behind to the north, featuring flagstone floors instead of the timber planks used through the rest of the house. The weathered boards are also used to line sections of the walls and ceilings.
Solar panels provide the energy needed for the power and hot water in the house, along with a square hot tub in the garden.
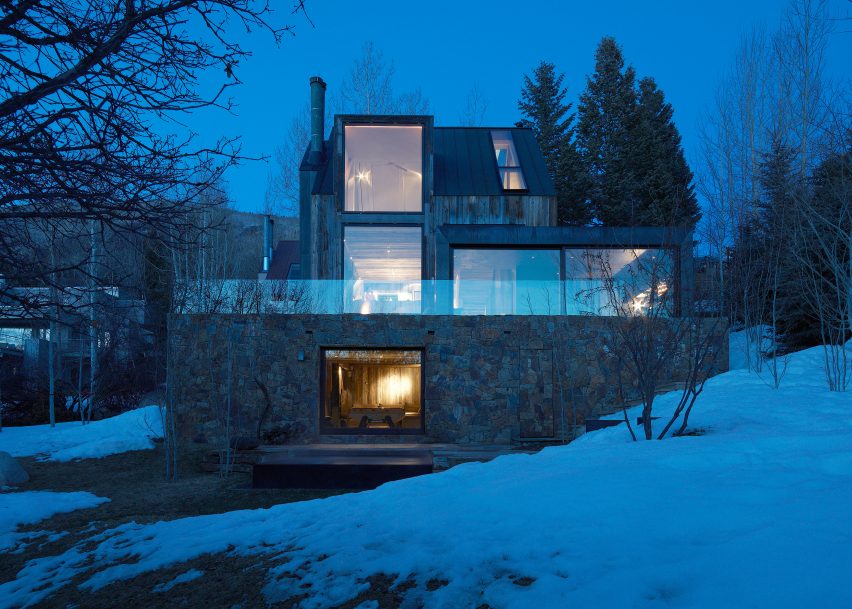
Other homes in the Colorado mountains include a family residence with an exterior made of burnt wood and a roof sheathed in copper.
Photography is by Laziz Hamani.
Project credits:
Principal in charge: Chad Oppenheim
Project Manager: Juan Calvo
