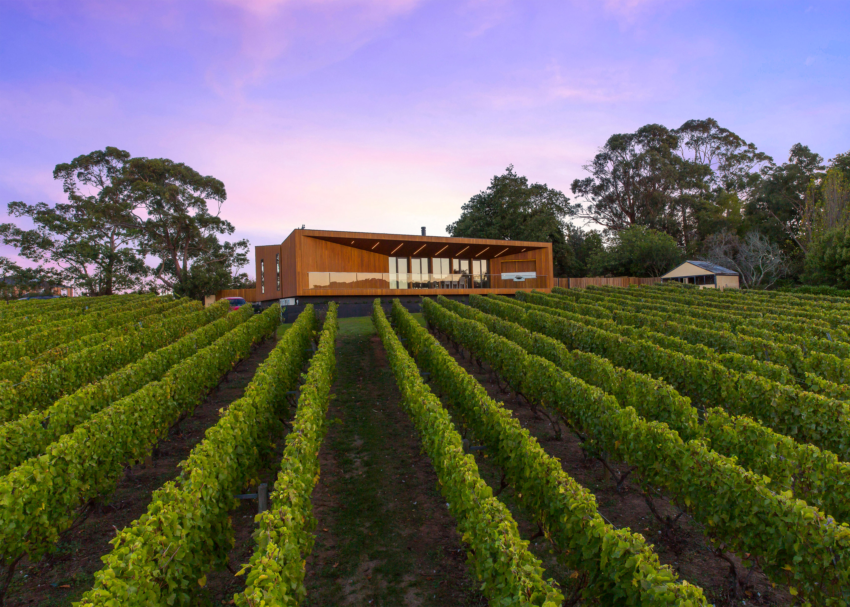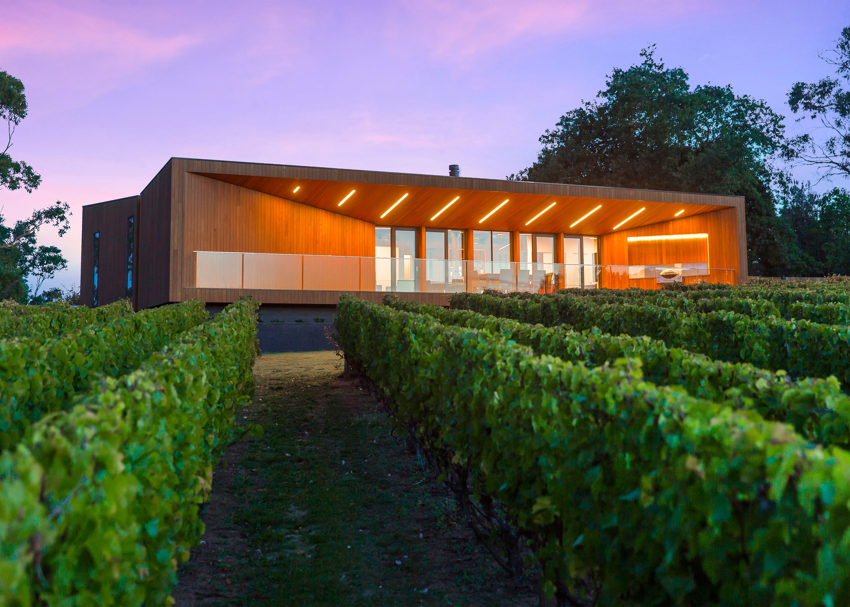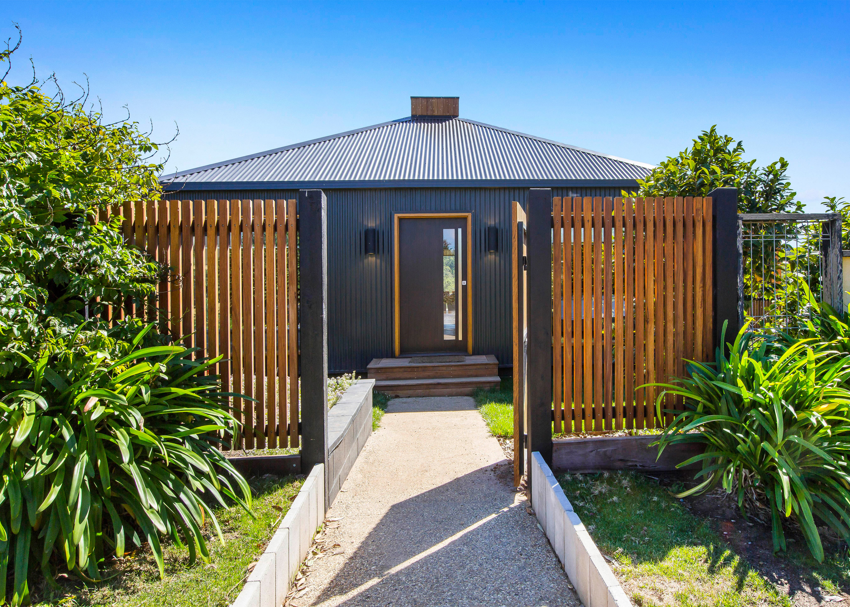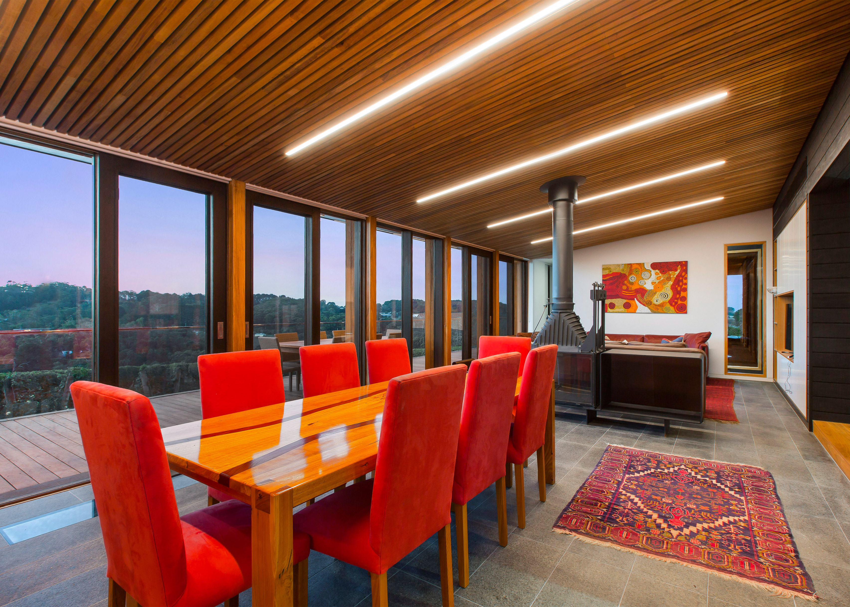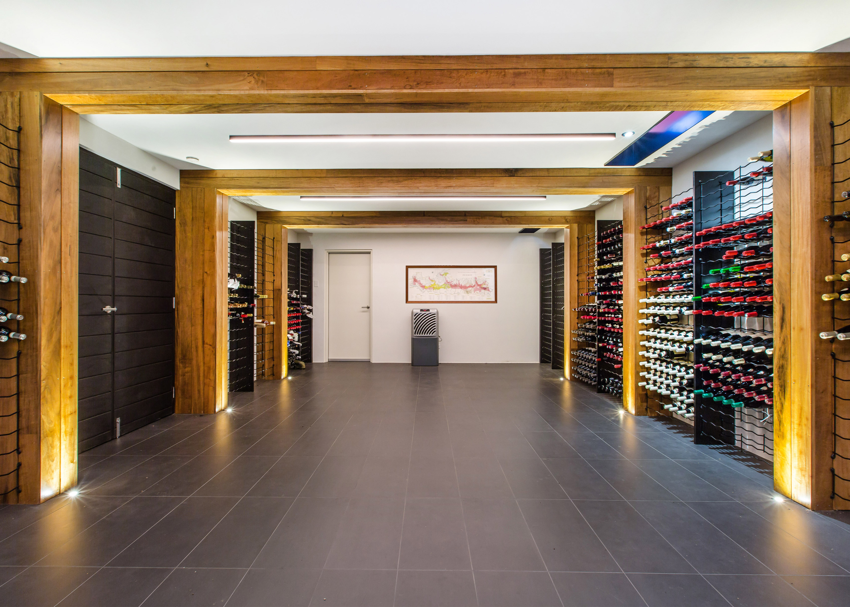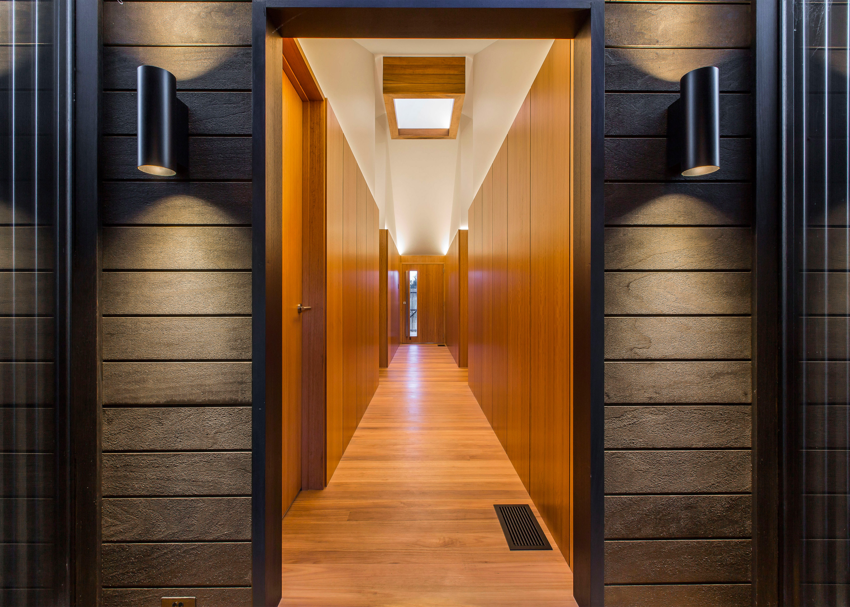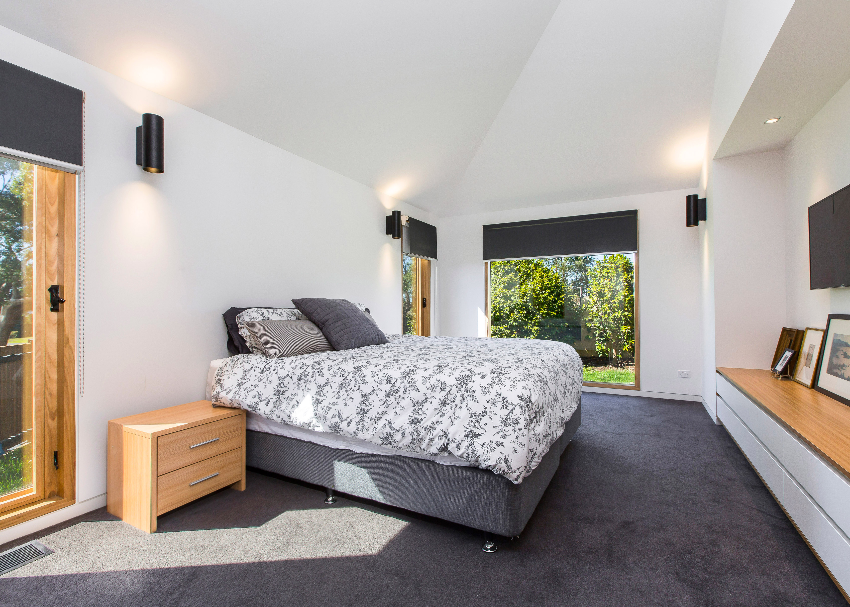The wood-lined terrace walls of this Australian house angle outwards to provide a shady spot for its owners to take in views of their vineyard (+ slideshow).
The property is located in the Red Hill wine region, around an hour's drive south of Melbourne on the Mornington Peninsula, and was designed by local firm Finnis Architects as a family home for the owner of a winery.
Recessed into the back of the house, the terrace is a key feature of the property. Its angled surfaces and glass balustrade ensure the living room has unobstructed views out across the vineyard.
The funnel-like form also helps to direct warm winter sunlight into the interior, while providing shade from the harsh summer sun.
The house's entrance is contained in a volume clad in dark corrugated metal that extends onto the pitched roof.
The metal contrasts with warm wooden details, including the perimeter fencing, chimney, and door and window frames.
Wood also wraps around the rear of the house, where it continues across the walls, floor and ceiling of the decked area.
"The home's use of timber, both in the interior and exterior of the design, allows the materials to age naturally and blend in with the landscape," said the architects.
"The timber deck extends the living space outside to where the grape vines cover the landscape."
Inside, the walls of hallways are also lined with wooden panelling that draws the eye up towards the angled ceilings.
Lighting integrated into the top of the panelling accentuates the height of these spaces.
A timber-lined skylight at the apex of the ceiling ensures plenty of natural light reaches the corridors, which lead to bedrooms and extend towards the main living space at the rear of the house.
A large wine cellar beneath the living room is visible through toughened-glass panels set into the tiled floor. This subterranean space is supported by wooden beams and is kept at a steady temperature by the surrounding earth.
The wooden ceiling of the open-plan lounge, kitchen and dining area extends onto the decked area.
The colour of the wood is intended to soften gradually over time to help the building merge into its verdant winery setting.
At another vineyard on the Mornington Peninsula, McAllister Alcock Architects designed a single-storey house clad in Corten steel and timber, while at a winery in Portugal, architecture studio Blaanc used rammed earth to construct parts of a house comprising three interlocking volumes.
Photography is by Les Hams.

