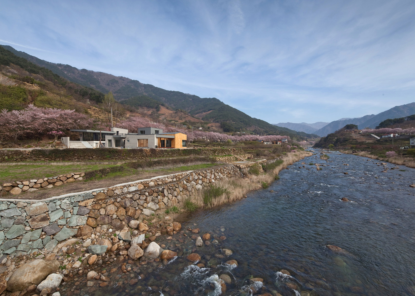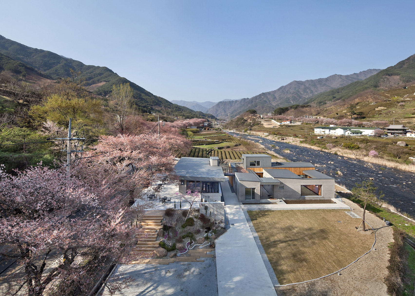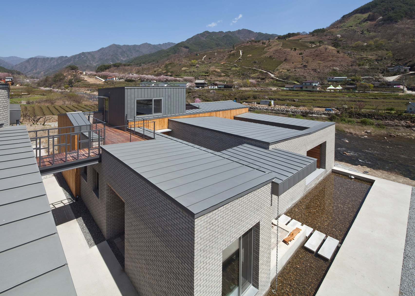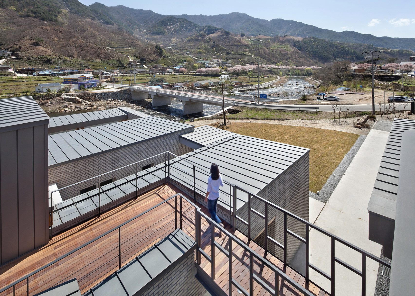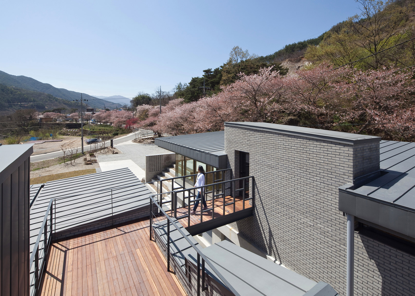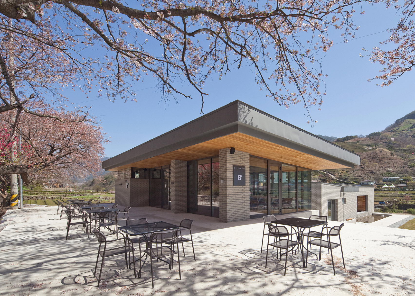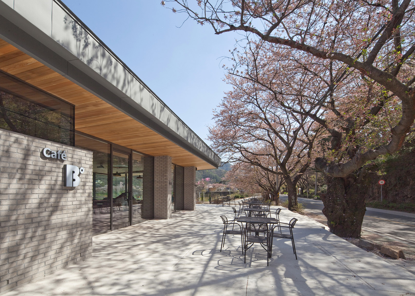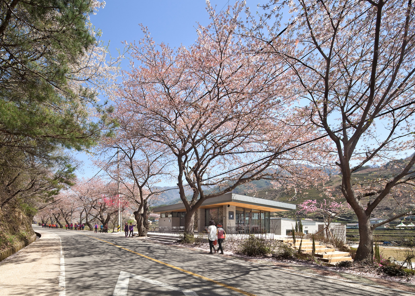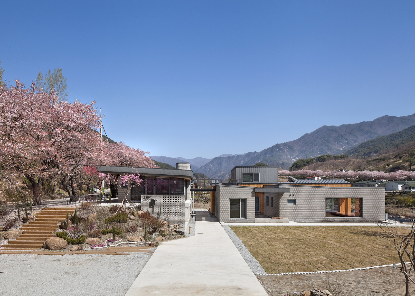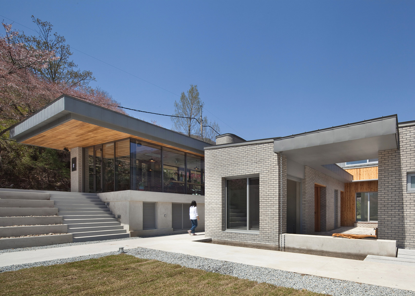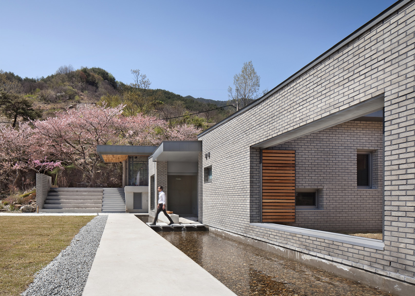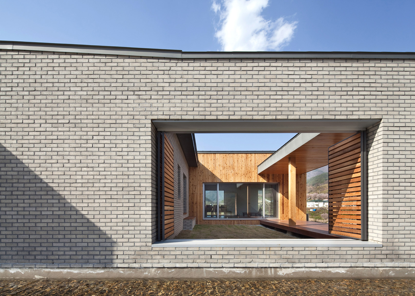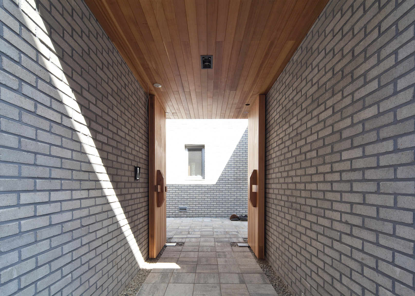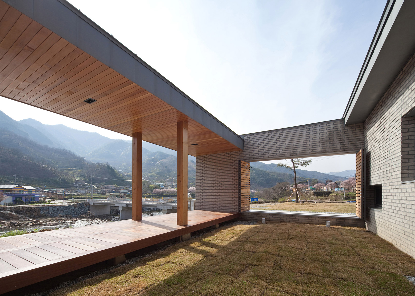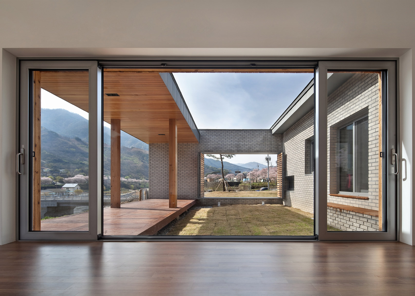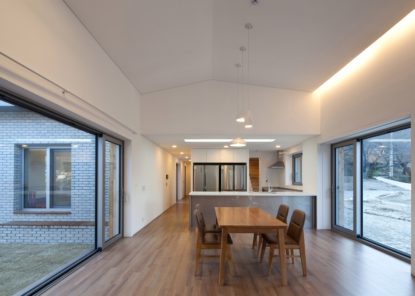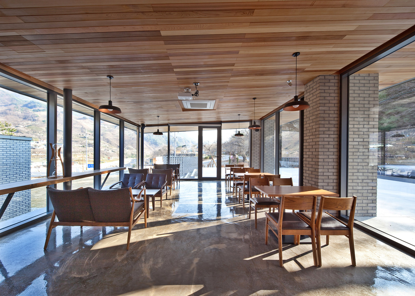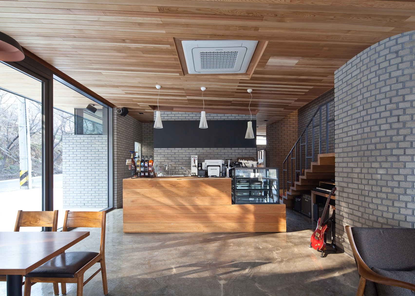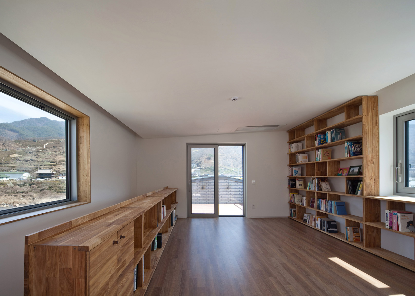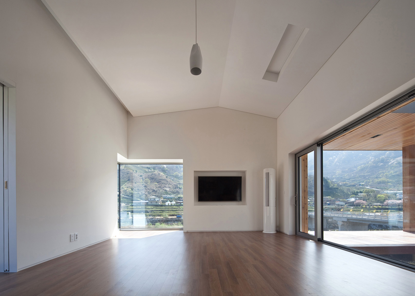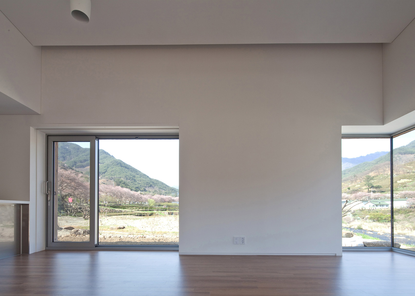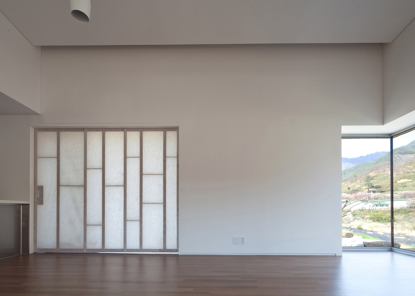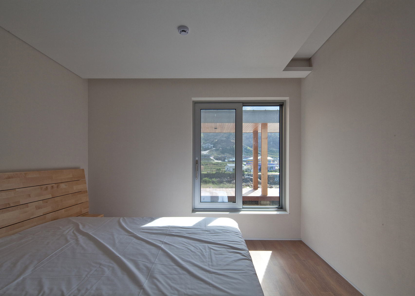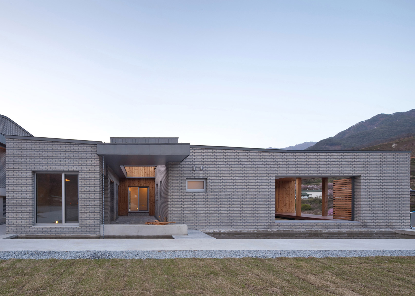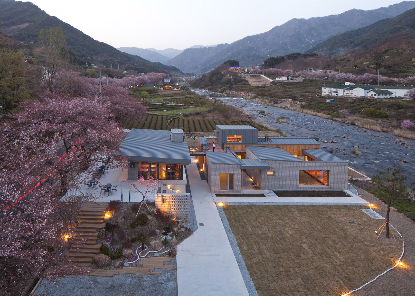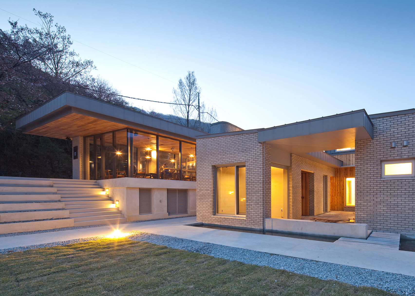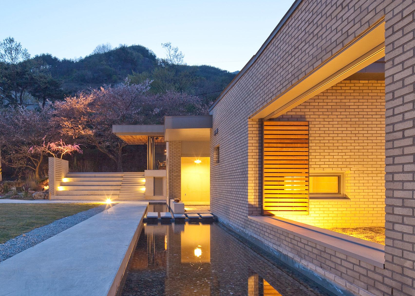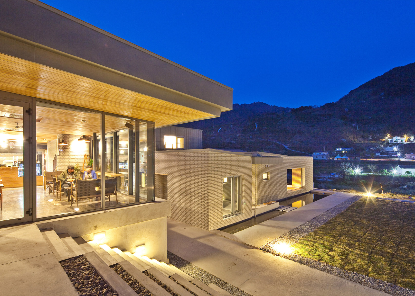South Korean studio Lee Haan Architects has completed a house and cafe connected by a bridge and arranged around courtyards with views of a nearby river and cherry trees (+ slideshow).
Two Courtyards House and Bridge 130 Cafe were designed by Yongin City-based Lee Haan Architects for a young couple who chose to give up city living in favour of a quieter life in the picturesque Hwagae region.
The two buildings are located alongside a famous road leading to the Ssanggyesa Temple, which follows the Hwagaegol Valley and is lined with cherry trees known for their pink blossom.
The open nature of the site and the different purposes of the buildings required the architects to consider varying demands for privacy in the design, while ensuring both the house and cafe feel connected to their surroundings.
"The site is open all the way round, and so required a solution that maintains the home privacy in its entirety, as well as providing views of the surrounding natural landscape at any place within the house," the architects explained.
"We made the cafe adjacent to the cherry blossom avenue frequented by passers-by, and located the house far from the road so as to embrace two courtyards."
A reflecting pool lines the front of the building and separates it from the rest of the site. Stepping stones provide one point of access to the first courtyard, while a wooden door recessed into the wall facing the cafe offers another.
This courtyard is the more open of the two, allowing the owners to chat with neighbours as they make their way to the front door or to utility spaces including a laundry and wood workshop.
The second courtyard is positioned closer to the river and is surrounded by the house's more private areas, including the bedroom, living room and kitchen. The final side of this space is occupied by a long veranda looking out towards the valley.
The open-plan living area towards the rear of the building features large openings including a corner window that frame views of the cherry trees and a neighbouring tea plantation. A staircase alongside the kitchen ascends to a library that opens onto a private terrace.
A decked area on the other side of the library connects with a walkway that bridges the gap between the house and the cafe. The bridge's handrail features a geometric pattern that references the form of an old bridge that once stood near the site.
The cafe is situated on the upper level of the site close to the roadside, and has full-height windows intended to welcome passers by. The windows also frame views of the landscape, including the tree-lined road.
Its ceiling is clad with cedar wood that extends onto the underside of the external canopy. A terrace provides space for additional seating raised above the roadside.
Cement blocks and red cedar are used throughout the house and cafe to ensure consistency between the two buildings and to complement the tones found in the surrounding mountains, trees and tea plantations.
Photography is by Joonhwan Yoon.

