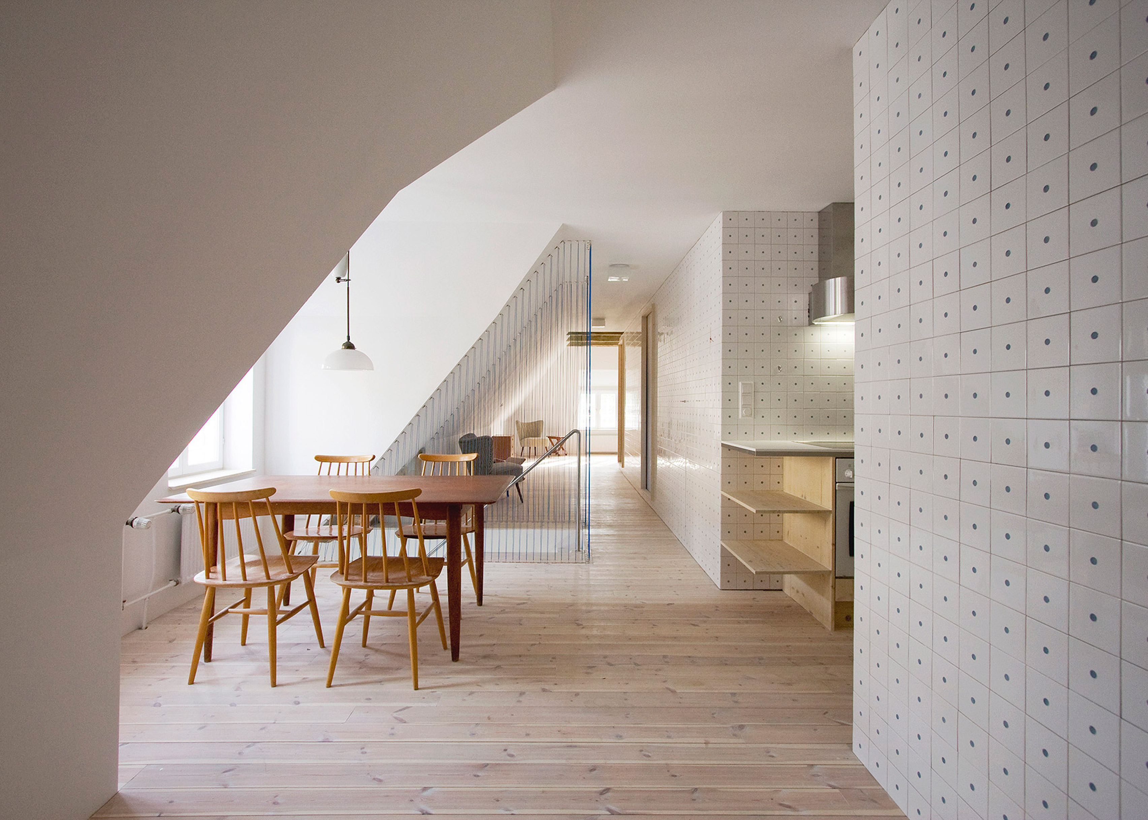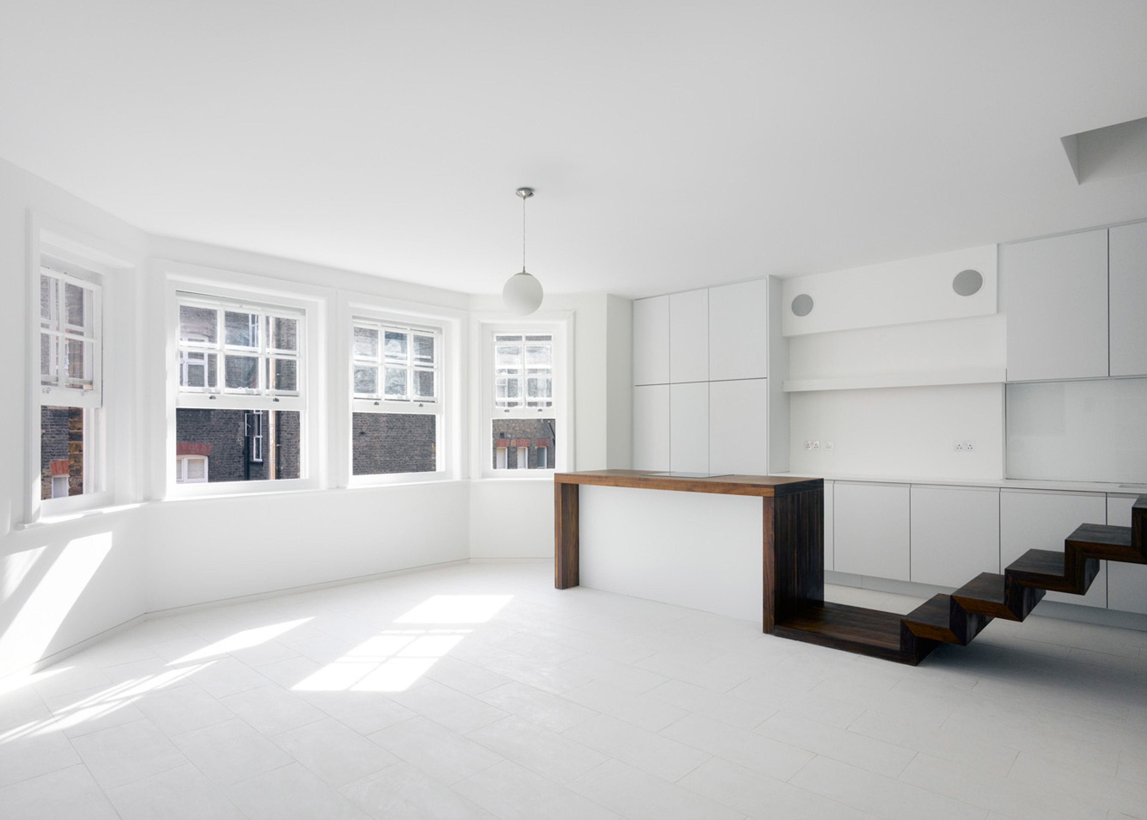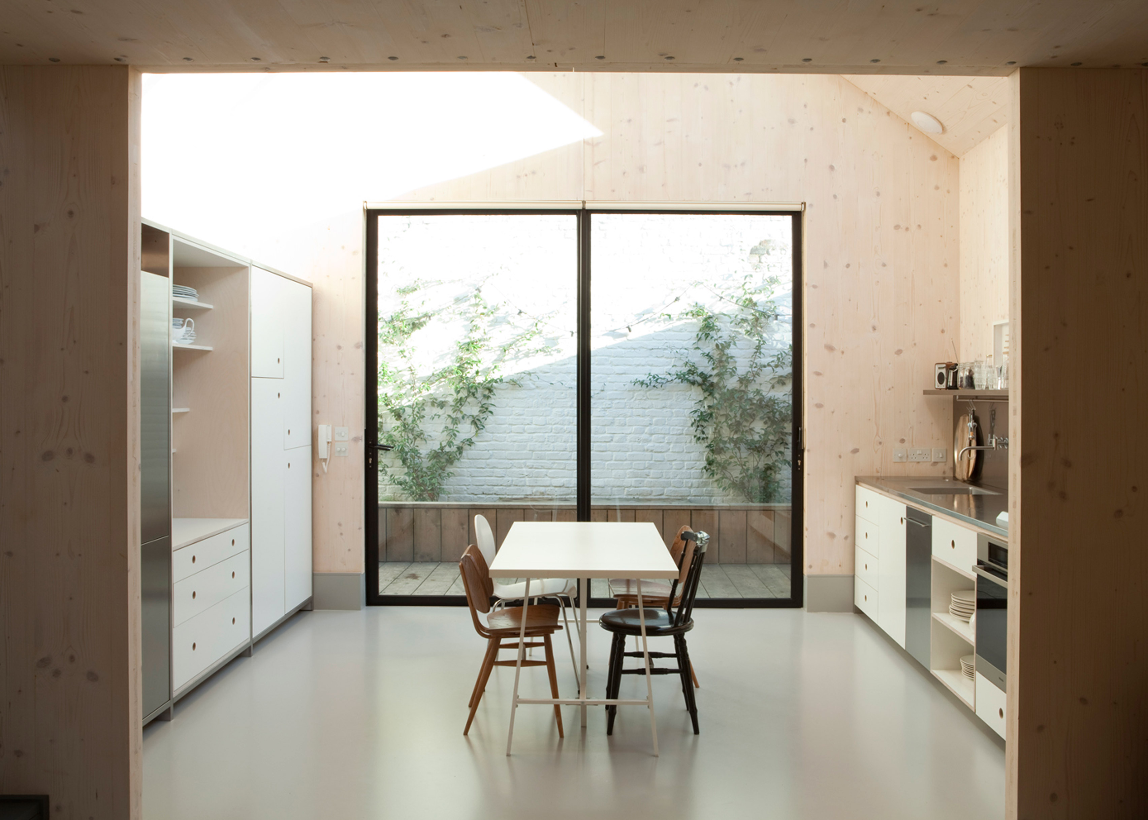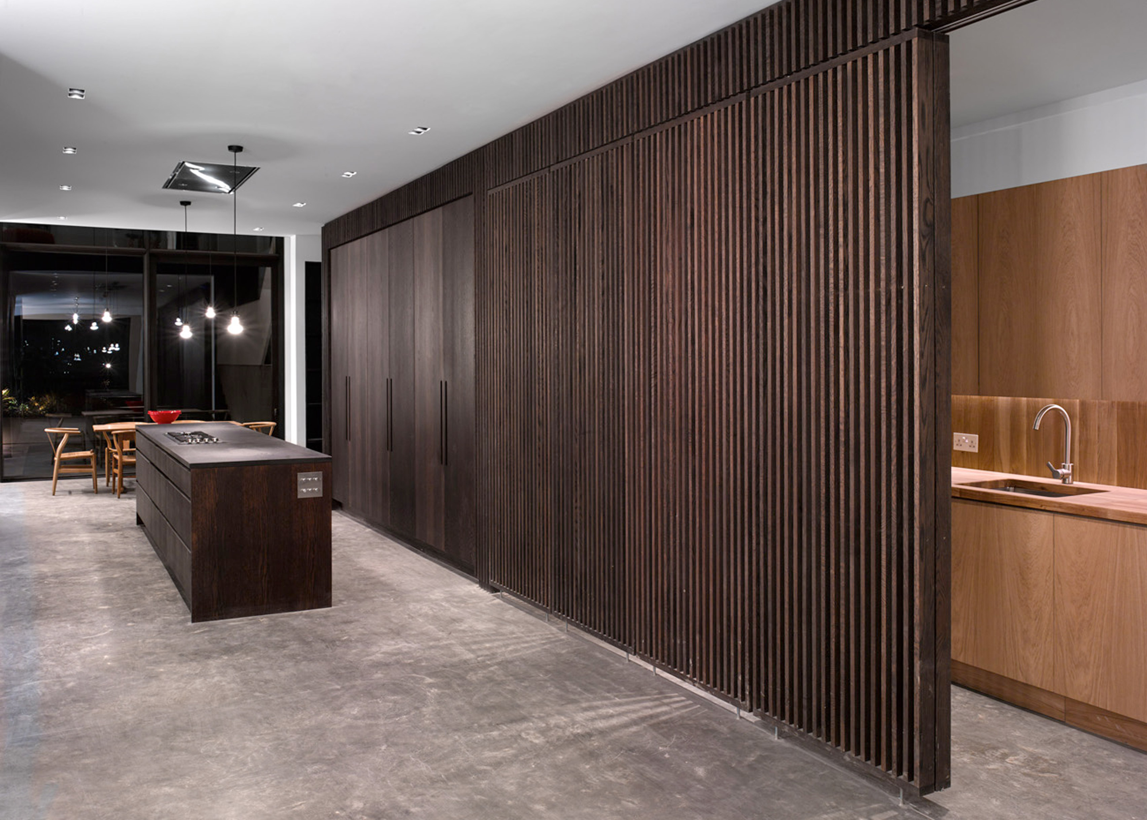An exposed concrete island, a dark walnut staircase and spotty tiles all feature in our roundup of the most-pinned kitchens to be featured on Dezeen (+ slideshow).
1. The Old St John's Convent and Orchard by John Smart Architects
Designed by London firm John Smart Architects as part of the conversion of a Victorian convent building, this kitchen features a polished screed floor and dark oak built-in cabinetry and central island.
With 7,200 pins, it is the most-clicked on our Pinterest board. Read more about John's Convent and Orchard »
2. Book Tower House by Platform 5 Architects
Two sinks are cut into this exposed concrete kitchen island, which matches the floor surface of the north London home.
The residence, which was renovated and extended by Hackney studio Platform 5 Architects, also features a wall of books that folds around a wooden staircase. Read more about Book Tower House »
3. Lightbox House by Edwards Moore
White cabinets and a marble counter contrast with the wooden flooring in this kitchen. It is located on one side of the new storey that Australian studio Edwards Moore added to a small brick house in Melbourne. Read more about Lightbox House »
4.+node by UID Architects
A wooden island extends towards a glazed wall at the far end of this kitchen, offering views towards the woodland. Lined with plywood panels, it is located in a cantilevered building, which hovers 10 metres above a forest floor and was designed by Japanese studio UID Architects. Read more about +node »
5. BT House by Studio Guilherme Torres
Designed by São Paulo architect Guilherme Torres, the black finishes in this kitchen contrast the adjacent courtyard space, which is covered by a latticed mashrabiya screen that speckles light against a white-painted wall. Read more about BT House »
6. Gingerbread House by Laura Dewe Mathews
A double-height kitchen sits below a large skylight and opens out to a small patio in this small house in Hackney that architect Laura Dewe Mathews built for herself. Read more about Gingerbread House »
7. Apartment in Föhr by Karin Matz and Francesco Di Gregorio
A hole drilled into the centre of each tile in this kitchen reveals the bright adhesive behind, creating a grid of pale blue polkadots, while pale pine boards are used for flooring and kitchen furniture.
The small kitchen is situated in the hayloft of an old thatched farmhouse that architects Francesco Di Gregorio and Karin Matz converted into an apartment. Read more about Apartment in Föhr »
8. The Shadow House by Liddicoat & Goldhill
Exposed larch beams, black brickwork and bare light bulbs feature in this kitchen at the heart of the north London home that British architects Liddicoat & Goldhill designed for themselves. Read more about The Shadow House »
9. Setagaya Flat by Naruse Inokuma Architects
Featuring unfinished plywood and cement smeared over concrete, this Tokyo apartment was renovated by Japanese architects Naruse Inokuma to look like an elegant building site.
Set against one wall, the kitchen is comprised of shelving for three different uses: appliances, countertop and display shelf. Read more about Setagaya Flat »
10. Balfour Place by KHBT
A dark walnut staircase stretches from the kitchen counter to the bathroom in this renovated apartment in Mayfair, London by architecture studio KHBT. The strip stands out against a backdrop of white finishes. Read more about Balfour Place »
Follow Dezeen on Pinterest | See more interior design





