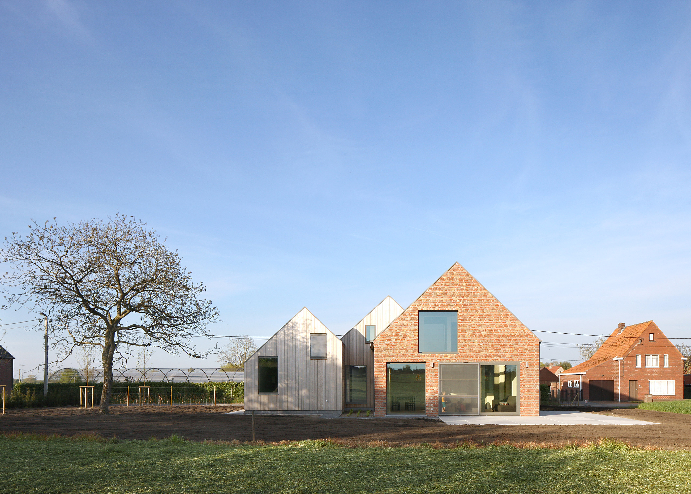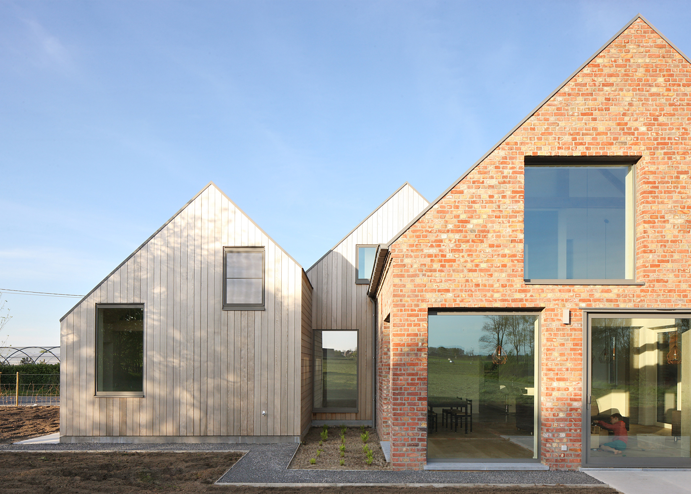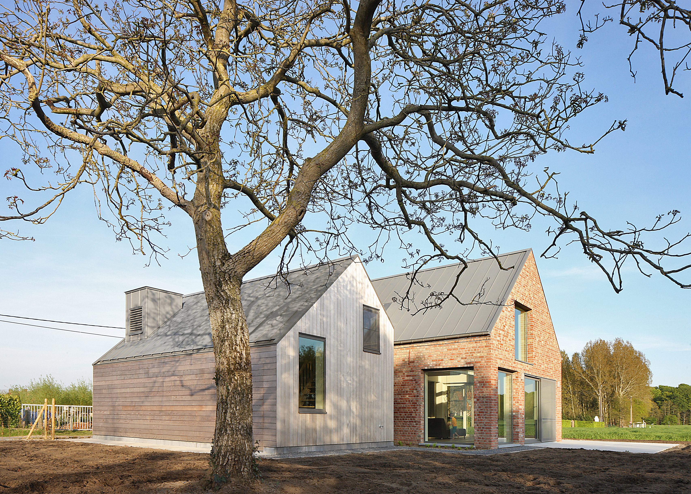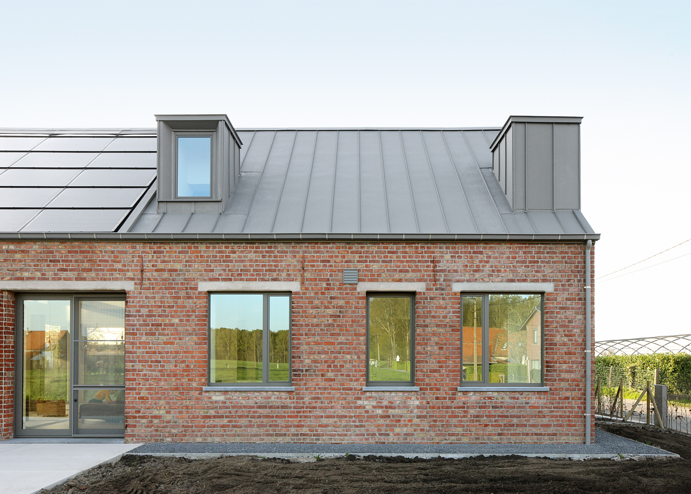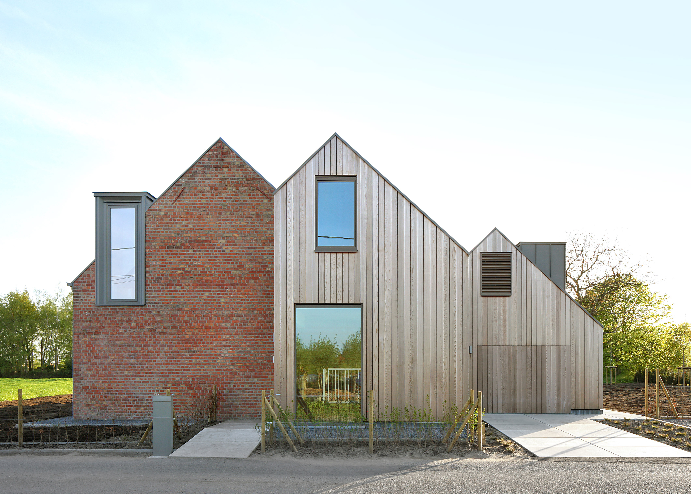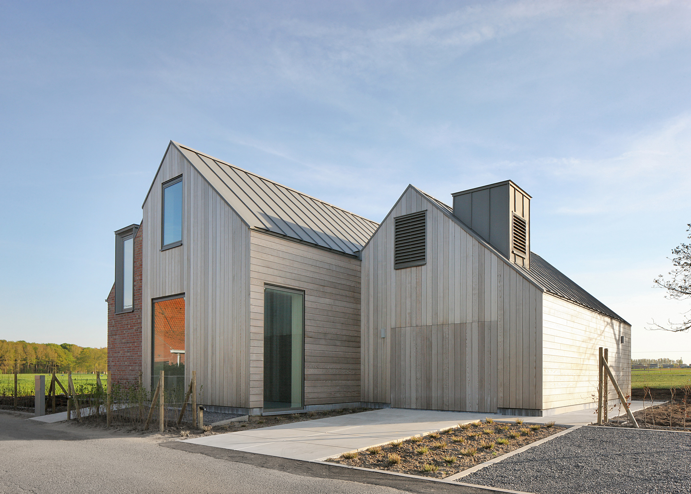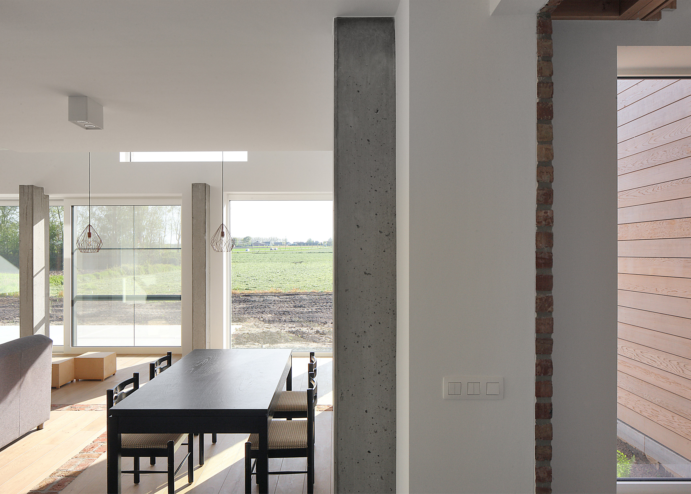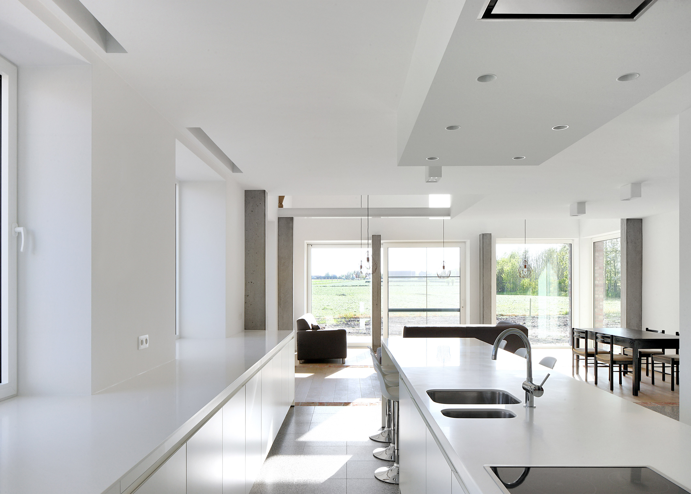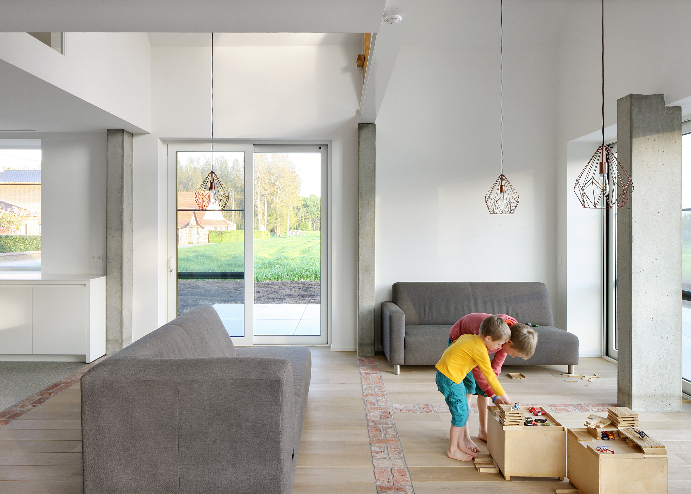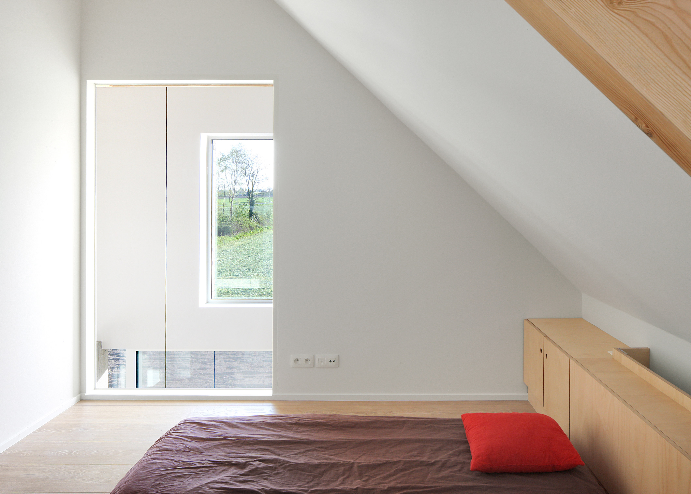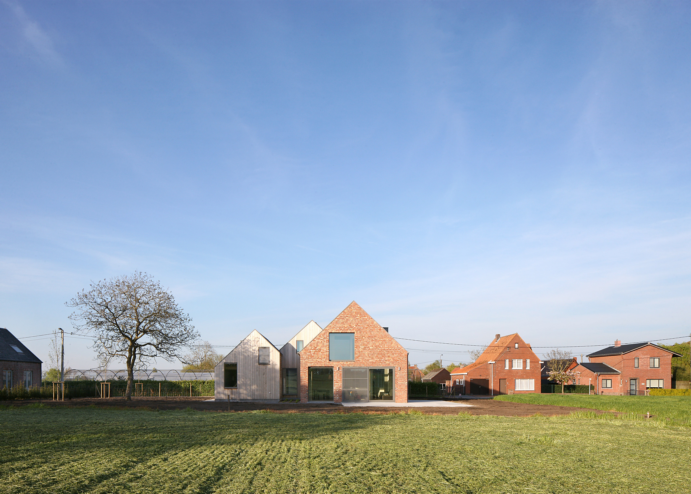Belgian studio Atelier Tom Vanhee has added two offset gabled volumes onto the side of an existing brick structure near the village of Aartrijke to turn it into a modern home (+ slideshow).
The former farmhouse, which previously contained a home and a barn in a single brick building, is located in an agricultural area to the east of the village in West Flanders, Belgium.
Architect Tom Vanhee's Brussels studio was asked to convert and extend the building to make it suitable for modern family living, while retaining the character of the historic structure.
To provide the occupants with the space they required, the architect added a pair of wooden structures that are stepped in height and intersect with the existing brick building.
Their pitched roofs echo the form of the old farmhouse, while the wooden cladding distinguishes them as modern additions.
"Old and new collaborate together, but both remain visible," said Vanhee. "The new volumes are finished in wood, and the old brick exterior can be felt inside when entering the house."
The new volumes accommodate the entrance hall and hallways, as well as storage, utility spaces and a garage.
The original building contains the main living area, kitchen and dining room, as well as a storage room and toilet, four bedrooms and two bathrooms.
Traces of the farmhouse's past remain visible in the form of buttresses that support the living room's double-height ceiling.
Strips of brick mark the position of the barn's former walls, which were removed to make way for the extension. Light wooden floorboards are laid around these markings.
A rotting wooden staircase was replaced with a new version that aims to be sympathetic to the style of its predecessor.
The staircase sits behind a previously external brick wall that now lines one side of a full-height hallway.
Bedrooms on the upper storey are tucked beneath sloping ceilings that follow the pitch of the roof.
Large windows provide views of the surrounding countryside, with an internal opening in one room overlooking the lounge.
From the open-plan living area, a sliding door provides access to a paved terrace that wraps around the corner of the house.
A pre-weathered zinc roof unites the old and new parts of the property. Chimney-shaped skylights emerge from the roof of the old building to introduce natural light into the first floor.
A third chimney-shaped structure that rises from the roof of the garage contains the outlet for an air-source heat pump, which warms water to supply radiators and low-temperature underfloor heating.
Solar panels provide the house's main source of electricity.
Atelier Tom Vanhee has completed several conversions of brick buildings, including the refurbishment and extension of a community centre that was updated by adding contrasting modern bricks, and the transformation of an old school into another community centre featuring a white gabled extension.
Photography is by Filip Dujardin.

