Movable wooden walls front Benjamin Garcia Saxe's Ocean Eye House
Wooden walls can be folded back from the front of this house on Costa Rica's coastline, opening up ocean views for the bedrooms and living spaces within (+ slideshow).
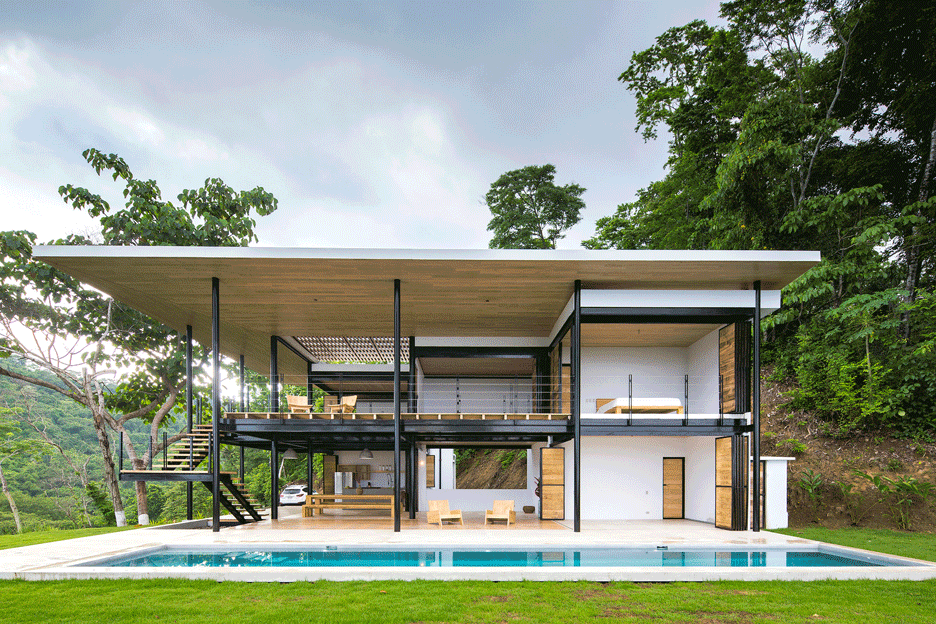
The Ocean Eye House was designed by San José-based architect Benjamin Garcia Saxe for a family that purchased a site on the western edge of the Nicoya peninsula, facing straight out towards the Pacific ocean.
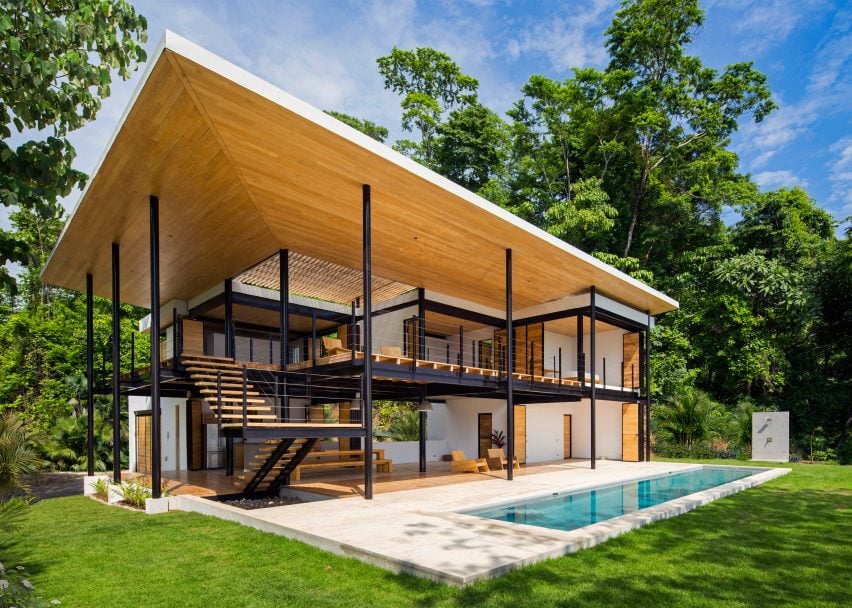
The interior is designed as a series of interlinked terraces that provide different views of the landscape as residents move around the house.
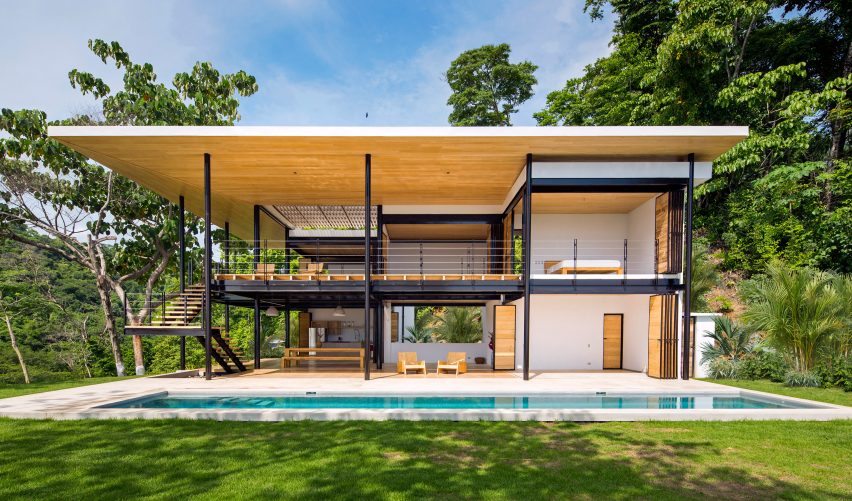
Folding screens used to separate rooms from the terraces can be opened up completely to enhance the connection between the house's two levels.
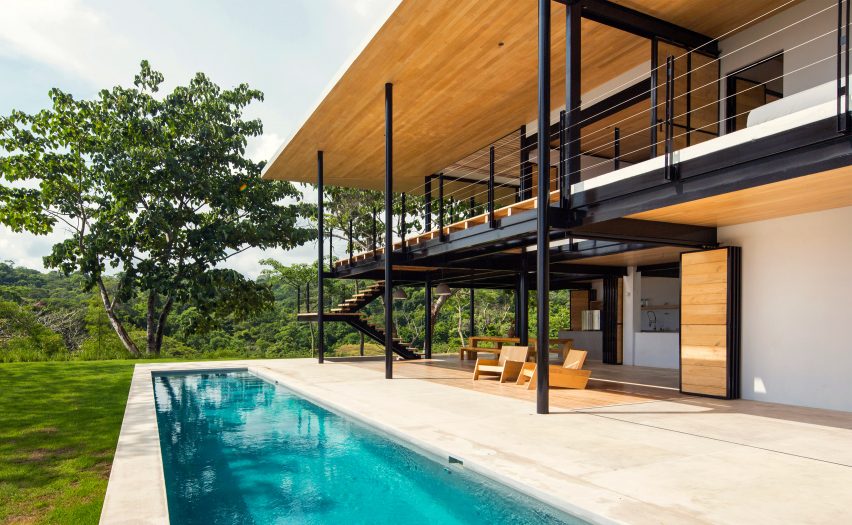
"We feel that sometimes contemporary tropical design is either too clinical, too rustic, or simply unoriginal and bucolic," Garcia Saxe told Dezeen.
"We are trying to find ways of interfering within the natural landscape responsibly and looking forward, whilst learning from the past on how to use common sense to reduce energy consumption through natural ventilation."
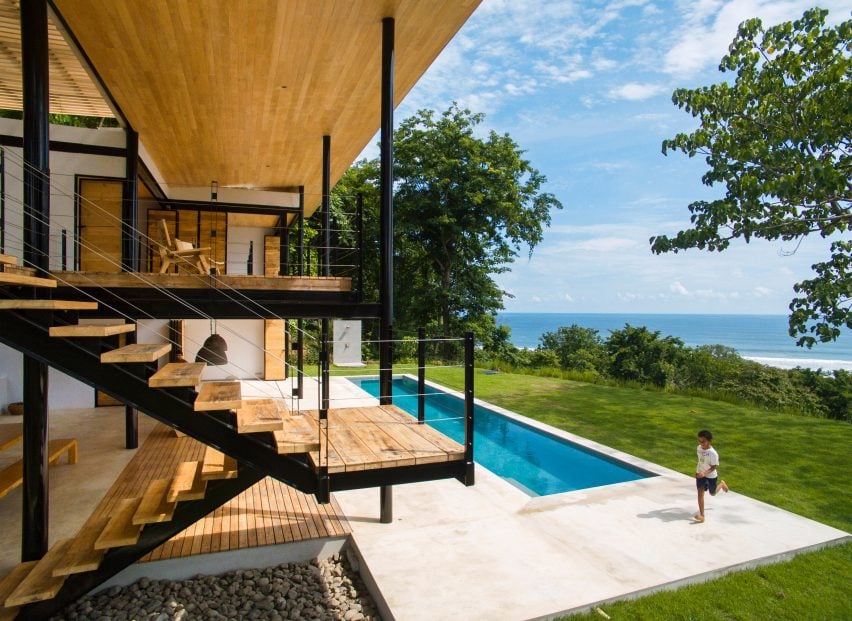
The architect nestled the building into the side of a hill to stabilise the earth and reduce the possibility of falling debris.
The volumes enveloped in the slope accommodate intimate spaces including bedrooms and bathrooms.
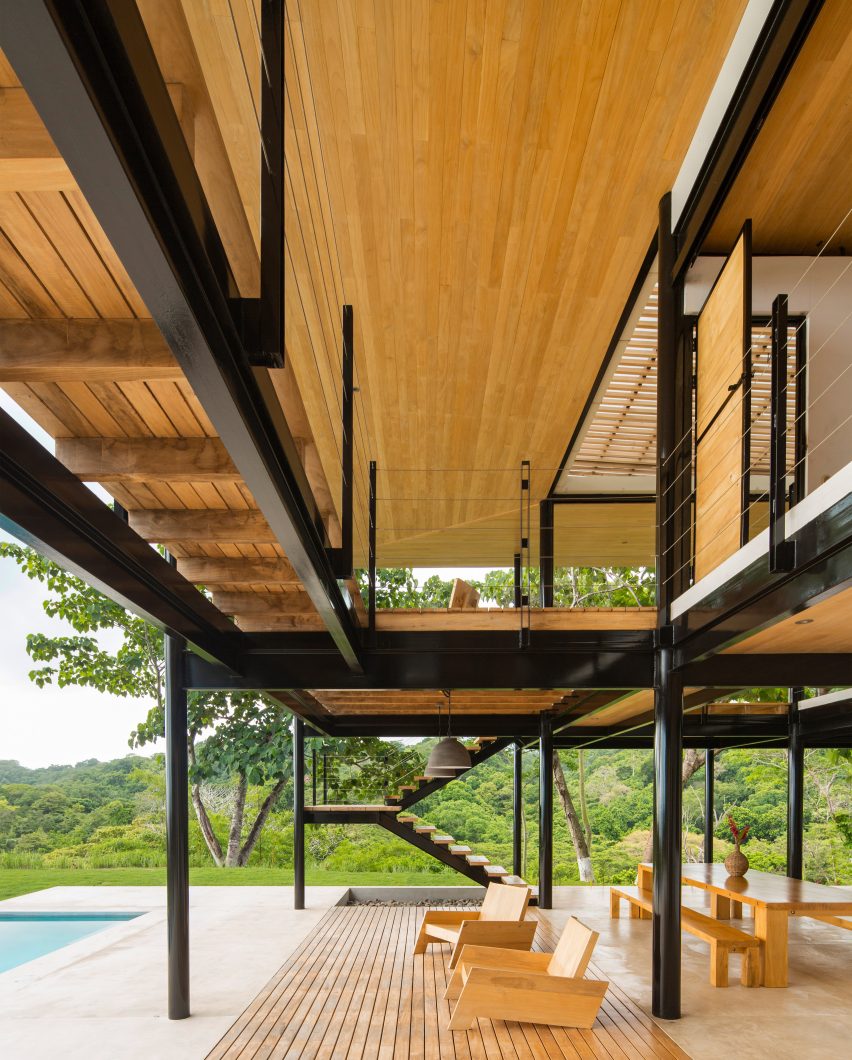
But as the house extends away from the hillside, the spaces transition into more open rooms. These spaces are contained within a lightweight steel and timber structure, which is supported by cylindrical columns.
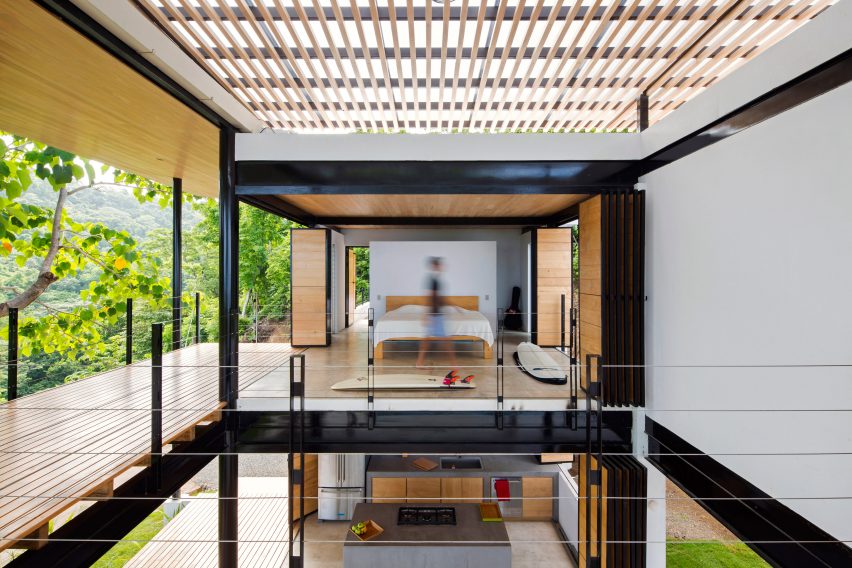
"The project has an interesting balance between natural and modern materials, as well as a spatial configuration that is never really inside or out," Garcia Saxe told Dezeen.
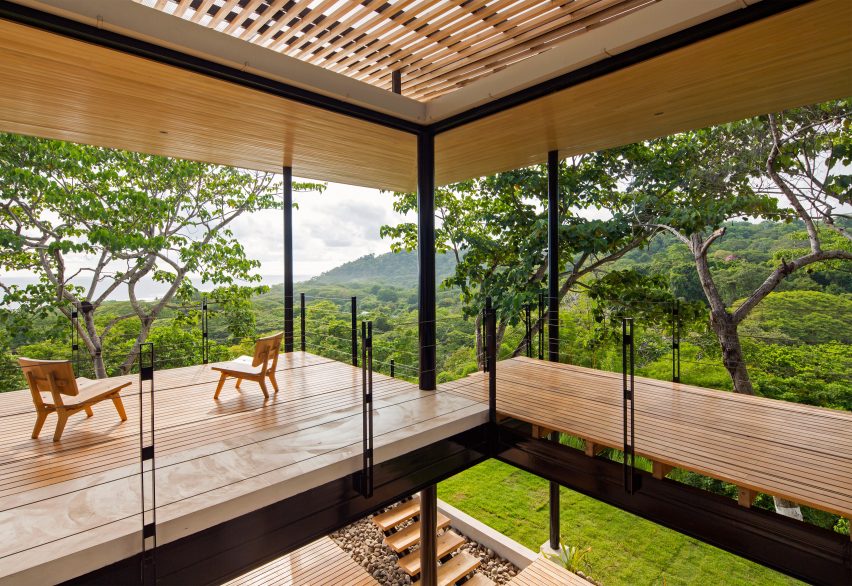
On the ground floor, an open-plan kitchen and dining space extends out onto a poolside terrace.
Concrete is used for the flooring of this functional space, as well as for worktops and a kitchen island.
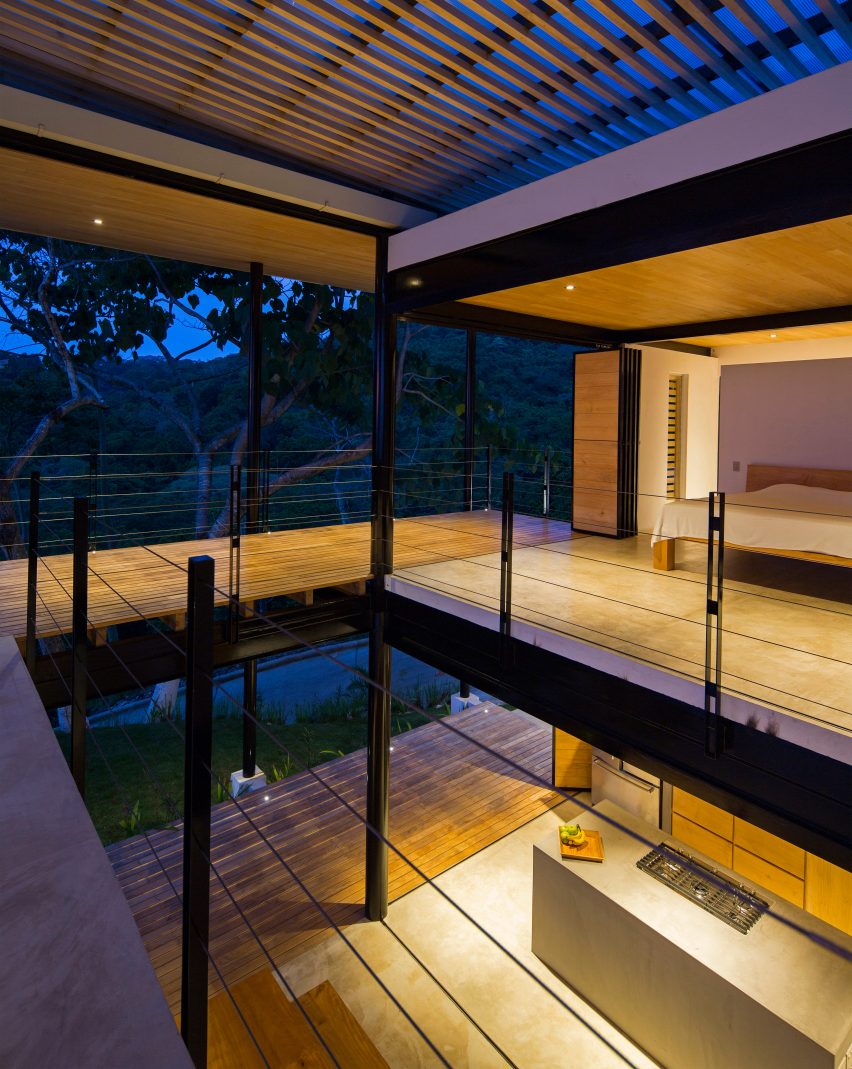
A staircase positioned above a stone-filled opening in the floor ascends to a decked area that connects the bedrooms on the upper storey.
The decking also provides a perfect spot from which to take in the ocean views and evening sunsets.
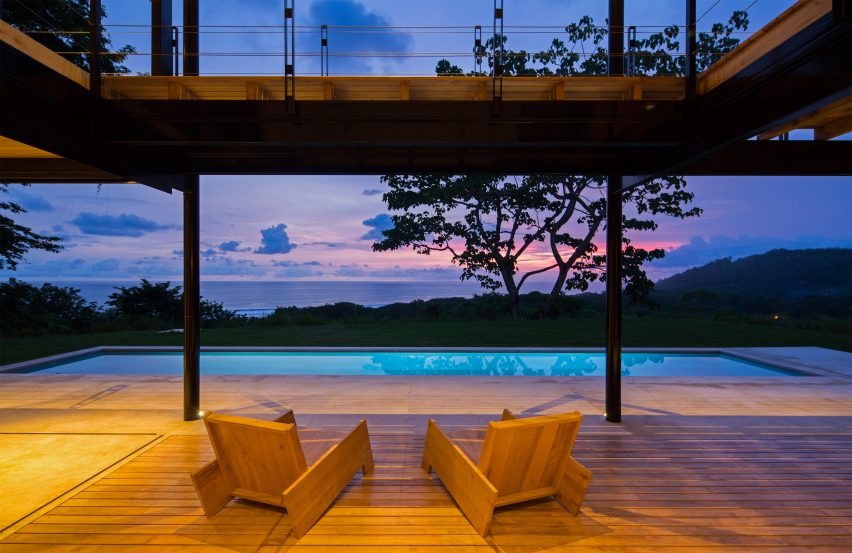
A projecting roof clad with wood on its underside shelters the rooms and provides a unifying feature that connects all of the spaces.
Transparent polycarbonate tops a light well that extends through the first floor to the dining area below.
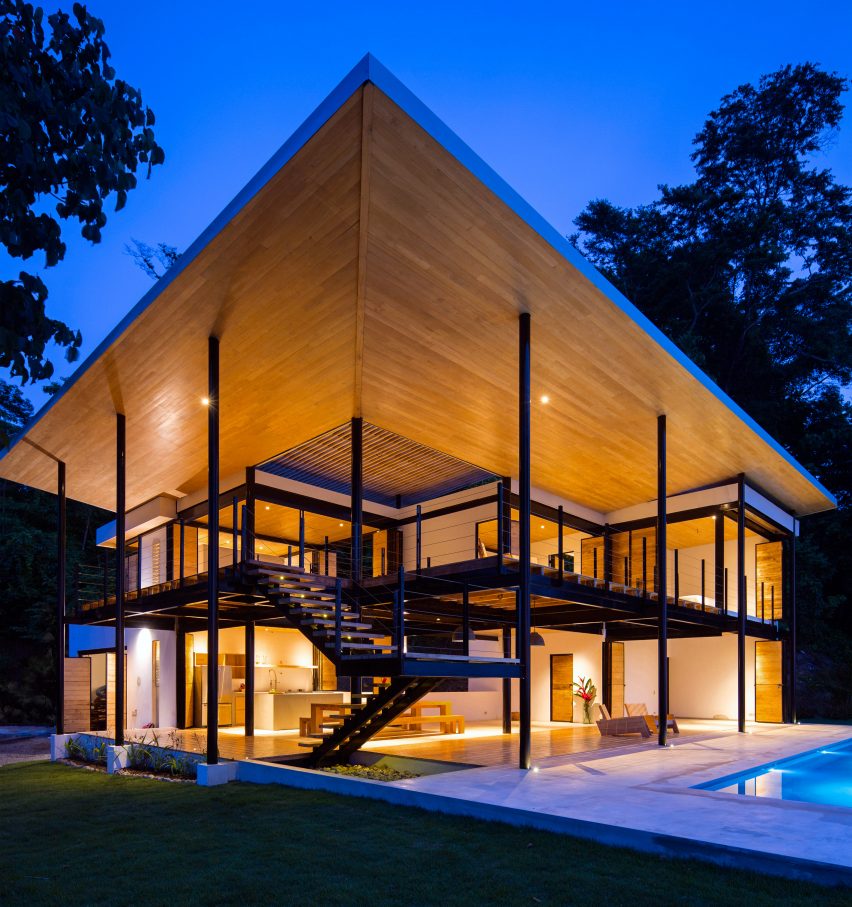
Garcia Saxe's previous projects in Costa Rica include a house raised above a forest floor on stilts.
Photography is by Andres Garcia Lachner.