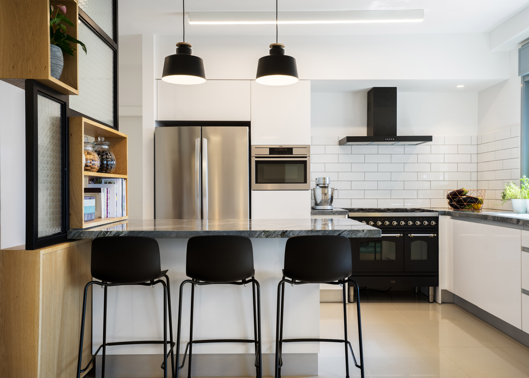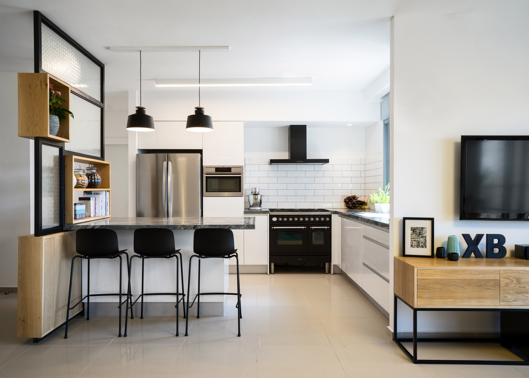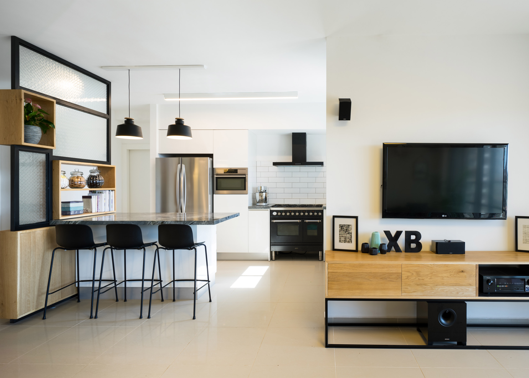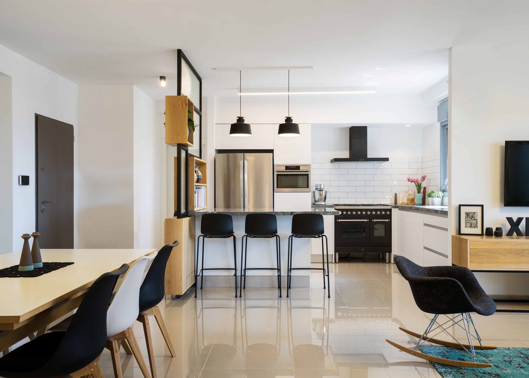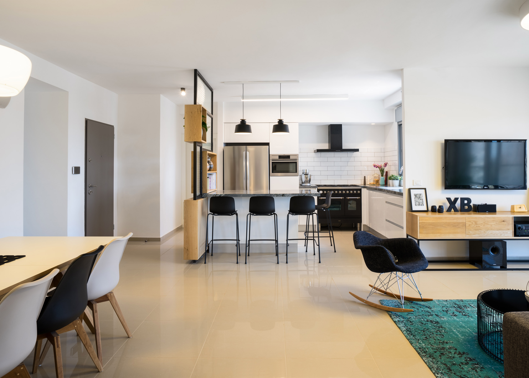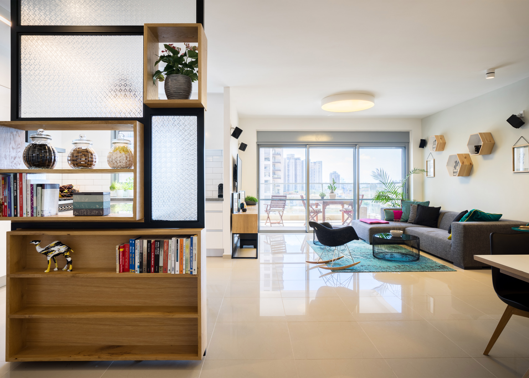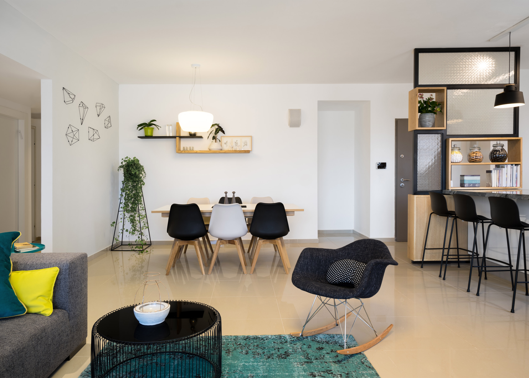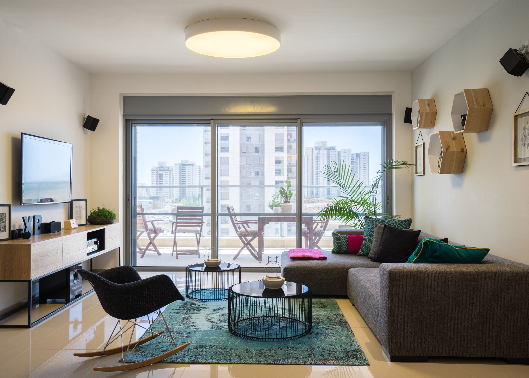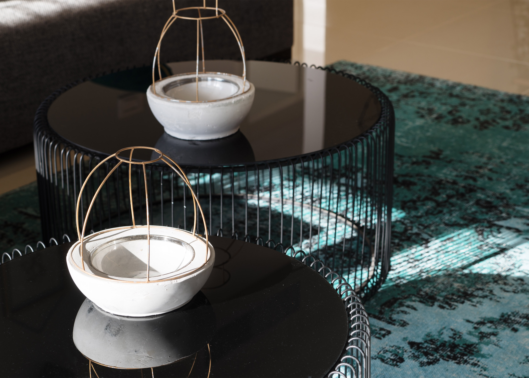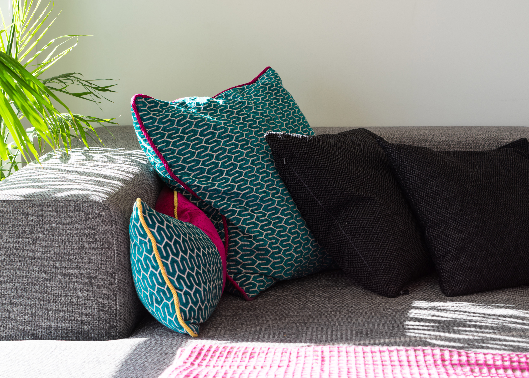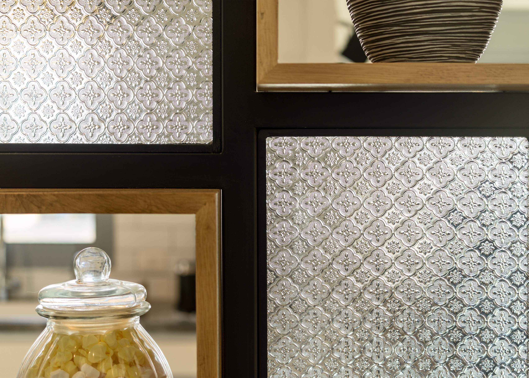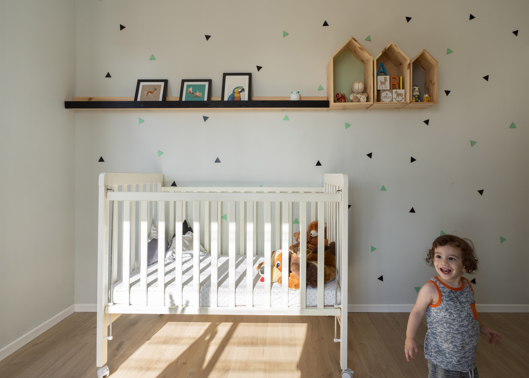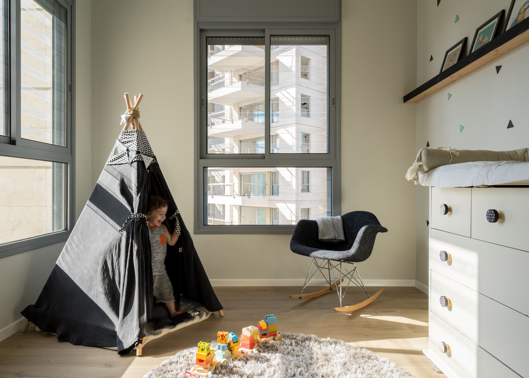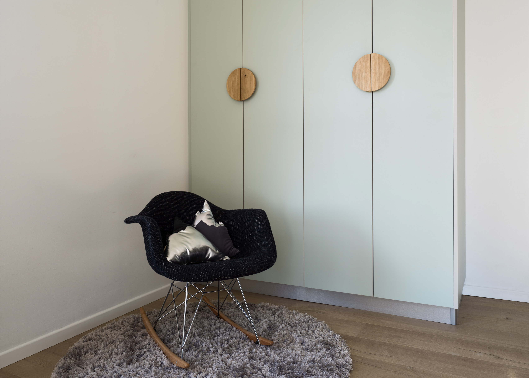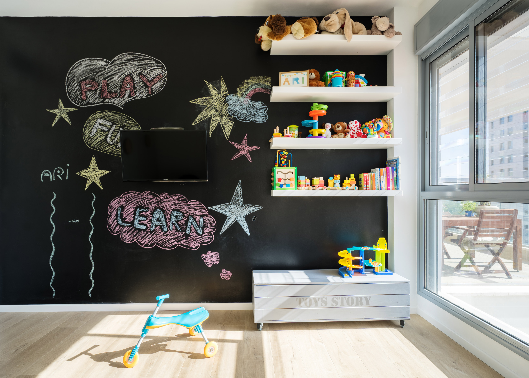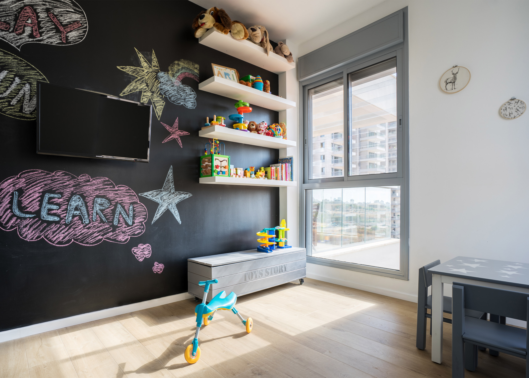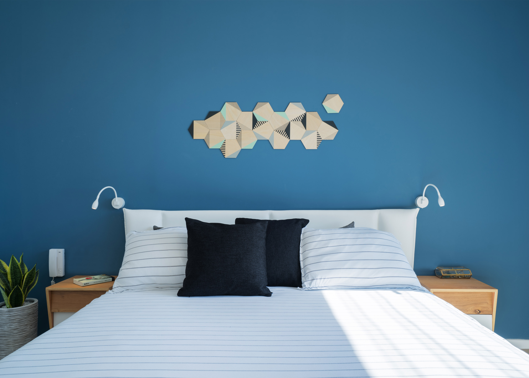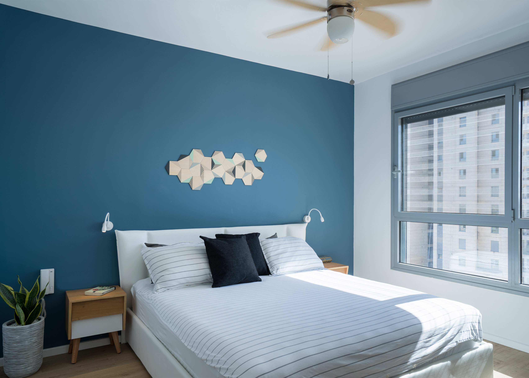Israeli practice En Design Studio made strategic interventions into this new-build apartment interior to give the home a "young and unique character" (+ slideshow).
Located just outside of Tel Aviv in a 21-floor block in Ganei Tikva, the apartment now includes an upgraded kitchen, a custom-designed partition and a nursery.
En Design Studio's Eran Naim and Ori Donitz approached the renovation by creating a neutral base and adding colours and textures through the decor.
"One of the owner's demands was to break down the common standards of new received apartments, by melting in young and unique character," said En Design Studio, which was asked to include elements from the client's former apartment.
"We decided to form a neutral outline of grey and white shades, and to create a contrast by adding furniture with colour," explained the studio.
A key feature of the 130-square-metre apartment is a floor-to-ceiling partition made from a mix of wooden boxes, black iron frames and translucent patterned glass.
The designers added this feature in order to create a partial separation between the main entrance and the kitchen, which leads on to the living room in an open-plan arrangement.
As well as creating an entrance area that is mostly obscured from view in the living space, the partition provides extra shelving for the kitchen.
"Building a tall wall would have blocked the entrance and the stream of the house," said En Design Studio. "After rethinking the concept of a partition, we decided to create a unit which is open and closed, functional and decorative."
The materials in the partition informed the studio's choices for the rest of the three-bedroom flat. The same wood and iron feature in the TV stand, and a number of black furniture pieces dot the space.
The designers also picked a black oven and extractor hood to break up the whiteness of the kitchen.
The bedrooms – decorated with the input of the home owner – include a nursery with house-shaped box shelves and wallpaper printed with tiny triangles. There is also a playroom with a chalkboard-painted feature wall.
Black design elements play a key role in another recent apartment renovation in Tel Aviv, completed by interior designer Maayan Zusman and architect Amir Navon.
The photography is by Yoav Peled/Peled Studios.

