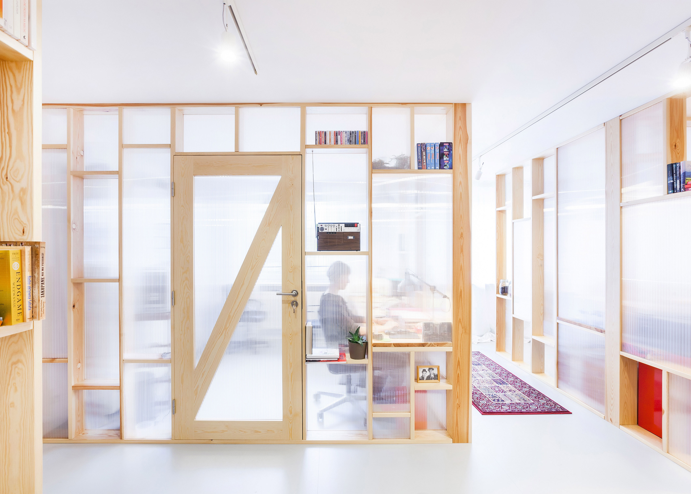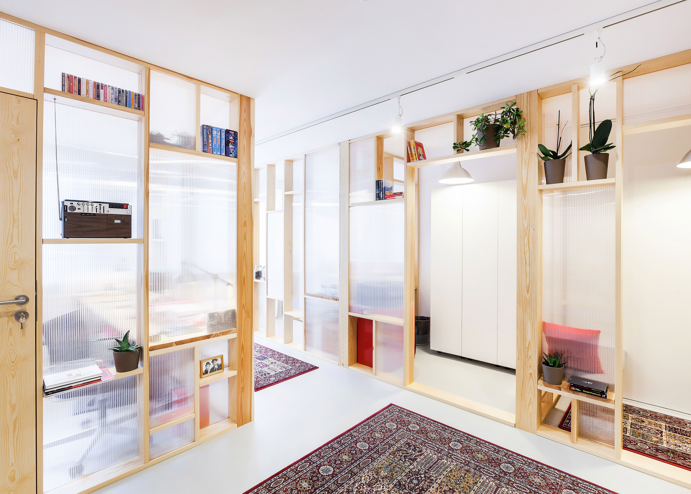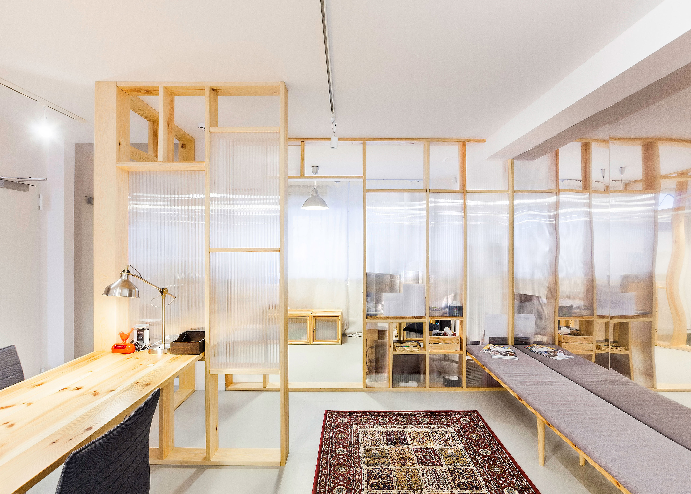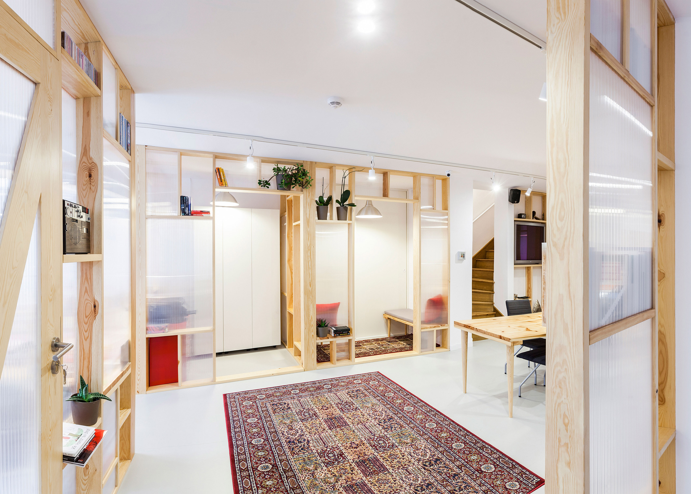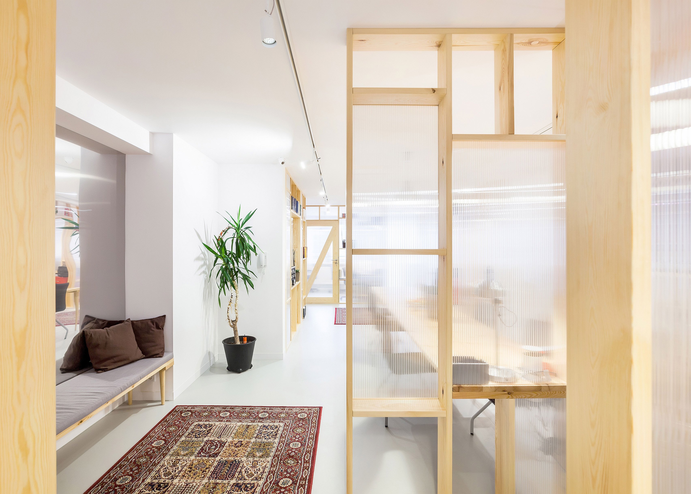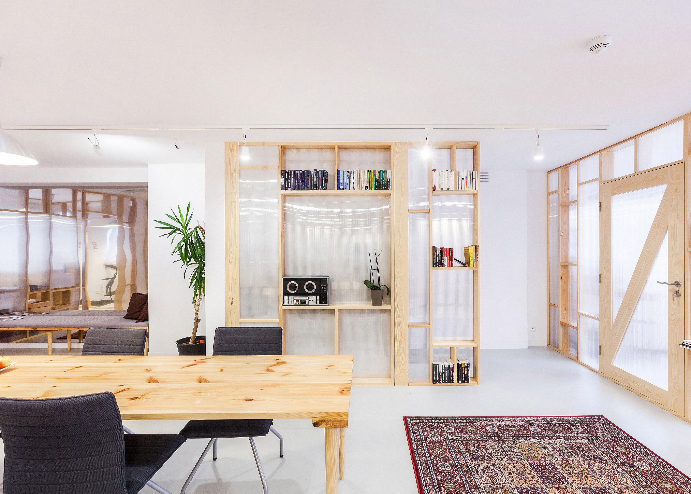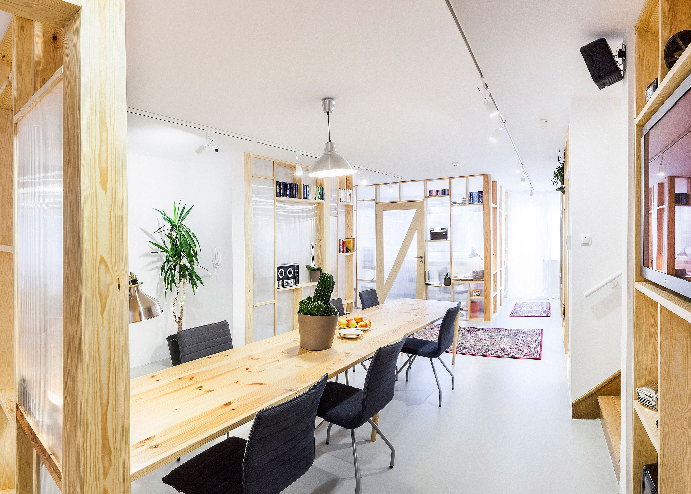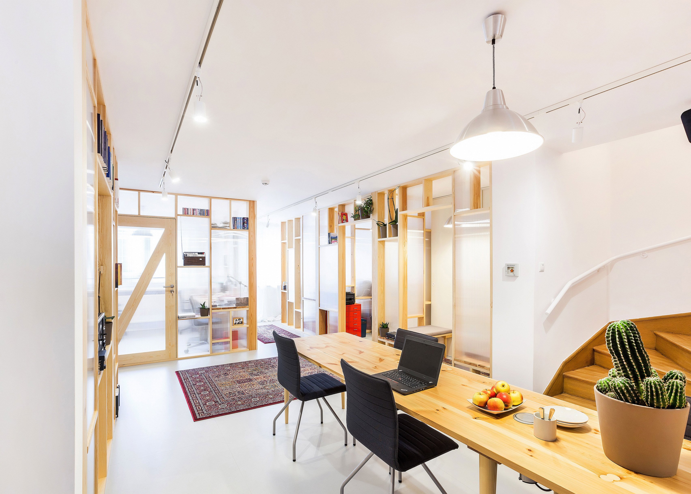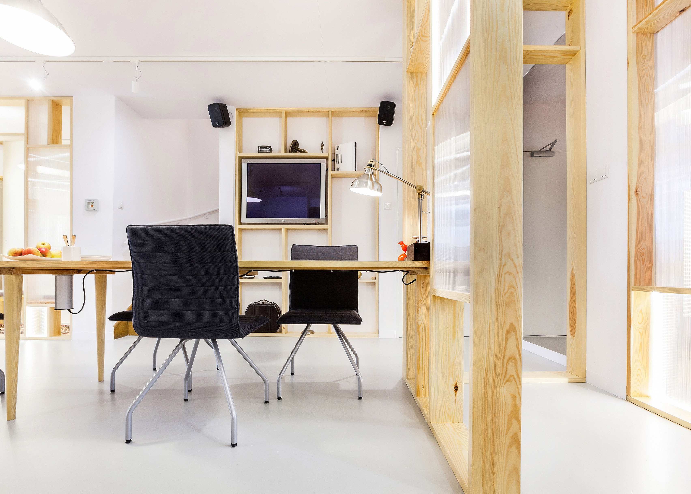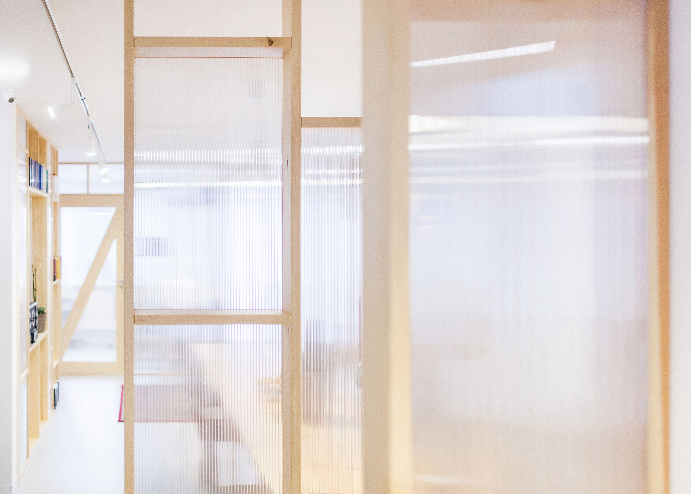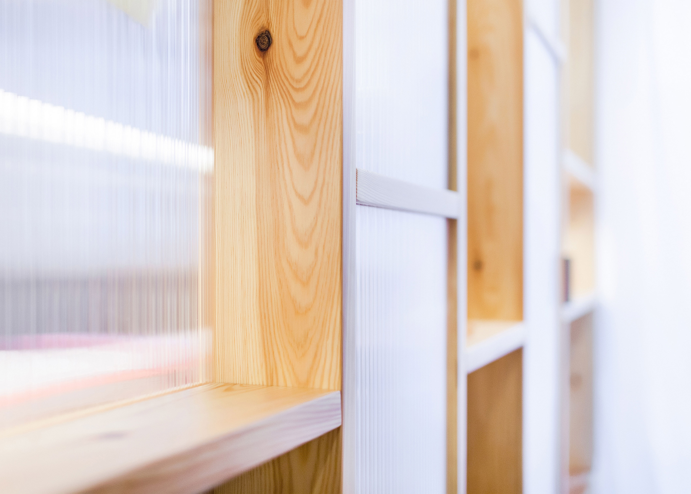Warsaw studio MFRMGR has renovated the offices of Polish sound production company Ztudio, using wooden frames and polycarbonate sheets to create semi-transparent workspaces (+ slideshow).
MFRMGR was asked to transform the Ztudio's formerly dark offices within a 1980s terrace into a bright and spacious workspace.
To keep costs low, the team used just three principle materials for the renovation of the recording and editing studios, reception and meeting areas.
Varnished pine was selected for structures and framework, semi-transparent polycarbonate for wall panels, and grey rubber for flooring.
Pine partition walls with exposed frames are covered with the polycarbonate panels instead of the opaque acoustic insulation commonly found in sound production studios.
The translucent material was chosen to help fill the space with light, and the same principle informed the decision to provide an open-plan meeting area instead of an enclosed room.
"The activities performed in individual rooms are hardly seen, however, the light from the garden spreads throughout the whole ground floor," said the architects. "In our design we put forward a new, logical and functional division of space for work or casual meetings."
Modular shelving is incorporated into the divisions for storing books, magazines and office equipment. Small niches are also used to display leafy pot plants and cacti.
Walls are painted white throughout and mirrors are strategically placed to create the illusion of more space.
The architects named the project All that Jazz! after the movie musical. "We thought it was funny and suitable for our design," MFRMGR co-founder Michał Gratkoski told Dezeen.
The studio rejected the traditional office layout of a reception desk at the entrance in favour of a spacious common area including a large table for meetings.
Simple light fittings and inexpensive furniture are used throughout to keep the design for the rented space as economic as possible.
The rearrangement of the ground floor also made space for a cloakroom, separate rooms for administration and accounting, and quiet bays for casual meetings.
The architects had just over two months to complete the refurbishment while Ztudio employees were away for their holiday period.
MFRMGR created a similar space for another company in Warsaw featuring individual workspaces set within wooden cubicles.
The studio is also working on plans to convert a former Polish observation tower in the Baltic Sea into a base for water sports enthusiasts,
Photography is by Grzegorz Sztybel.
Project credits:
Architecture: MFRMGR Frejda & Gratkowski Architekci, Marta Frejda, Michał Gratkowski
Collaborators: Jakub Róziewicz, Klaudia Zyza

