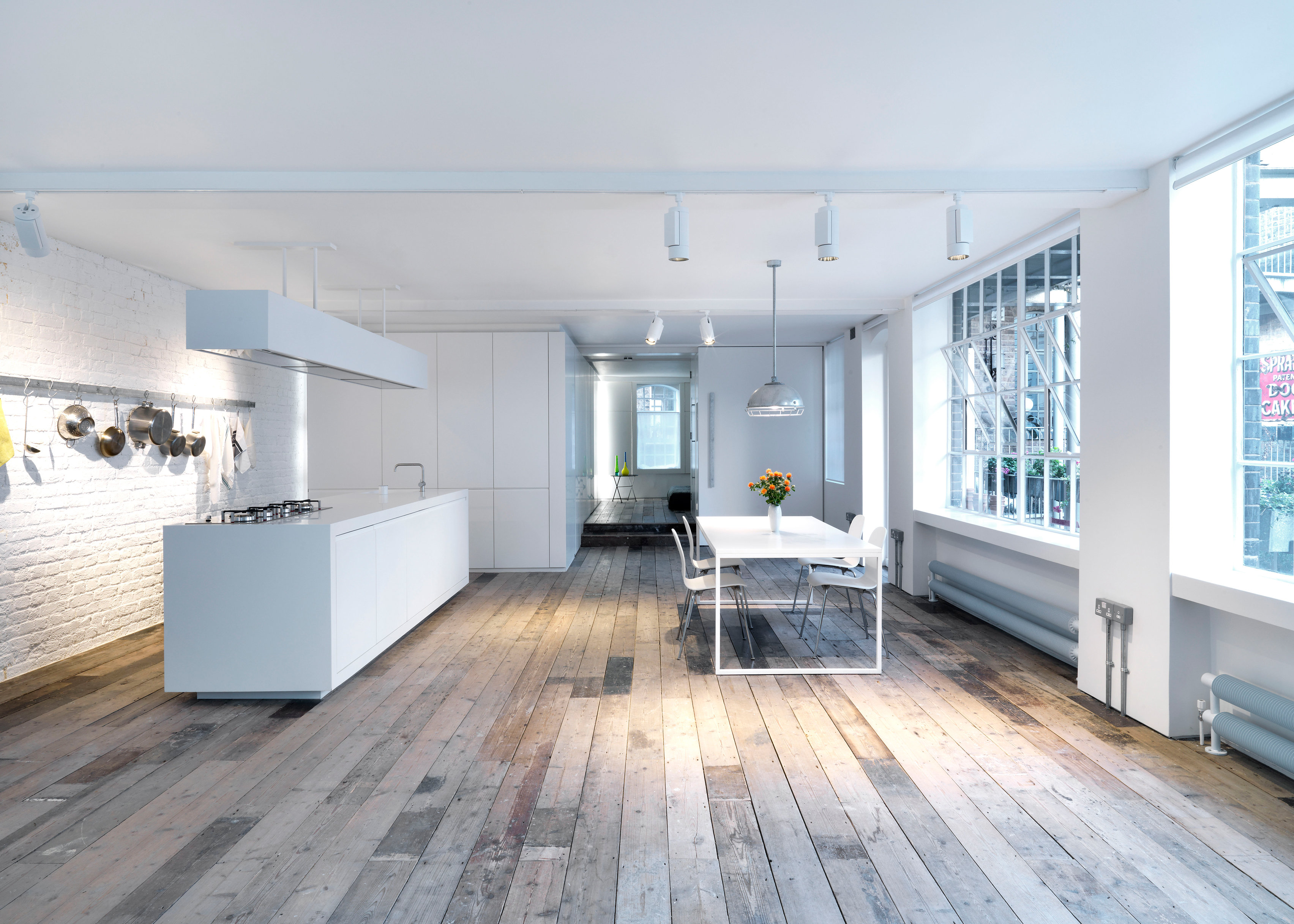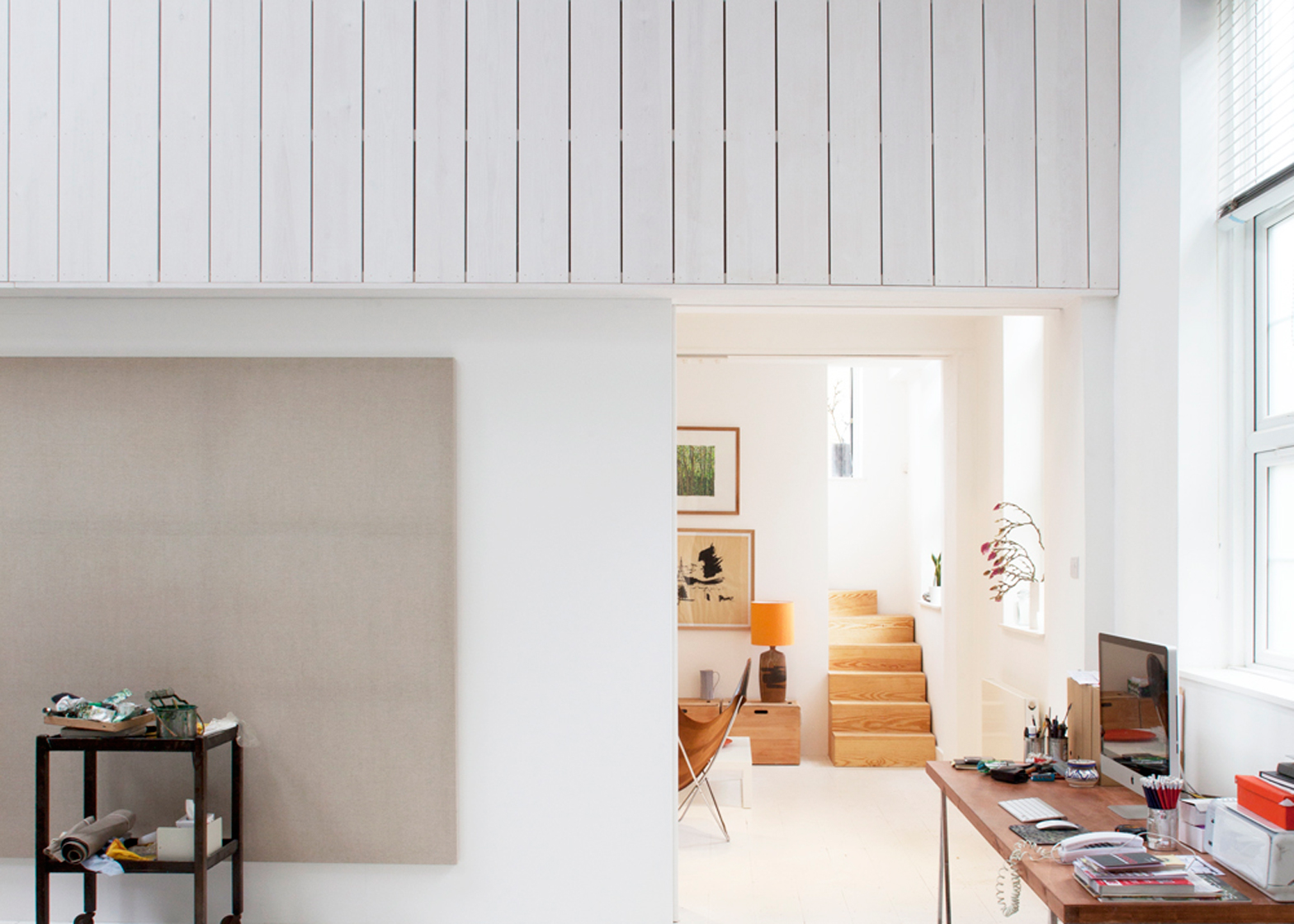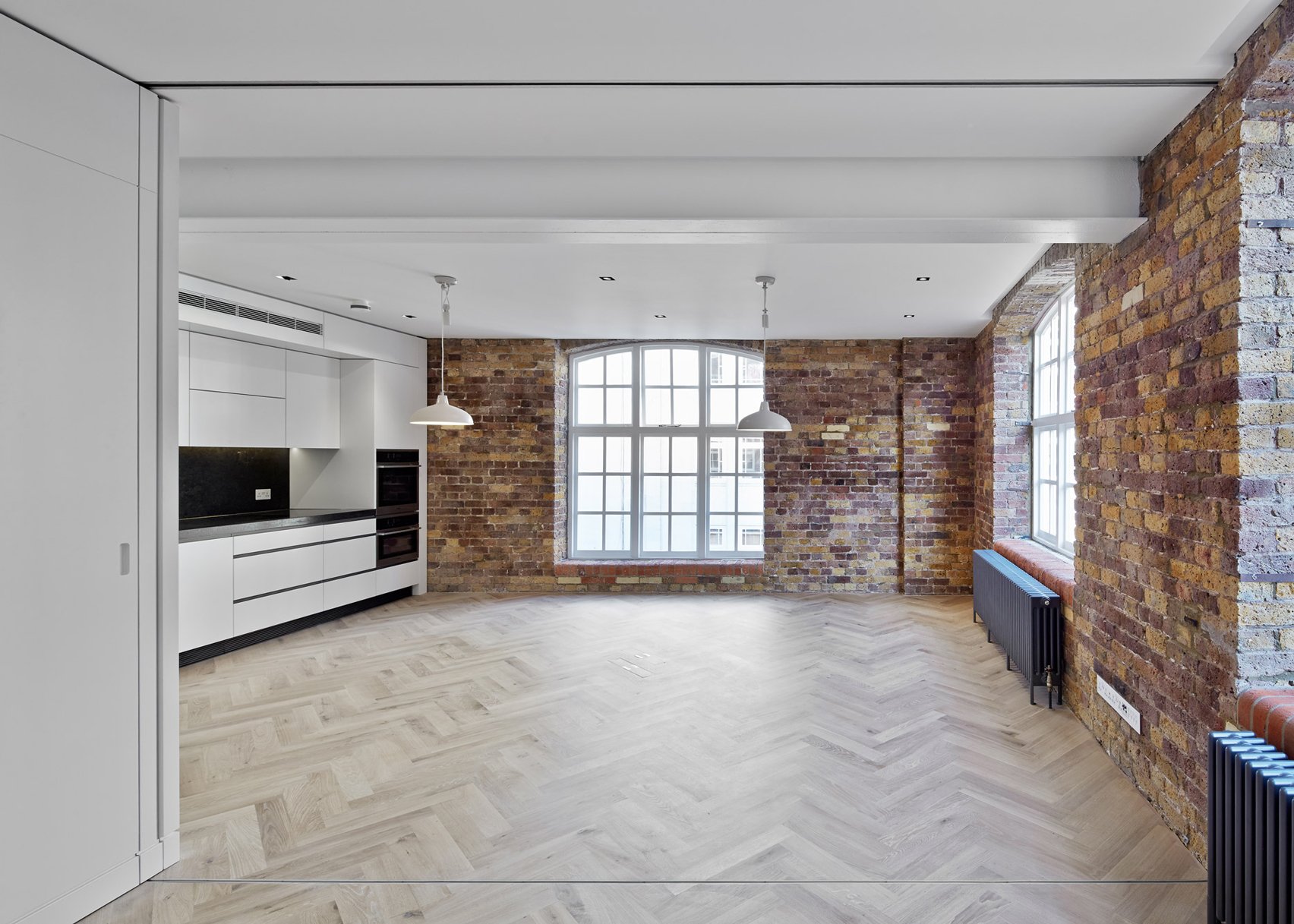As the demand for houses in London keeps on growing, architects are still managing to find old warehouses to transform into new homes and live-work spaces. We've rounded up some of the best examples, including an apartment with a raw-steel movie archive and an industrial space converted into an artist's studio (+ slideshow).
Florida Street by Paper House Project
Paper House Project added a double-height atrium to create a partial second floor with two bedrooms inside a former garment warehouse in Bethnal Green, east London.
The atrium is surrounded by gridded glazing to allow more natural light into the space, giving the interior a factory-like aesthetic with windows similar to old industrial steel frames. Find out more about Florida Street »
APA Architects created this apartment inside a converted warehouse for film and theatre director Dalia Ibelhauptaite and actor-turned-director Dexter Fletcher.
The studio worked with the two clients to ensure that the rough aesthetic of the warehouse was retained, adding a raw steel volume to house a movie archive and bathroom. Find out more about the Theatrical Apartment »
Bermondsey Warehouse Loft by Form Design Architecture
Salvaged floorboards from a Welsh chapel cover the floors in this loft apartment by Form Design Architecture inside what was once a tin and zinc factory.
The studio, whose own offices are situated on the ground floor of the building, were originally asked to only make minor alterations but ended up renovating the entire space. Find out more about Bermondsey Warehouse Loft »
Clapton Warehouse by Sadie Snelson Architects
Sadie Snelson Architects transformed an east London warehouse into a live-work space for a photographer by removing the partitions that had previously divided the space into small rooms.
The studio added a mezzanine, reached via a folded steel staircase, to create extra rooms alongside a double-height ground floor area and open-plan living and kitchen space. Find out more about the Clapton Warehouse »
House for a Painter by Dingle Price Architects
Dingle Price Architects renovated an old Victorian warehouse into a bright, open-plan home for a painter and his family by stripping back the interior and making use of the existing structure.
The studio divided the space in half to allow for a double-height studio on one side and a two-storey living space on the other. Find out more about the House for a Painter »
Broad Court by Emrys Architects
Emrys Architects turned a pair of four-storey Victorian warehouses near the Royal Opera House into six apartments, with two penthouses underneath the original pitched roof.
The arched sash windows and stone dressings on the facade of the red-brick buildings formed the basis for the new design, which used a limited palette of limed oak flooring, walnut joinery and bronze ironmongery to complement the existing materials. Find out more about Broad Court »






