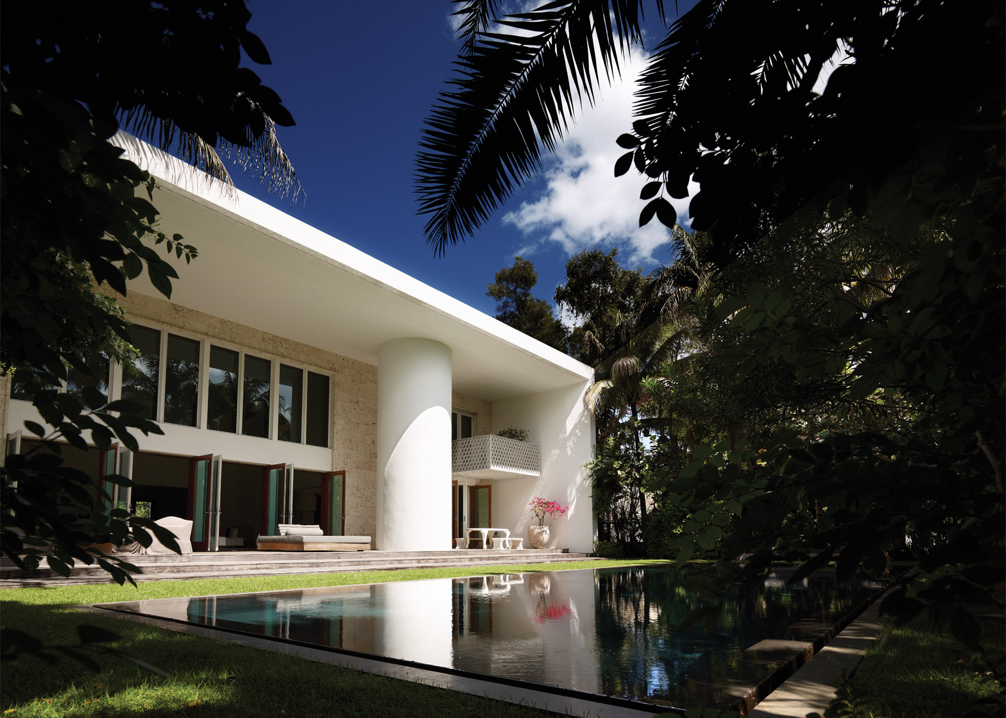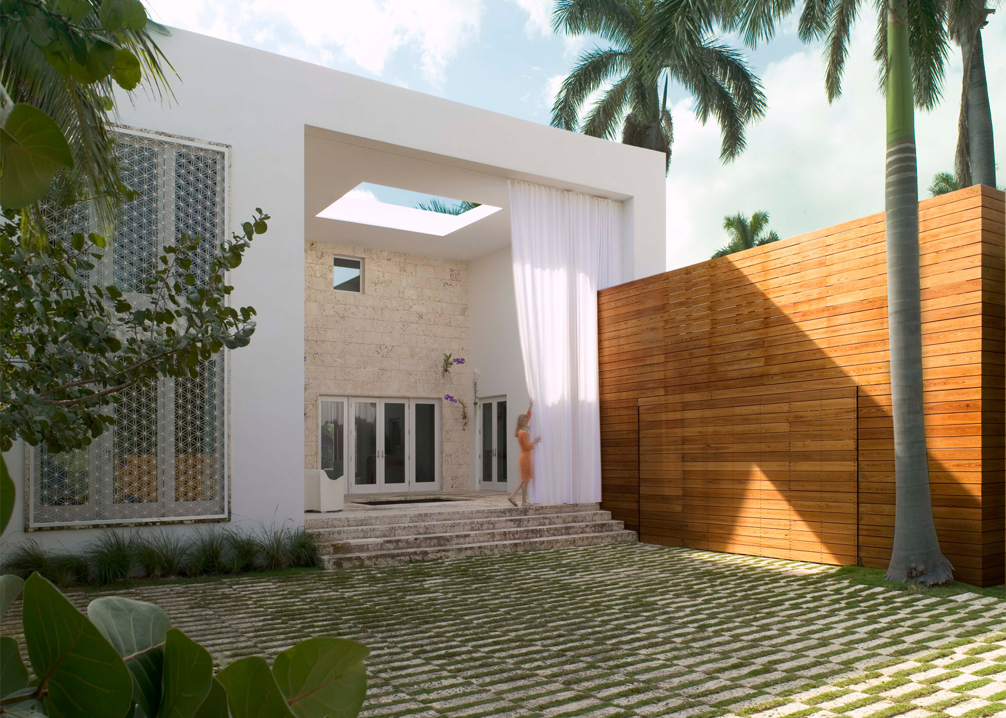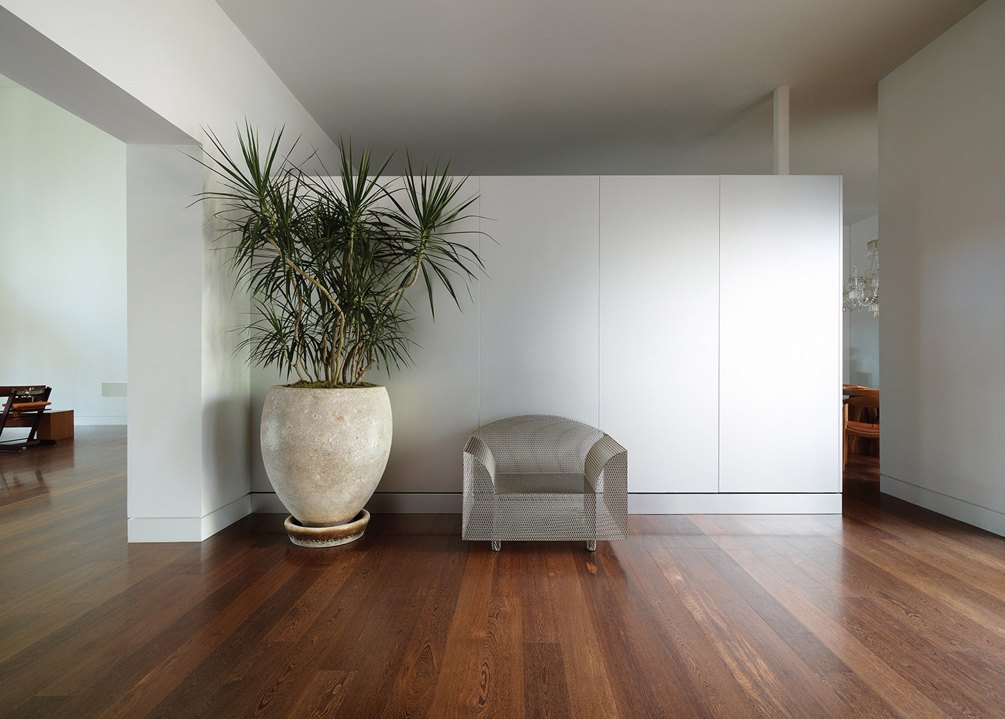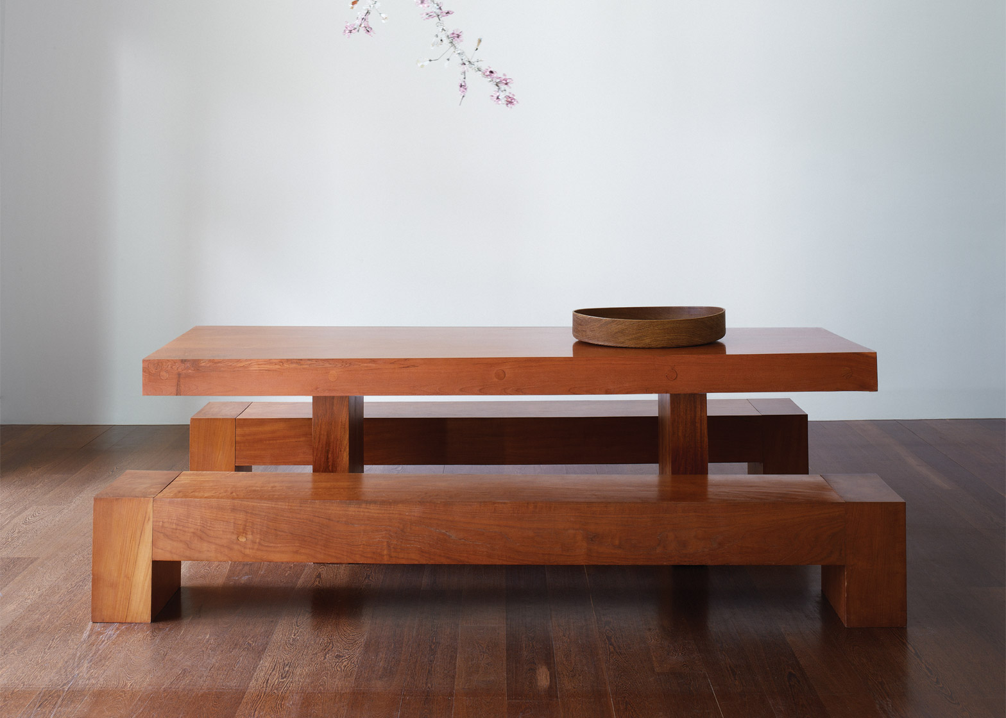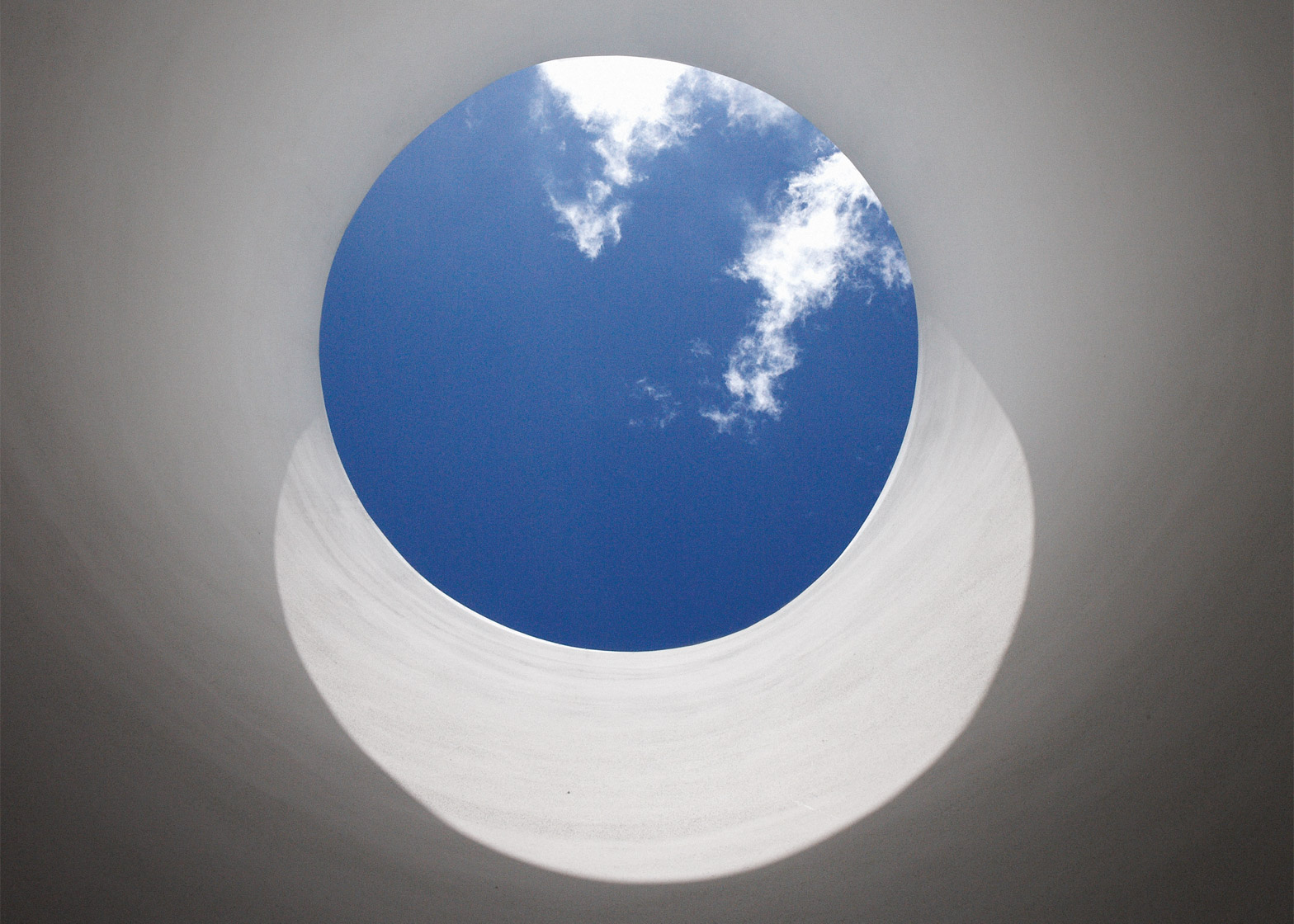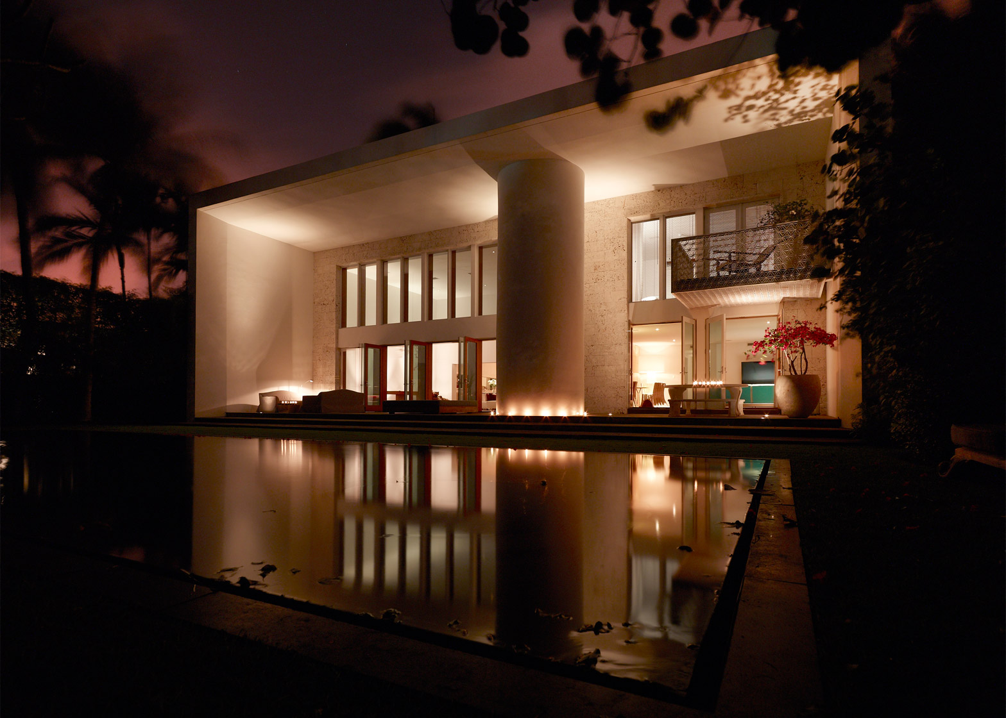Miami studio Oppenheim Architecture has overhauled a local house to allow residents to divide their time between indoors and out (+ slideshow).
The 9,000 square foot (836 square metres) Villa Allegra was adapted from a "nondescript, one-storey home" according to the architects.
The studio added an extra floor and created partially enclosed areas to maximise the potential for outdoor living, which is feasible practically year-round thanks to Miami Beach's tropical climate.
When arriving at the property, guests enter through a double-height proch. In the centre of this space, a square pool aligns perfectly with a skylight above it.
Oppenheim Architecture designed this feature to "activate the space with reflection and luminance".
The side of the double-height outdoor room that is open to the elements can be closed off by a dramatic curtain, which provides residents with more privacy.
The ground floor encompasses three bedrooms, each with its own bathroom.
These are located on the periphery, while the centre of the house is occupied by a double-height living space.
"The large room organises the house into private and public realms," explained the studio.
This expansive area overlooks a landscaped pool at the back of the residence. It contains living and dining functions in an open-plan layout.
The kitchen is accessed from this space, but is separated from the main room by a sliding door. A games room occupies the corner of the house, and also leads to the generous back yard.
Outside, an exterior patio contains a dining table and lounge chairs. While open towards views of the water, it is sheltered by an overhanging roof, and partially enclosed on two sides.
A centrally-located white cylinder appears to be a column, but actually contains a circular shower that is open to the elements above.
Upstairs, the master bedroom has access to a private terrace overlooking the pool. A secondary enclosed terrace allows the owners to be outdoors while retaining their privacy.
Another project in Miami that also encourages outdoor living is a house with two outdoor decks that span its length, designed by husband-and-wife duo Jacob and Melissa Brillhart as their own residence.
Photography is by Laziz Hamani.
Project credits:
Principal in charge: Chad Oppenheim
Project Manager: Juan Calvo

