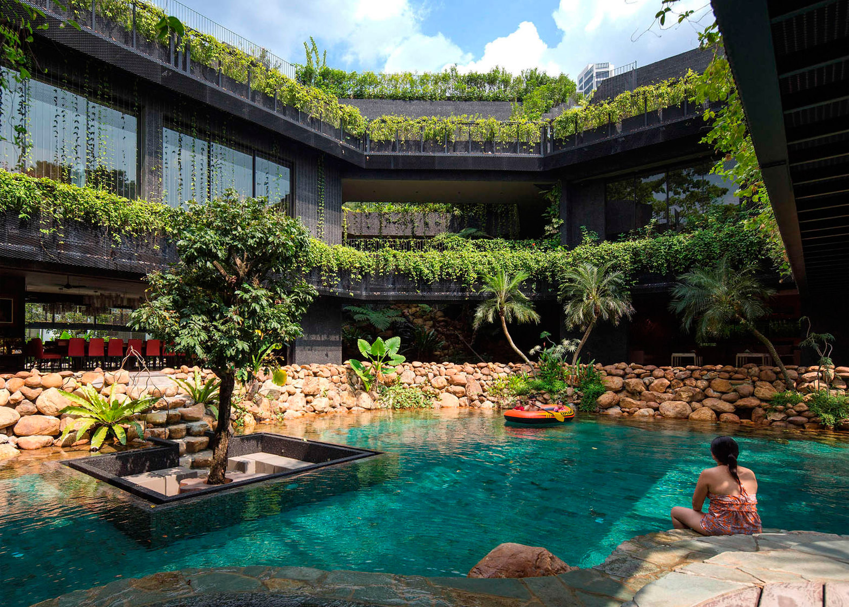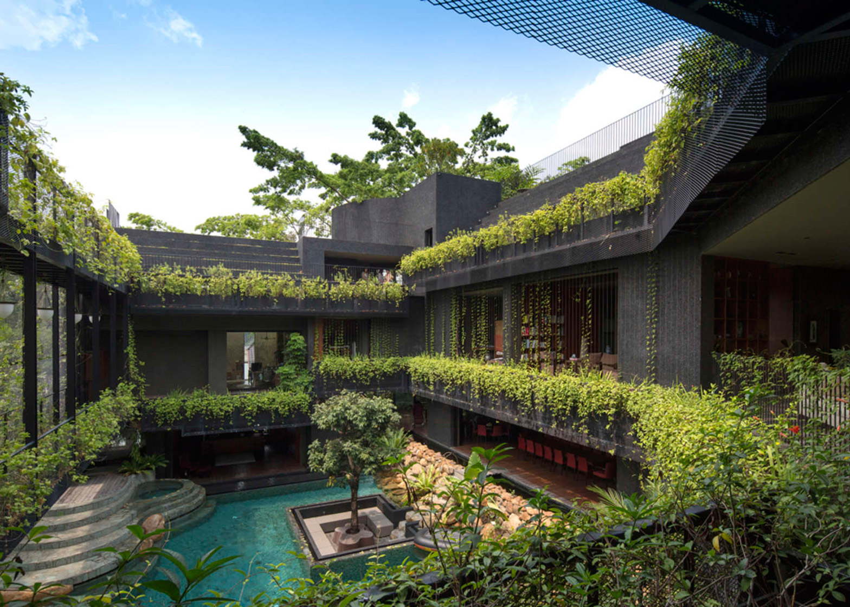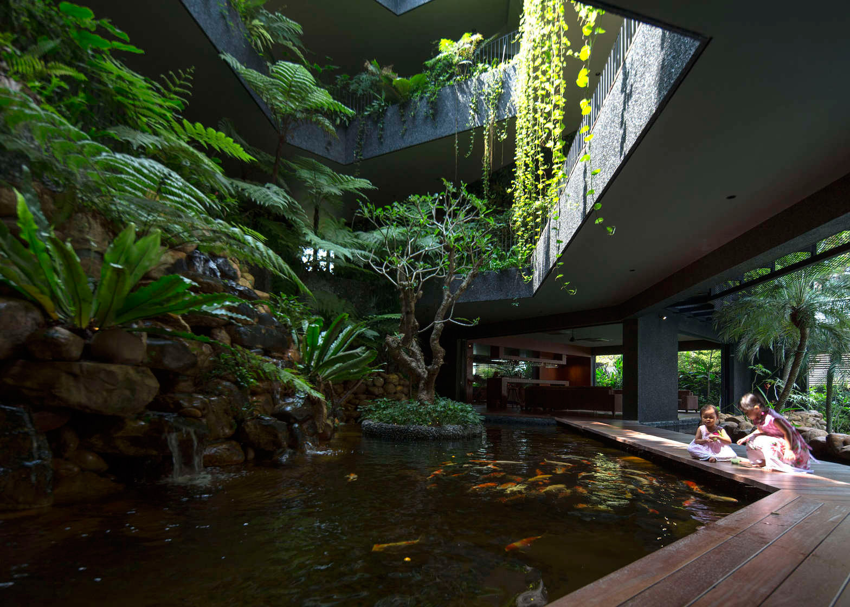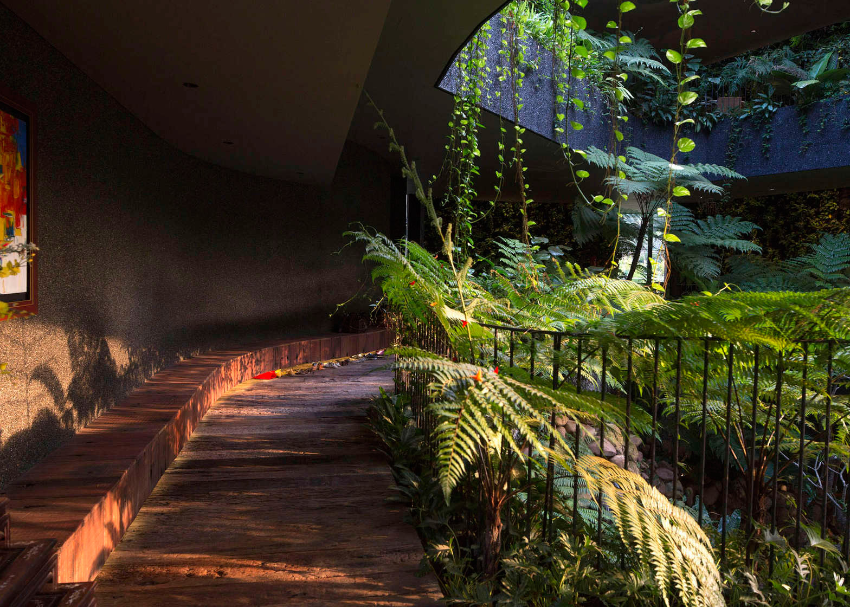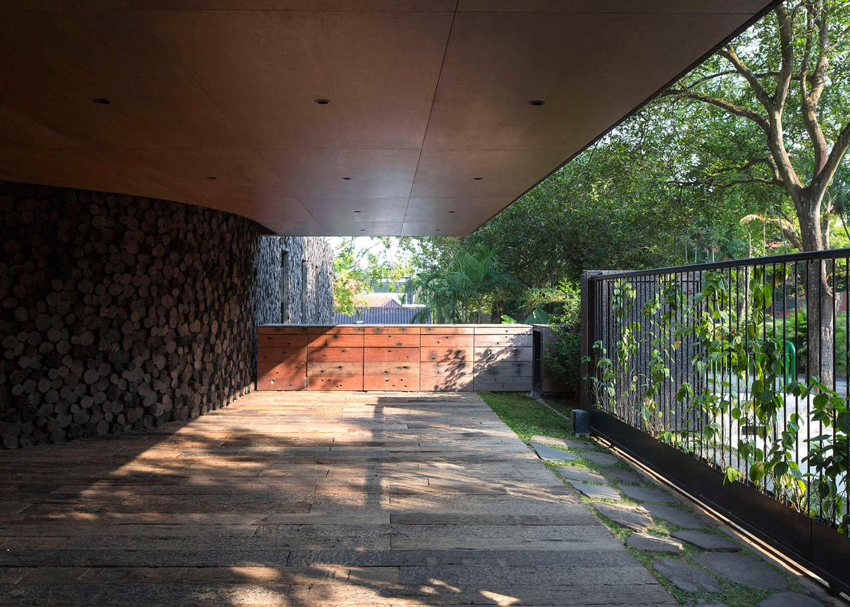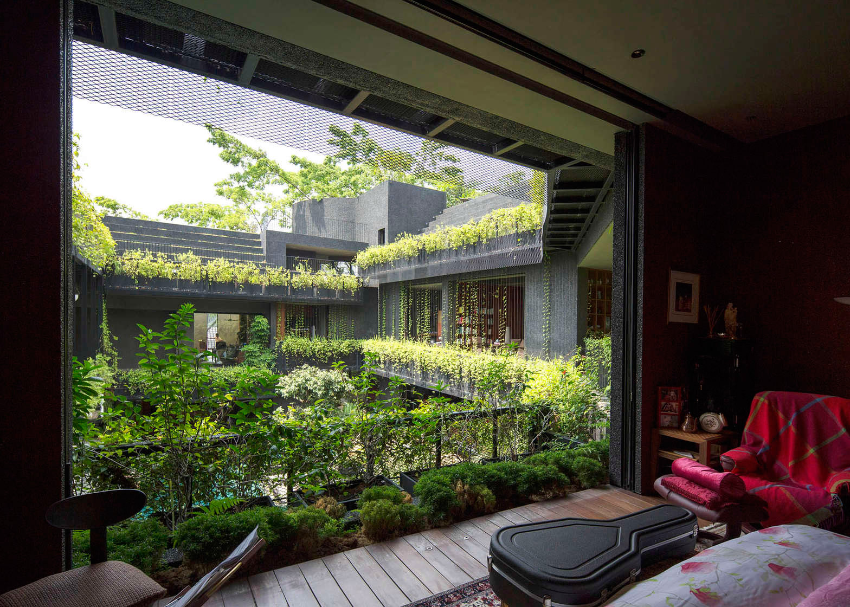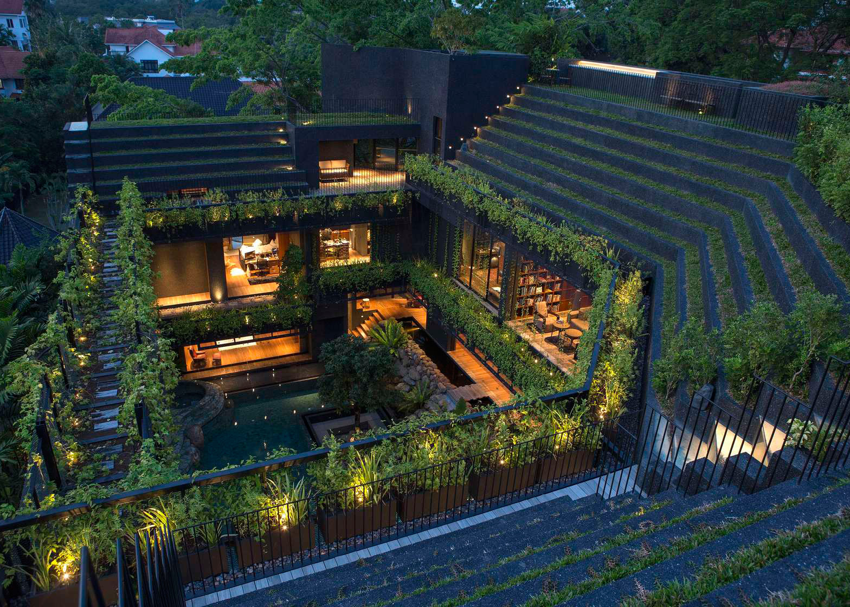A+Awards: featuring a swimming pool, waterfall, Koi carp pond and a terraced roof garden, this large family home in Singapore was another of the winners in Architizer's 2016 A+Awards (+ slideshow).
Designed by Singapore studio Chang Architects, the home was created to accommodate a multi-generation family with space for future additions if the children marry.
Six bedrooms, a gym, entertainment spaces, a library, and multiple dining areas are arranged around a central courtyard with a swimming pool, and a waterfall and Koi carp pond at basement level.
Plants feature heavily throughout the building, with a green courtyard, entrance foyer, window-box-like structures, and an expansive roof garden.
"The parents needed an 'open home, a cool tropical paradise for the family', encouraging their children to 'raise their families here when they grow up'," said Chang Architects, which was founded by architect Chang Yong Ter.
"The family and nature share the same breathing space," added the studio. "Plants, water bodies, and living spaces are integrated as one."
Built on a sloping plot, the structure is a redevelopment of an existing house that previously occupied the site. Chang Architects designed the new house to almost completely fill the plot, with most living spaces opening onto the internal courtyard.
"The setting provides daylighting, natural ventilation, and passive cooling," explained the studio. "It offers an ecological-friendly environment that promotes general wellness for all."
"Working with the existing terrain, built-ups that contributed to the site coverage are utilised as planters for tropical fruit trees, to cool ambient temperature, and to insulate the interiors," added the architects.
The rooms are arranged in a u-shaped structure, with a mesh wall at one end. An existing retaining wall that was prone to leaking has been retained as the base for a the new triple-height pond and waterfall space by the entrance to the house.
The entrance foyer has extensive planting, green walls and a large opening that provides views of the Koi pond below.
"Visitors are now greeted with tropical rainforest plants and the sounds of cascading water, which can be enjoyed from all levels," said the architects.
To the left of this space is a double bedroom with a small study area. To the right is the library and two more bedrooms, separated by another study.
The basement level provides access to the pool. It contains a large lounge with a wine cellar along one side, as well as the main dining and kitchen area – reached via a bridge across the water – and a double bedroom that opens out to a shared sun deck.
A dry, sunken seating area is built into the pool and has a tree planted in its centre. This space can be accessed from the dining room, while the kitchen opens up to an outer patio area covered by a glazed trellis.
The top floor contains the grandparent's suite, a gym that occupies the space above the entrance, and another bedroom. A glass insert provides views into the library, and there is also a dining space and a semi-outdoor lounge area.
Each level above the basement features a ring of planting around the pool courtyard. Trellises and training cables are provided for plants to grow along, eventually creating screens for the full-height windows.
"Planting verandas of varying plant species line the peripheries of the rooms and overlook the central pool," said the architects.
"This continues to form a planter bridge of passion fruits, where climbing vines provide sun-shade from the setting sun, and a privacy screen for the neighbours."
The roof is punctuated by a series of skylights, with the rest of the surface given over the gardens. Areas of terraced planting occupy the edges around the central pool.
Sections of the exterior facade are packed with charred timber logs to filter rainwater, which is then used to irrigate the plants.
Cornwall Gardens was one of the winners in the Private House (XL >5000 sq ft) category at the A+Awards 2016.
Organised by Architizer, the awards promote and celebrate the year's best projects and products. Their stated mission is to nurture the appreciation of meaningful architecture in the world and champion its potential for a positive impact on everyday life.
Find out more about the A+Awards »
Cornwall Gardens was also shortlisted for the house of the year award at the World Architecture Festival 2015 – a category that was won by the three-metre-wide Saigon House by a21studio in Ho Chi Min City, Vietnam.
Photography is by Albert Lim K S.

