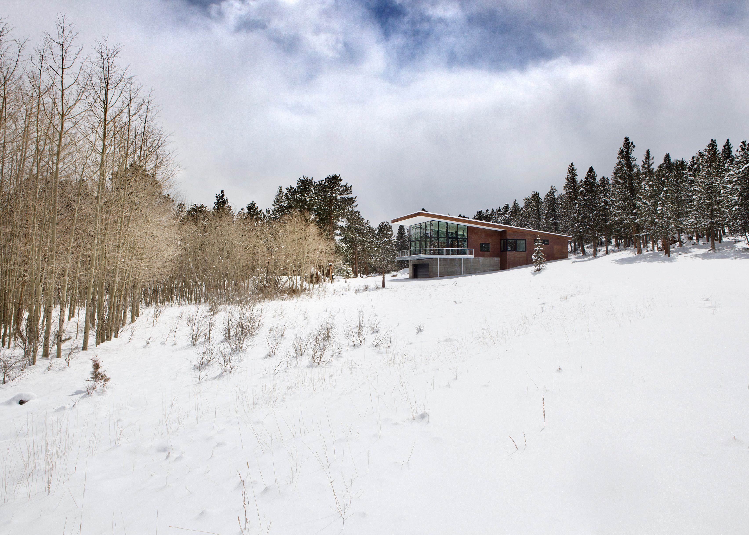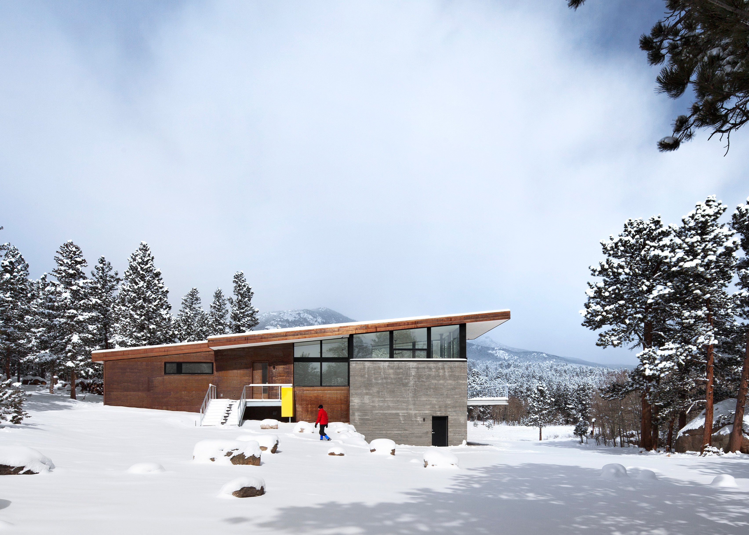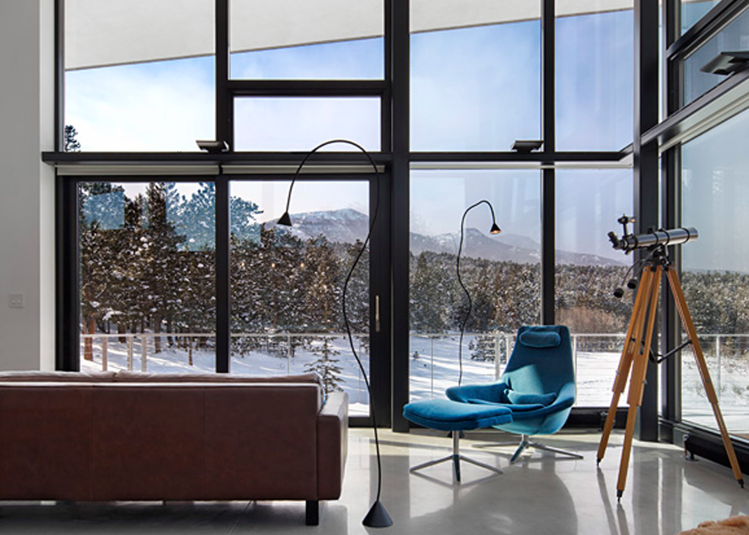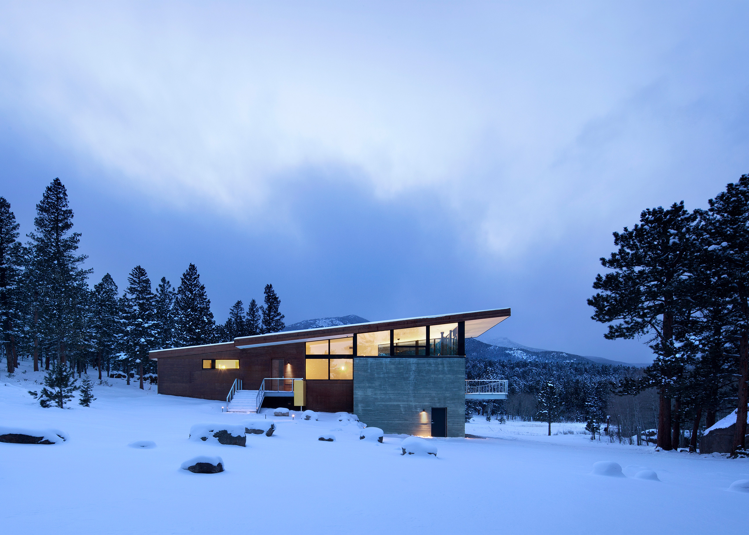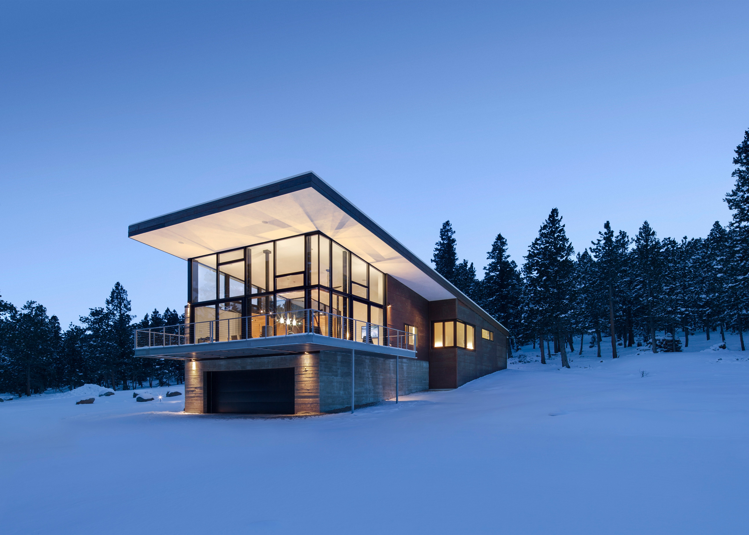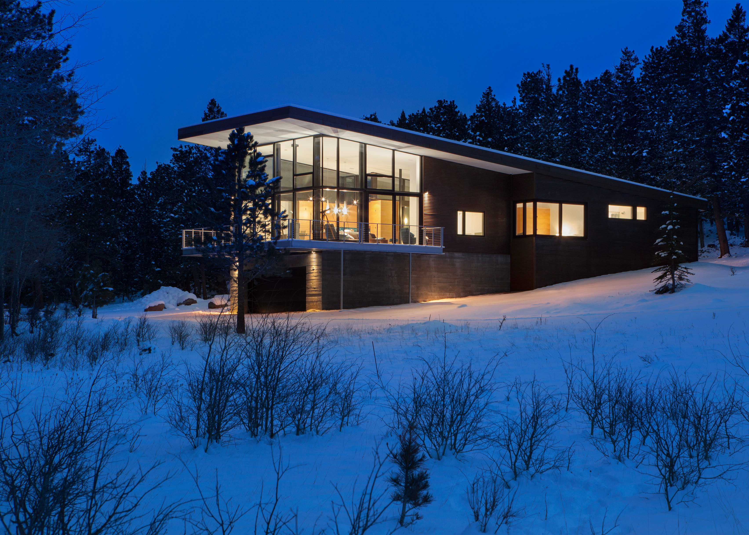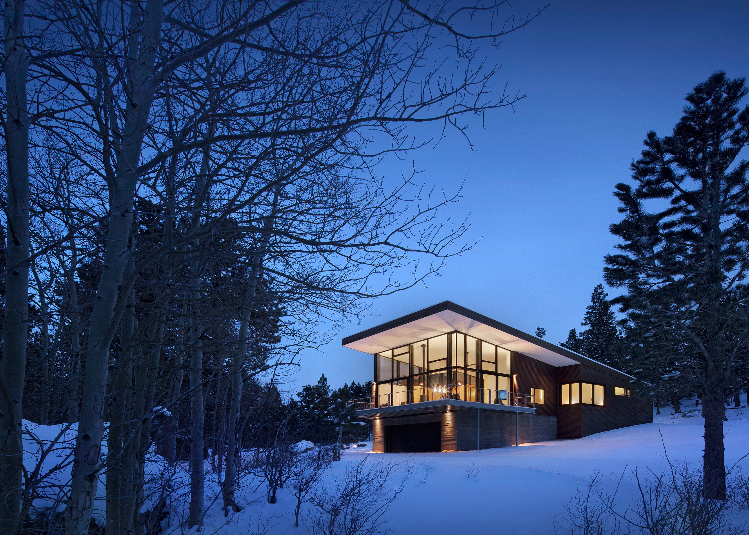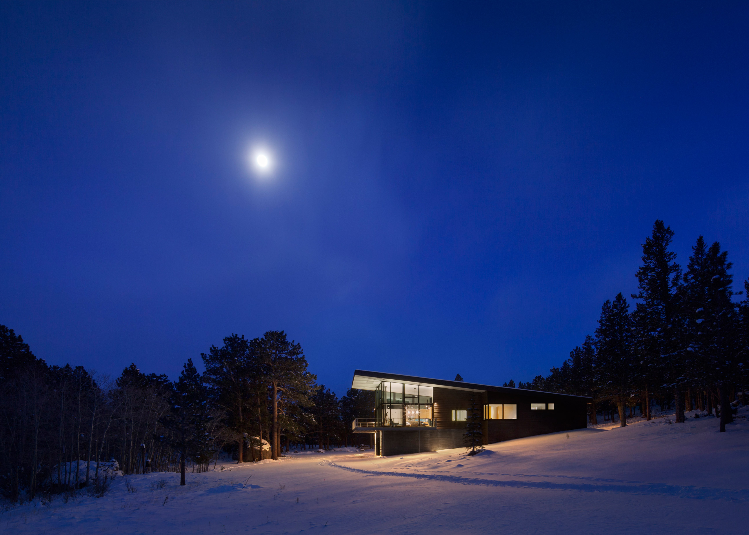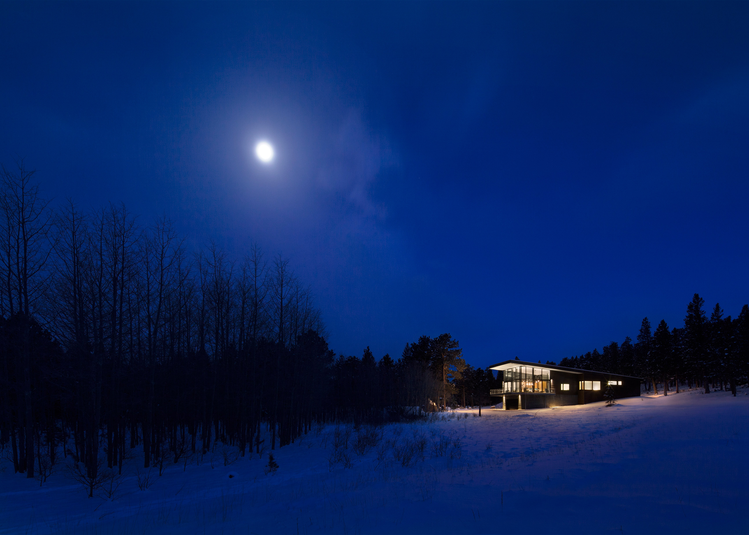Colorado architecture firm Arch11 has raised a single-family residence on a concrete plinth to provide unobstructed views of the Rocky Mountains (+ slideshow).
Named Lodgepole Retreat, the chalet sits 9,000 feet (2,745 metres) above sea level. The residence serves as a weekend getaway for a local family.
A small stone cabin previously occupied the site, but the owners wanted to replace it with a more contemporary design.
"What started as an intimate two-bedroom, one-bathroom cabin for a Colorado couple and their grown children grew to three bedrooms and as many bathrooms when they began to consider space for their grandchildren," said the architects.
Although the home was designed in a contemporary style, the shape of the pitched roof nods to traditional chalet architecture.
"Conceptually, it was thought of as a concrete plinth, a band of glass, and a large roof that shades the glass," they added.
"The living plane is elevated above the ground on a poured-in place concrete pedestal to heighten the experience of floating above the meadow," said the studio.
The main room of the 2,200 square foot (670 square metres) cabin features floor-to-ceiling windows that provide expansive views of the rugged landscape.
This glazed expanse contains operable panels, which lead to an exterior terrace projecting from the main volume of the house.
The exterior is clad in corrugated metal sheets that have a rusted appearance. The concrete plinth that the house is built on is also expressed on the outside.
Inside, polished concrete floors complement a muted palette of white surfaces and wooden fittings. A wood-burning fireplace is included in the open-concept living space.
Other homes in Colorado include a chalet in the posh resort town of Aspen and a weathering steel retreat built on land that was previously ravaged by a forest fire.
Photography is by Raul Garcia.

