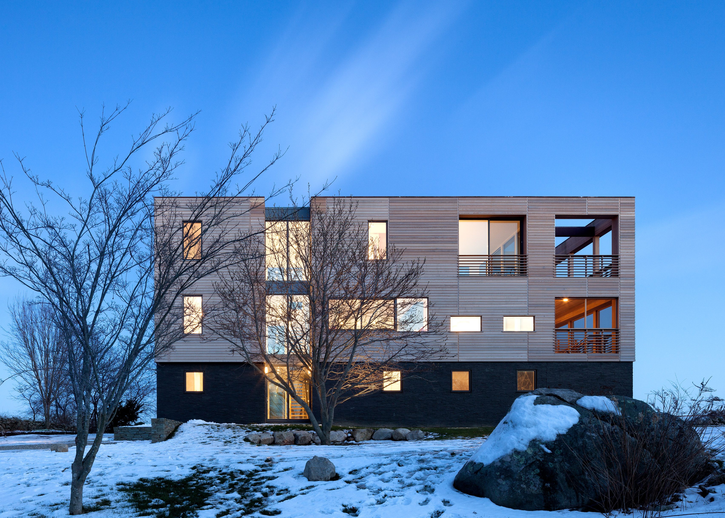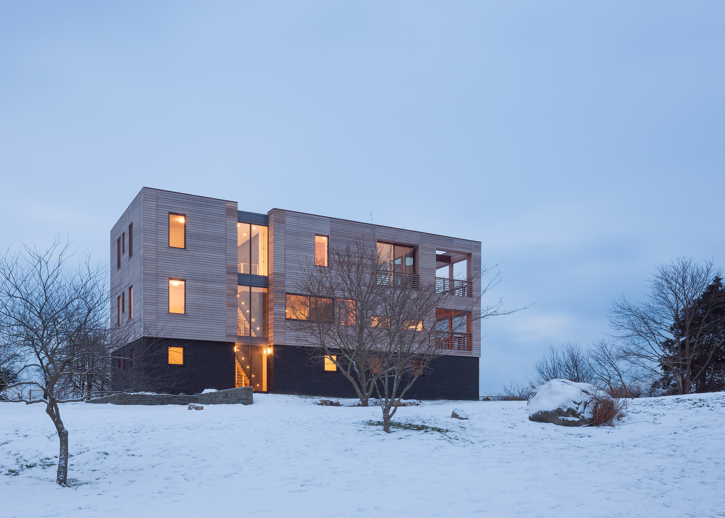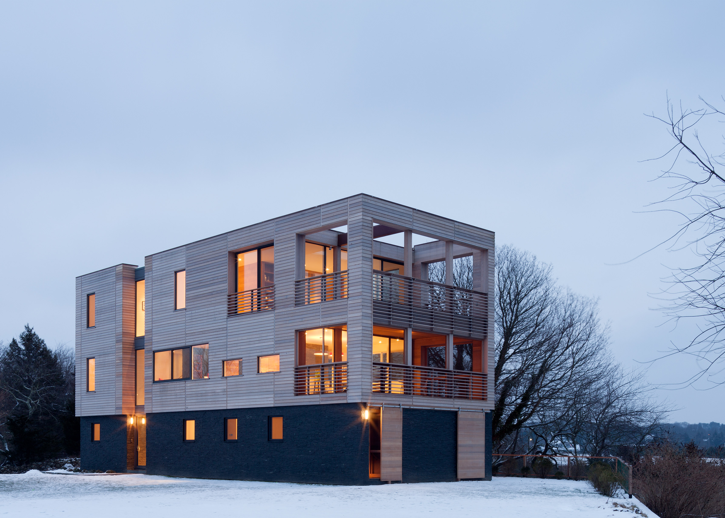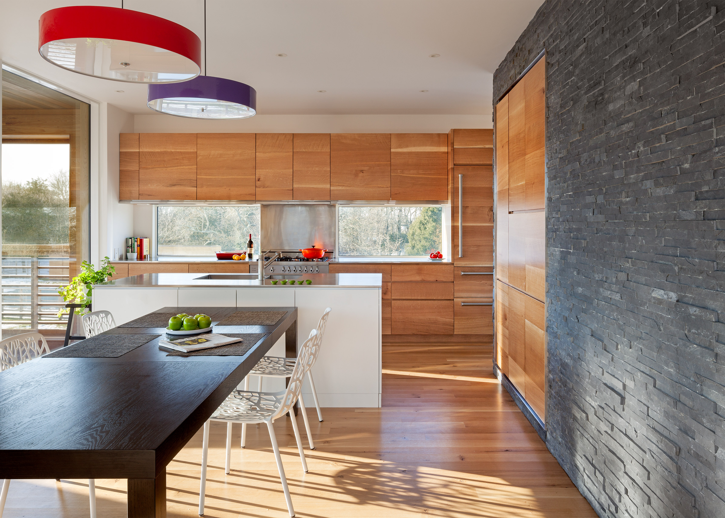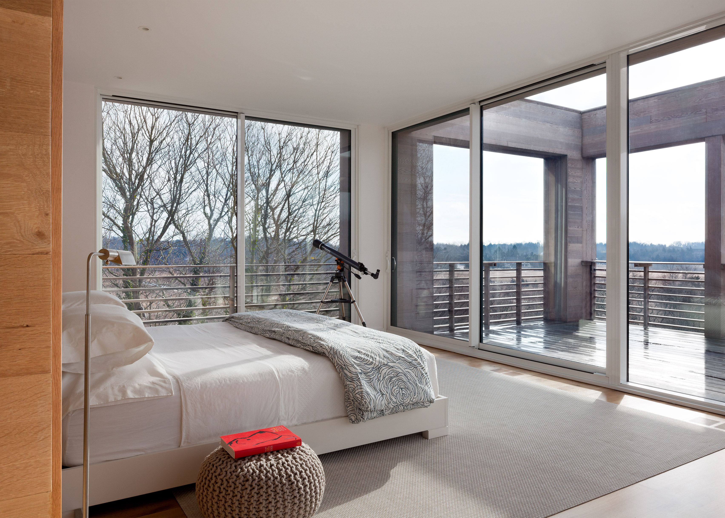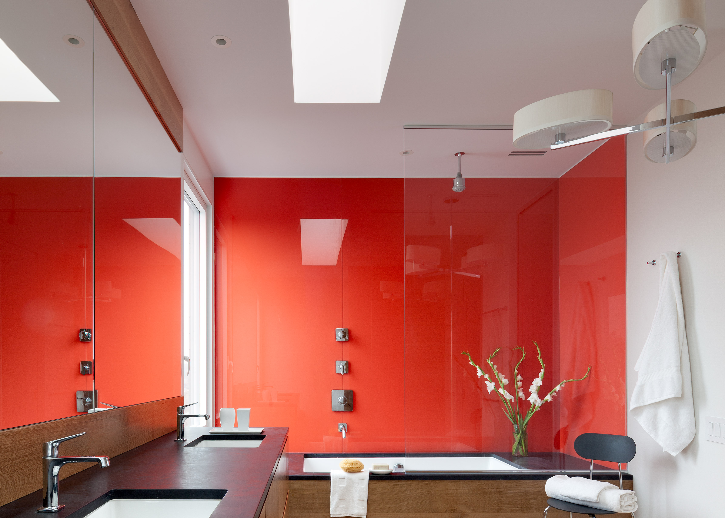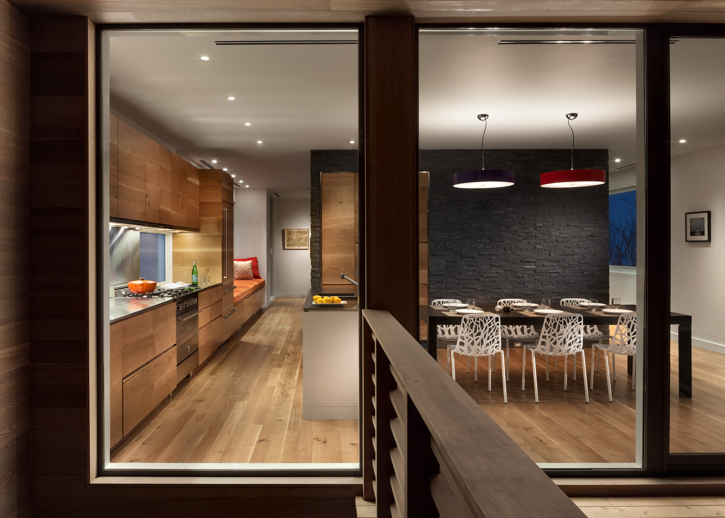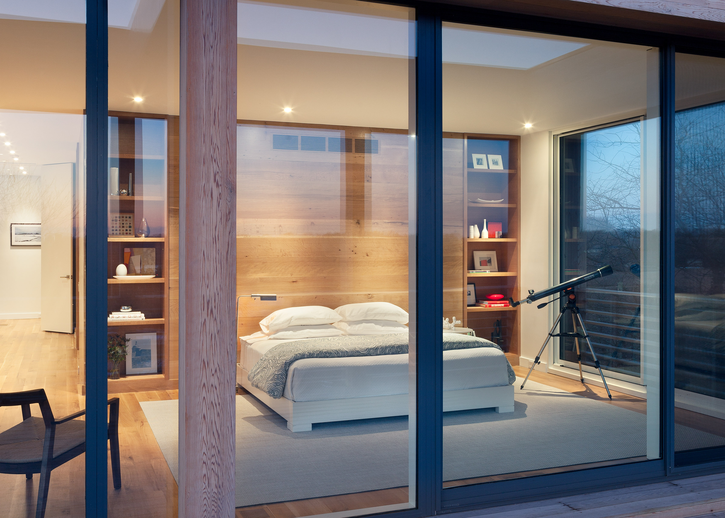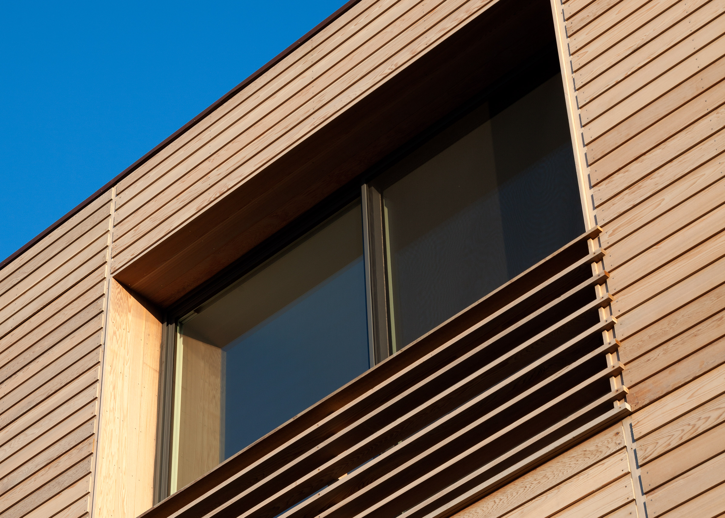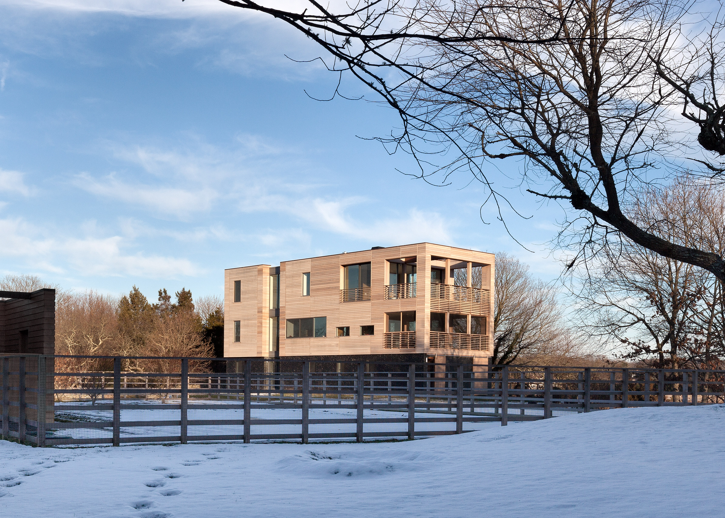Providing sweeping views of a wilderness reserve was the primary goal for US studio Lubrano Ciavarra when designing this large wood-and-slate holiday home in Rhode Island (+ slideshow).
Called the Watch Hill House, the retreat was built for a family of five and serves as a hub for their large network of family and friends.
It is located in Watch Hill, an affluent coastal village where the client has family ties that reach back over a century.
Rather than a waterfront site, the client opted for a secluded 3.5-acre (1.4-hectare) property that overlooks a nature reserve.
"The site afforded unique possibilities with significant elevation changes yielding both framed, long views of the Pawcatuck River and spacious panoramas of the native grasses and trees of the preserve," said Lubrano Ciavarra Architects, a Brooklyn studio established in 1999.
"These juxtaposed site lines were used as an organising principle for the entire design process."
The architects focused on creating a carefully composed entry sequence. Visitors travel along a curved driveway, passing by a pool house and guest house before finally encountering the main residence, which encompasses 5,200 square feet (483 square metres).
The base of the three-storey, rectilinear home is clad in rough-textured slate, while the upper levels are wrapped with horizontal siding made of cedar.
The wood slats also serve as railings for a screened-in porch on the second level, and an open-air terrace on the top floor. A large cut in the roof provides an unobstructed view of the sky.
Windows of varying sizes enable ample light to fill the dwelling while also providing outward views of the scenic terrain. A triple-height, glazed stairwell is visible from the exterior.
Inside, the ground level contains a guest bedroom, playroom, utility zone and storage area. The playroom features a chalkboard wall that kids can draw on.
The kitchen and living room are located on the second floor, along with two bedrooms for children. On the top storey, the architect placed a large master suite, an office and an additional guest bedroom.
The function of each space drove the size and placement of windows – and in turn, the views they offer. Areas of movement and activity have "framed glimpses of the landscape", while spaces for rest, such as the living room, offer more panoramic vistas.
The exterior material palette is continued indoors, with floors, cabinetry and wood made of wood and walls sheathed in slate.
Pops of colour are found throughout the dwelling, from purple and red dining chandeliers to a glossy red-orange wall in the master bathroom.
From the home's interior layout to the overall site plan, the architect imbued the project with a "play of opposites: dark and light; vertical and horizontal; inside and outside".
"A journey across this site unfolds as a conversation between openness and constructed site lines," the studio added.
Other weekend retreats in the US include a tiny cabin in Rhode Island with sharp angles and a sloped roof, and a chalet in Aspen that pays homage to the Japanese principle of wabi-sabi, which acknowledges imperfection as beauty.
Photography is by Chris Cooper.
Project credits:
Architect: Lubrano Ciavarra Architects
Project architects: Lea Ciavarra, Anne Marie Lubrano
Designer: Tyler Caine
General contractor: Gary M Vacca Building Contractor
MEP engineer: Silverio Mechanical
Structural engineer: Site & Structures
Landscape architect: Keith Leblanc Landscape Architecture (design), Grandscapes (implementation)

