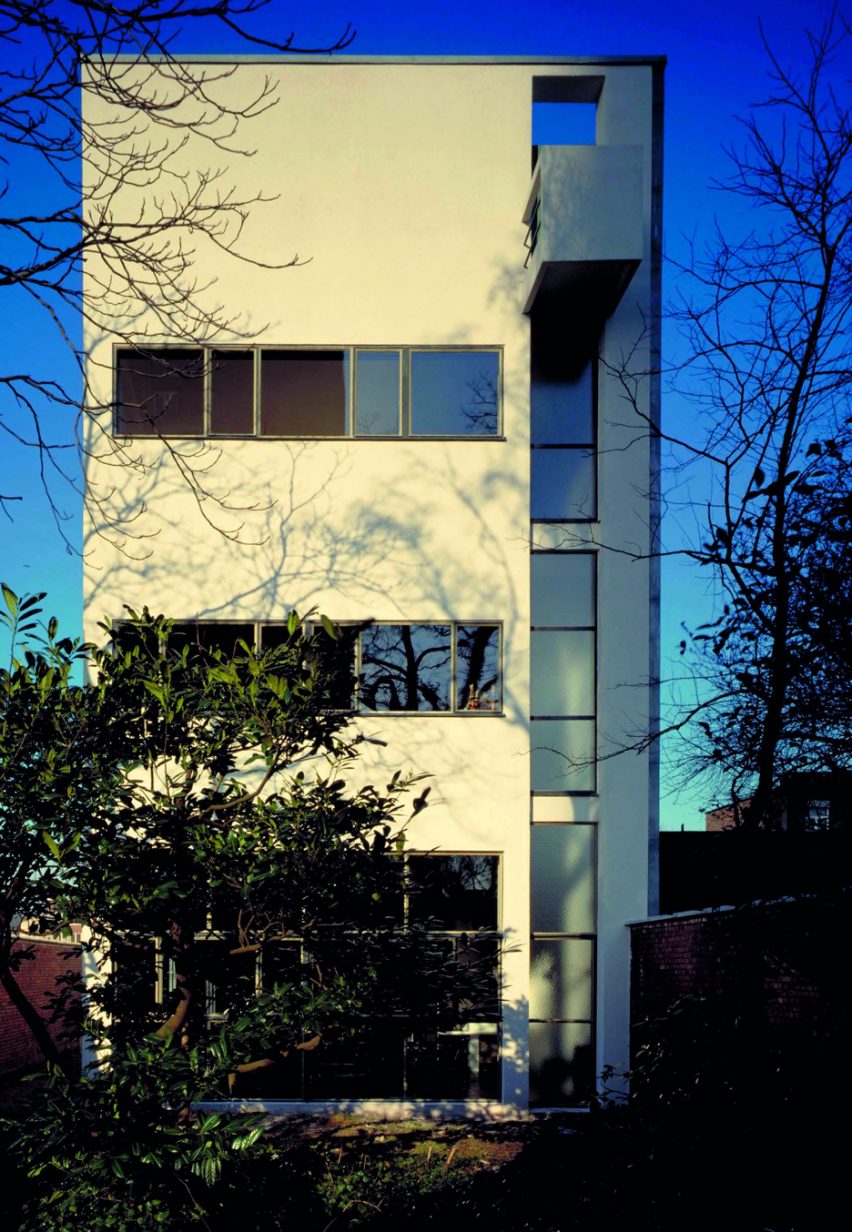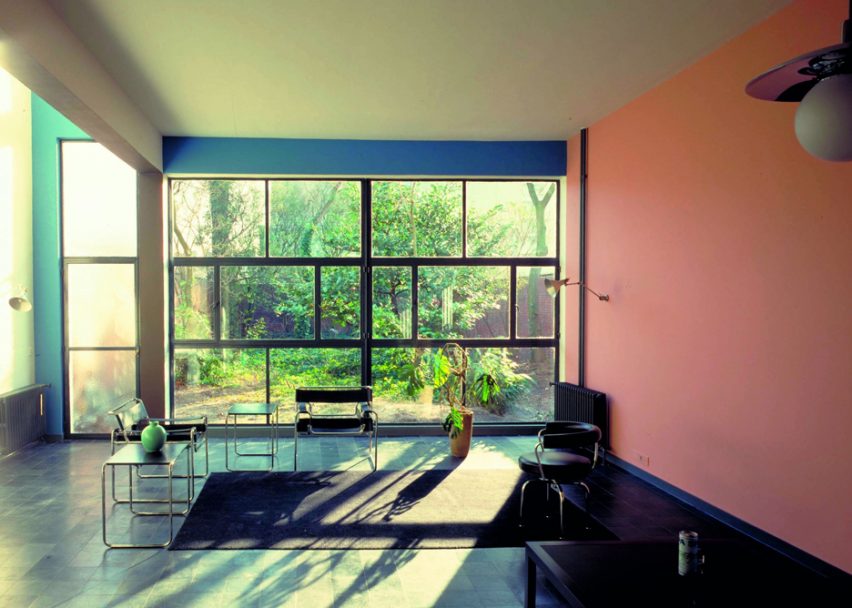Le Corbusier's Maison Guiette is his only surviving Belgian building
World Heritage Corb: Maison Guiette in Belgium was Le Corbusier's first commission outside of France, but is one of the lesser-known of his 17 buildings that have been added to UNESCO's World Heritage list (+ slideshow).
Belgian artist and art critic René Guiette asked Le Corbusier to design his studio-cum-residence in Antwerp, after seeing the architect's Pavilion de L'Esprit Nouveau – a temporary structure installed in Paris in 1925.
The pavilion was created for the Paris Exposition des Arts Décoratifs – an exhibition dedicated to the display of decorative arts that is largely considered the launchpad for the Art Deco movement.
Guiette wrote to Le Corbusier immediately after seeing it. His house was completed in 1927, just a few years before Le Corbusier's Villa Savoye in Poissy, France – a key work of the Modernist movement. Both structures are from the "white villas" series that defined the architect's early career.

As one of the first examples of Modernist architecture in the country, the house is considered particularly important to the evolution of the style in Belgium.
Maison Guiette is an early example of the International Style of Modernism, and from the front appears as a simple white block with a flat roof and walls punctured by gridded glazing.
Like many houses in and around Antwerp, it was built on a long, thin plot that presented particular challenges for Le Corbusier.
Guiette also specifically requested ground floor living spaces with garden access, which meant the architect couldn't use the pilotis – thin columns supporting raised rooms to reduce the impact of the building – that became one of his signature architectural features.
However, he was able to employ other features from his Five Points of Architecture, the elements he believed were essential for Modern buildings, including a roof terrace at the back.
Living spaces are split up over three levels. The ground floor contains a kitchen, office and a living room that opens up to the garden.
The level above houses bedrooms, and the top floor contains another room, which originally served as a nursery, and the studio, indicated by a large window on the front facade. A dark room and a maid's room are tucked away on either side of a curved corridor.
The roof terrace sits on top of the nursery and can be spotted at the rear thanks to a protruding balcony that extends out above the staircase. It is accessed via a mezzanine in the studio, while the studio itself is topped with a plain flat roof.
The staircase occupies a space to one side of the house and is defined on the facade by vertical bands of black-framed glazing.

Le Corbusier painted the interior walls in bright colours to help make the long, thin spaces inside appear more generous. He would use similar splashes of colour in many of his later buildings.
The house has had a number of owners over the years. Architect George Baines restored Maison Guiette for Belgian fashion designer Ann Demeulemeester, who bought the house in 1983 but was always said to despise the crowds of architectural tourists who gathered outside the property. It was made a protected monument in 1978.
Maison Guiette is Le Corbusier's only surviving building in Belgium. He also collaborated with composer Iannis Xenakis, who worked on a number of the architect's projects, to design the celebrated Phillips Pavilion for the electronics company at the 1958 Expo in Brussels, but the structure was demolished.
The residence is one of the 17 projects by Le Corbusier that have been added to UNESCO's World Heritage List of internationally significant architecture sites this month.
Others added to the list include the colourful Cité Frugès workers' housing and the Capitol Complex in Chandigarh – the Indian city that gave the architect a chance to test his Modernist theories on a grand scale.