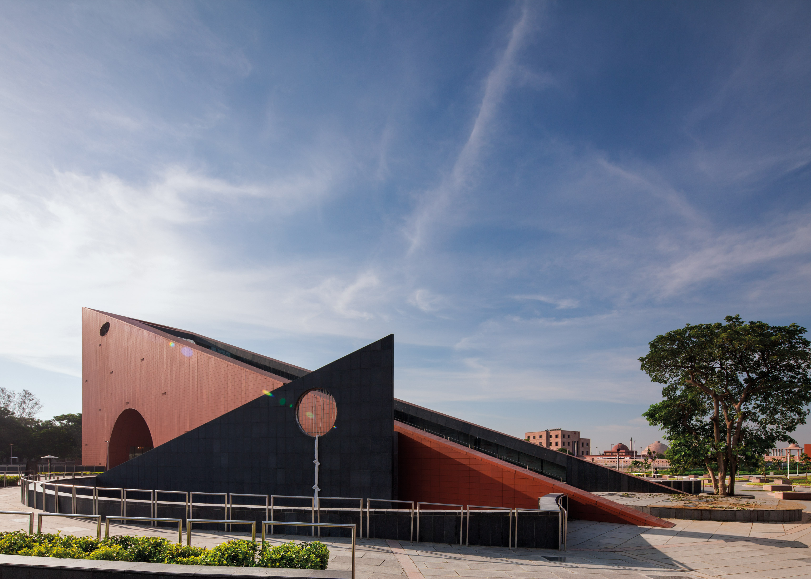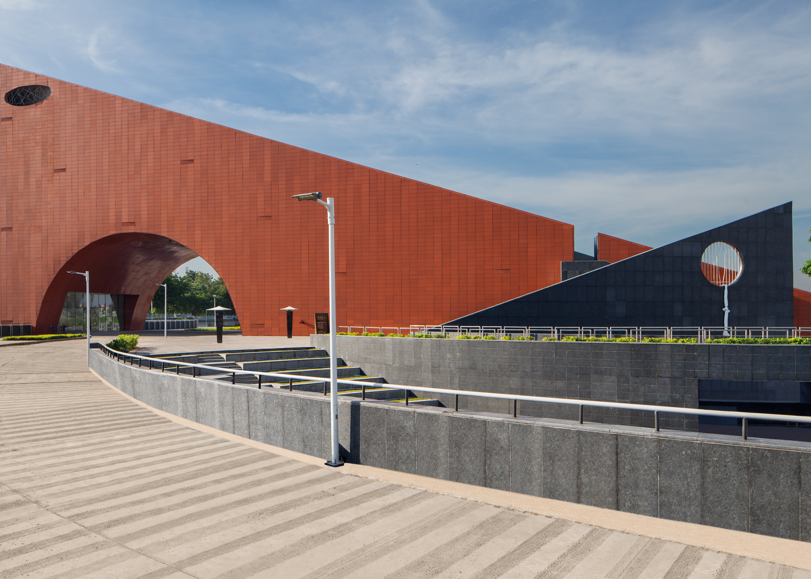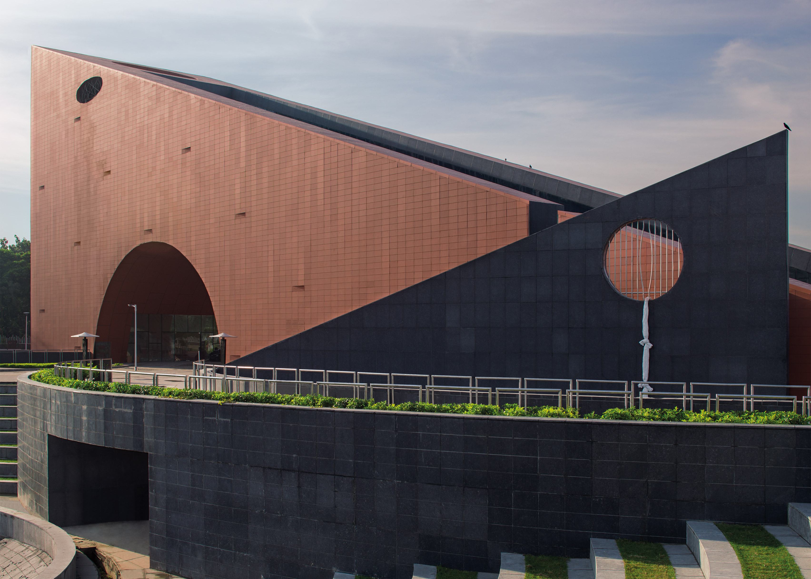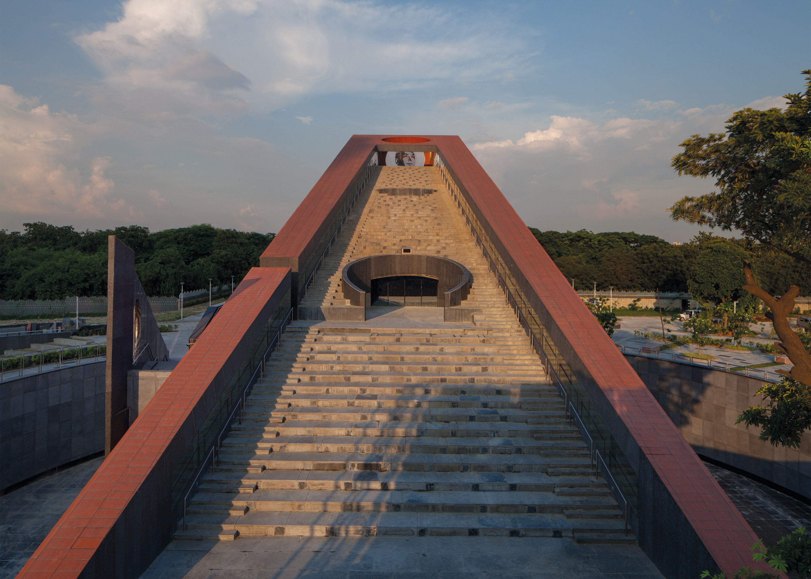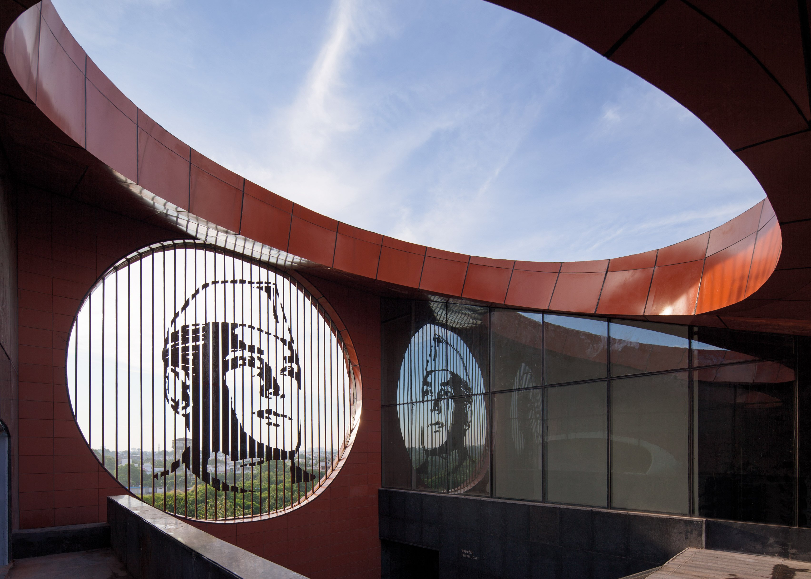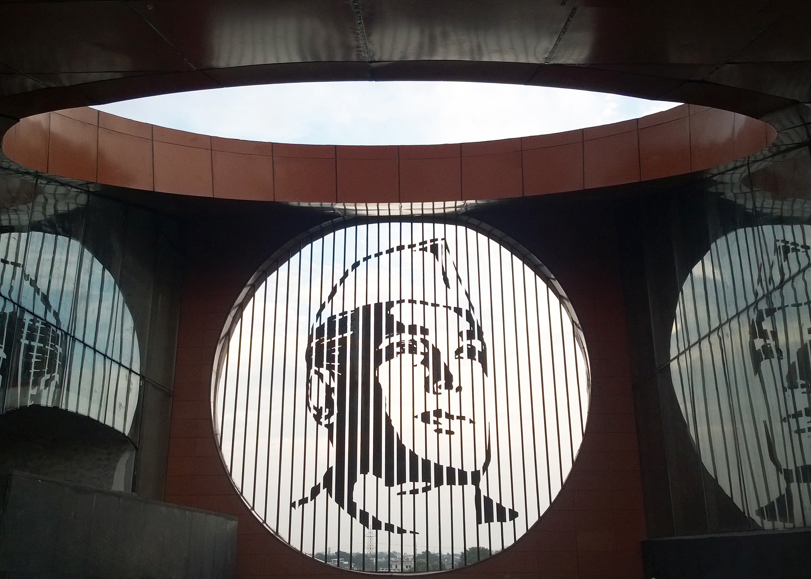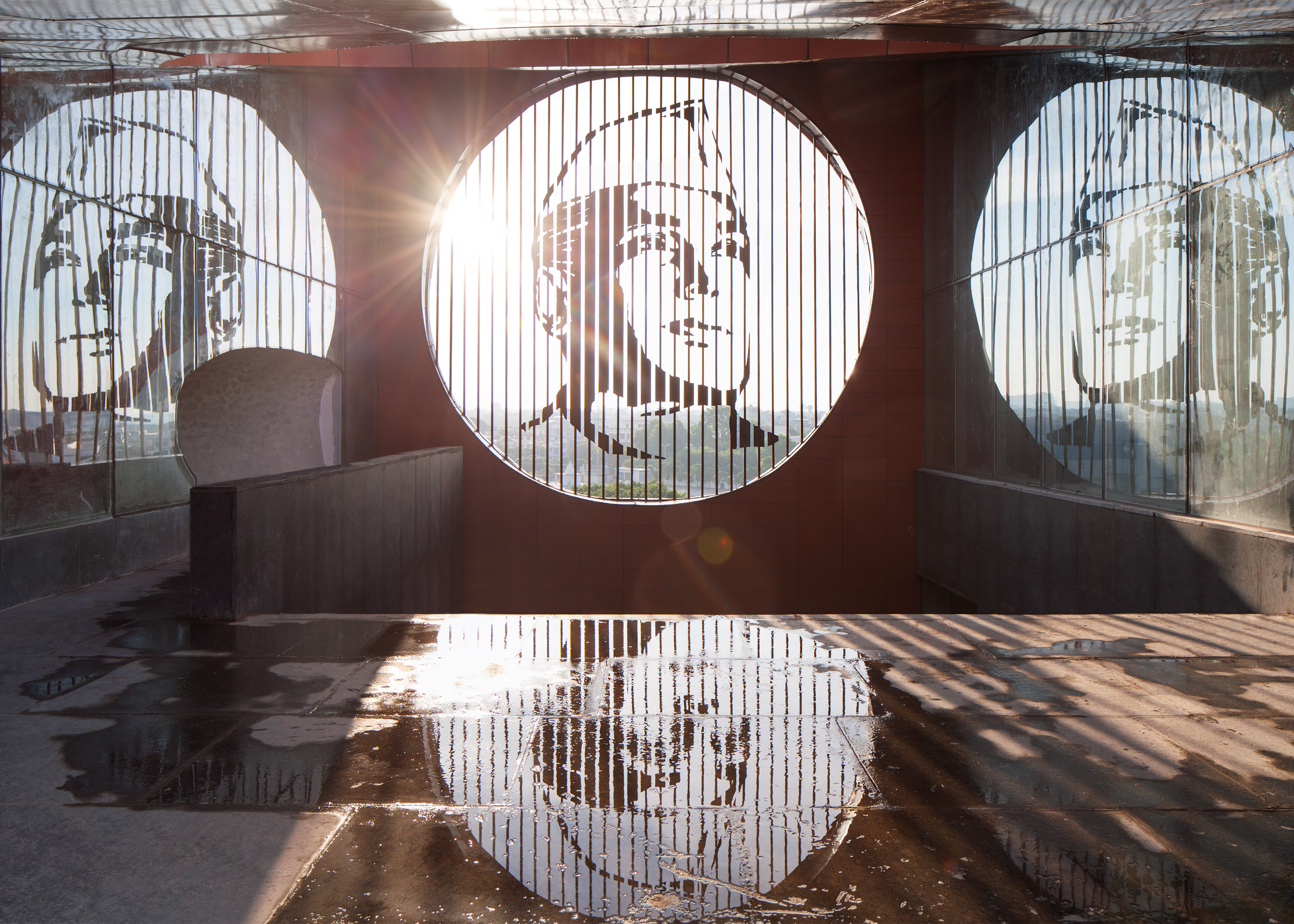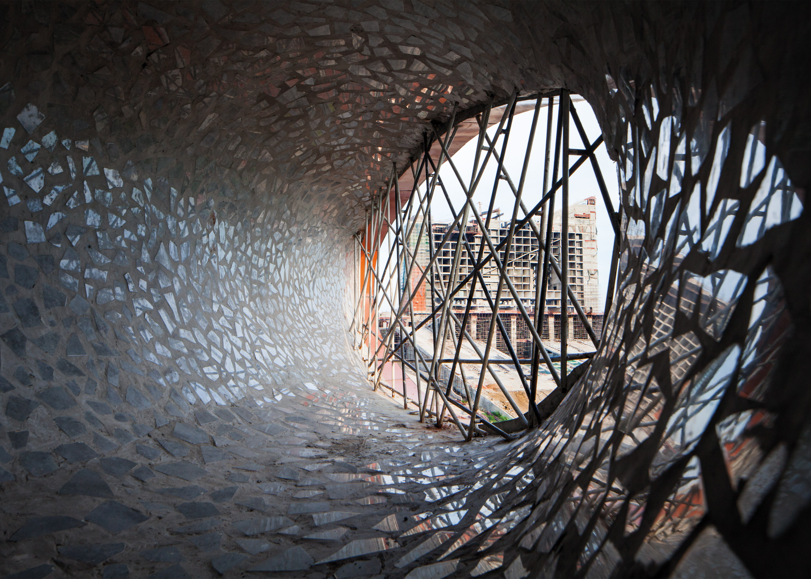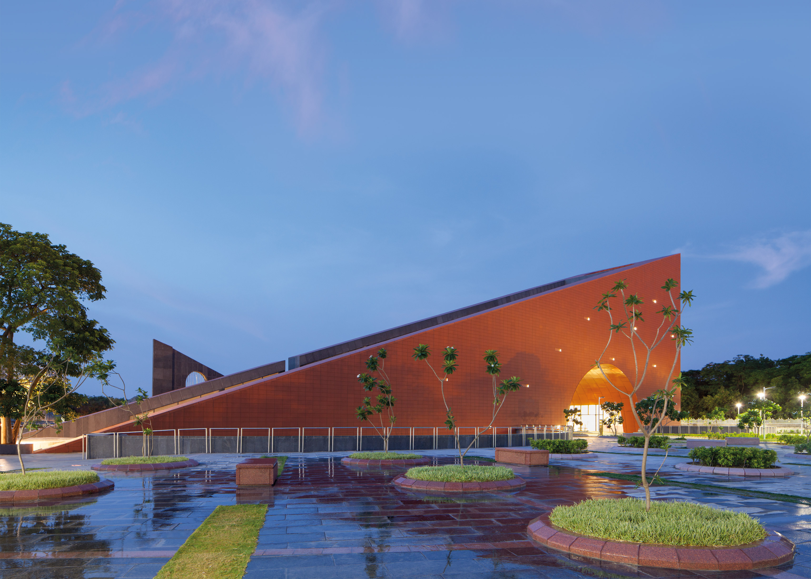Architecture firm Archohm has completed a wedge-shaped museum in Lucknow dedicated to the late Indian independence activist Jayaprakash Narayan (+ slideshow).
Named Jayaprakash Narayan Interpretation Centre, the building houses a series of exhibitions about the social reformer, best known for leading the opposition to prime minister Indira Gandhi following the Indo-Pakistani War of 1971.
The structure features two triangular facades and a sloping roofline that give it a distinctive slice-shaped form.
The sloping roof is stepped, allowing visitors to climb to its apex and take in views of the city and an adjacent park.
Fittingly, this park is dedicated to Narayan's fellow activist for Indian independence Ram Manohar Lohia.
"The monolithic and bold form of the building takes a stance and exudes empowerment," said the architects.
"Despite the scale and the unconventional shape, the building with its clean and clear lines is deceptively simple," they added. "Just like the man it represents, the profound depth and complexity is revealed on the inside and it only reinforces the notion of simplicity being rooted in deep thought and reflection."
The concrete structure is clad in earth-toned terracotta tiles, and a portrait of the museum's namesake adorns one facade.
"The material choice conveys a certain timelessness and ease of maintenance – both elements much needed for a public space of this nature," said the architects. "Pitted against this is the grandeur of the form, which makes a bold architectural impression."
The museum is designed as a gateway to the Jayaprakash Narayan International Convention Centre – still under construction on the next plot – and a huge arched cut-out in the volume's flank will later frame a view of the centre.
The museum's wedge-shaped form also takes its design cues from the convention centre, which will feature a large triangular cavity.
Inside the museum, a red curving staircase and a series of ramps guide visitors up through the three-storey entrance lobby to a series of voluminous galleries featuring educational exhibits.
These galleries have low-level lighting that contrasts the brightly and naturally lit atrium.
"While informative spaces are dimly lit, contemplative spaces are washed in muted light to create an ethereal lightness of being," explained the studio.
The ticket office is placed alongside a library and a children's area at ground level, and a flight of deep granite steps acts as an open-air meeting spot by the entrance.
Sunken courtyards introduce natural light into the basement level of the building, while the upper floors are lit by wells.
Project Credits:
Principal architect: Sourabh Gupta
Design team: Sanjay Rawat, Amit Sharma, Bhoomika Singhal, Ram Sagar, Shahzad Ahmad, Neha Aggarwal, Vineet Rao
Structural Consultant: ROARK Consulting Engineers
Mechanical Consultant: Sunil Nayyar Consultants Pvt. Ltd.
Electrical Consultant: ARCHOHM Consults
Civil Consultant: Shalimar Corp. Ltd.
Landscape Consultant: Shaheer Associates S.J.A. Consultants
HVAC & Plumbing Consultant: Sunil Nayyar Consultants Pvt. Ltd.
Client: Lucknow Development Authority

