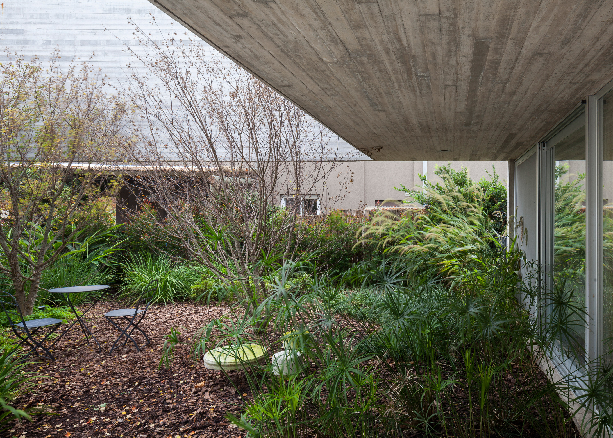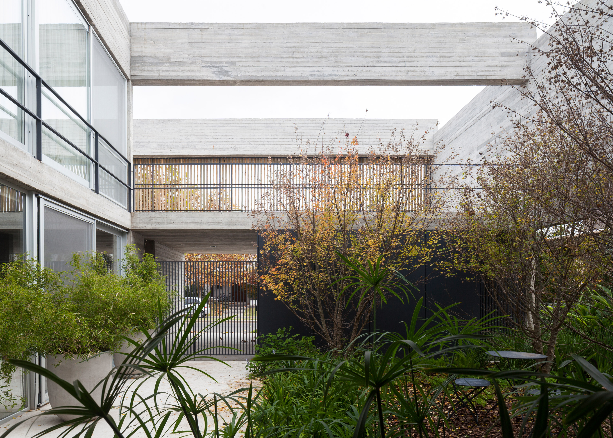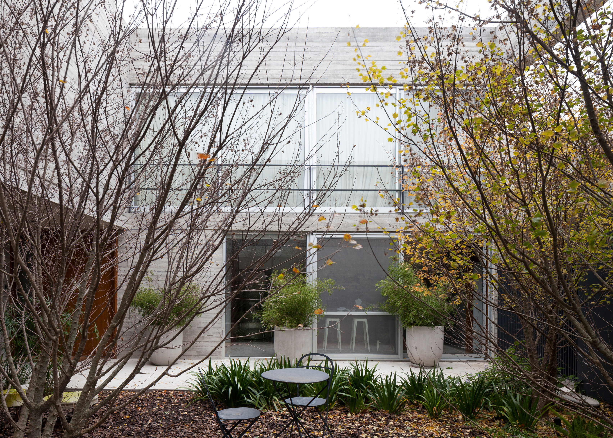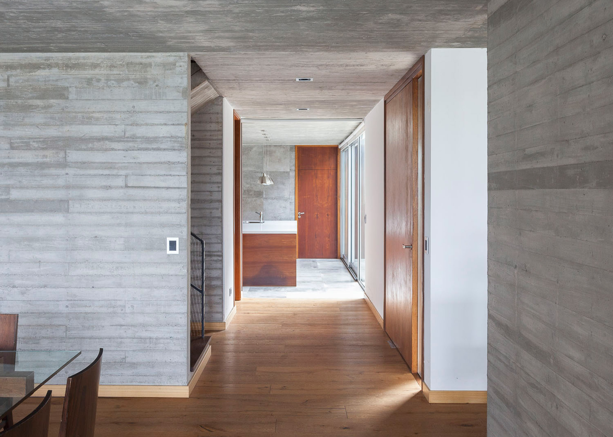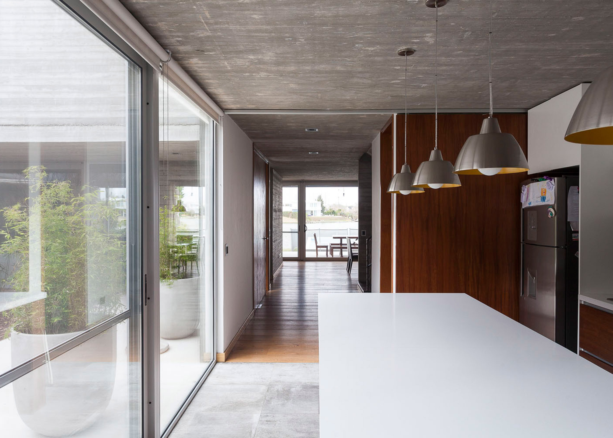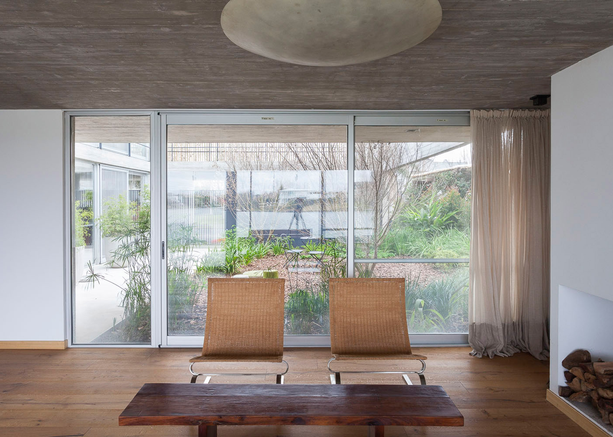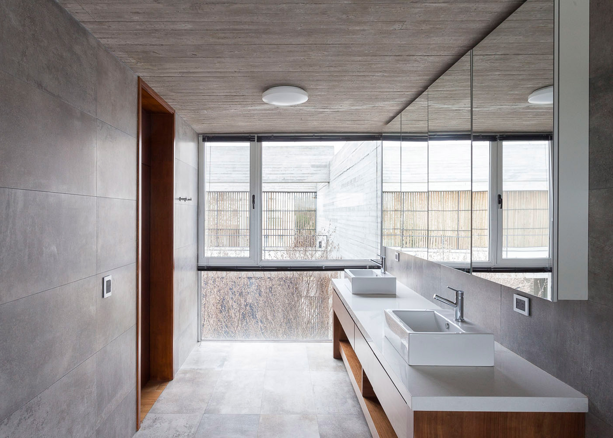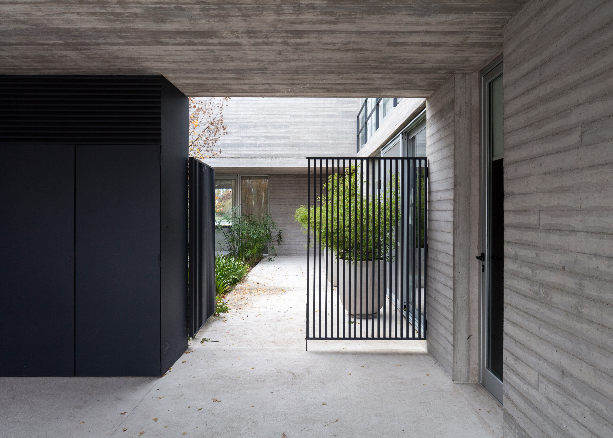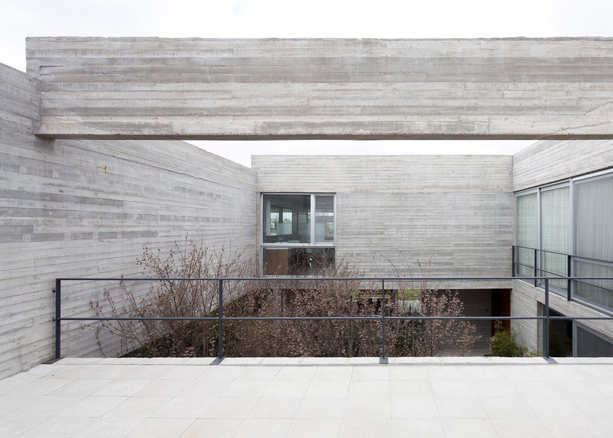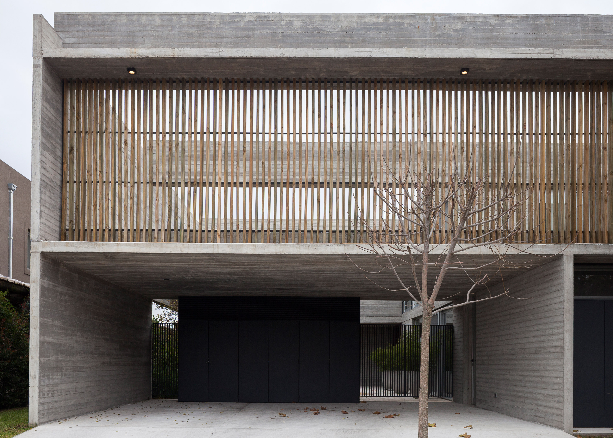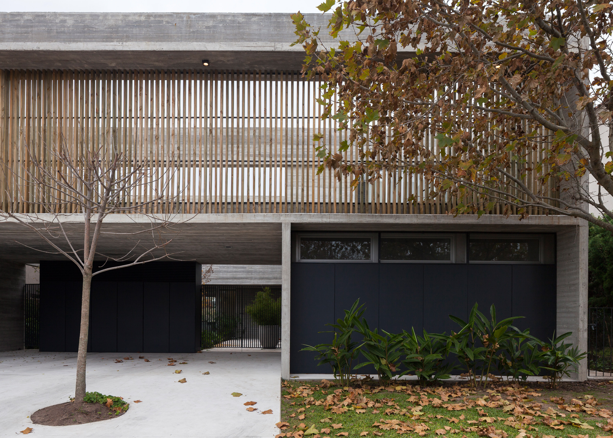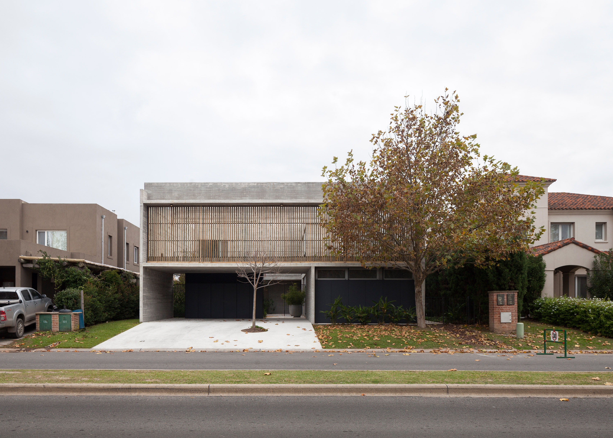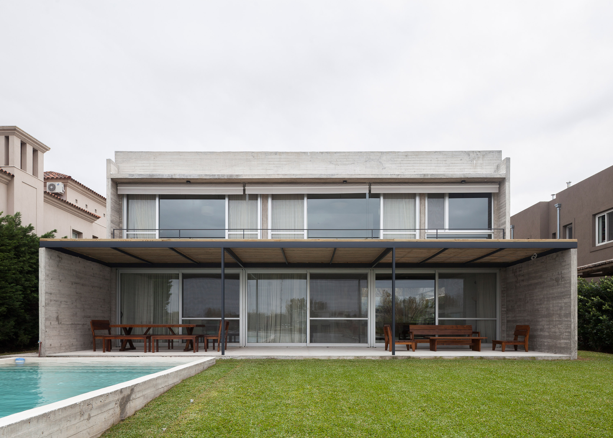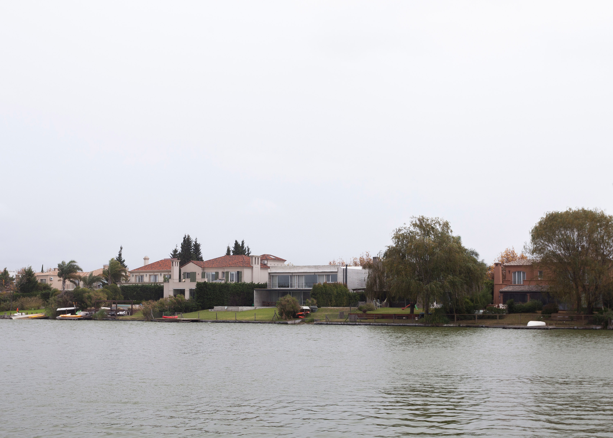Board-marked concrete walls frame this Buenos Aires residence by Argentinian architect Federico Sartor, but at the back they give way to large windows, offering views of a courtyard and lake (+ slideshow).
Sartor designed Casa 131 for a retired couple. It is located in a private neighbourhood to the north of Buenos Aires.
Usually the house will be occupied by only the couple, but they required some extra space for their four grown-up sons and their families to visit during weekends.
The 25- by 50-metre plot backs onto a picturesque lake, but is bounded by properties on either side, so Sartor oriented generous family-sized living spaces towards the back of the house.
Views in from the street are blocked by concrete walls and rows of wooden brise soleil, but inside abundant glazing frames views of a planted courtyard in the building's side and out to the lake.
"The house closes itself towards the street and the sides looking for privacy, and opens up towards the lake, taking advantage of the antropic natural-artificial landscape," said Sartor.
"The patio, its vegetation, humidity and aroma, surrounded by the concrete and its forcefulness, configure a space inside-outside that tries to enrich and contrast the repeated form of suburban habitat of the 'country-house'."
Inside, the concrete structure is left exposed, and paired with wooden floorboards and furniture.
The concrete surfaces are textured by the indentations and woodgrain of its timber formwork – a technique made popular by the Brutalist movement in the 1960s, which is currently enjoying a resurgence.
Fellow Argentinian architects Luciano Kruk, María Victoria Besonías and Bernardo Rosello have all recently completed projects using this technique in Buenos Aires Province.
"Concrete is a distinctive material in my work," Sartor told Dezeen. "I could not say it is popular in Buenos Aires, not at large anyways."
"But it is well accepted among a few of us – not only in Argentina, but in the rest of the region as well – whom recognise in concrete building some inherent value where architecture and structure are the same thing," he added, pointing to a history of concrete buildings by Brazilian architects Paulo Mendes da Rocha and João Batista Vilanova Artigas.
Concrete walls extend out into the garden to shelter a small terrace adjoining the lounge, which is placed at the back of the house alongside the dining area.
The kitchen faces onto the courtyard in the centre of the building and a small bedroom suite is set alongside a garage nearest to the street.
The upper floor is bracketed by a pair of terraces – one set behind wooden brise soleil to provide shade and privacy from the street, and the other facing into the garden and lake beyond.
The master bedroom, bathroom and lounge take advantage of both lake and courtyard views through full-height glazing.
The courtyard is furnished with a series of small concrete stools with metal legs designed by Sartor and made using waste material from building sites.
Photography is by Javier Agustín Rojas.

