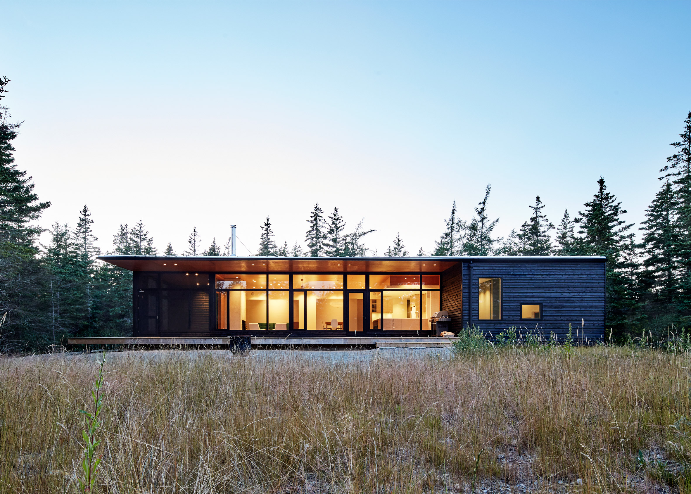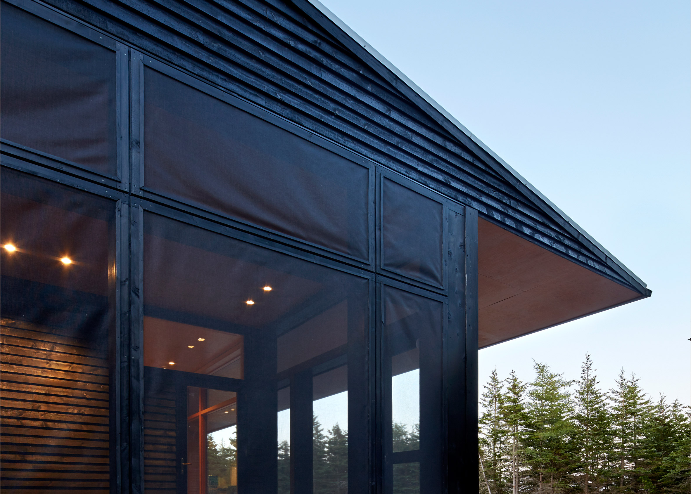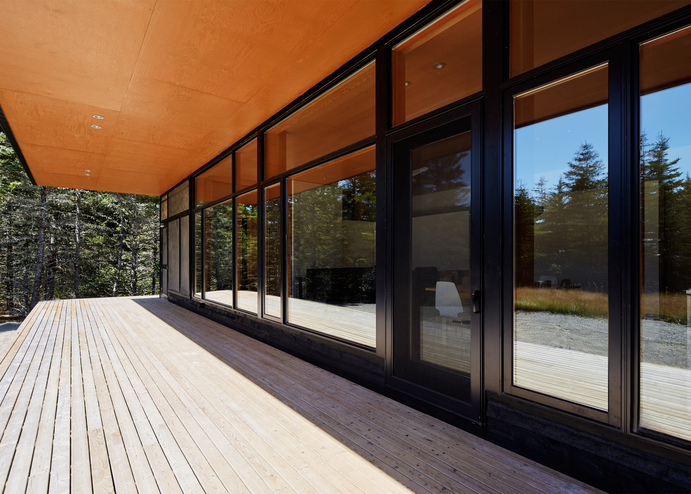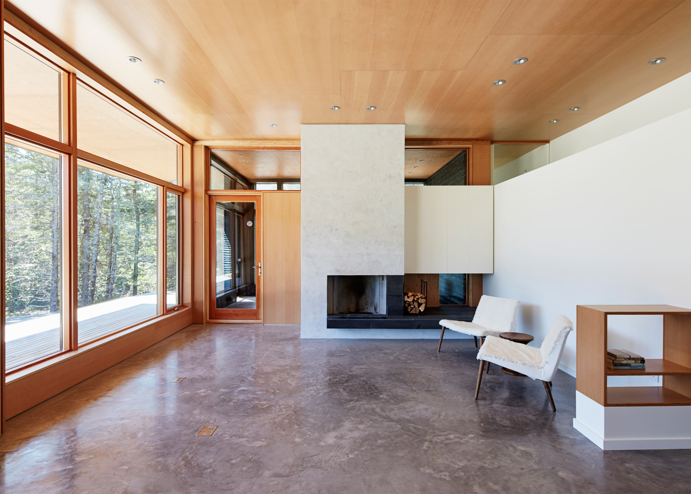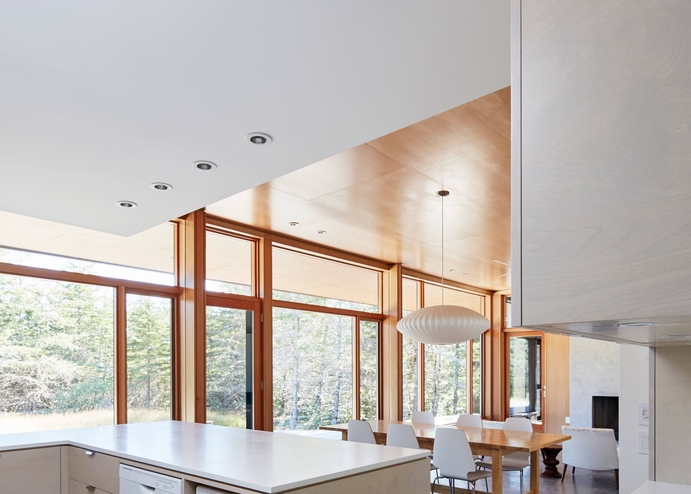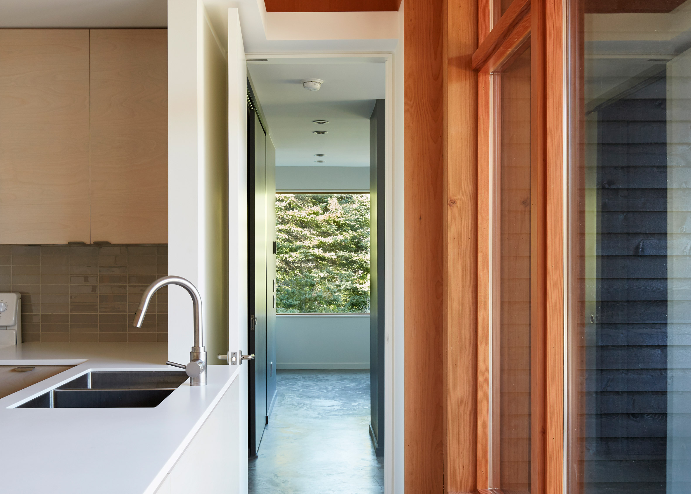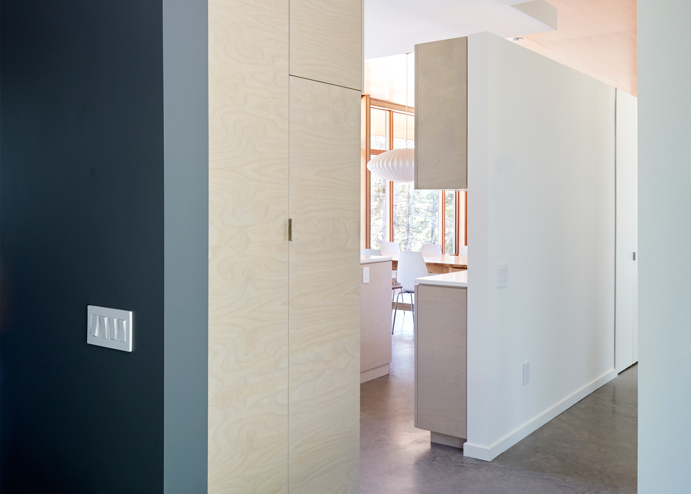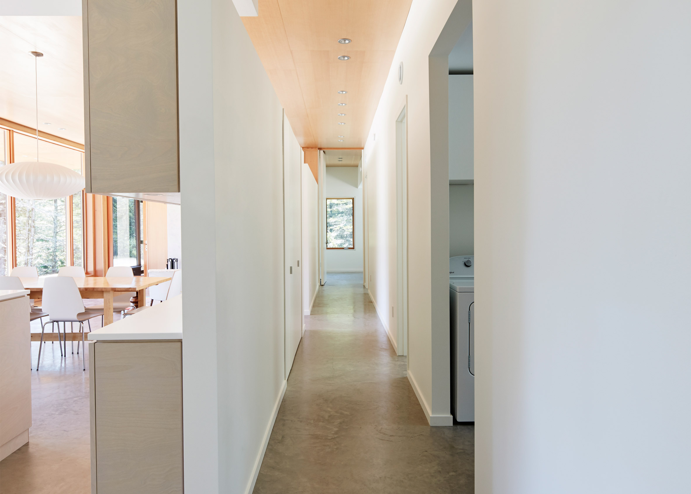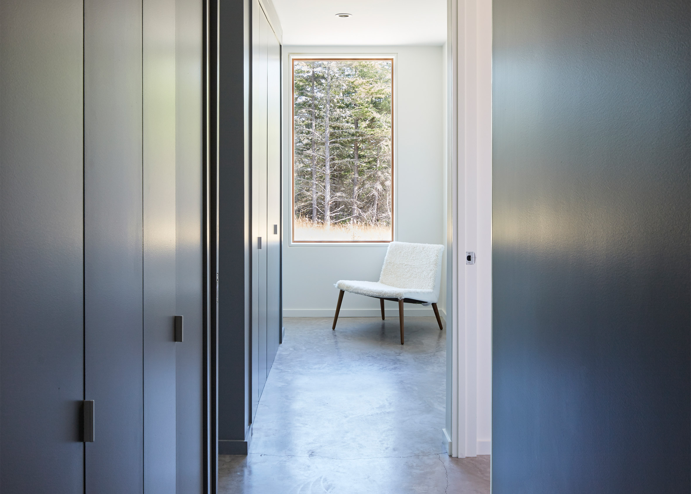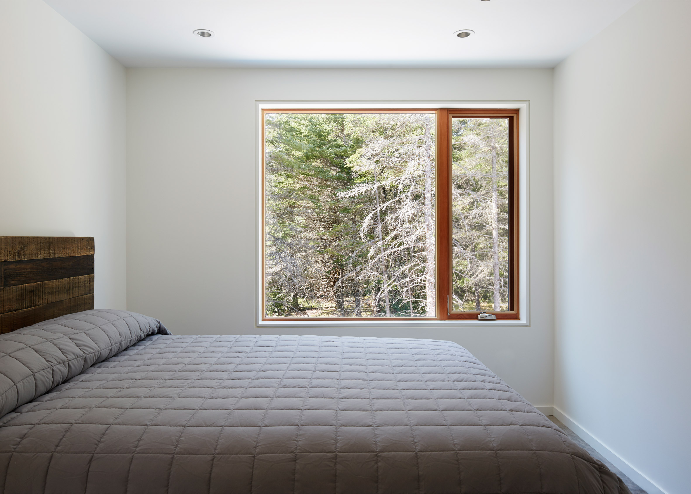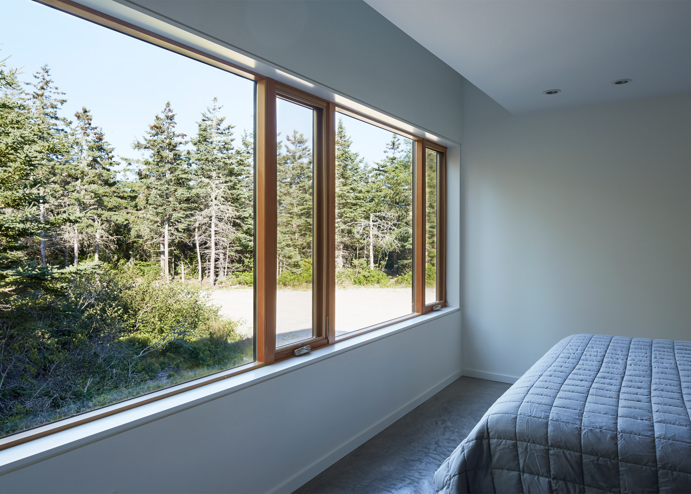Toronto-based architect Nova Tayona has completed a house near the beach in Nova Scotia, from which the ocean can be heard but not seen (+ slideshow).
The four-bedroom Lockeport Beach House in the coastal province is raised on stilts and nested among a forest adjacent to the cove.
"The clients were charmed by the cozy quality of the site, due to the scraggly tamarack and spruce trees very particular to this part of Nova Scotia," said Tayona.
Instead of locating the house right beside the beach, the architect chose to set it back to protect the residents' privacy.
"From the site, one can hear the ocean, but not see it," she explained. "The clients did not want their new house to be on display from the beach."
The single-storey residence benefits from a north-south orientation. An open-plan kitchen, dining and living room is located on the southern facade, which is illuminated by floor-to-ceiling glazing.
Three of the bedrooms are located along the northern edge of the house, which provides them with more privacy.
The master bedroom, which includes an en-suite bathroom, occupies the south-eastern corner of the home.
A 48-foot (14.6-metre) cantilevered roof hangs above an exterior deck on the south side of the house.
"It provides the perfect amount of shade in the summer months, while allowing the low winter sun inside to heat the concrete floors," she added.
The only water source is the region's abundant rainfall.
Whatever water falls onto the home's expansive roof if funnelled into three 12,000-gallon (45,425-litre) cisterns located on the north side.
Black-stained cedar planks laid horizontally emphasise the home's low-slung geometry.
The roof is covered in galvalume – a resilient aluminium-like cladding.
Inside, the decor is simple and modern. A wood finish was chosen for the ceilings, which contrast the polished concrete floors.
Other homes in Nova Scotia include a cabin with a sharply pitched gabled roof and a weathering steel extension to a coastal estate.
Photography is by Janet Kimber.
Project credits:
General Contractor: Trunnells and Tenons Construction
Structural Engineer: Andrea Doncaster
Architect team: Nova Tayona, Rachel Law, Michelle Martinez
Drawings/diagrams: Andrew Falls, Tara Castator, Ram Espino

