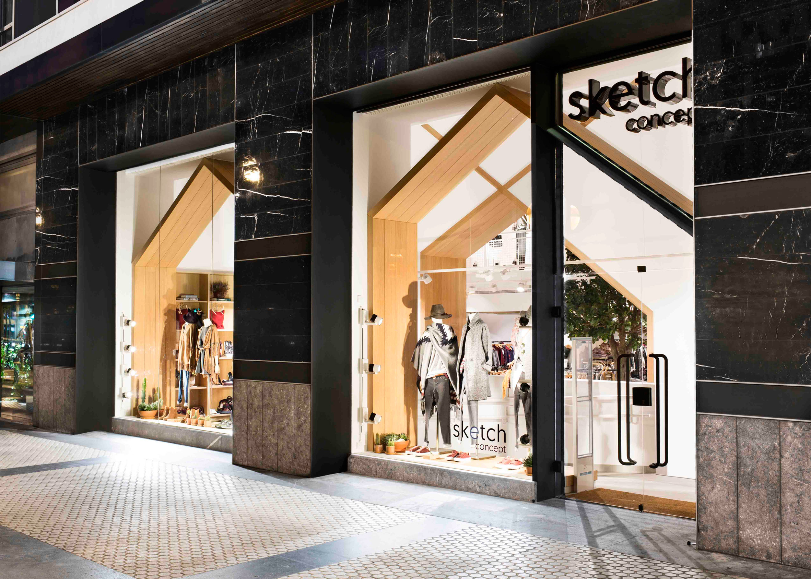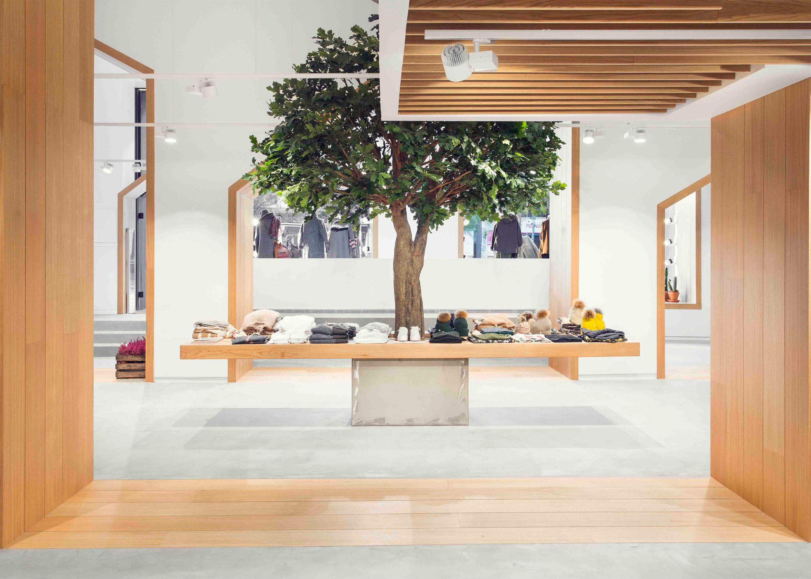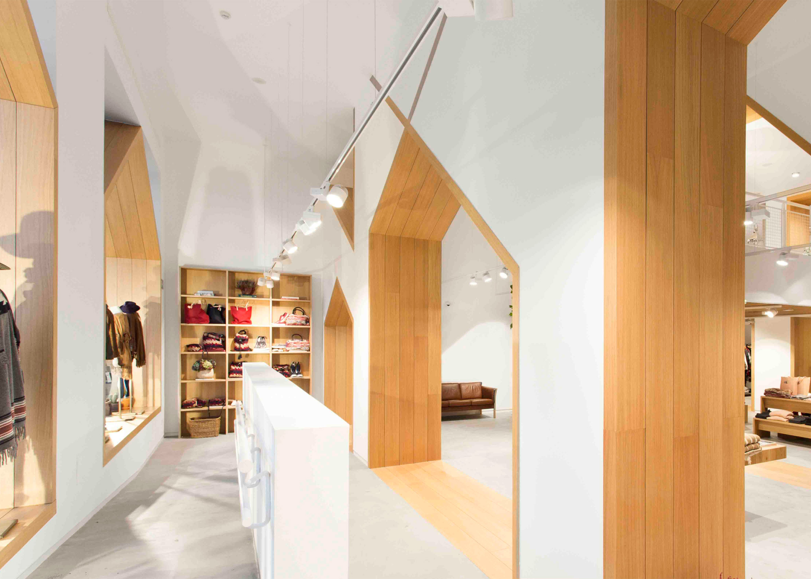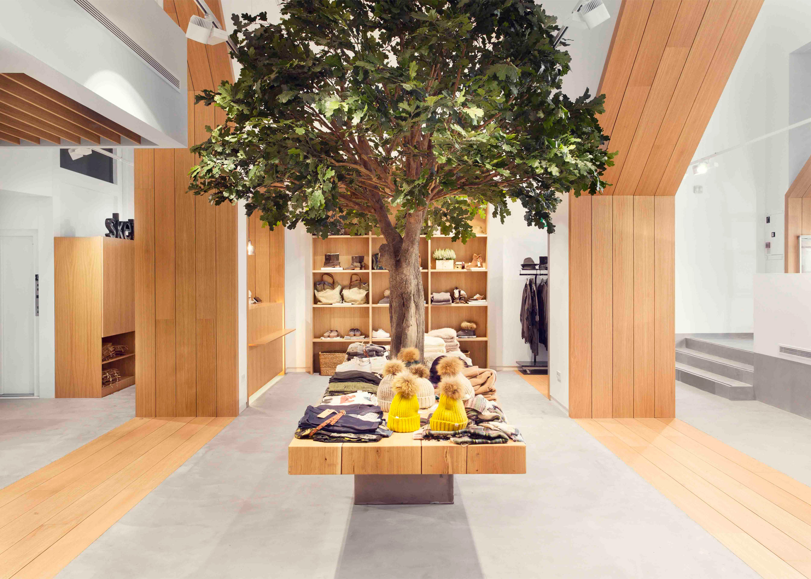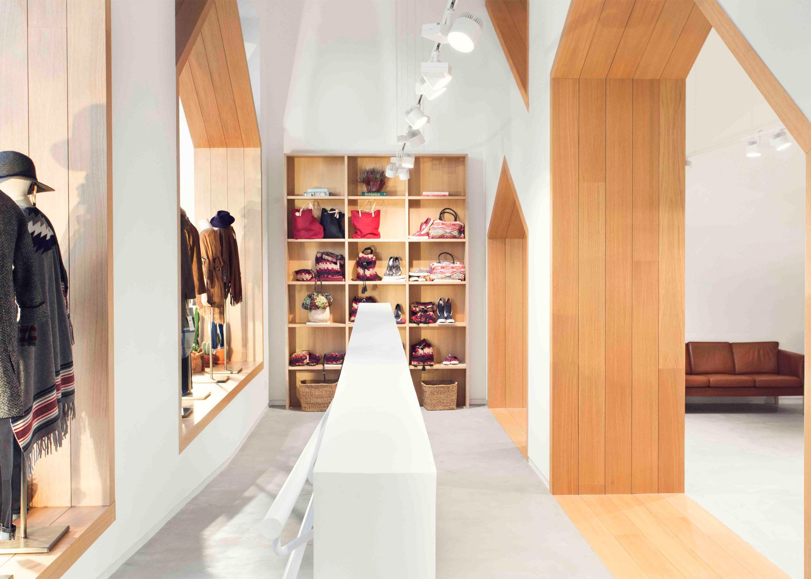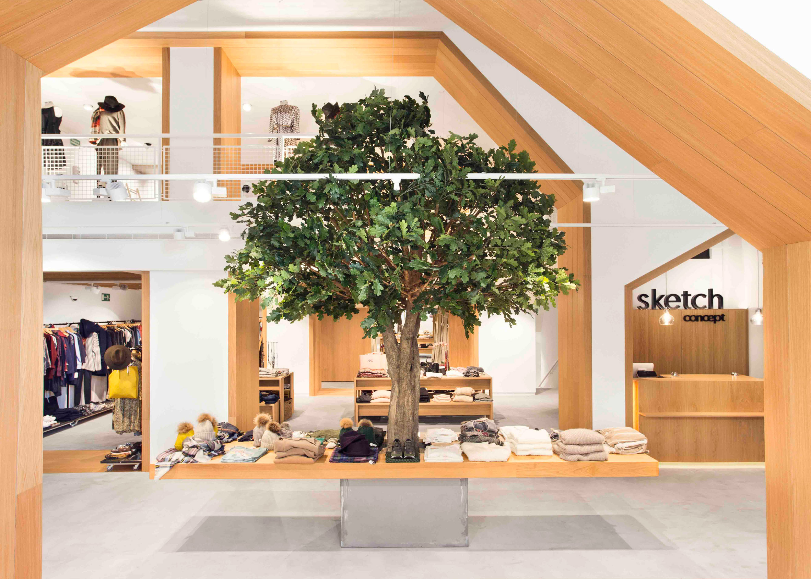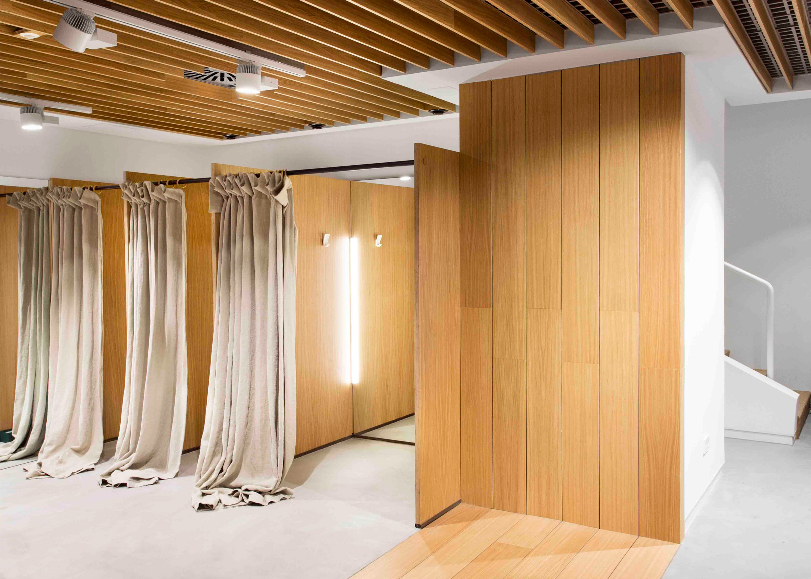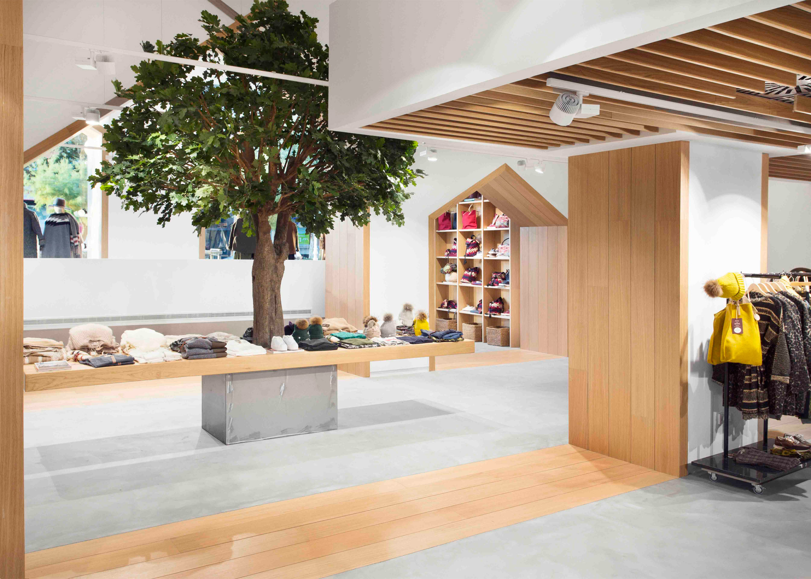Spanish architecture studio Pauzarq has designed a concept store in San Sebastián with wood-lined archways that resemble the outlines of houses (+ slideshow).
The practice converted the building on the Spanish city's Avenida de la libertad from its previous use as a bank, creating panelling that could be slotted in without great alteration to the interior.
Designed as a concept store for women's mixed-brand retailer Sketch, the shop has a layout that is meant to be "luminous and welcoming" for younger visitors.
It divides the 671-square-metre space into four sections, hiding the building's supporting pillars.
A pair of house-shaped frames in the shop windows allow visitors to glimpse the rest of the interior, and similar shapes of varying heights form archways in the shop's walls.
"Those slots are designed in a way that enable the light to pass through the shop while making it possible to appreciate the amplitude and the depth of the premise from the front," said Pauzarq.
"However, the sensation indoors is of privacy, thanks to the fact that the shop is placed half a metre below ground level."
Pauzarq previously used slatted wooden screens to divide up a restaurant in Bilbao, and also renovated a beachside apartment in San Sebastian.
The shop's open plan design offers views upwards to the space's mezzanine level, and wood is repeated in display tables and overhead panelling. A tree in a concrete planter sits in the middle of the store.
The shop's exterior has been covered in black marble, with three separate finishes applied to add contrasting shades and textures.
"In this way, it helps create a transition between the pavement and the facade of the rest of the building, shifting from the light grey in the basement to the shiny black in the upper part," added Pauzarq.
Similar house-shaped openings were used as archways in a house in Kyoto, and as wooden doors in this Taiwan apartment renovation.
Photography is by Xabier Aldazabal.

