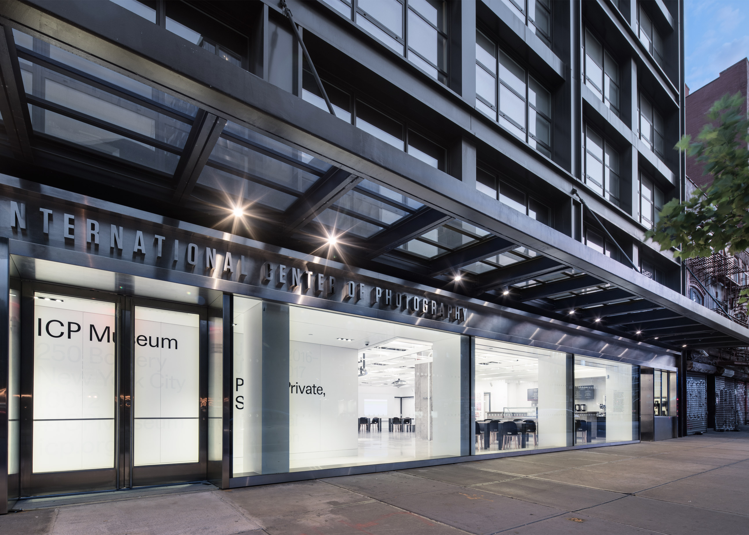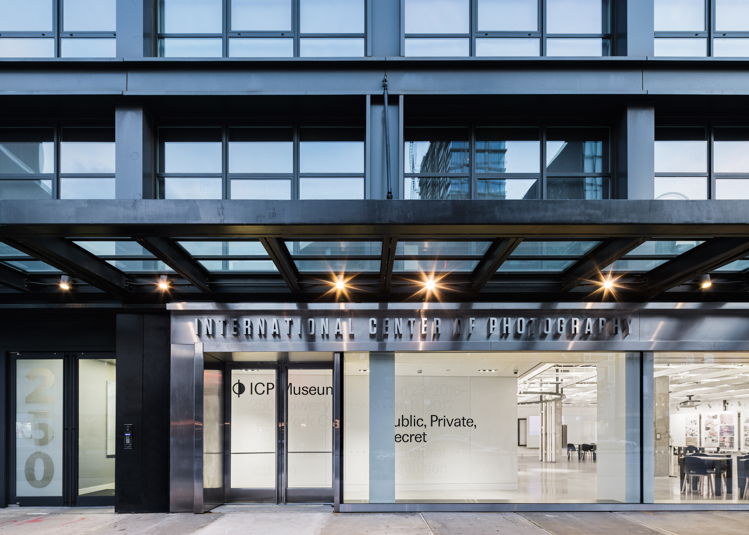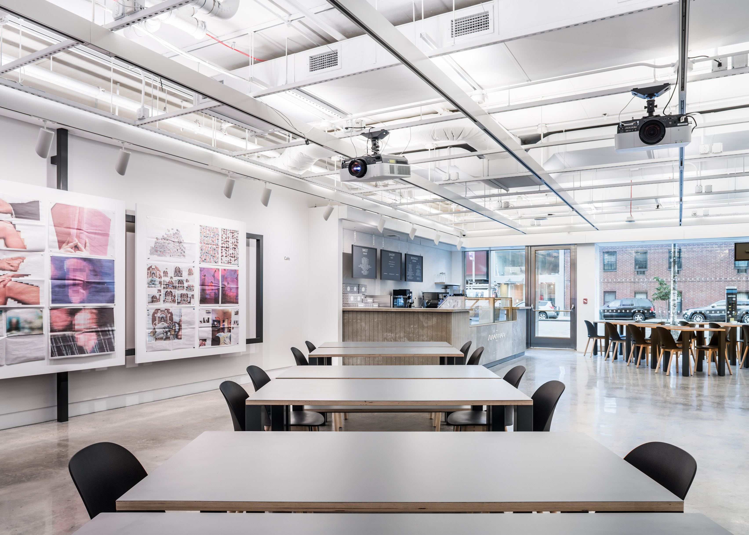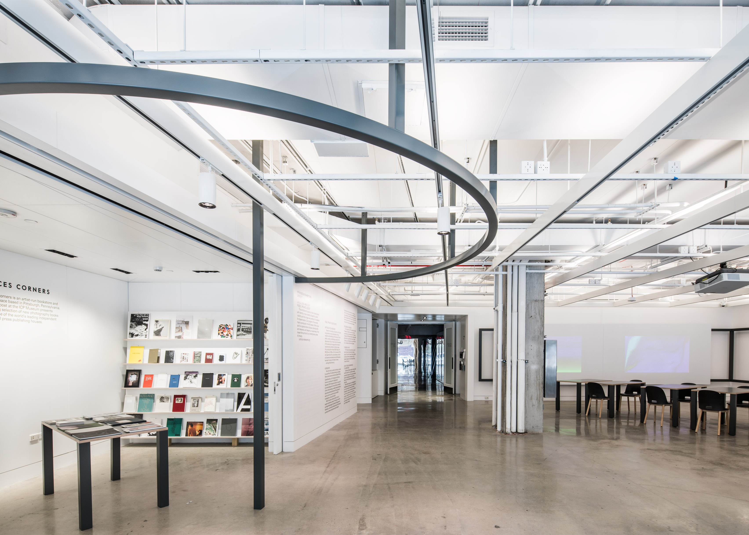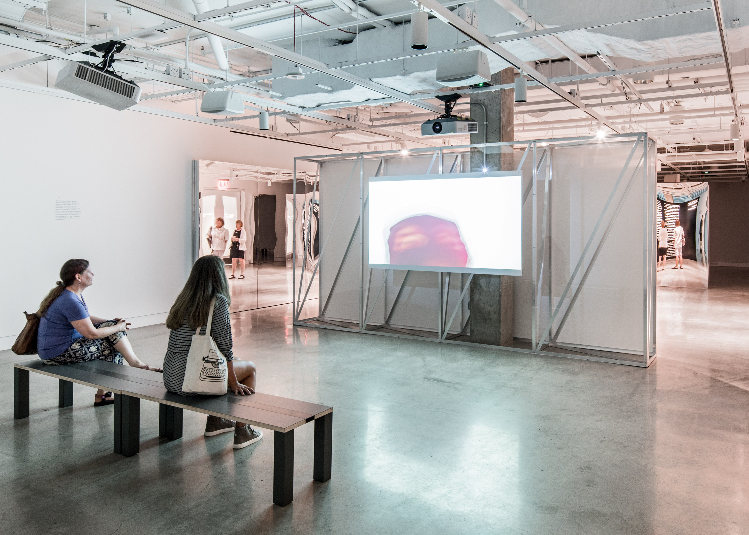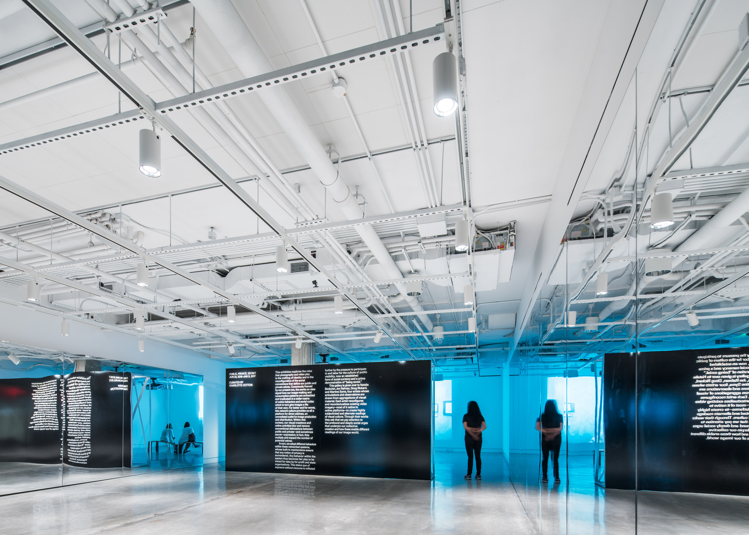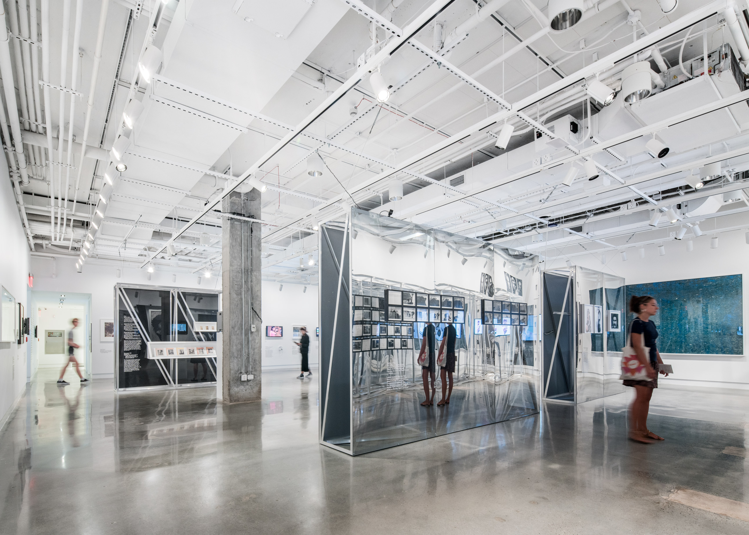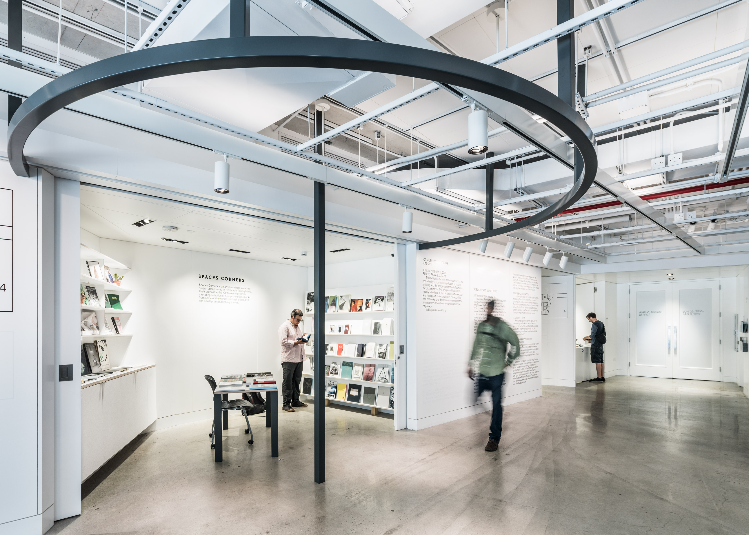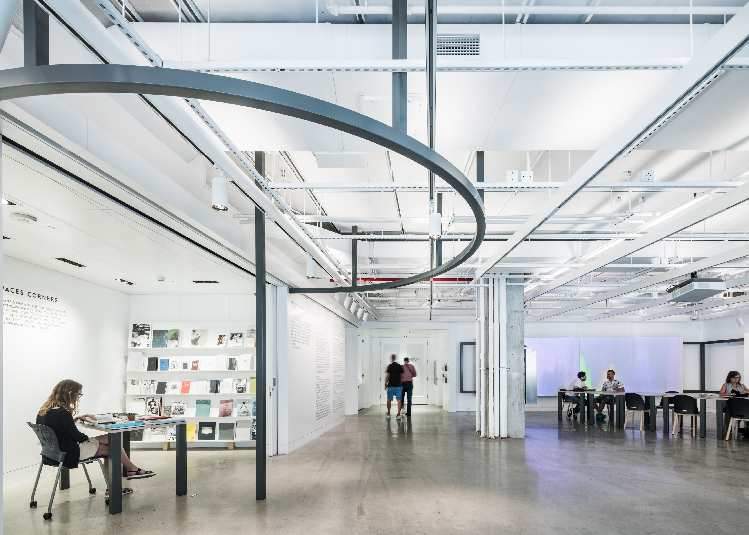Global firm Skidmore, Owings & Merrill used a restrained palette of concrete, steel and glass to create a new home for a photography museum in a once-derelict area of Manhattan (+ slideshow).
The International Center of Photography (ICP) is a leading institution dedicated to photography and visual culture. It formerly was housed in a two-storey space in Midtown Manhattan.
Its new home is located at the base of a residential building in the Lower East Side – a formerly rundown district that has gentrified in recent decades. Nearby buildings include the New Museum by Japanese studio SANAA and the Sperone Wastewater Gallery by British firm Foster + Partners.
SOM's design enables the museum "to connect with the energy and dynamism of an emerging arts district on the Bowery," the firm said, in reference to a main thoroughfare that stretches through the area.
"With a strong connection to the street and a dynamic sequence of exhibition spaces, the ICP Museum serves as a platform for the dialogue and public engagement that is central to the institution's mission," said Roger Duffy, an SOM design partner.
The front elevation consists of a glazed facade and glass canopy, with a gallery and cafe visible to passers-by.
The entrance door and windows are framed with thick stainless steel — a material that reflects the "craft and resilience" of the museum, along with the building's context, which includes historic brick tenement buildings and restaurant supply stores.
In addition to the front gallery, the facility contains a large gallery in the rear and another exhibition area below ground.
Designed to be highly flexible, the galleries feature ceiling-mounted power grids that provide precise lighting. Concrete flooring and exposed ductwork give the facility an industrial feel.
"Left exposed and painted white, the ductwork works in concert with the concrete-finished structural columns to define the elemental experience of the museum," said SOM.
"Through its organisation of space, material expression and minimalist sensibility, the design intensifies a sense of experimentation at this downtown arts venue," the firm added.
Common Room, a studio with offices in New York and Brussels, designed the lobby furniture and display elements.
For the inauguration of its new home, the museum is presenting an exhibition called Public, Private, Secret, which examines the notion of privacy in modern society and how self-identity is tied to public visibility. The show, also designed by Common Room, is on view through January 2017.
Other recent cultural projects in the US include a contemporary art museum in California by SO-IL and Bohlin Cywinski Jackson and an African-American history and culture museum in Washington DC by David Adjaye.
Photography is by Saul Metnick, courtesy SOM.
Project credits:
Architect: Skidmore, Owings & Merrill
Designer of lobby furniture and display elements: Common Room
Graphics: Geoff Han

