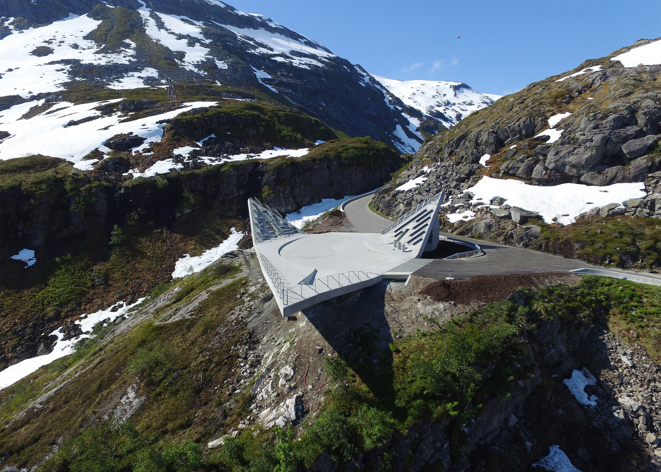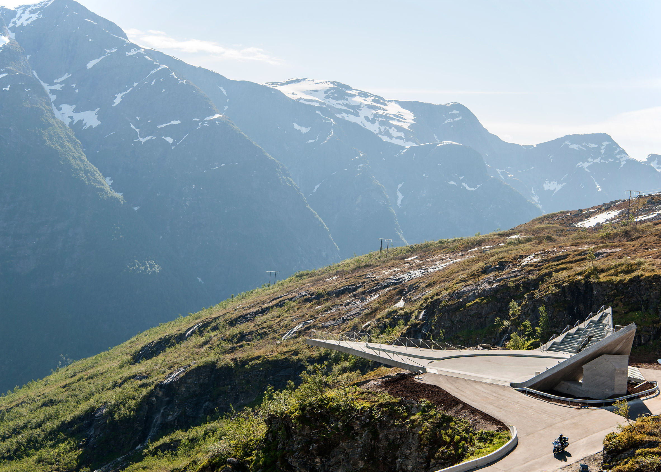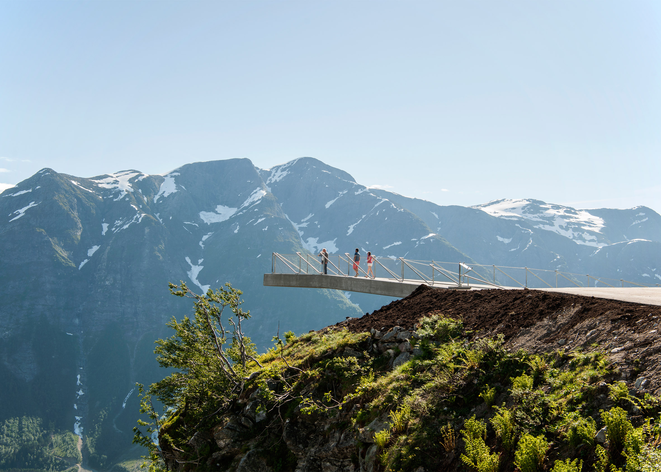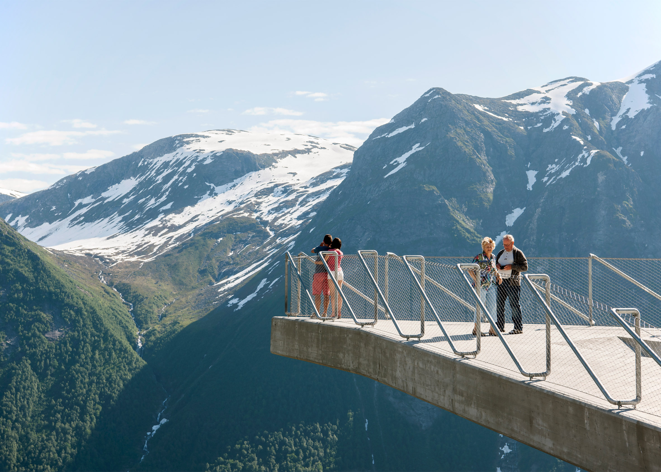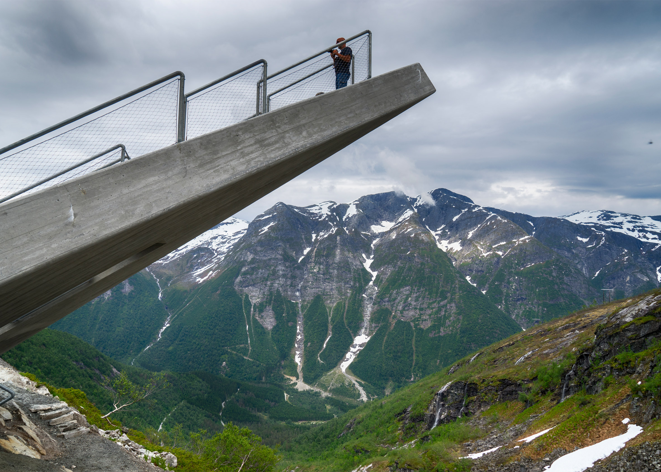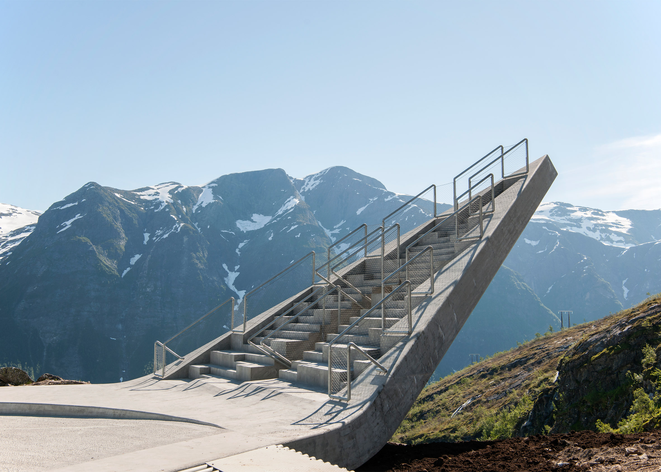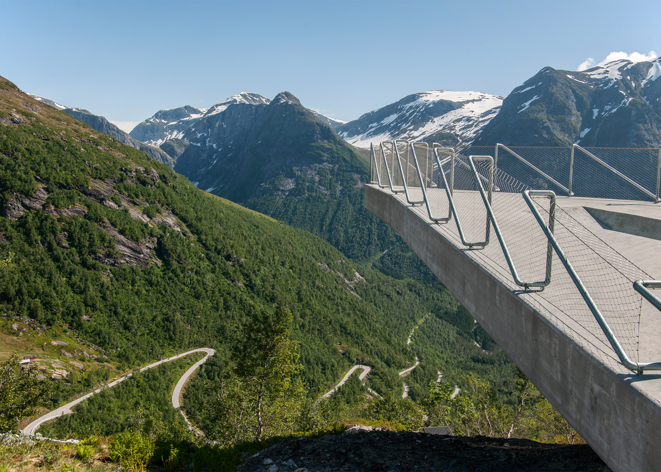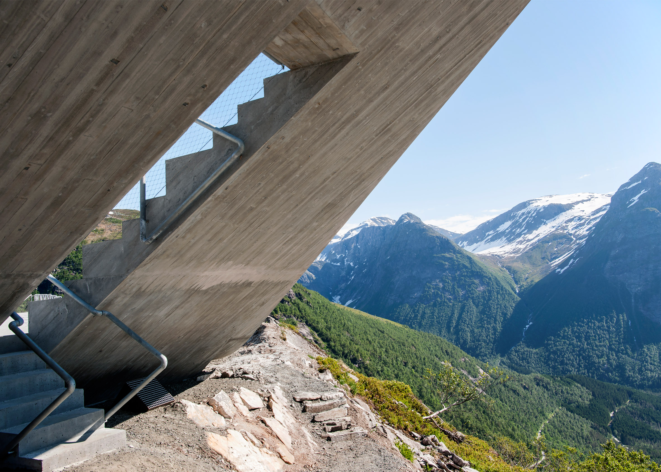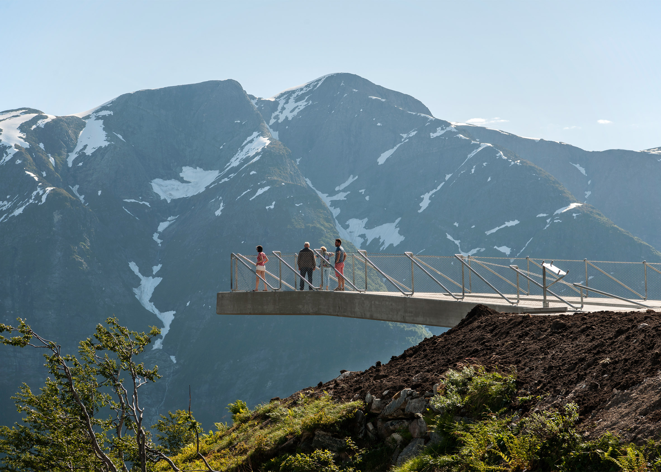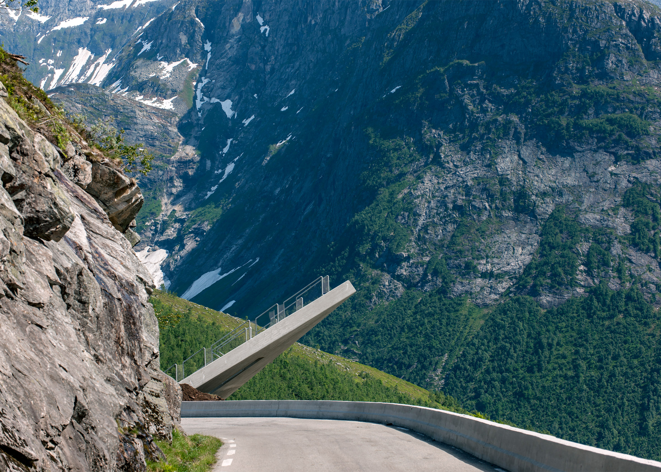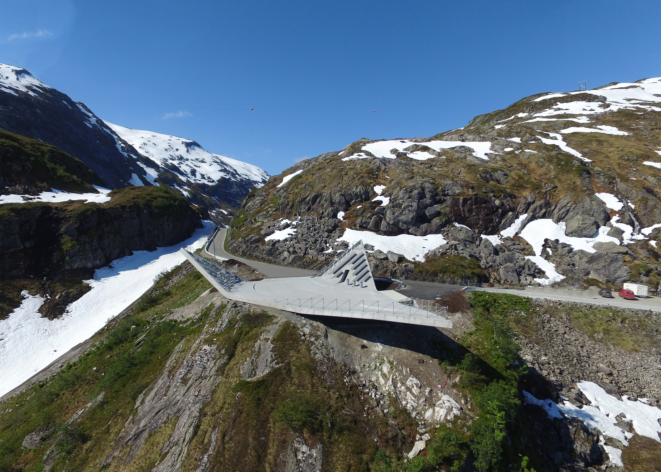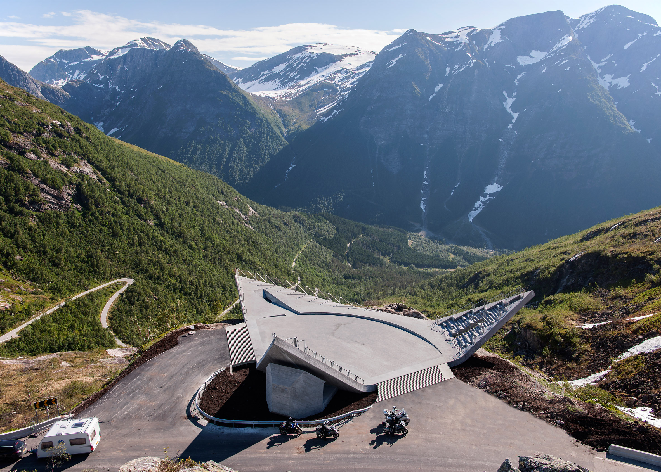This triangular viewing platform perched on the edge of a mountain was created by Norwegian studio Code Arkitektur as a rest stop for one of the country's picturesque tourist trails (+ slideshow).
Called Utsikten, which translates as "the view", the concrete structure is located near the top of Gaular mountain on Norway's western coast.
Its corners are raised, giving each spot a different outlook over a region nicknamed "the land of the waterfalls".
Oslo-based Code Arkitektur wanted the structure to offer a sudden vista to people trekking over the peak, while for those driving over the mountain it forms the destination at the end of a series of dramatic hairpin bends.
"The platform is 80 centimetres thick but appears to rest lightly atop the terrain with raised, wing‐like corners that protrude outwards and upwards into the air," said the architects.
"Similar to how a picnic blanket is neatly arranged in order to create the proper setting for a meal, the concrete platform at Utsikten has been developed to create the proper setting for the entire stopover," they continued.
"Visitors can move around between the corners to experience the spectacular scenery from various angles."
Utsikten forms part of the Gaularfjellet National Tourist Route – one of 18 designated tourist trails that wind through the fjords, islands, cliffs and boulder fields of Norway's wildest landscapes.
First mapped out in 2004, these trails are intended to entice tourists to visit the country. Since then, architects including Peter Zumthor, Snøhetta and Todd Saunders have all worked on new buildings and structures for them.
Code previously designed a wooden viewing platform for the Senja tourist route. Unlike this platform, which zigzagged to follow the bumps of the landscape, Utsikten is perfectly triangular in plan.
To optimise its shape, the architects used cranes and rope to "sketch" it on the landscape before finalising the design.
"With the aid of a crane and ropes, the structure was constructed as a wire model over several rounds before finally being transferred into a 3D model, drawings and the finished product," they explained.
The raised corners incorporate seating areas and sheltered viewpoints, as well as toilets and entrance points.
The concrete surfaces present a variety of finishes, ranging from smooth to heavily textured. In time, the colour of the concrete is expected to weather to match the tone of the mountains, and to acquire natural vegetation.
Bent steel pipes form simple but effective balustrades around the edges of the triangle.
"The finished platform appears as an independent, geometric and precise object in the landscape," added the team.
"The materials and technology are familiar and robust, while it is the shape itself that is spectacular."
The Norwegian National Tourist Routes are expected to all be complete by 2023. Other highlights from the projects completed so far include a Corten steel bridge by Rintala Eggertsson Architects and a mountaintop balcony by Reiulf Ramstad Architects.
Photography is by Jiri Havran.
Project credits:
Architect: Code Arkitektur
Engineers: B-consult (Steinar Bjercke), DIFK (Florian Kosche)
Developer: National Tourist Routes, Norway
Contractor: Veidekke Sandane

