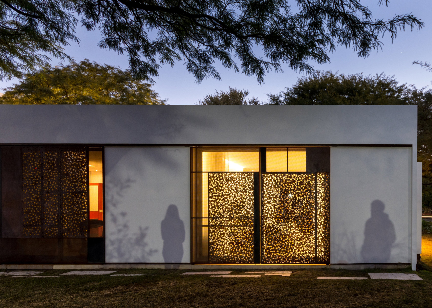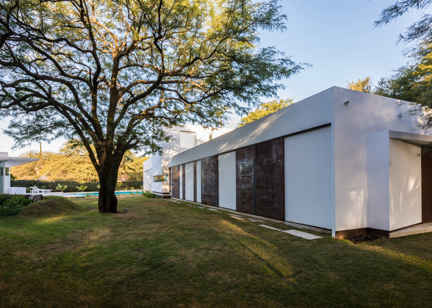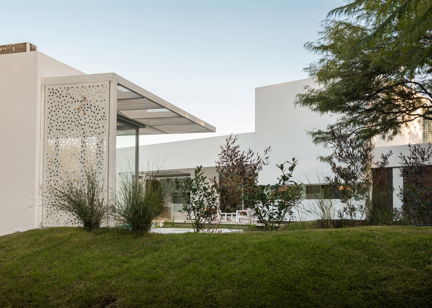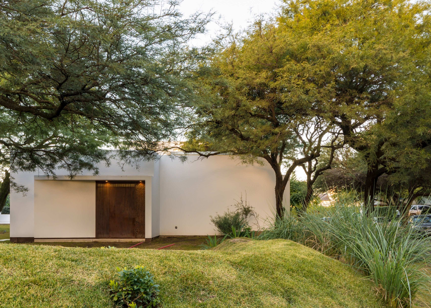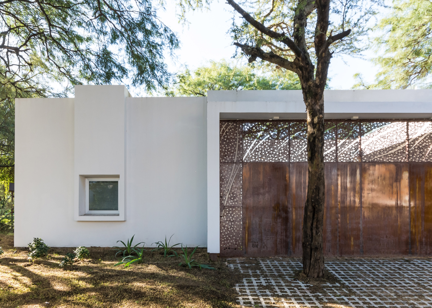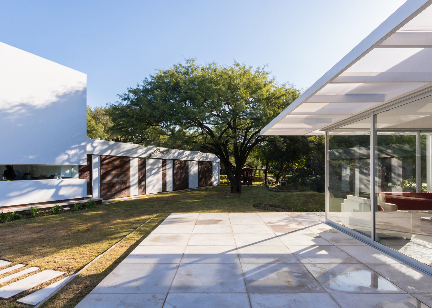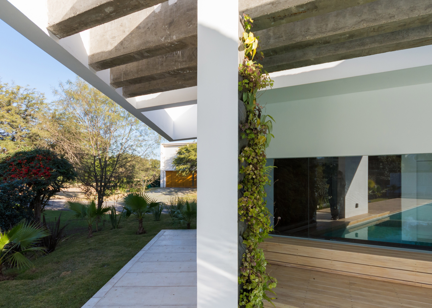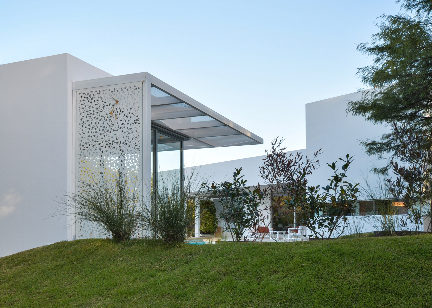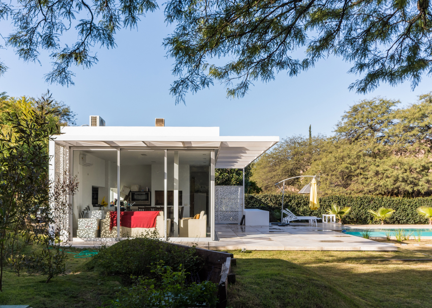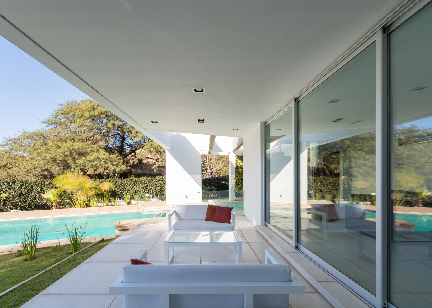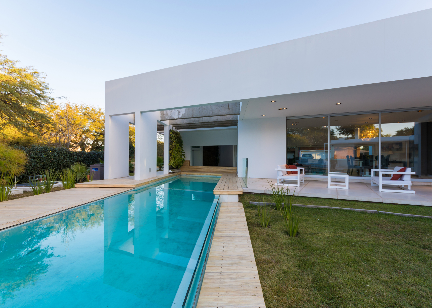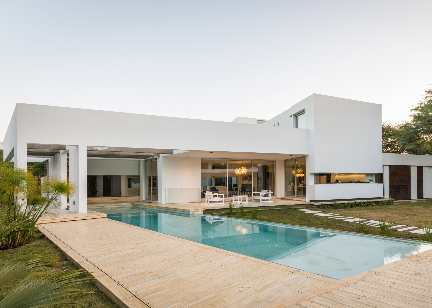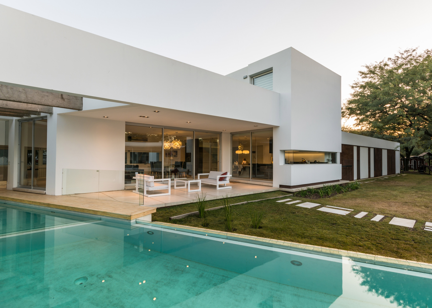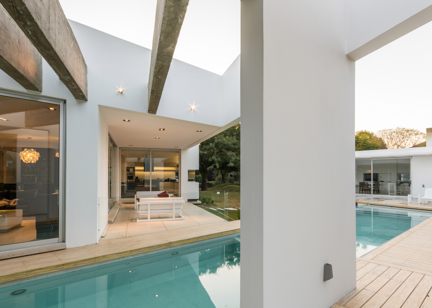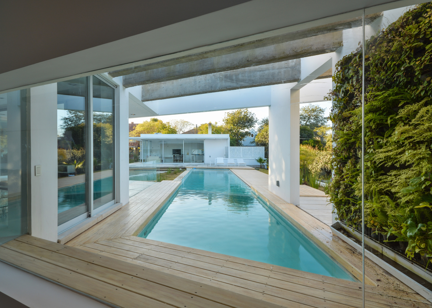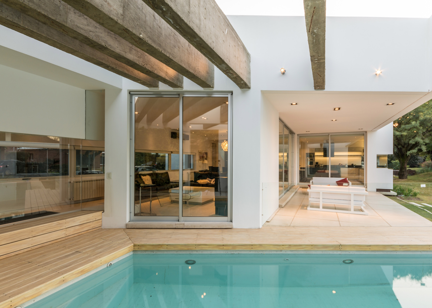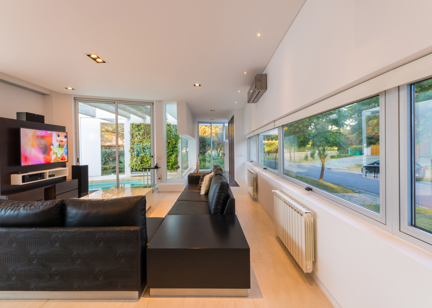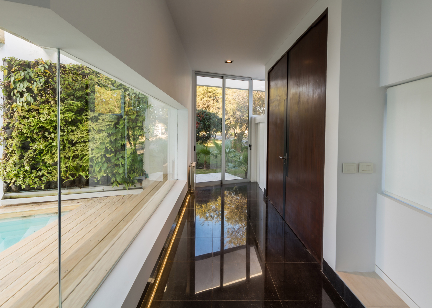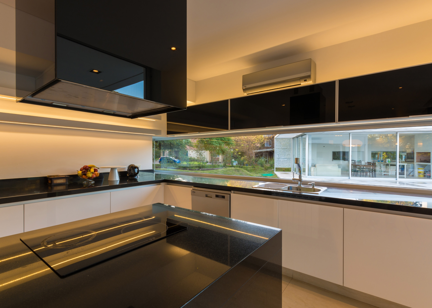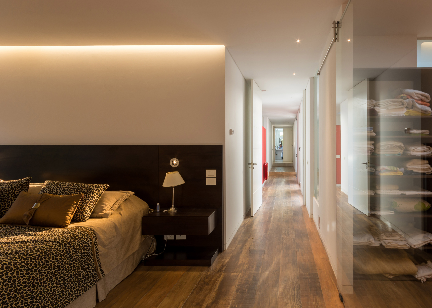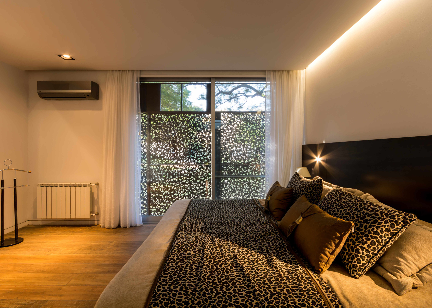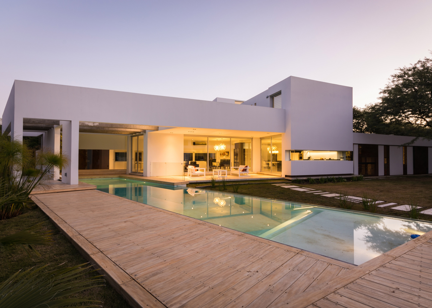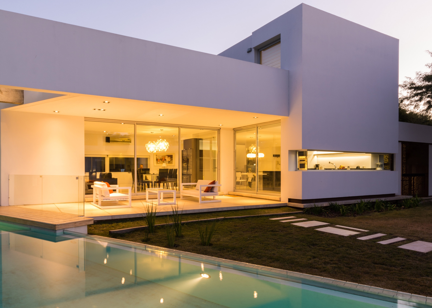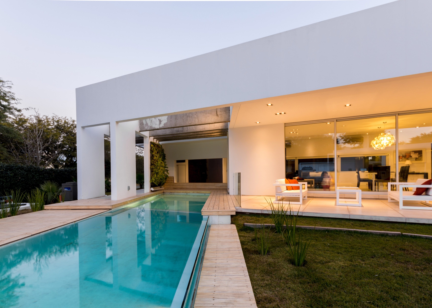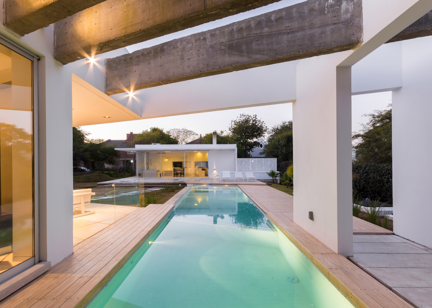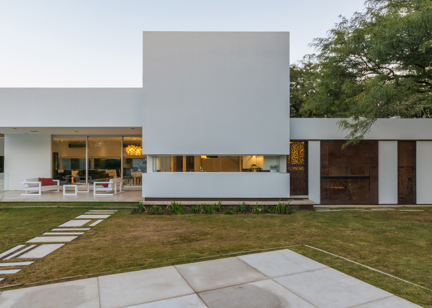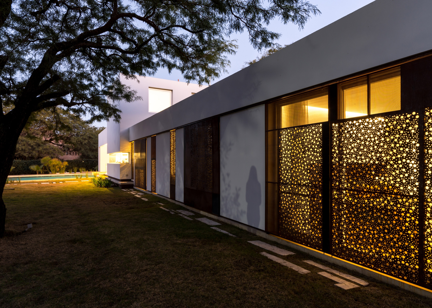Rusted iron panels screen the most private rooms of this house in the Argentinian city of Córdoba, but are perforated with an intricate pattern that evokes the dappled shadows cast by trees (+ slideshow).
Mooe House was designed by local studio FCP Arquitectura for a family of four who wanted a space for entertaining that centres around a swimming pool and garden.
The plot is located within a gated neighbourhood near the centre of Córdoba, but is flanked on two sides by a road, so maintaining privacy for the sort of outdoor living requested by the client was a key concern.
The elevations facing the road are predominantly opaque, while the interior surfaces incorporate glazing, offering views out into the garden and a pool hidden from the road by a long hedge.
Simple white volumes contain the house's main living areas, but doors and windows are shielded behind the perforated iron screens. The rusted surfaces provide a tonal and textural contrast to the pristine rendered walls.
"As a subtle counterpoint to the white walls, rusty sheets of iron act as a filter," said the architects.
"[These] mobile panels regulate access, lighting and privacy, from the full opacity to the transparency of the perforated surfaces."
Some of the panels can be pulled aside to provide access to spaces including the car port, where a tree extends through an opening in the roof.
Bedrooms on the ground floor feature sliding glass doors concealed by screens that can be opened to connect them with the garden.
Around the periphery of the plot, the landscaped gardens slope up to provide a further buffer between the house and the street. Shrubs and trees planted along the top of the ridge help to screen the central poolside area.
The main part of the house follows the line of the boundary on one side and contains the communal spaces at one end, with the bedrooms at the other.
A set of steps leads from the street to an entrance sheltered beneath a projecting porch. This opens directly into the living and dining area, which is lined on the opposite side with full-height glass doors that look onto the pool.
The pool is positioned at an angle to the main property and follows the other boundary of the plot. A decked area along its edge extends towards a separate pool house with a barbecue.
A two-storey block at the centre of the house contains the kitchen on the ground floor, with an additional bedroom above.
"The challenge and exploration of the work aimed to amalgamate the light of the land with the programmatic needs of housing – the forest, [with] its shadow, its intimacy, and the plain, [with] its light," added the architects.
Photography is by Gonzalo Viramonte.
Project credits:
Architect: FCP Arquitectura
Design team: Carolina Ferreira Centeno, Andrea Paolasso
Landscape: Andrea Paolasso
Engineering: EA3 (Gerónimo Caffaro)
Construction: Luciano Femopase, Italo Femopase
Smithy: La Herrería (Cristián Amuchastegui)
Pool: Piscinas Scualo
Aluminum openings: Interalumina
Wood openings: Maretich Aberturas de Madera
Solar heating: Cálido 20o
Kitchen furniture: Equipamientos Petry
Furniture and dressing room: Alternativa Amoblamientos
Lighting devices: Luminotecnia Argentina

