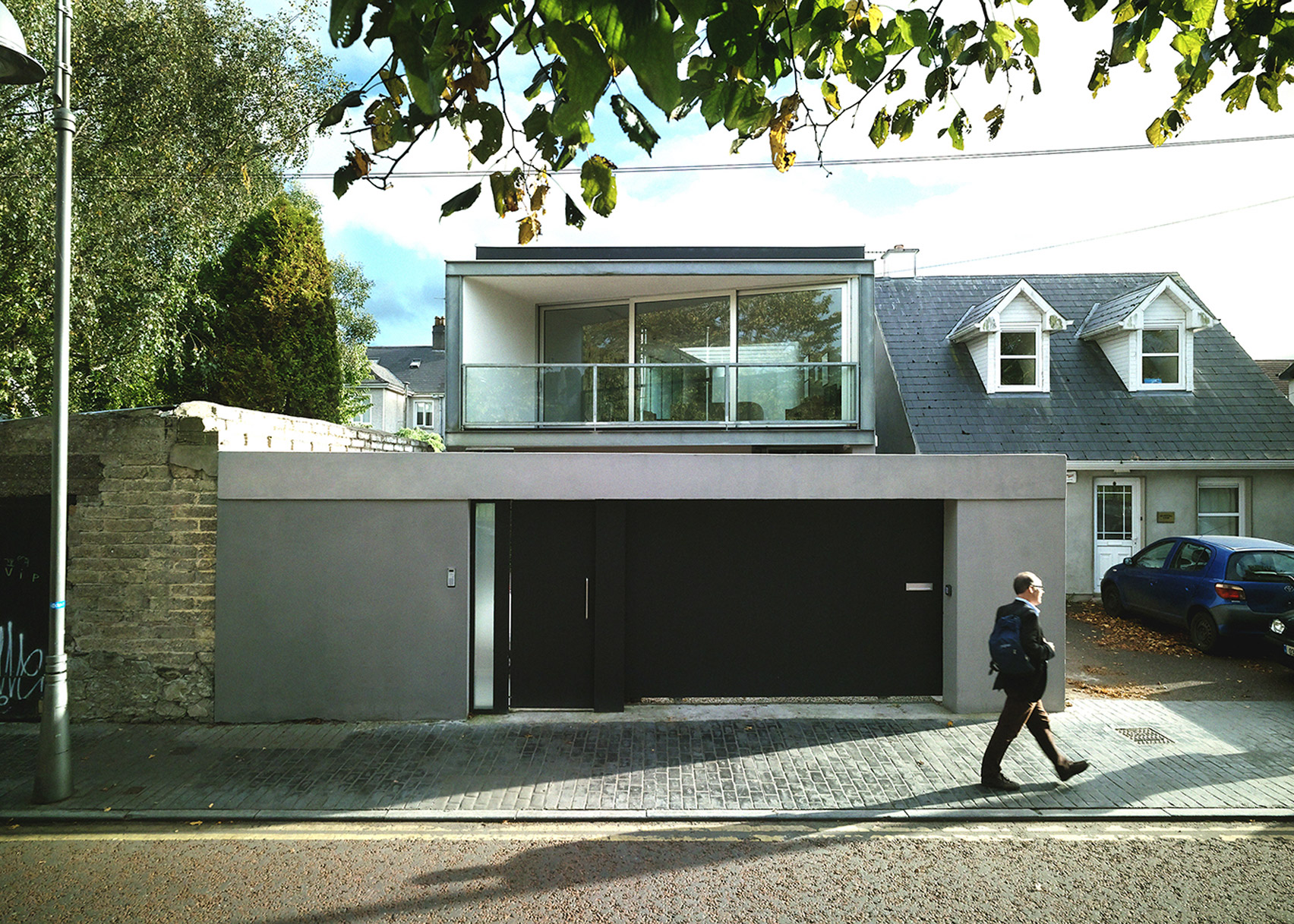This angular house in Cork, Ireland, was designed by A2 Architects with a crank in its middle to give residents more sun exposure, and to create a route through to a garden courtyard.
Dublin-based A2 Architects designed the Folding House for retired couple who wanted a contemporary home situated within walking distance of the city centre.
The building is squeezed onto a plot between existing boundary walls. Its plan is cranked to provide a variety of spaces across the two floors, and to ensure the main spaces are oriented towards the sun's path.
Preventing privacy from neighbouring properties was a key concern for the clients.
At street level, a concrete wall shields the lower storey from view. It also incorporates a black sliding garage door and entrance that open onto a gravel courtyard.
"Given the restricted nature of the mews site, it was important for the client that the privacy of neighbours was fully respected," architect Peter Carroll told Dezeen.
"The opacity of the first-floor elevations towards the neighbours and the integration of a concealed first-floor terrace to the rear ensures that there is no direct overlooking."
A walkway leads under the projecting corner of the upper floor to an entrance situated where the front and rear portions of the house meet at an obtuse angle.
The entrance opens onto a double-height atrium illuminated by a large skylight. Glazed walls lining this private space at the centre of the house provide views of the dense planting along the boundary wall.
Occupying the space at the extreme rear of the building is a kitchen and dining area, culminating in a sliding door that leads out towards a courtyard garden.
"The house's volume is creased inwards at its core to allow a southeast-facing naturally lit double-height entrance hall," added Carroll.
"Key openings such as the rear ground-floor kitchen patio and the first-floor balcony allow the volume of the house to fold inwards, thereby making incidental overhangs that offer shelter."
A bedroom accommodated at the more private front end of the ground floor contains a walk-in closet, an en-suite bathroom and a sliding door onto the side garden.
A staircase ascends from the atrium to a first floor containing a living room at the front, with sliding doors that open onto a triangular balcony.
Towards the rear are a guest bedroom, bathroom and a small studio with a window overlooking the entrance path and a park beyond the perimeter wall. A small balcony facing the rear garden is also squeezed in alongside the bedroom.
The angled internal walls and ceilings create dramatic contrasts of light and shadow that are accentuated by the crisp lines and ubiquitous white surface treatment, which contrasts with the black exterior.
"The contrast between the black exterior and the white interior was chosen to both heighten the lush green planting of the perimeter garden, and to add another threshold along the promenade from the street entry to the elevated first-floor living room," said Carroll.
A large volume of glazing is used throughout the house to ensure the interior receives plenty of natural light, despite its cramped site. Transparent windows provide views of the surroundings, while translucent panels ensure privacy where it is required.
A2 Architects was founded by Peter Carroll and Caomhán Murphy in 2005. Past projects include a seaside house on the east coast of Ireland and a concrete pavilion that pays tribute to a paper press.
Photography is by Marie Louise Halpenny.
Project credits:
Architect: A2 Architects
Project team: Peter Carroll, Caomhán Murphy, Ciara Keohane, Joan McElligott, Abel Muñoz, Tom O'Brien

