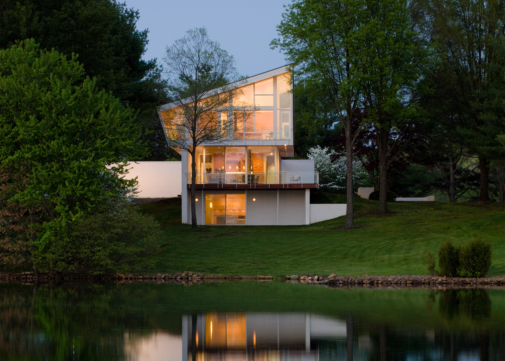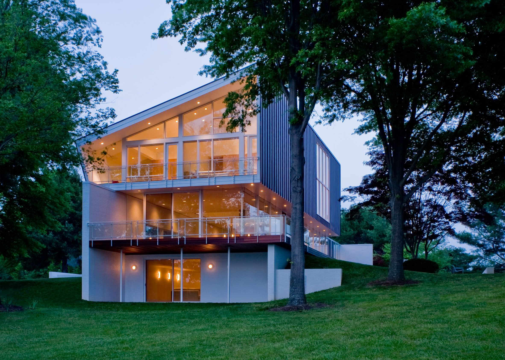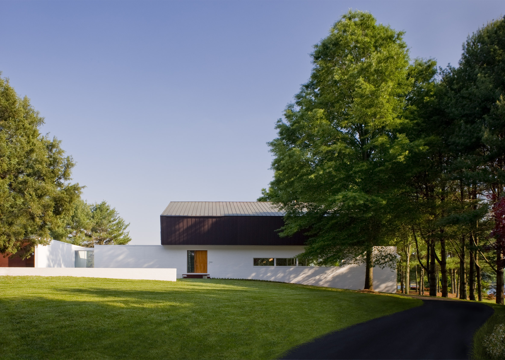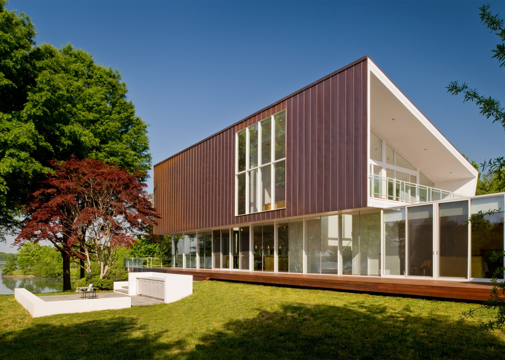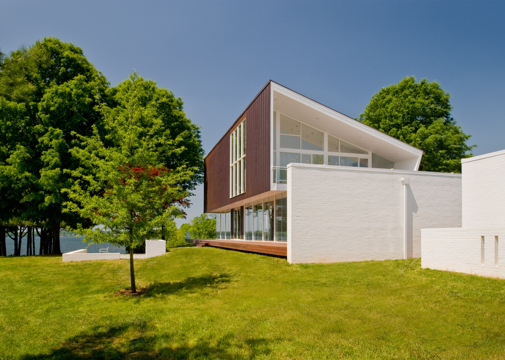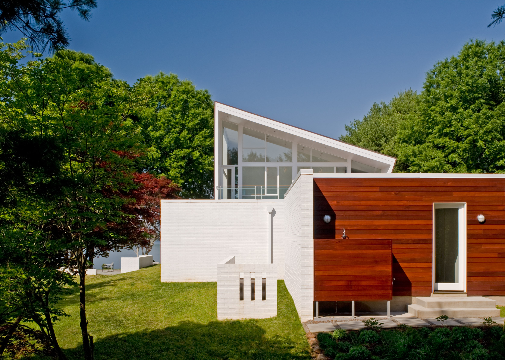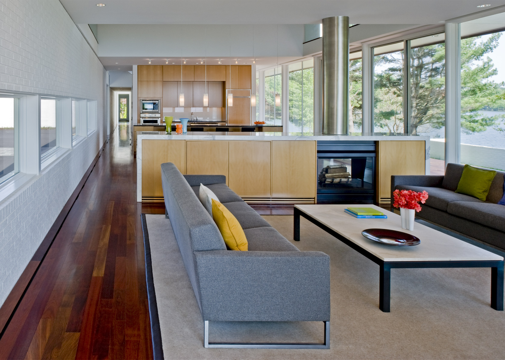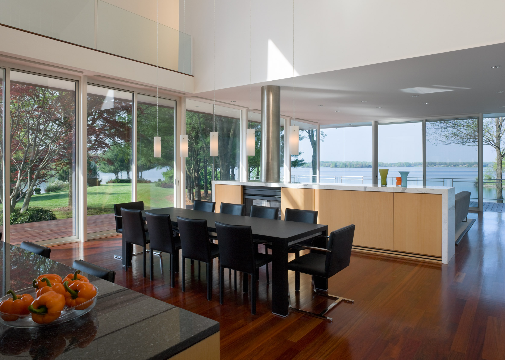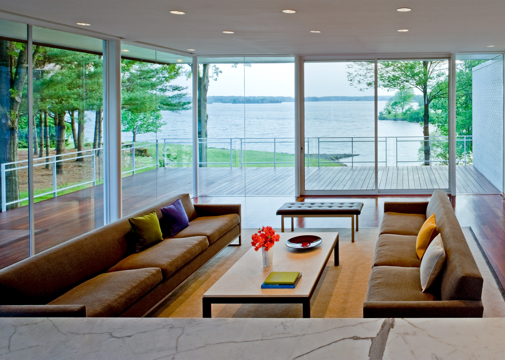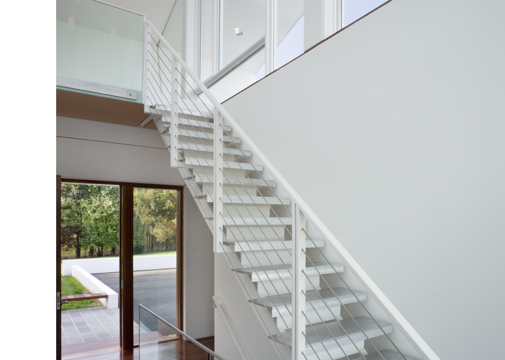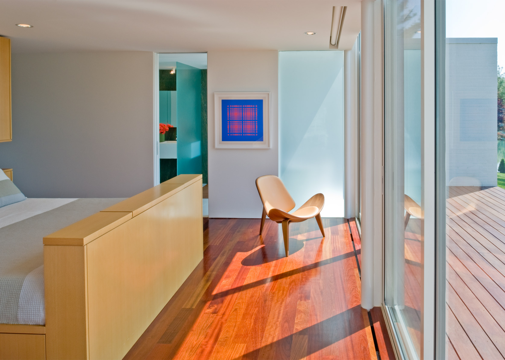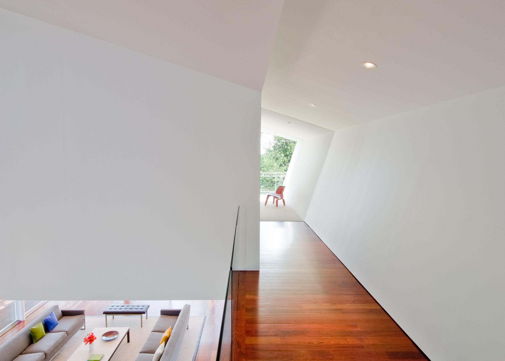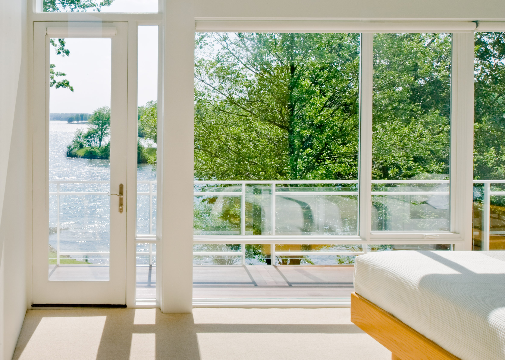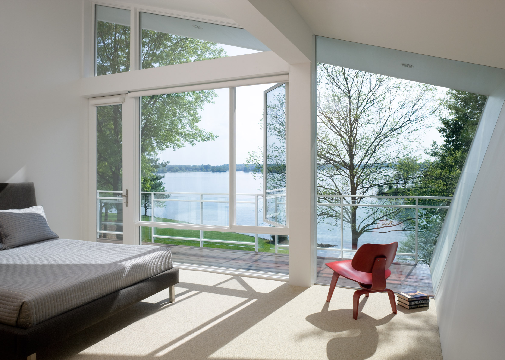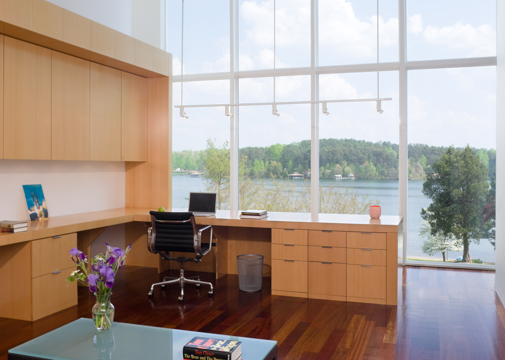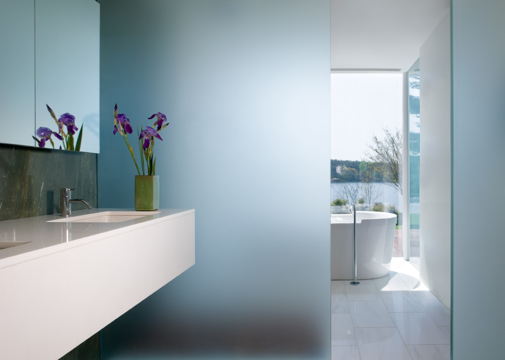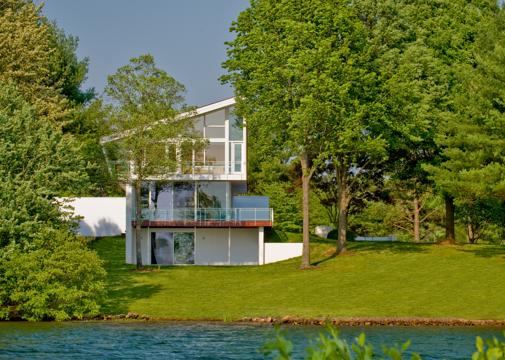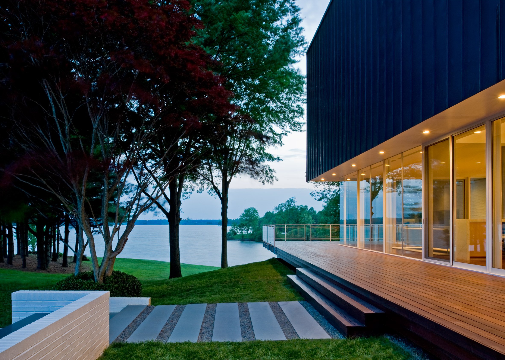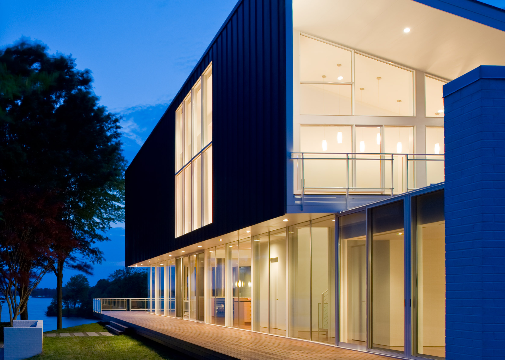American architect Robert Gurney has created a house in Virginia topped with a geometric roof, which folds over the building to protect it from harsh winds (+ slideshow).
Sited on a small peninsula in central Virginia's Lake Anna, Buisson Residence is exposed to inclement weather on its northern facade.
The large roof that covers the building allows residents to preserve south and west-facing views of the lake, while shielding the home from the elements.
Copper cladding covers the roof, which will weather to a verdigris patina over time. "The sloping roof and canted front wall are designed to deflect fierce north wind and shed water from intense storms," said Gurney.
Entrance to the three-storey residence is from the northern side, into the middle floor.
On this level, an open-plan living room, dining room and kitchen occupies the western portion of the residence and is afforded sweeping views of the lake through floor-to-ceiling windows.
"The entry, living, and sleeping spaces are arranged linearly to maximise lake views and to take advantage of the southern exposure," said the architect.
"Large overhangs and sensor-equipped motorised shades combine to limit heat gain during the summer while allowing the sun to penetrate deep into the interior during the winter," he added.
On the eastern side of the central staircase is the master suite, which includes a large bedroom and private bathroom.
This level opens out onto a wooden deck that spans the entire southern and western walls of the house.
The upper floor houses a home office as well as two children's bedrooms. These are located on the western end of the structure, facing the lake.
The bottom level is mostly below grade, and contains a games room and storage space. Because of a decline in terrain, it opens out onto the property's yard, allowing residents to access the lake more directly.
The distinctive pitch of the roof gives the house a different appearance depending on which side it is seen from. While the building is entirely open and glazed on its southern facade, it presents a more solid appearance to the north.
The geometry of the roof is also apparent inside, where slanted walls along the second-floor corridor belie its form.
Throughout the residence, muted tones were chosen. A majority of surfaces were rendered in white, which stand out against the site's natural surroundings.
"It is the contrast between an ordered human dimension and an unstructured natural condition that elevates our understanding and appreciation of both," explained the architect.
Other lakefront properties in the US include a home in Connecticut that was made of two separate volumes connected by a bridge, and a slim wooden cottage on the shores of Lake Michigan.
Photography is by Maxwell Mackenzie unless otherwise indicated.

