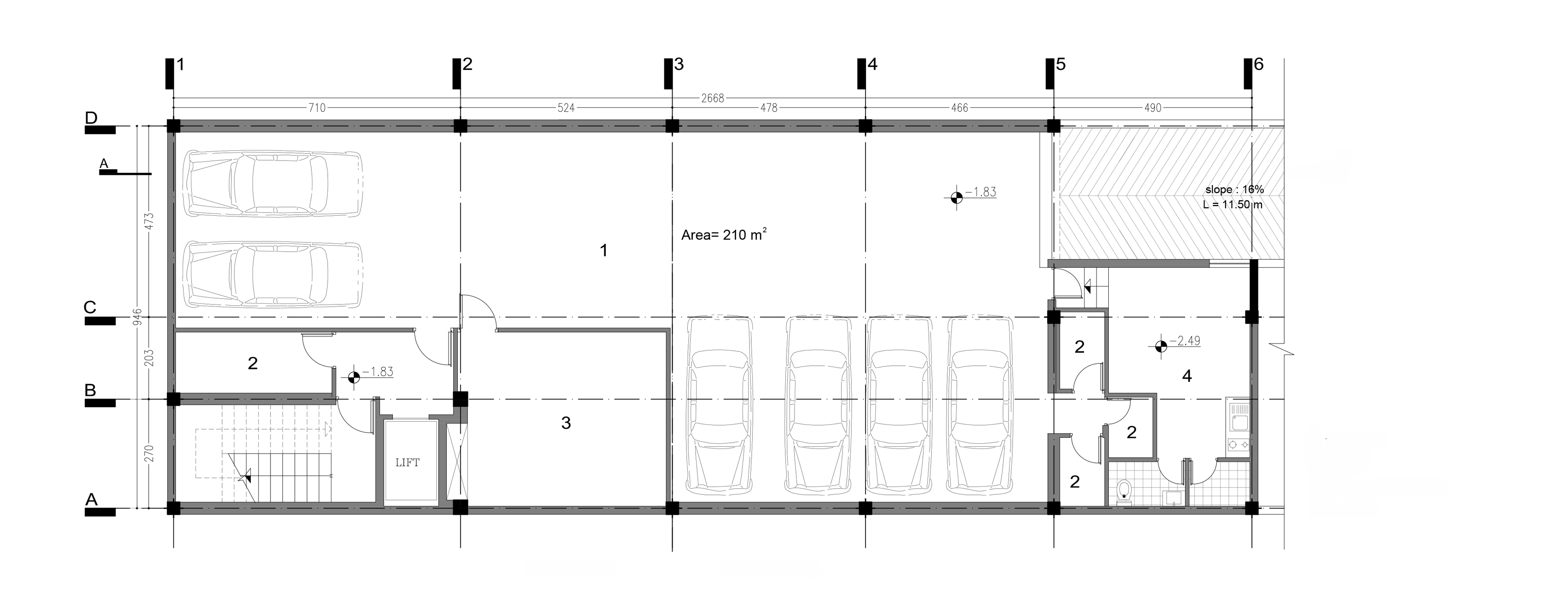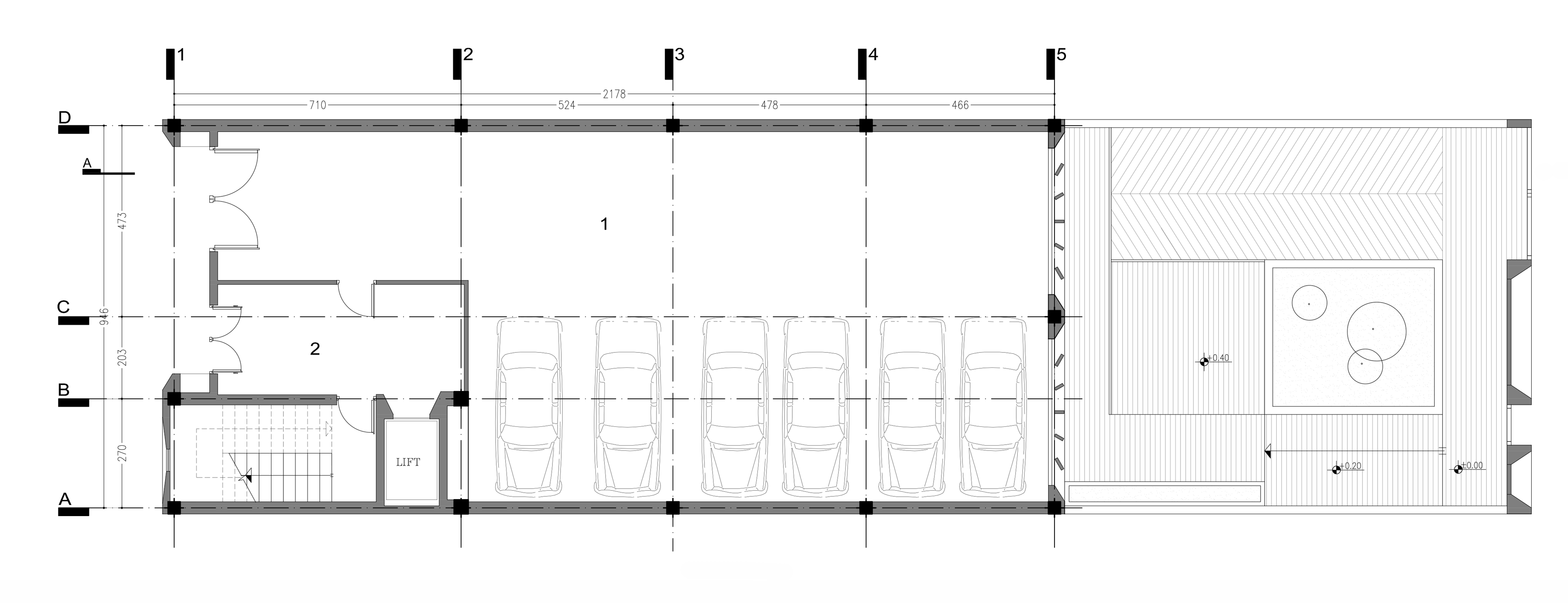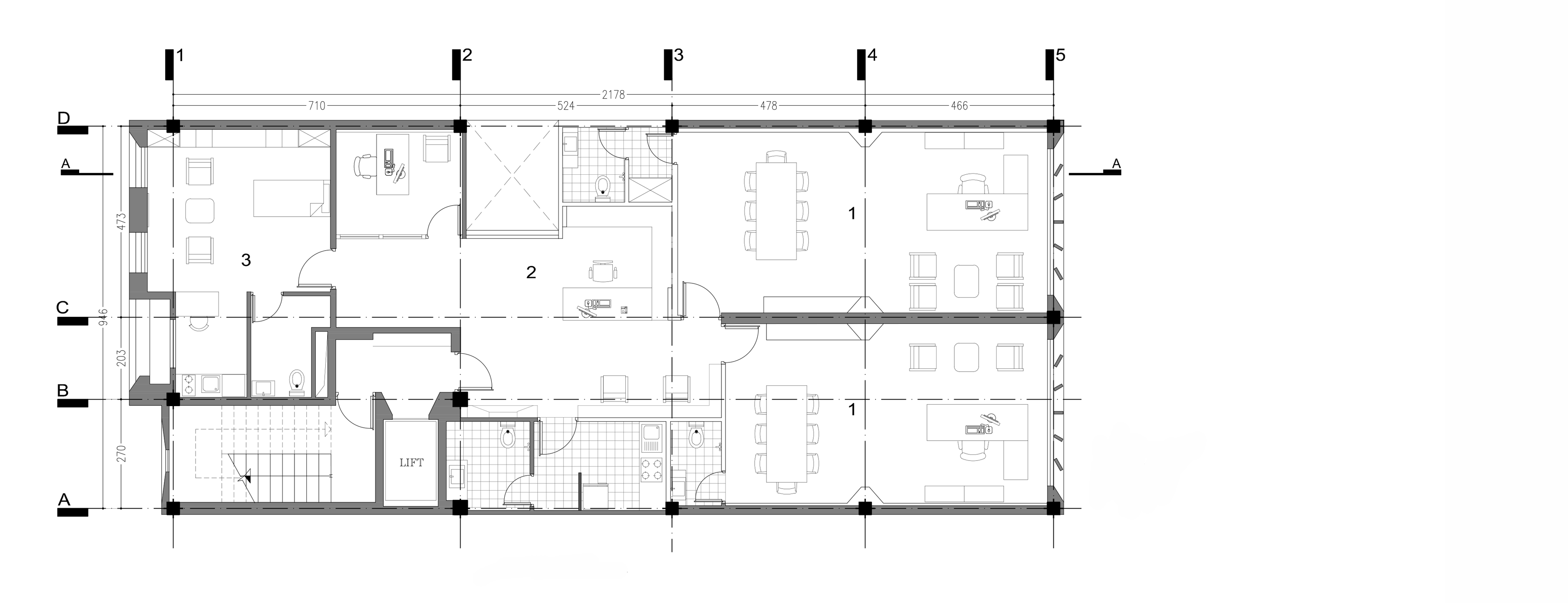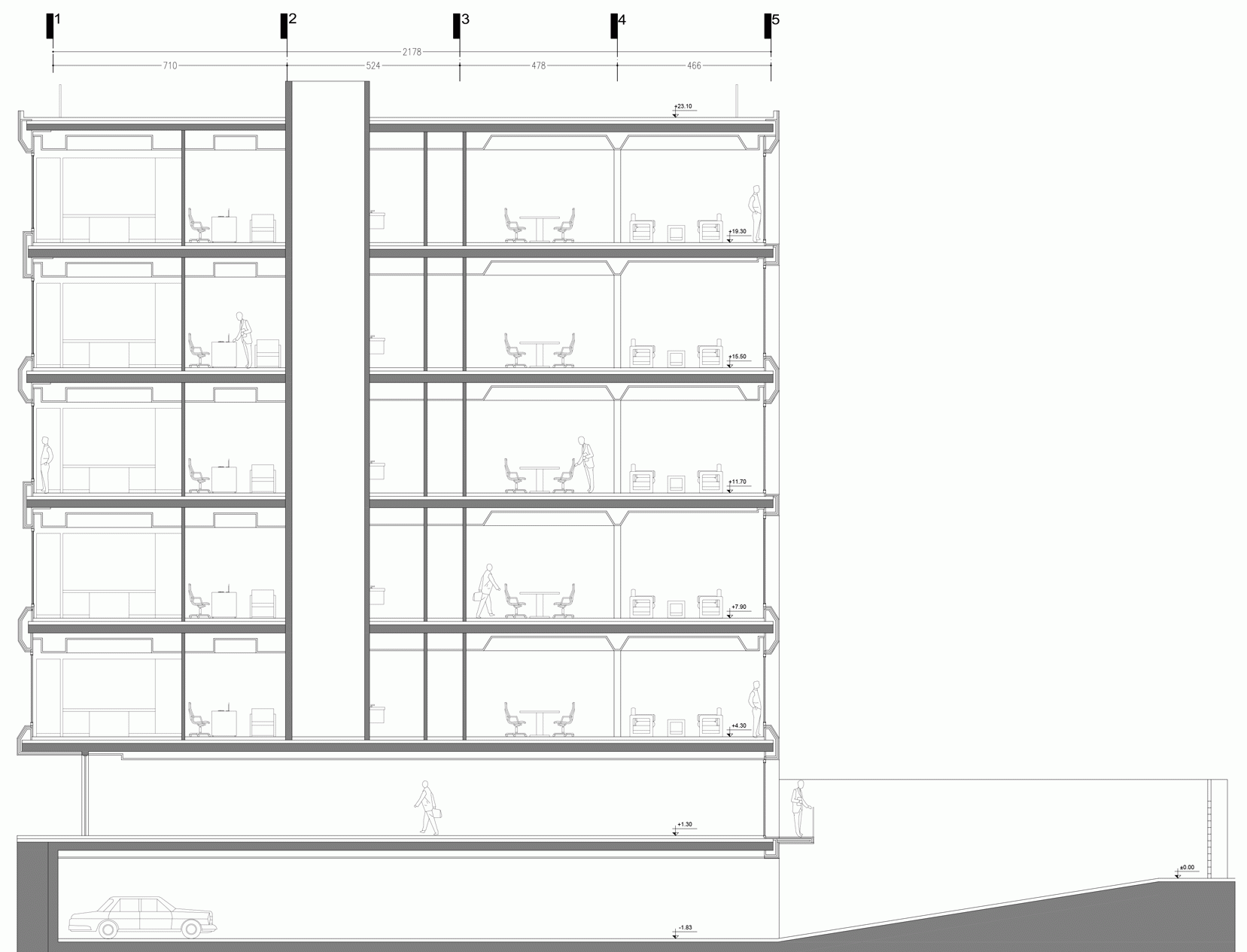Tehran office building by AWE Office features faceted windows and louvres
Faceted recesses in the stone-clad facade of this office building in the Iranian capital, Tehran, contain wooden louvres that provide shade to the large windows behind (+ slideshow).
Located on a major boulevard in the city, the offices were designed by local architecture firm AWE Office for Nik Baspar, a company specialising in the production of building materials.
It is one of the latest examples of the architecture boom in Iran, prompted by the lifting of economic sanctions.
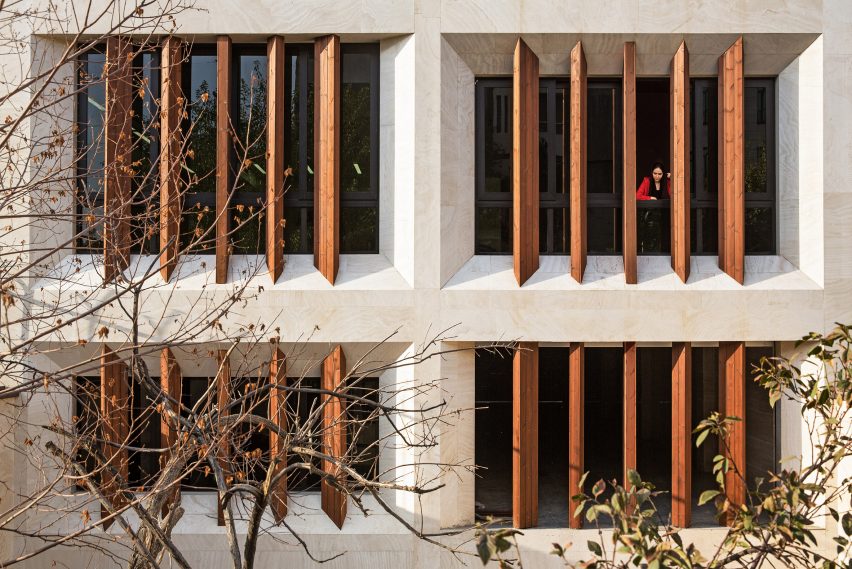
The architects sought to create a building of an appropriate scale for its heavily built-up context, but also wanted to create an attractive form that doesn't stand out as overtly brash or over designed.
"The plan was to develop office use whilst providing an attractive space for visitors through the design and organisational order apparent in the building," architect Amir Shahrad told Dezeen.
"We avoided providing an icon, but rather aimed at creating a neutral form in this high-density urban texture."
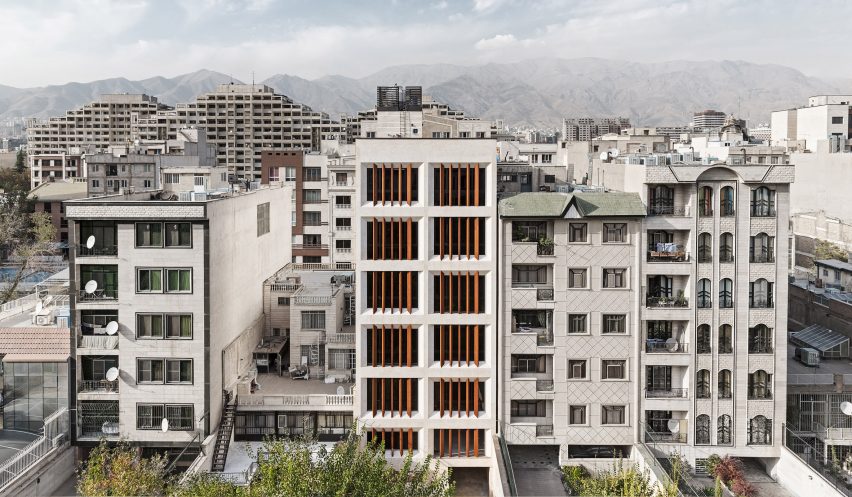
The six-storey tower's aesthetic was influenced by the work of celebrated Iranian architect, Abdol Aziz Farmanfarmaian, whose large-scale 1970s housing projects, Vanak Park Towers and the Saman Complex, are situated nearby.
In particular, the simplicity of Abdol Aziz Farmanfarmaian's architecture and its repetition of facade elements is evoked in the restrained street-facing elevation of the Nik Baspar offices.
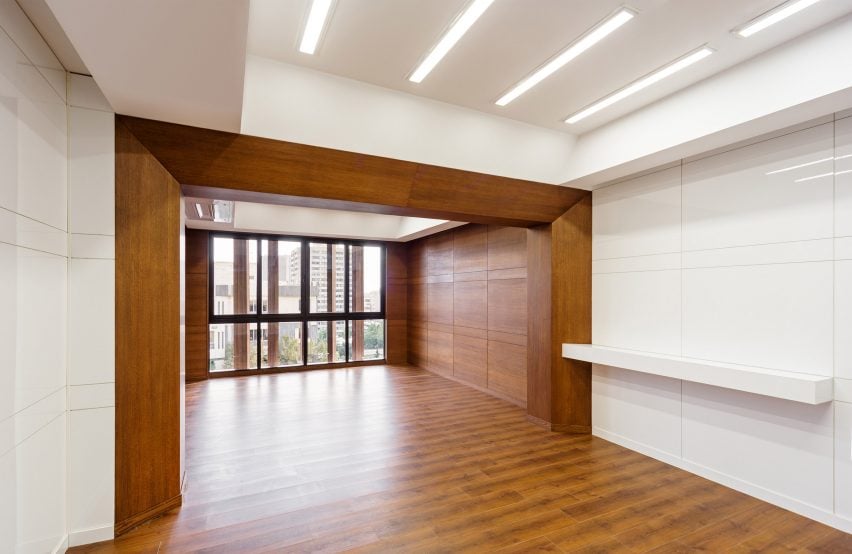
The tower's main facade is separated into a geometric grid of windows set within angled frames. All surfaces are clad in white travertine stone, which is treated with a hydrophobic nano-material coating that protects the surface from rain and pollution.
Wooden louvres are incorporated into the recessed frames – a detail that helped the architects sidestep the city's restrictions on the maximum size of windows.
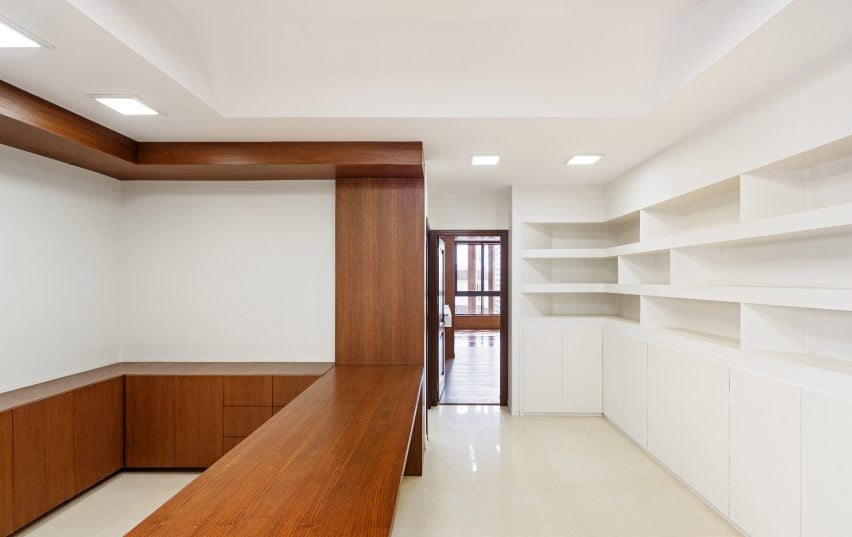
The louvres provide 30 percent more shade from the region's harsh sunlight. Each element is angled to optimise the level of shade provided, while allowing indirect light to illuminate the office floors.
Some key details from the building's exterior also feature internally, such as the faceted recesses on the walls.
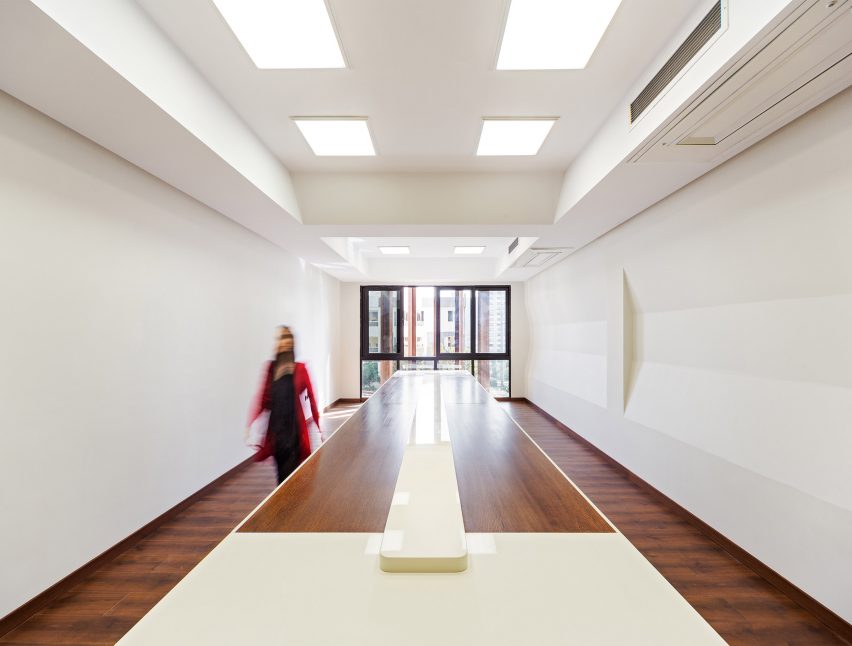
Fitted shelving units also feature angled surfaces, while the overall clean lines recall the facade's minimal appearance.
The timber louvres are echoed by beech wall panels, flooring and furniture throughout the offices. The wood adds a warm complement to the otherwise minimal palette of white-painted plaster and pale, glossy stone tiles.
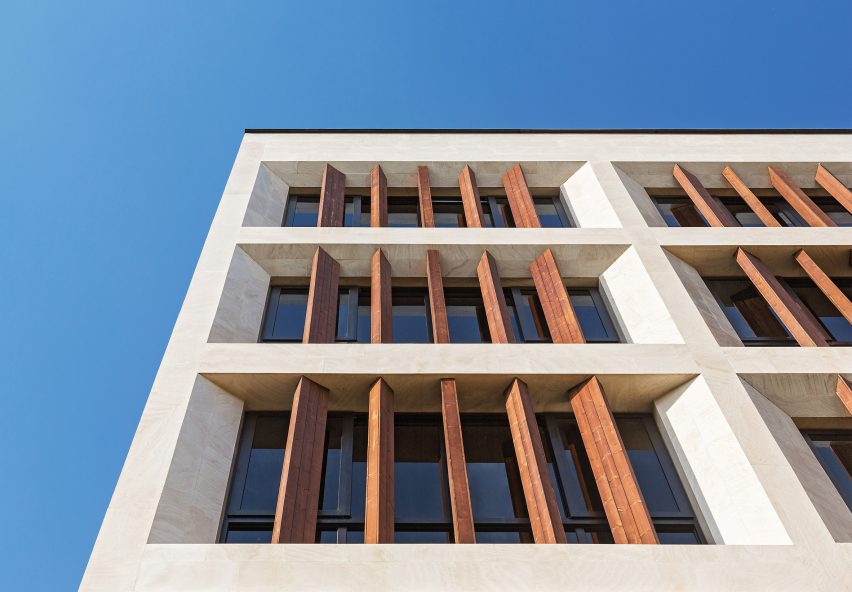
Other recent projects in Tehran include an office block with rotating louvres covering its facades, and an apartment block featuring a slatted timber front interrupted by faceted window frames.
Photography is by Hossein Farahani.
Project credits:
Architecture firm: AWE Office
Architect-in-charge: Amir Shahrad
Design team: Sadaf Ghanavizbaf, Musa Azizi
3D render: Sanaz Goodarzi, Zahra Hayati
Model: Soheil Shahdi
Executive team: Payam Rahnamai
Civil engineer: Hamid Farjad
Mechanical engineer: Afshin Doostan
Electrical engineer: Omid Ardalan
