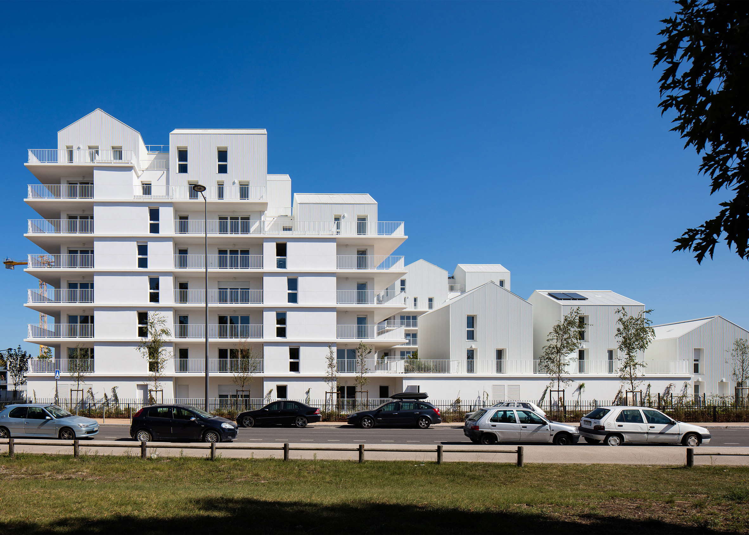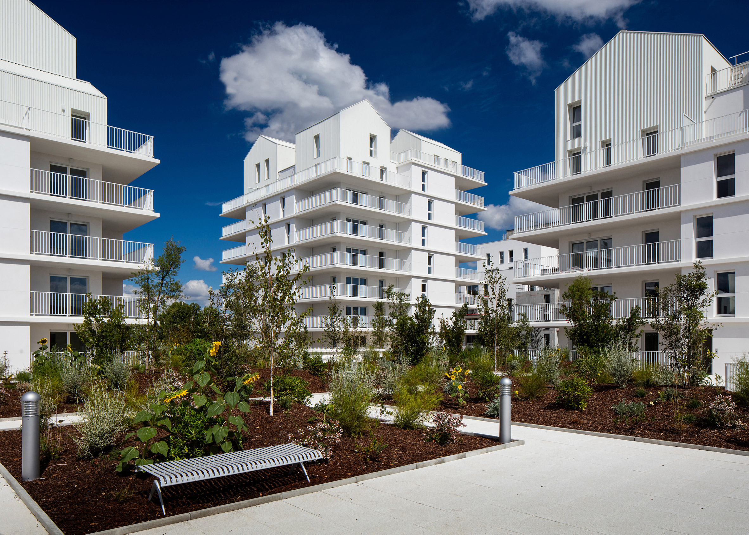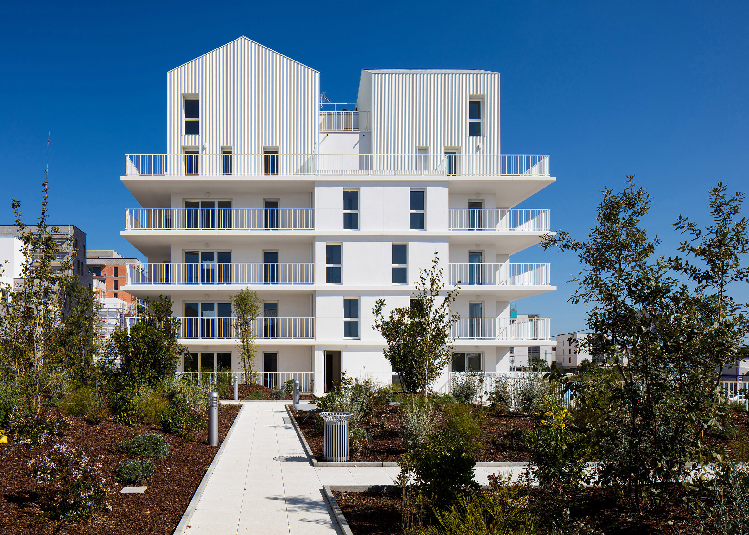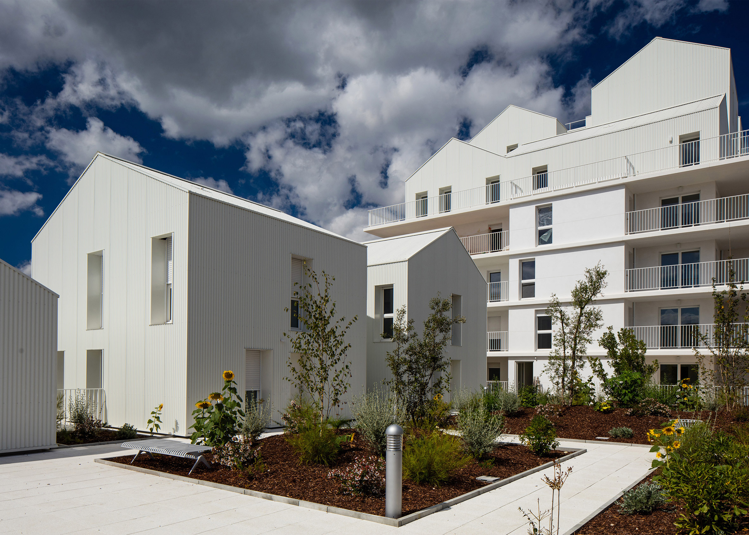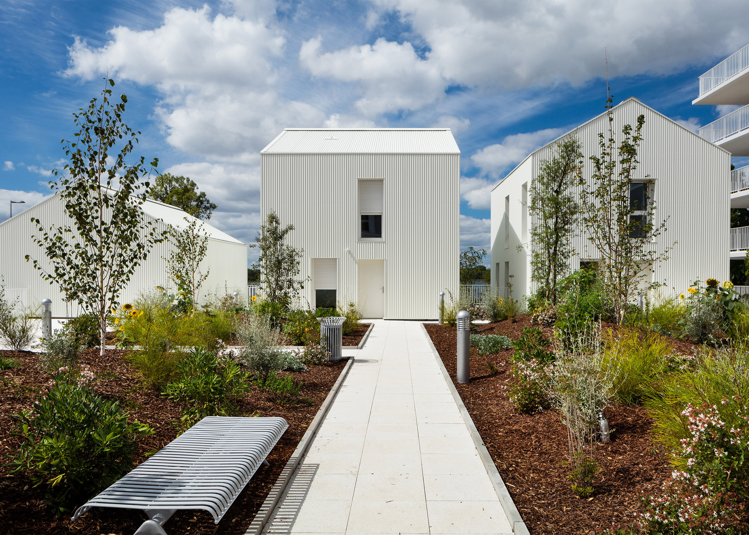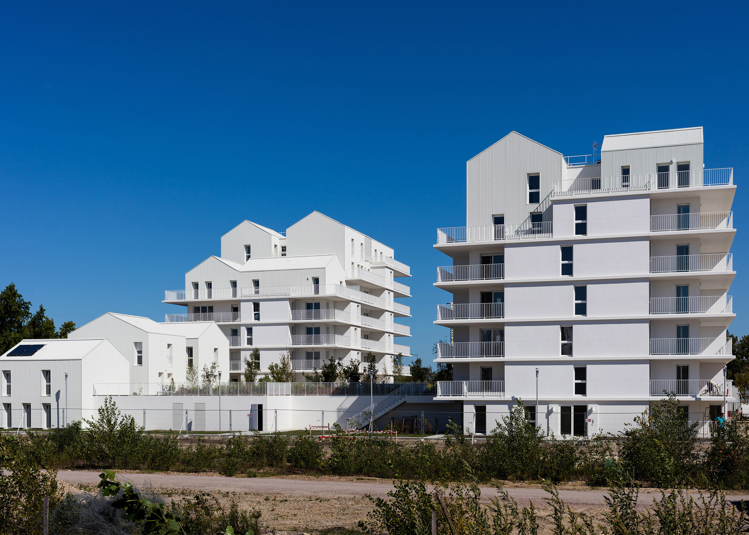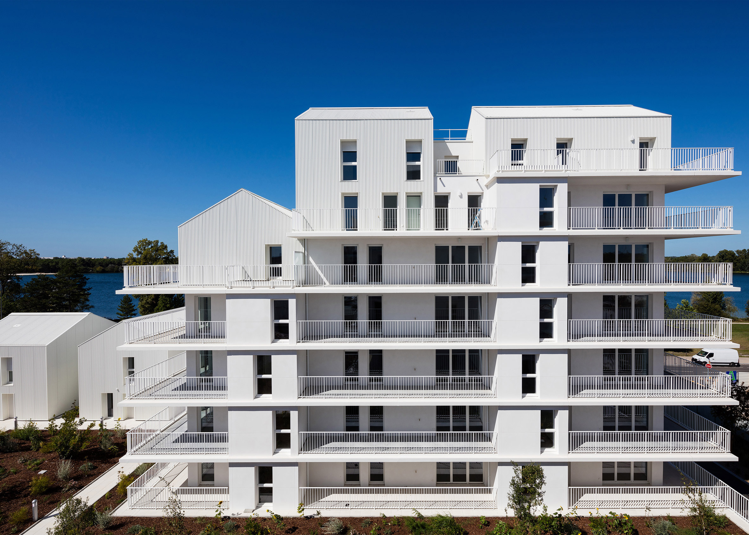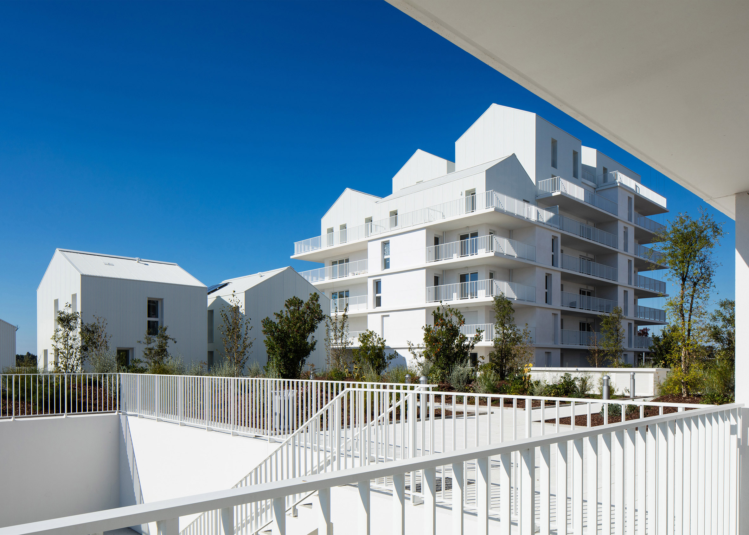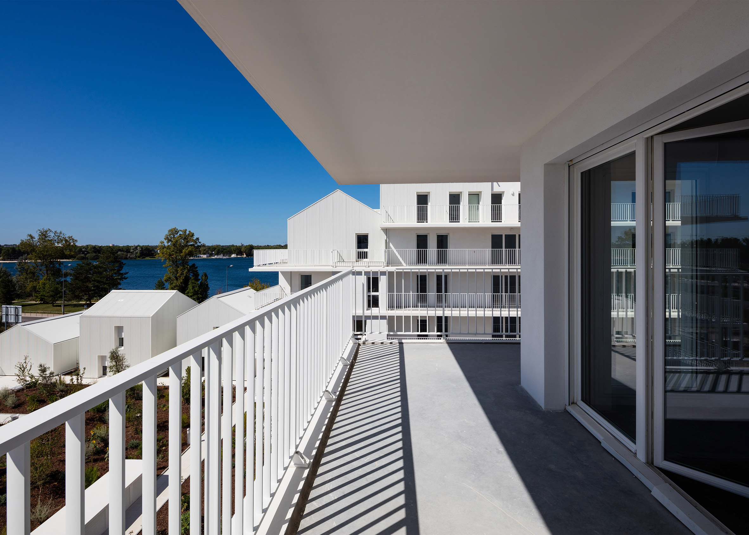House-shaped structures sit atop towers and are arranged around landscaped gardens at this residential development in Bordeaux by local firm Marjan Hessamfar & Joe Verons Associates (+ slideshow).
The scheme contains 93 residences in the Berges du Lac-Ginko development area, which is part of a wider urban regeneration project underway in the north of the French city.
Marjan Hessamfar & Joe Verons Associates was tasked with translating the practical needs of residents in the lakeside area known as Ginko into a proposal for an entire city block.
The proposal confronts infrastructure concerns including the balance between parking and pedestrian circulation, along with the relationship with its surrounding context, distribution of energy and ecological issues including the integration of nature into the design.
The studio – which previously completed a child welfare facility in Paris with gold shutters spread across its monochrome facades, and a rural education centre comprising a row of timber-clad boxes projecting from a grassy slope – sought to accommodate varying housing typologies within the development.
Ranging from detached and terraced houses to residential towers, the differing heights of the buildings lend the scheme an eclectic aesthetic and help to identify the properties, despite their uniform design expression.
"The juxtaposed cascade arrangement both attenuates the block-like effect typical of long, low-rise developments and avoids urban sprawl," said the architects in a project statement.
"This fragmented massing makes it easier for residents to appropriate the homes, and we have ensured that most of the units command views of the lake."
The architects chose to locate the buildings around the four corners of the plot, and to incorporate a central communal garden above the ground-floor car park.
At street level, landscaped areas and private gardens provide a buffer between the buildings and the road. These gardens help to make the space around the development more attractive to pedestrians.
Staircases lead up from the street to the central courtyard on the car park's roof. The rooftop is planted with trees, shrubs and grasses, with benches providing spots for residents to relax surrounded by nature.
Pathways crisscross the garden to lead towards entrances to the various buildings, which can also be accessed from the street or from inside the car park on the lower level.
The entire scheme is united by the use of corrugated metal cladding that covers the facades and roofs of the various structures. The elevations surfaces are interrupted by recessed vertical windows that are also common to all buildings.
In one corner of the courtyard is a cluster of detached houses with archetypal pitched-roof forms. This motif is repeated on the upper floors of the apartment towers, where the structures accommodate penthouses perched on top of more conventional stacked levels.
Each of the apartment buildings is ringed with balconies featuring balustrades that complement the vertical lines of the cladding material.
The positioning of the towers in the corners of the plot means each apartment and balcony has windows facing in two different directions.
Photography is by Arthur Pequin.

