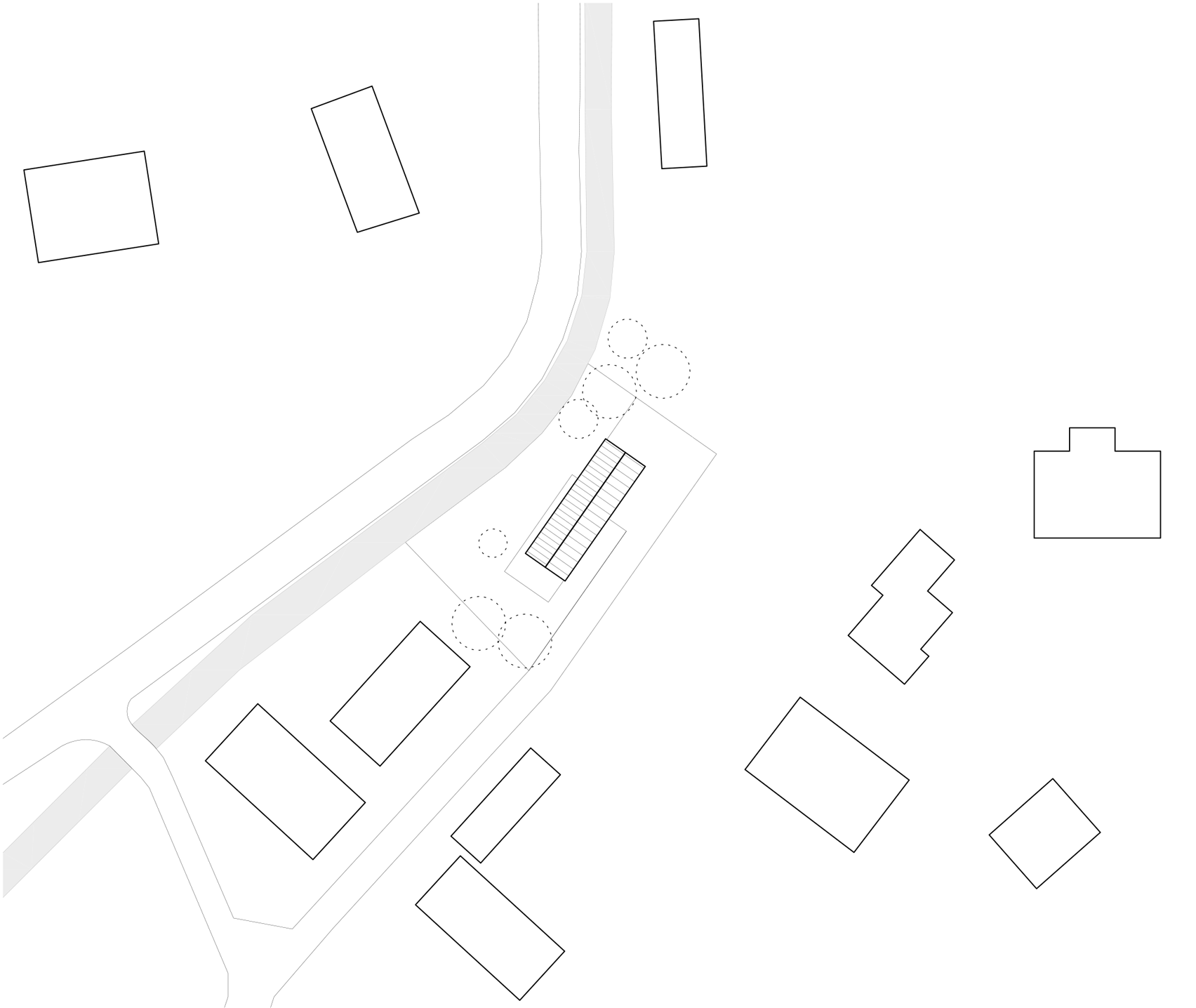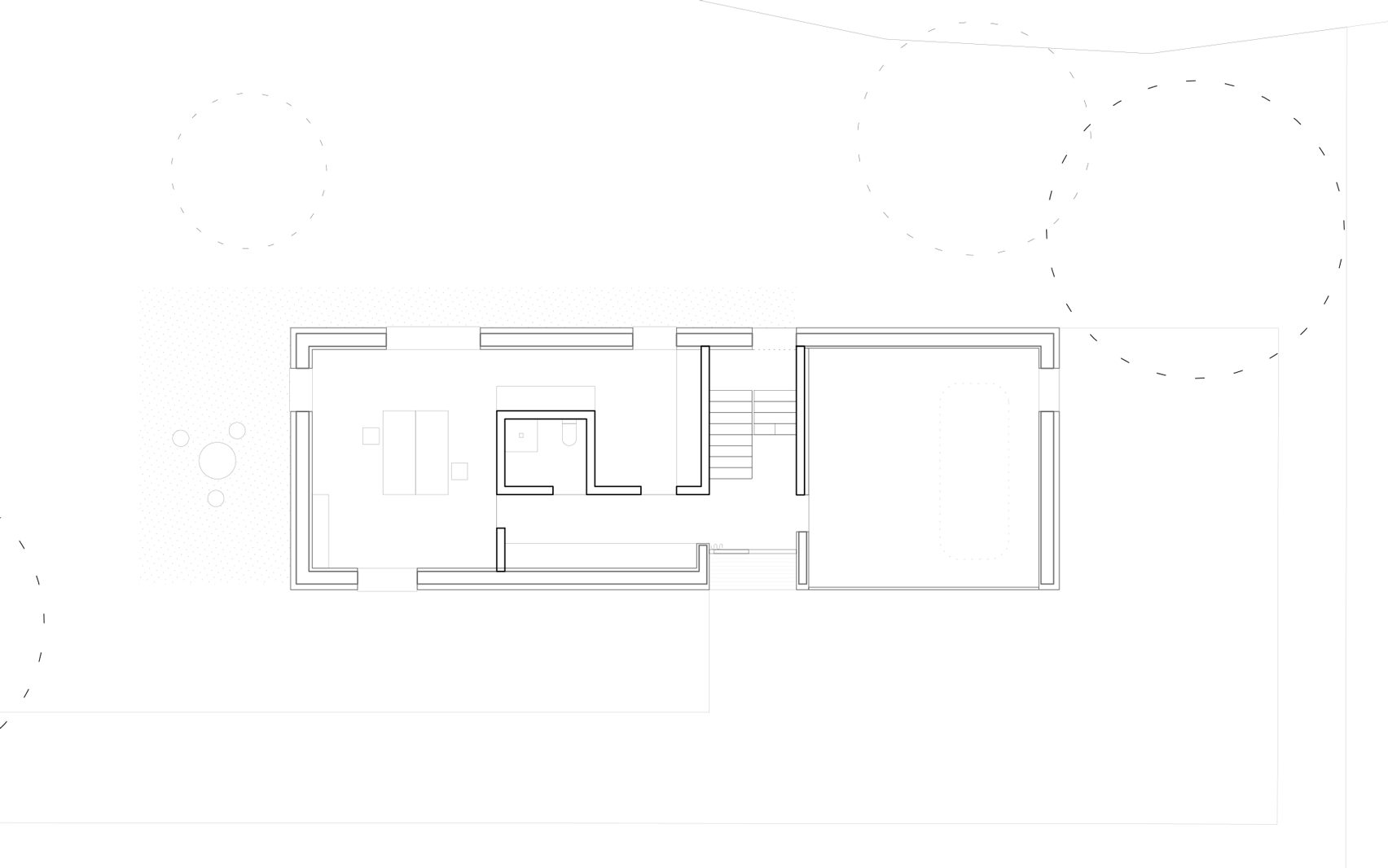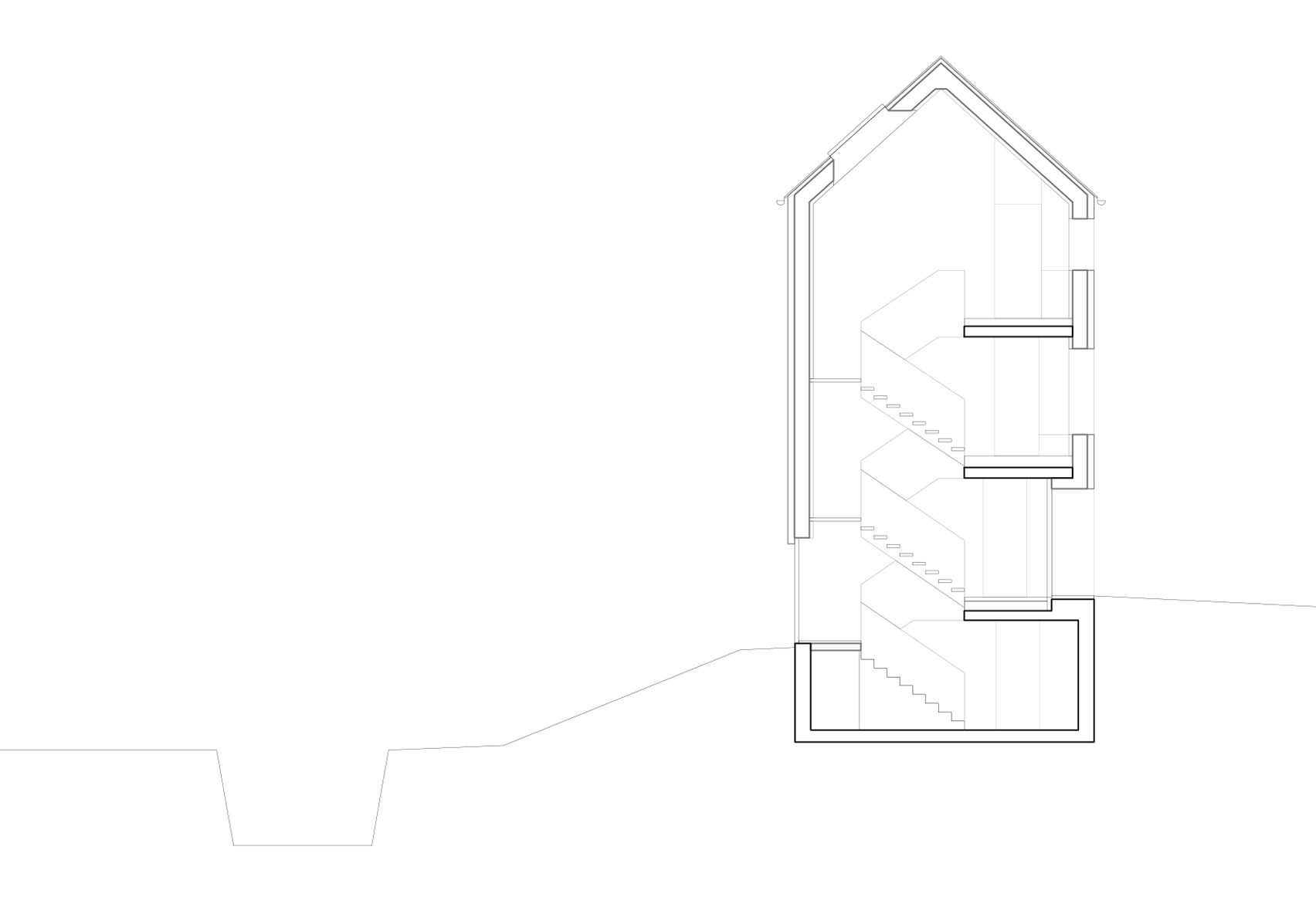Blackened timber house by Bernardo Bader Architekten stands on the edge of a stream
This tall, gabled house by Bernardo Bader Architekten is covered in lengths of blackened timber and stands on the edge of a small stream in Lochau, Austria (+ slideshow).
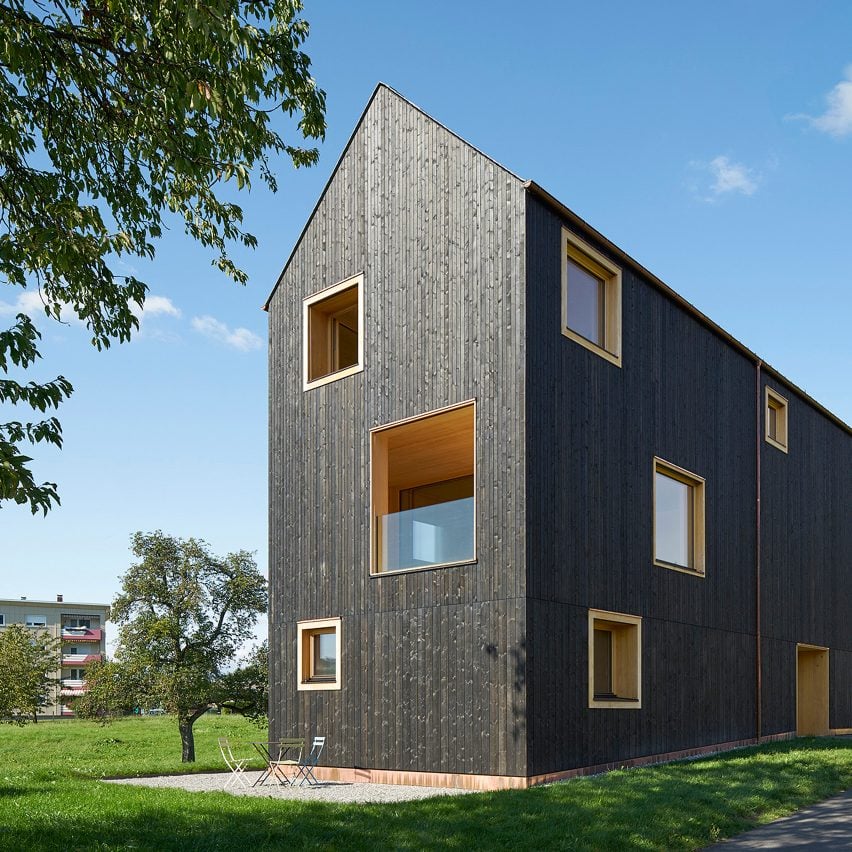
Deep windows in the facades are framed with lighter toned wood and directed to give occupants views of the stream, but also to a nearby lake and the village.
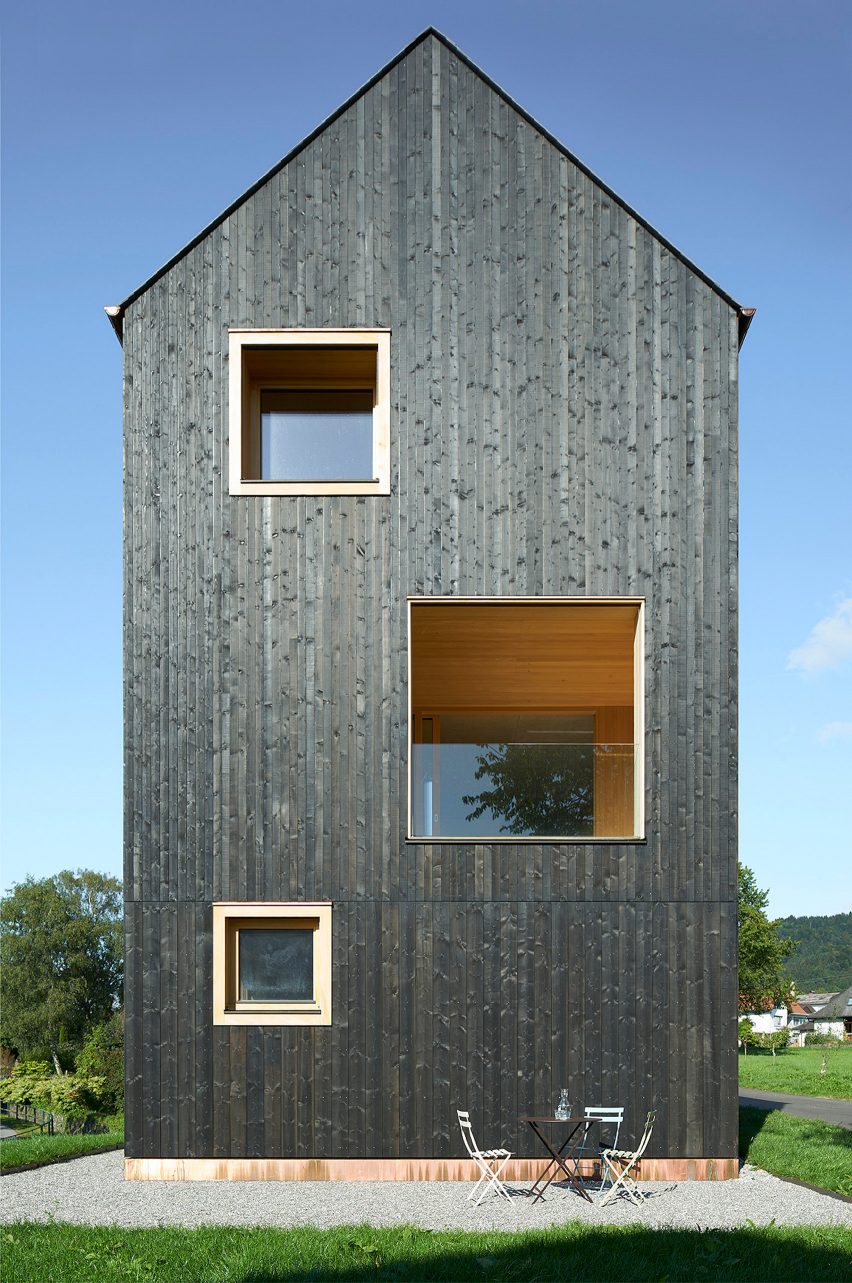
The 200-square-metre building named House Bäumle was designed as a home and a studio by the Dornbirn-based practice.
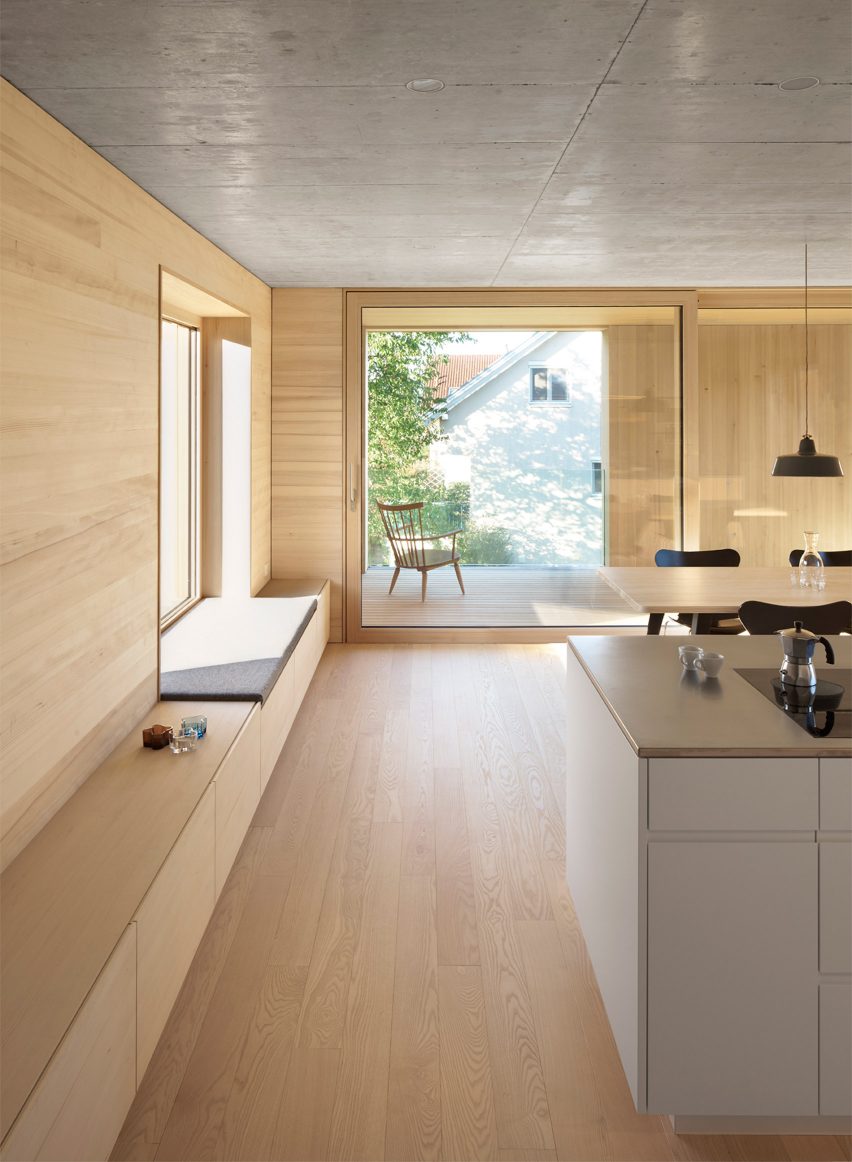
"An elongated rectangular block develops over three stories vertically into the air," said Bernardo Bader Architekten.
" Strategically placed openings stage different views to the lake, the river and back to the village," it added. "The fenestration of the house generates a pleasant pulse of light and darker areas."
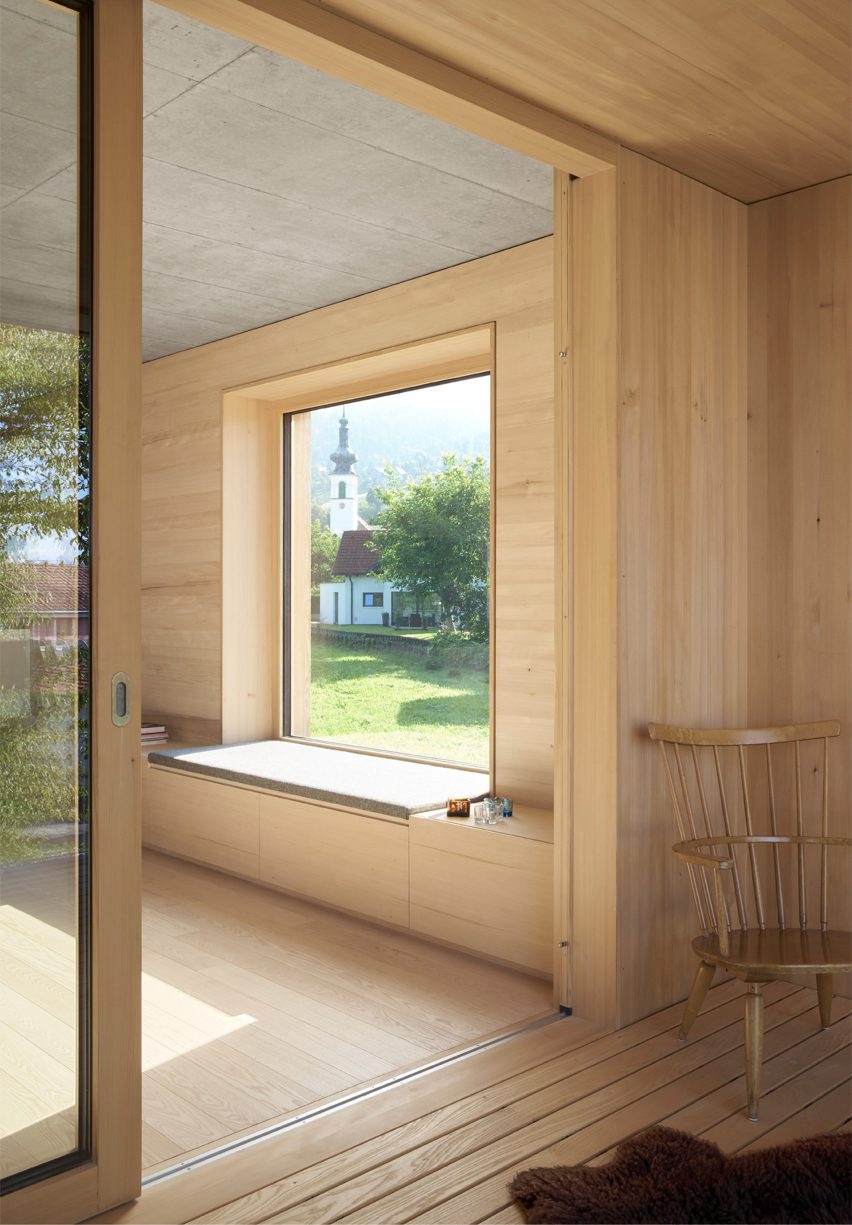
While the blackened timber cladding is intended to resonate with traditional rural architecture in Austria, the lighter-toned window frames and corresponding internal finishes lend it a contemporary edge.
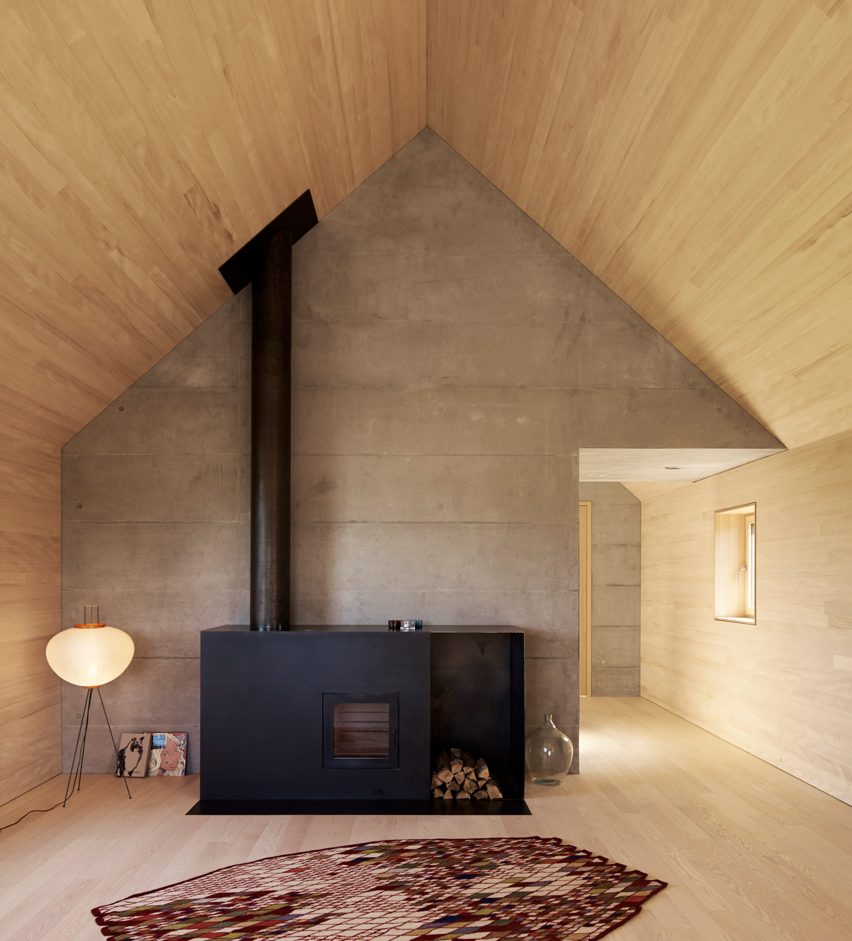
"Outdoor the facade with its black colouring engages in the immediate vicinity to still prevailing images of sunburned agricultural huts," said the studio.
"Because of the pushing back of agricultural use in Vorarlberg's Rhine Valley, too few of these relics have remained."
Bernardo Bader Architekten also addressed this issue by using traditional techniques to create a picturesque chalet on the slopes of Fontanella and a barn-like home in pastoral Kaltschmieden.
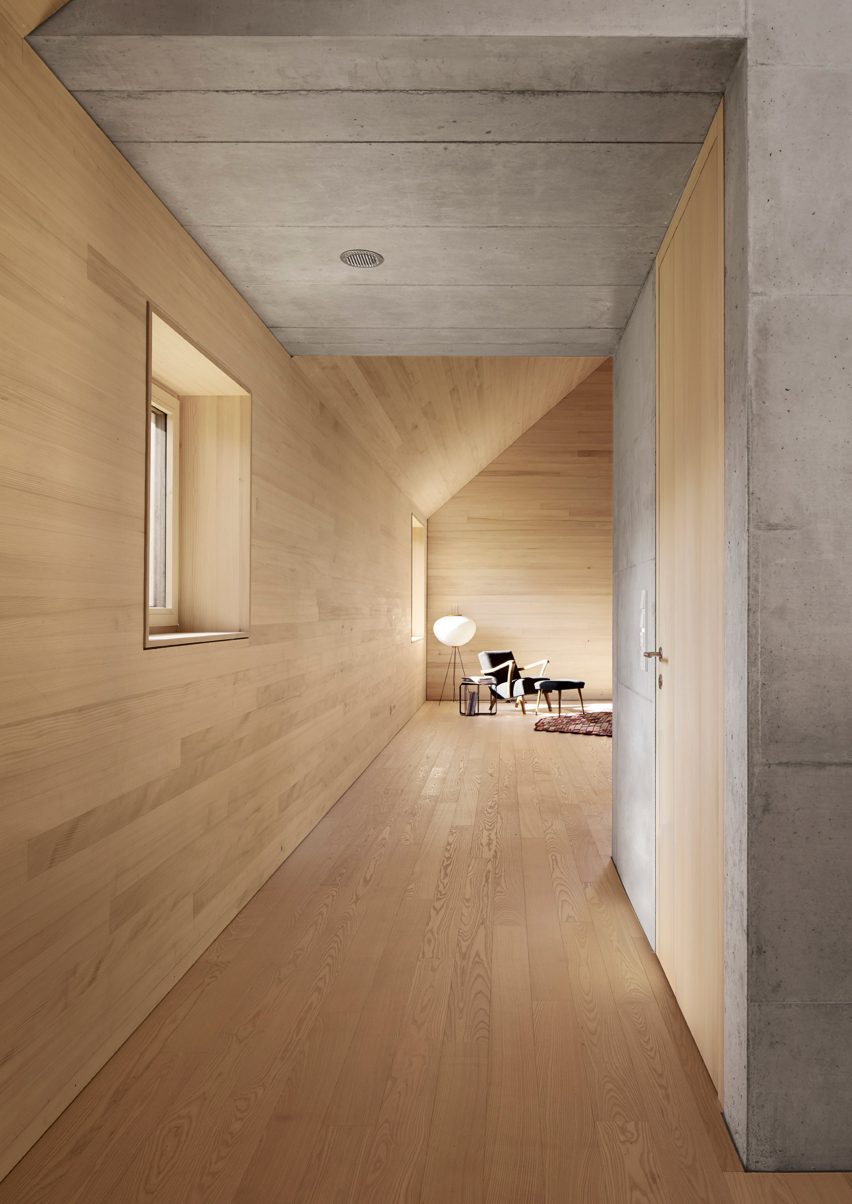
The tall and slender House Bäumle has three stories above ground and one below. The studio is placed alongside a garage at ground level, with the kitchen, dining room and bedroom on the floor above.
The lounge occupies the uppermost storey beneath the pitched roof and is heated by a wood-burning stove.
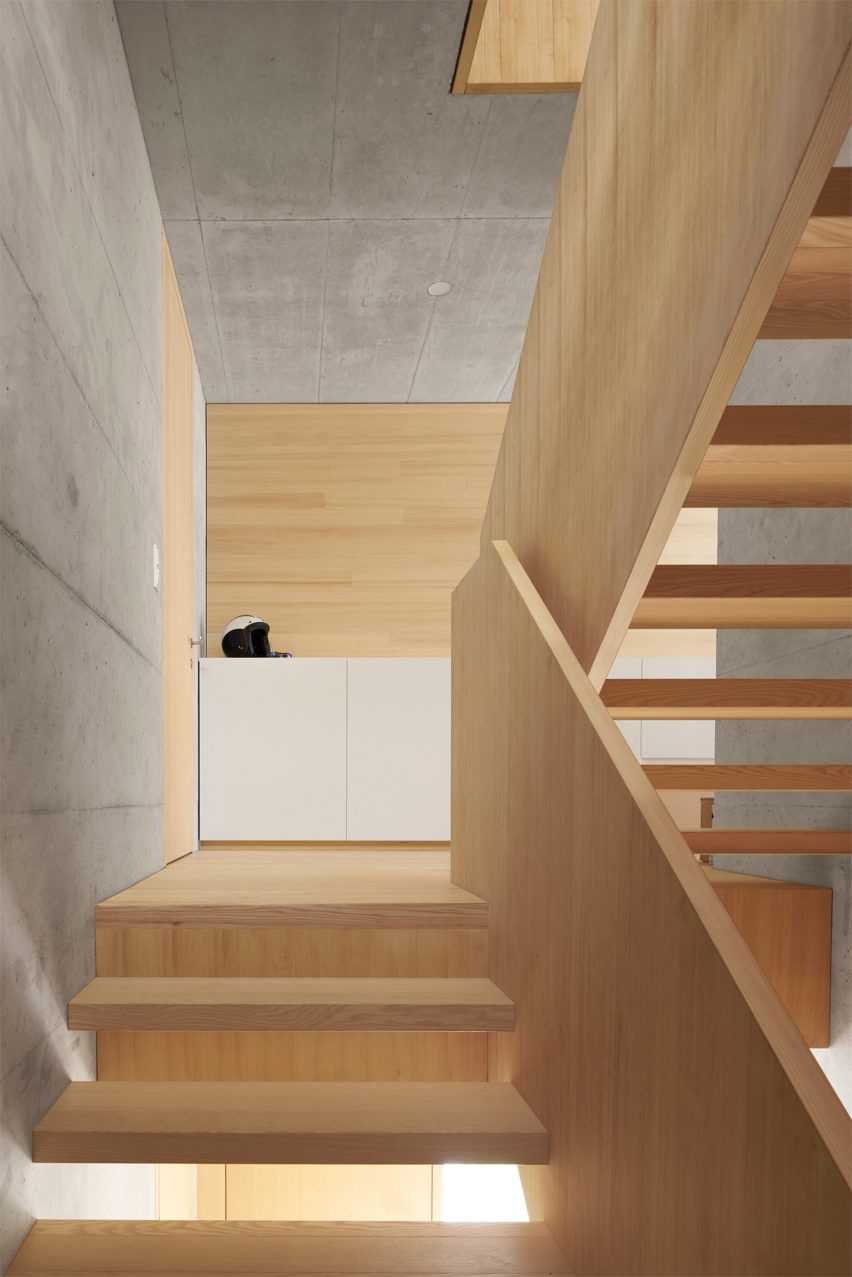
Subtly board-marked concrete surfaces are left exposed in the centre of each floor, but these give way to pale timber surfaces towards the windows and an integrated terrace on the first floor.
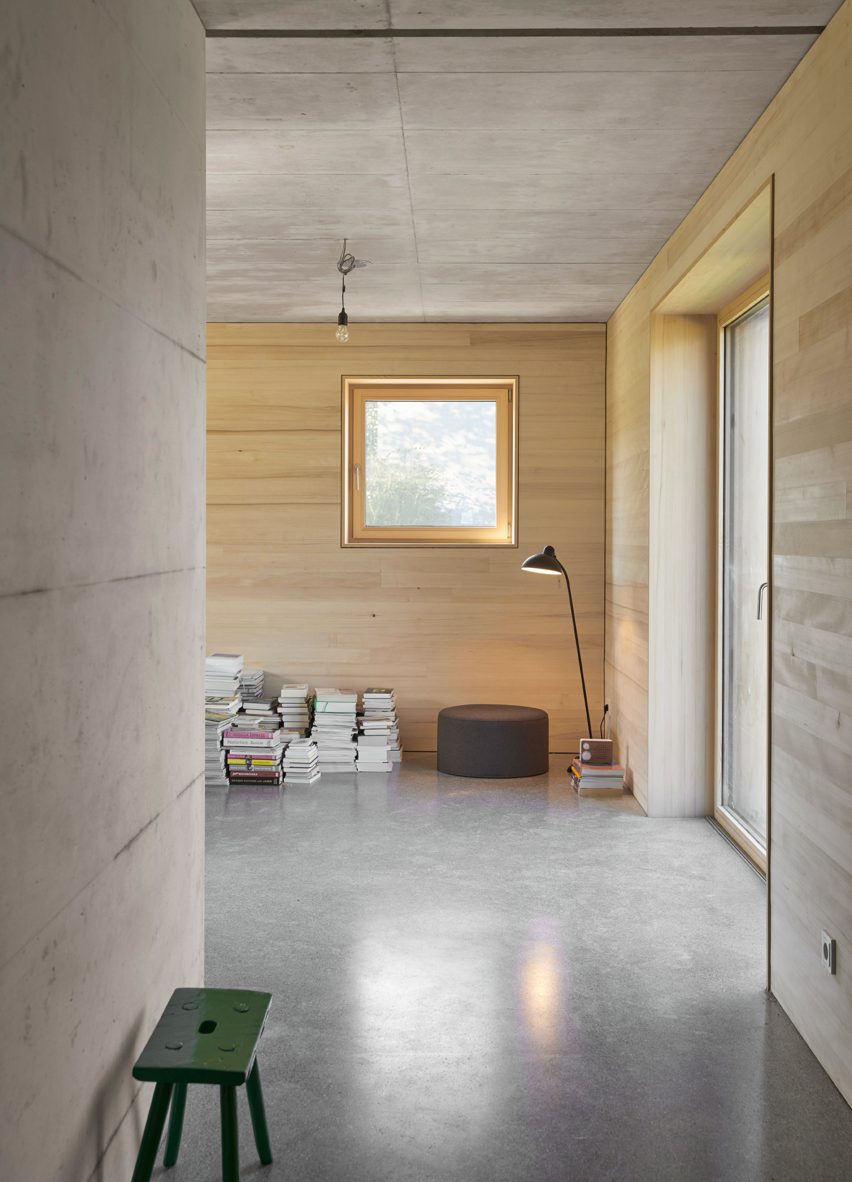
"Towards the windows it becomes continuously wooden – more tender, lighter," explained the studio.
"The spatial compression of the interior widens softly, with differentiated transitions to the exterior."
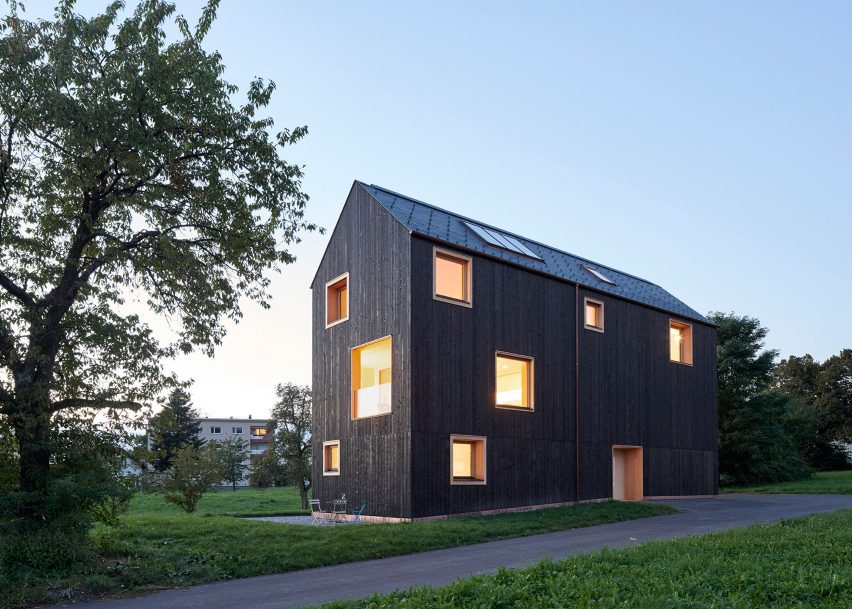
The steepness and narrowness of the site left little room for a garden. But, making use of a small patch of flat land, the architects placed a small gravelled patio at the end of one gable.
Photography is by Adolf Bereuter.
Project credits:
Architecture: Bernardo Bader Architects
Structural engineer: Mader & Flatz
