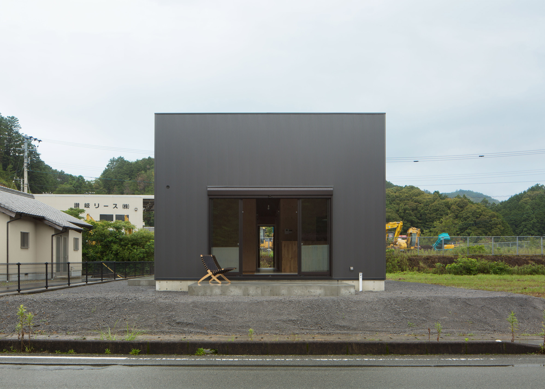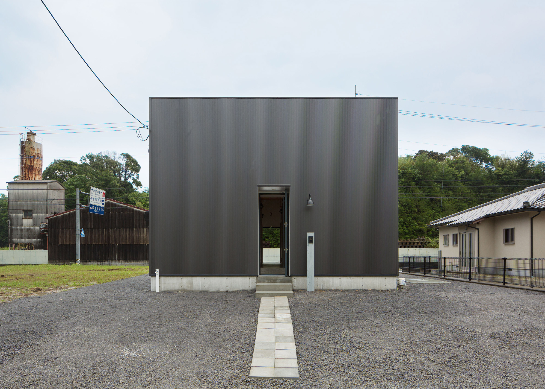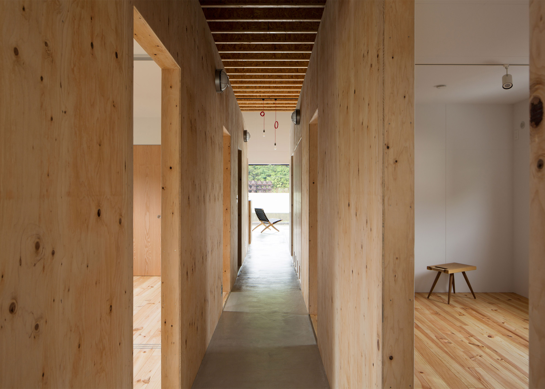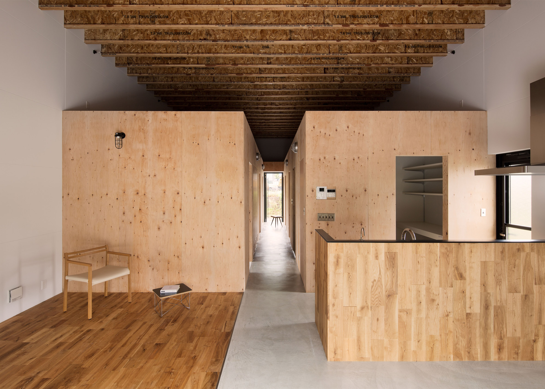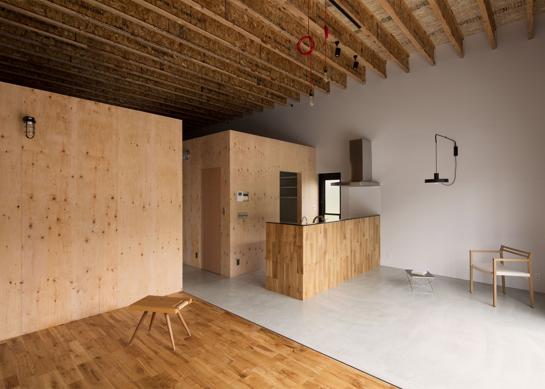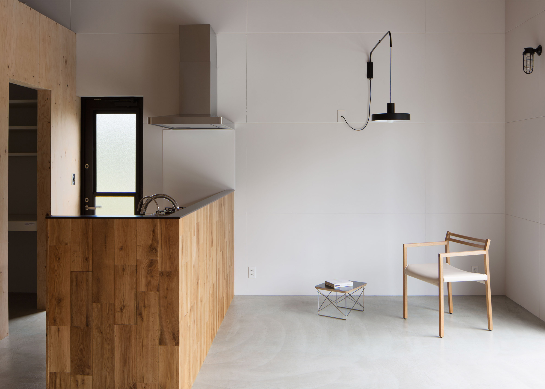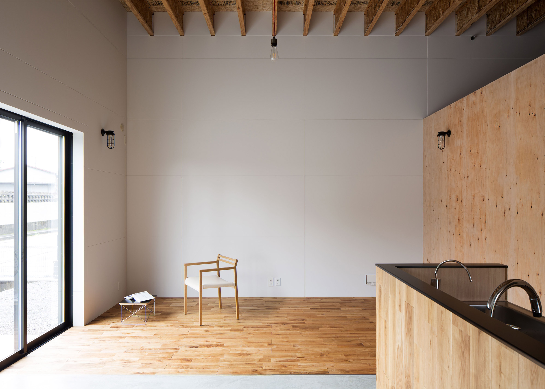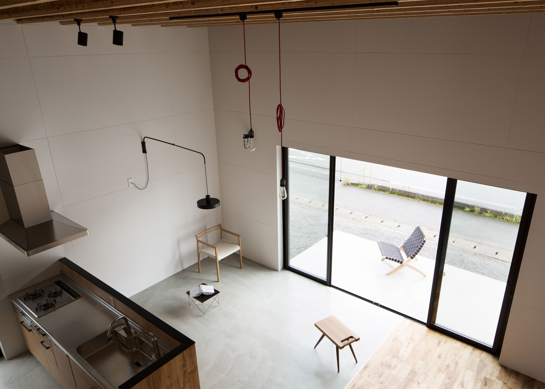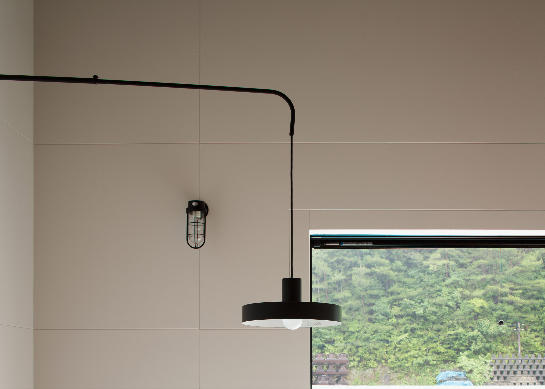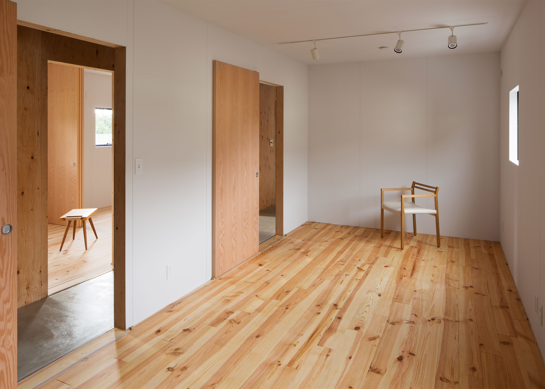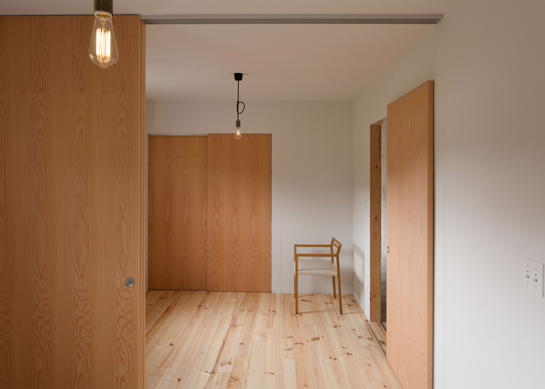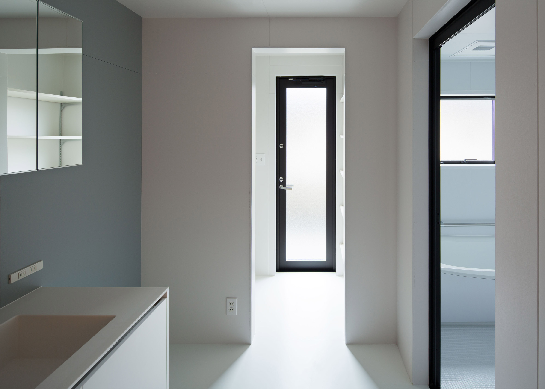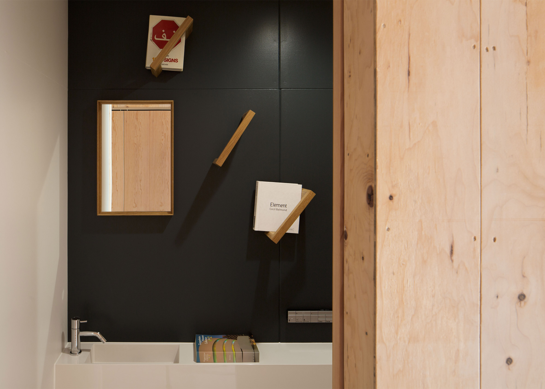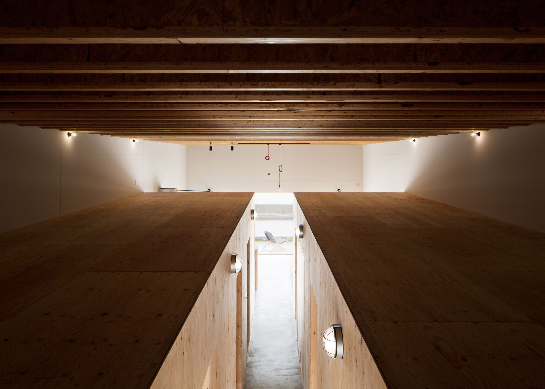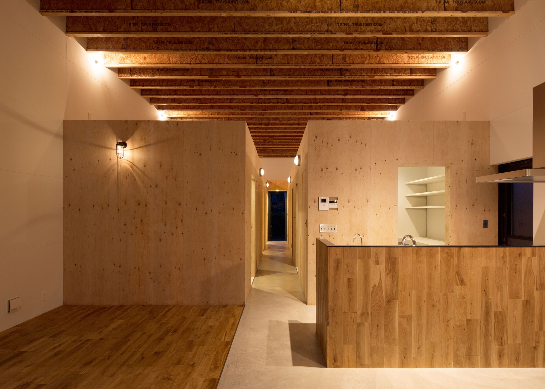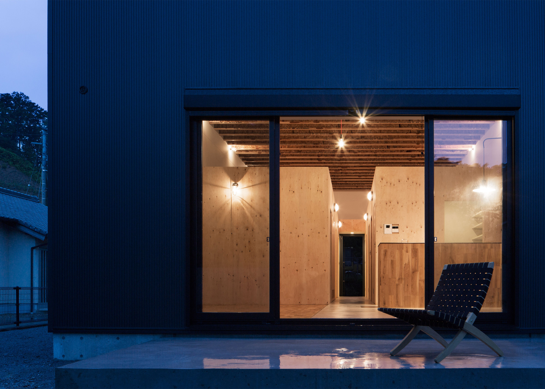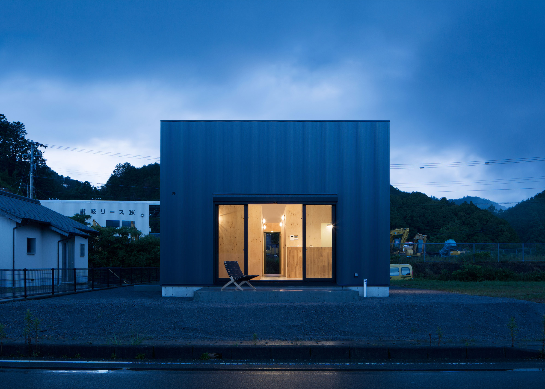Japanese studio CAPD has used large wooden boxes to created rooms and mezzanine floors within a house in Tokushima Prefecture (+ slideshow).
The local architects designed the 92-square-metre house to look like a "big box", giving it simple grey corrugated metal walls and a flat roof.
Inside, the rectangular plan is divided up with plywood partitions to create rooms.
Three bedrooms, a bathroom and utility spaces arranged within this wooden framework on either side of an entrance corridor. Beyond them, the lounge and kitchen occupy the full width of the house at the rear.
The top of each box stops short of the ceiling, creating loft-like spaces that can take on different functions, such as a play room for the clients' two children, a library and a storage area. CAPD named the residence Loft House to draw attention to these areas.
Seams in the plywood partitions are filled with putty but the surfaces are left rough and exposed.
Sliding wooden doors are intended to maximise the limited floor space and create a uniform appearance when closed.
The architects wanted to pair the elements with an unfinished appearance – like the wooden walls – with more polished surfaces to create a space that "combines a kind of elegance, yet is seemingly rough."
White panels line the inner walls and ceilings of the bedrooms, bathroom and living space, while the floors are covered in light-toned floorboards.
The same boards cover an island that separates the kitchen from the dining and living space.
Sliding glazing opens out onto a small concrete terrace beside the living space, which is dressed with wooden furniture and pendant lamps.
Photography is by Daisuke Shima.
Project credits:
Design: CAPD
Architects: Kazuo Monnai, Hirokazu Ohara, Dai Tsunenobu
Construction: Nishino

