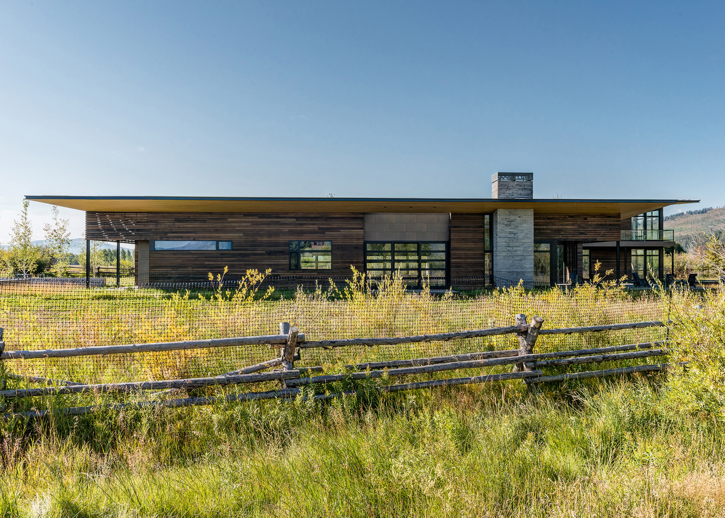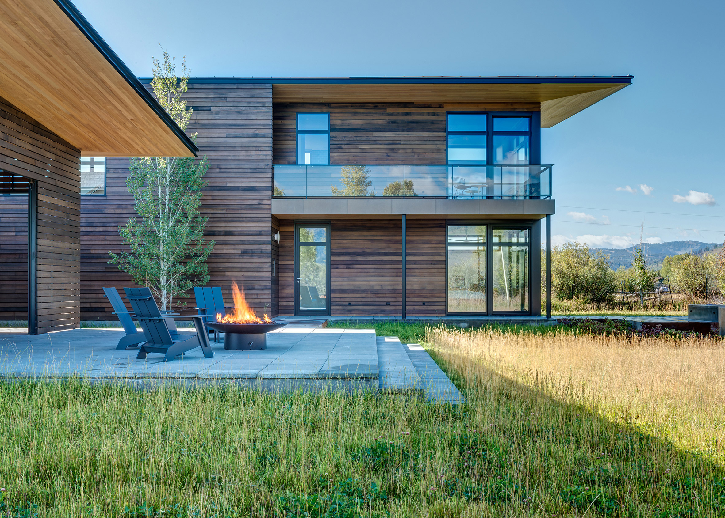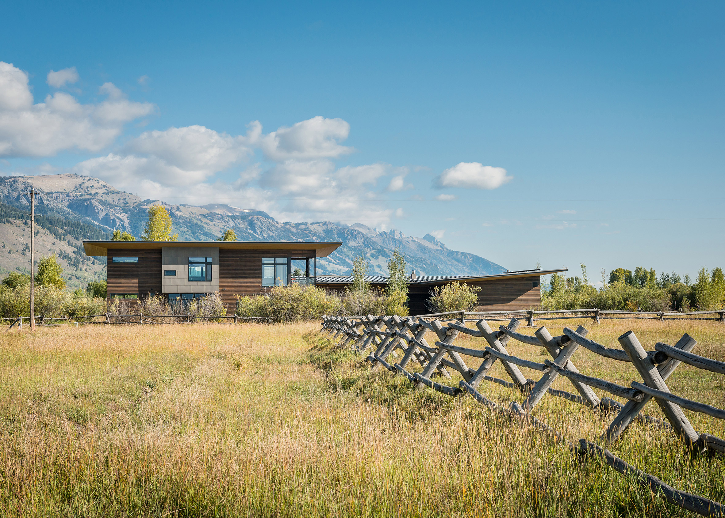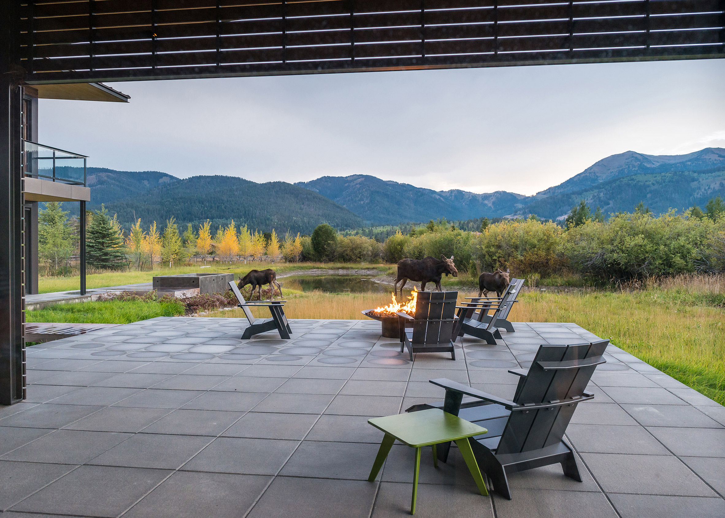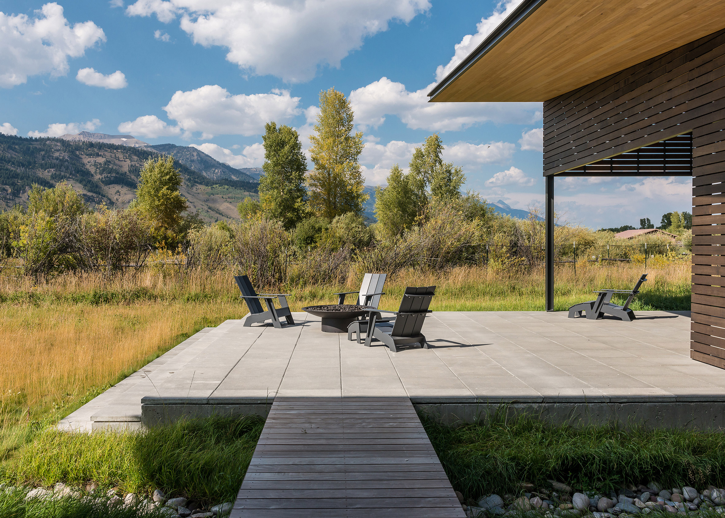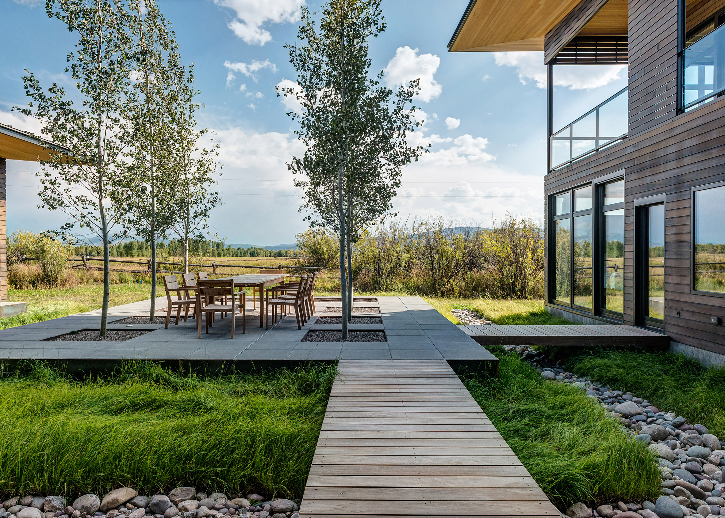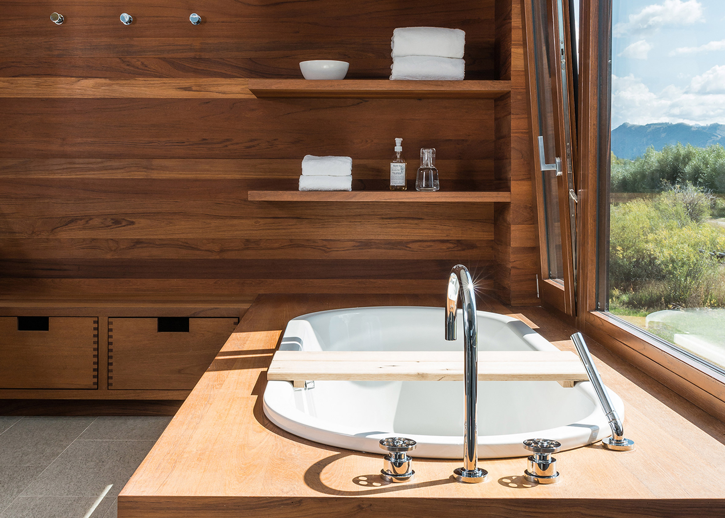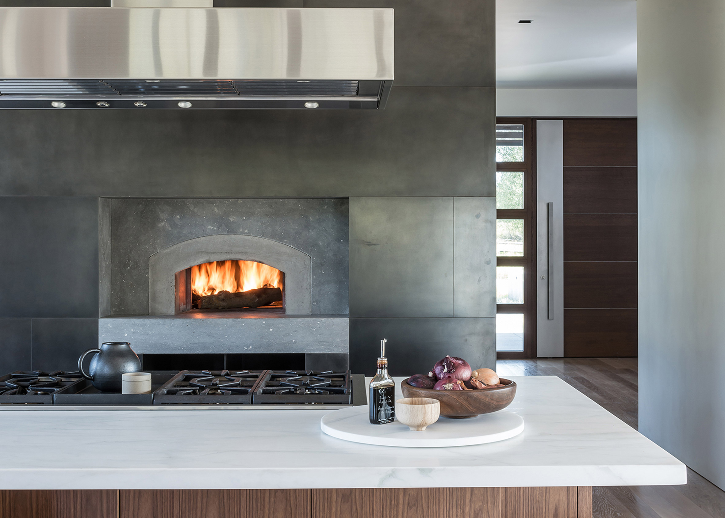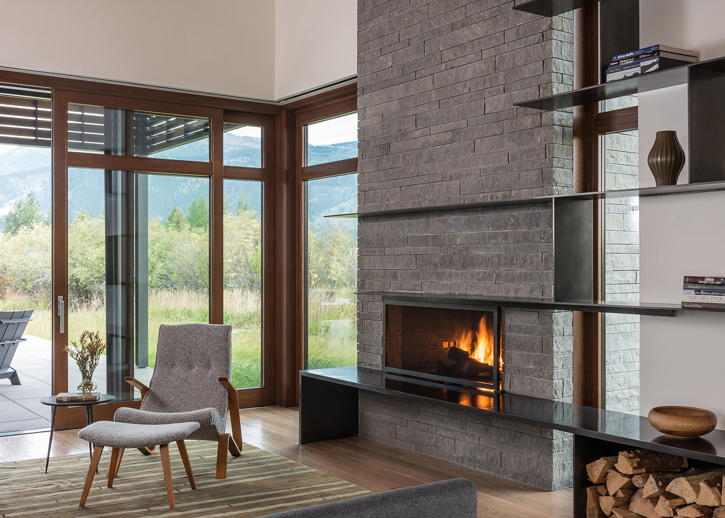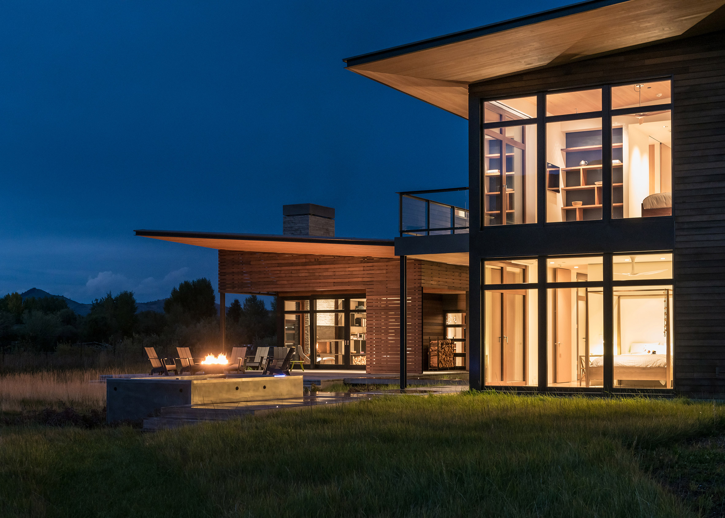Wyoming architecture firm Carney Logan Burke has created a vacation estate for a New York family that is oriented to provide dramatic views (+ slideshow).
Shoshone Residence is a 4,500-square-foot (325-square-metre) property that sits a the foot of Wyoming's Teton Mountain Range.
The house is surrounded by vast expanses of rolling hills, and has privileged views of the state's typical rugged scenery.
"The clients – a family of four part-time residents from New York City – wanted a contemporary house, but not urban contemporary; a mountain home, but not a log cabin," said Carney Logan Burke.
To separate public and private areas, the architects created two distinct volumes. "Two zones maximise family interaction and personal privacy, and encourage flow to the outdoors," said the firm.
A larger, L-shaped volume encompasses the public spaces. Visitors enter through this single-storey structure.
A key element is a centrally-located space that includes the kitchen, living room and dining room.
This vast room opens out onto the central courtyard, establishing a connection to the outdoors.
A narrow, glass-walled walkway leads to the home's secondary volume: a smaller, rectangular block that encompasses private spaces.
Three bedrooms occupy the ground floor, while the upper level contains the master bedroom and a home office. On this storey, the owners have access to two outdoor decks.
One faces east and is accessible through the office. The other is to the north, and offers panoramic mountains views from the bedroom.
Throughout the residence, deep roof overhangs shield the floor-to-ceiling glazing from the elements. The home was clad in dark-stained cedar planks, laid horizontally.
Accents like a masonry chimney and galvanised steel were used in key exterior areas to highlight the building's massing variations.
The interior finishes comprise a palette of wood, steel, stone and glass. The architects chose to leave these materials bare rather than paint or cover them.
Carney Logan Burke has completed another Wyoming mountain getaway, which was informed by the positioning of a nearby boulder.
Another house separating public and private functions via a glass walkway can be found in Connecticut, where local firm Allee Architecture designed a lakeside family residence made up of two distinct volumes.
Photography is by Audrey Hall.

