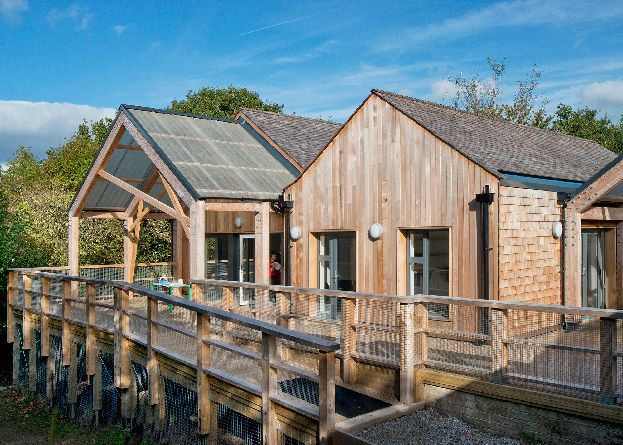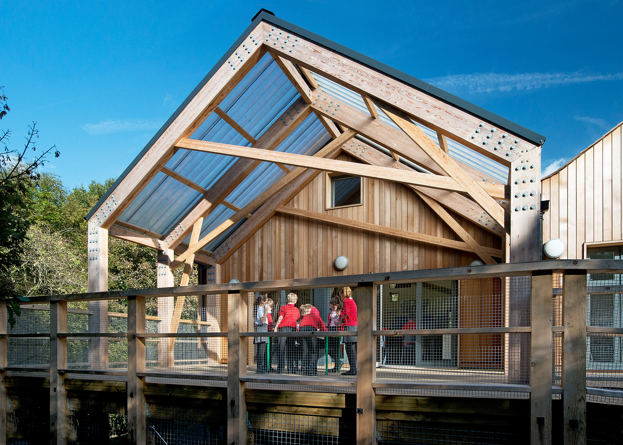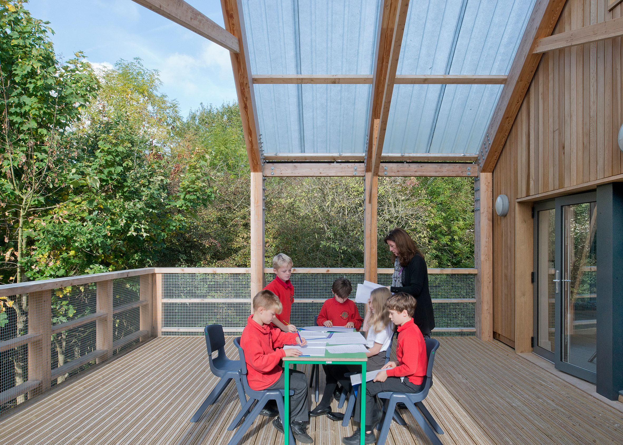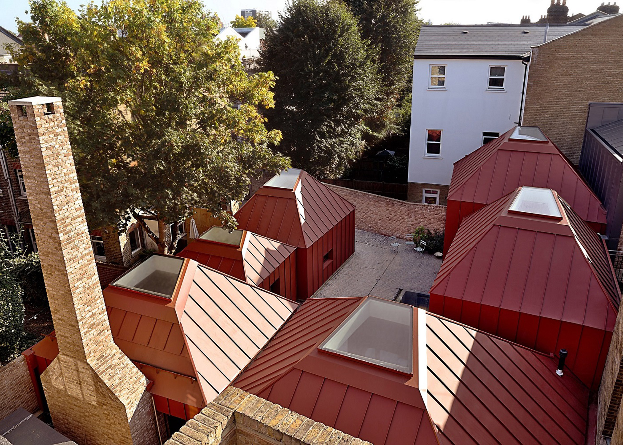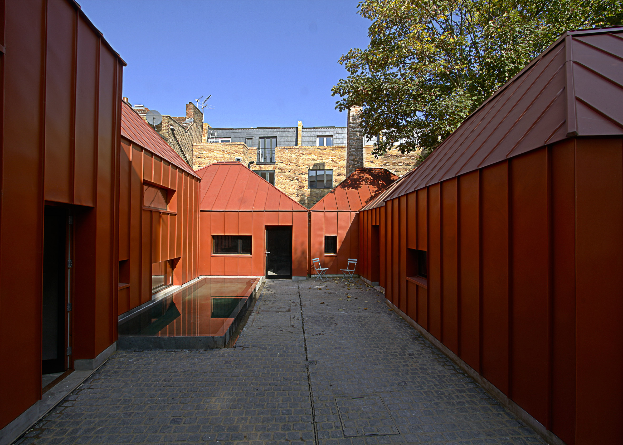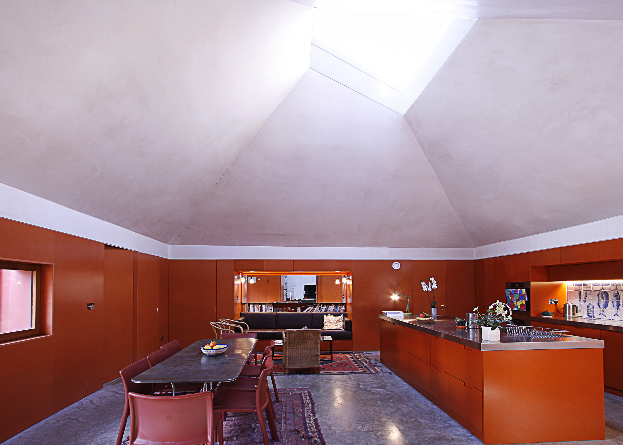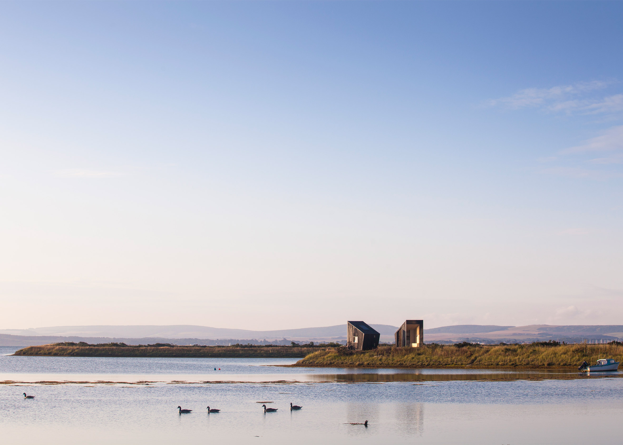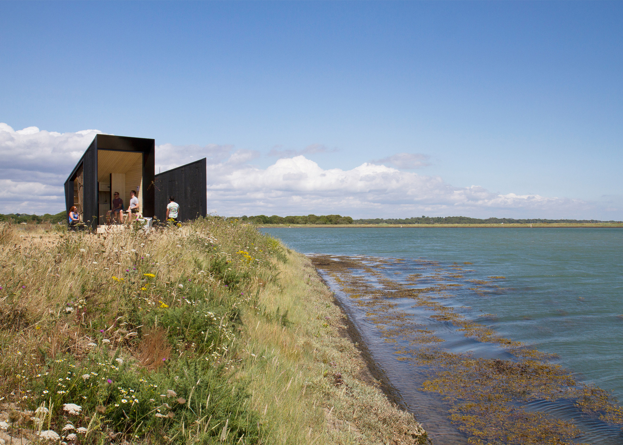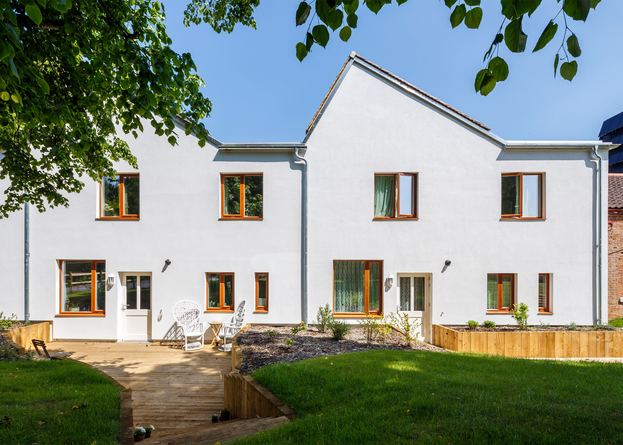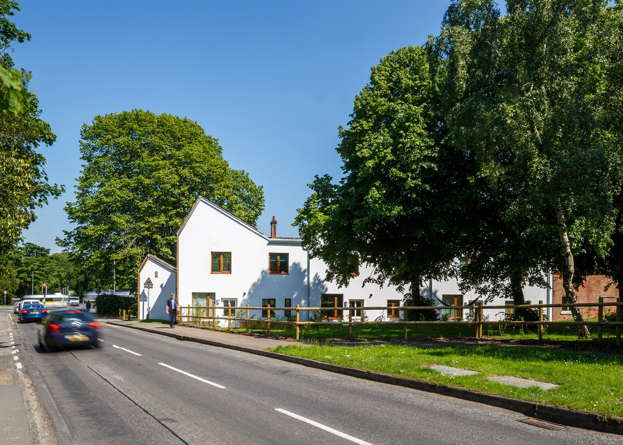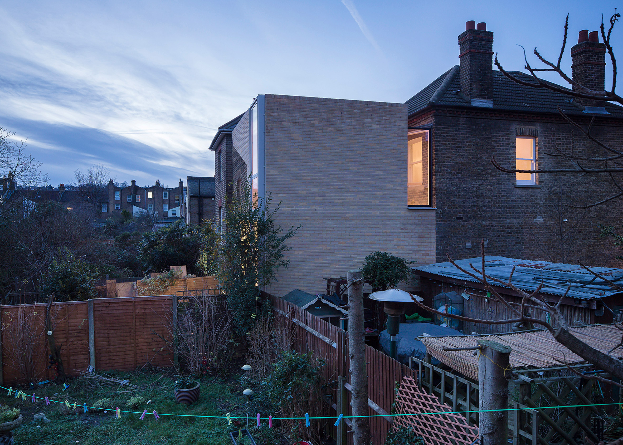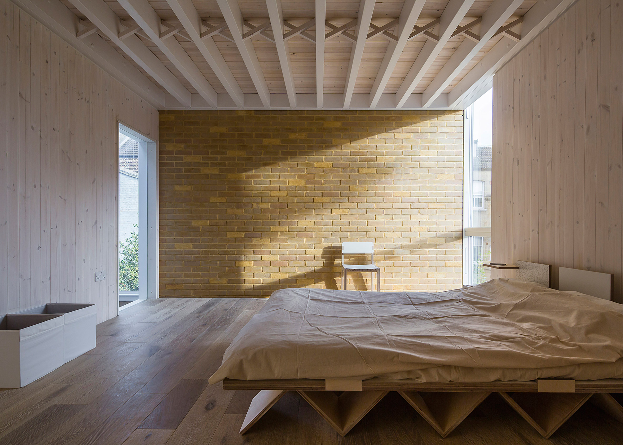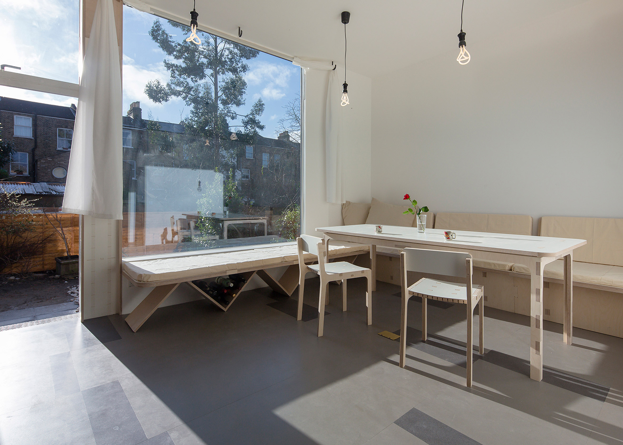With houses in London now selling for as much as £26 million, the RIBA Stephen Lawrence Prize shortlist offers some slightly more attainable inspiration for anyone with the time and energy to build from scratch.
All six projects on the Stephen Lawrence Prize shortlist – including a school, a travelling artists' studio, a London house extension and a multi-house mews development – were built in the UK for £1 million or significantly less.
The shortlisted projects are: Exhibition Mews, Hampshire by Ash Sakula Architects; House of Trace, London by Tsuruta Architects; Mellor Primary School, Stockport by Sarah Wigglesworth Architects; Modern Side Extension, London by Coffey Architects; The Observatory, Hampshire by Feilden Clegg Bradley Studios; and Tin House, London by Henning Stummel Architects.
The annual prize was launched in memory of Stephen Lawrence, a British teenager and aspiring architect who was murdered in 1993. It is intended to encourage fresh architecture talent and reward projects with a construction budget of less than £1 million.
The prize is part of a wider awards programme by the Royal Institute of British Architects, which includes the Stirling Prize for the UK's best new building and House of the Year.
A winner will be announced as part of the Stirling Prize ceremony in London on 6 October.
Last year's prize went to The Fishing Hut in Hampshire by Niall McLaughlin Architects, a shelter and storehouse on a picturesque lake.
Read on for details of each project from the RIBA:
Exhibition Mews, Hampshire, by Ash Sakula Architects
This mews terrace in Hampshire was designed by London-based Ash Sakula architects as a prototype for affordable, sustainable housing construction. The pitched roofs of the three, two-storey houses are clad with wooden shingles, matching the end wall of the development. Find out more about Exhibition Mews »
House of Trace, London, by Tsuruta Architects
Local studio Tsuruta Architects designed this house extension in London to "retain a sense of memory" of the building's past. The sloping roofline of the old extension is highlighted by the use of a pale brick for the new rectilinear addition. Find out more about House of Trace »
Mellor Primary School, Mellor, by Sarah Wigglesworth Architects
Located on the outskirts of a village in the Peak District, Mellor Primary School's addition by Sarah Wigglesworth Architects includes a new classroom, library and an extension to the existing hall. It includes decks to facilitate outside play and learning, as well as a Habitat Wall for local wildlife made from salvaged materials.
Modern Side Extension, London, by Coffey Architects
Coffey Architects designed this side extension for a house in London to both appease conservation officers and introduce a more modern aesthetic to the period property, which can be easily replicated for similar homes. Aluminium bi-folding doors provide access to the garden at the rear, while brick is used as the main material to help the design through the planning process.
The Observatory, by Feilden Clegg Bradley Studios
The two charred-timber cabins with wheels built into their bases together form a travelling artists' studio designed by Feilden Clegg Bradley for an arts education programme. Large windows at the taller end of each structure allow embers of the public to observe resident artists at work, while providing wide views out for the occupants. Find out more about The Observatory »
Tin House, London, by Henning Stummel Architects
Henning Stummel's solution for a private house on a site completely overlooked by surrounding properties was to create a series of metal-clad pavilions around a central courtyard. Each of the volumes contains an individual room, with a roof that angles up to a roof light in the centre.

