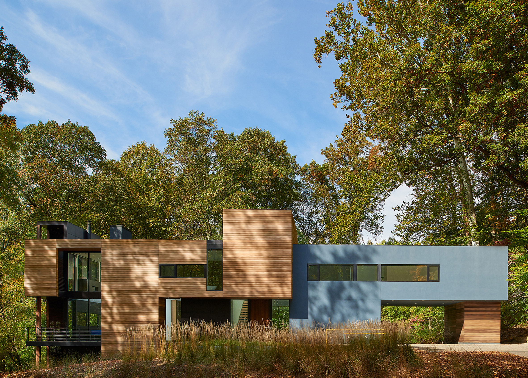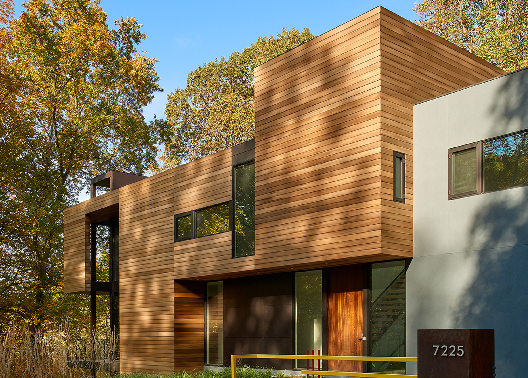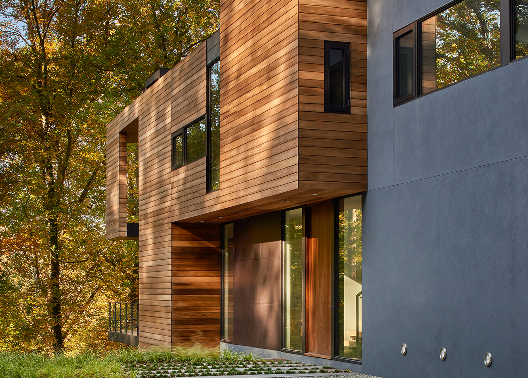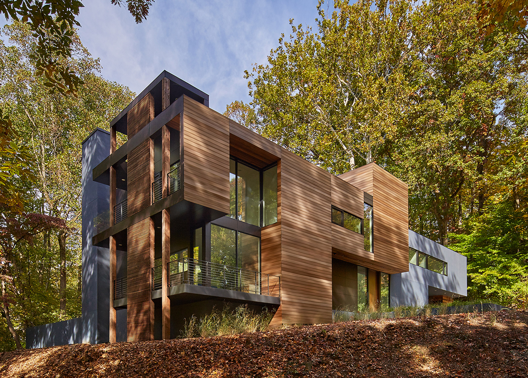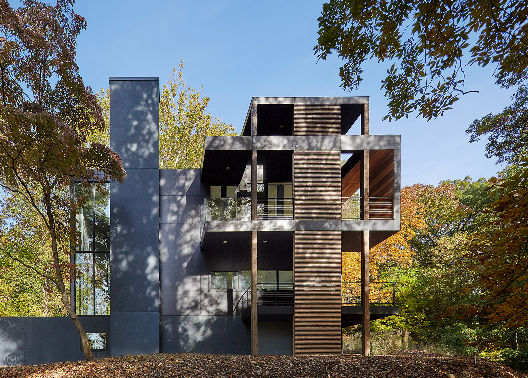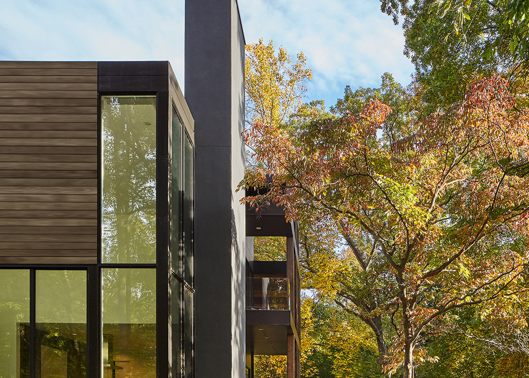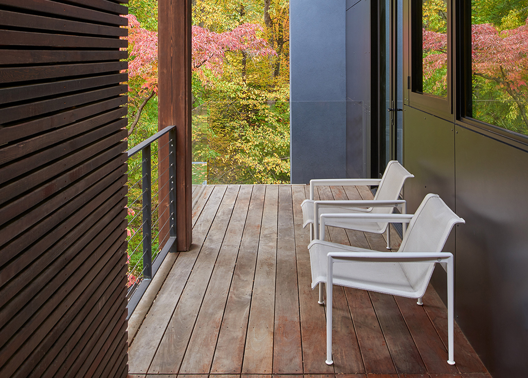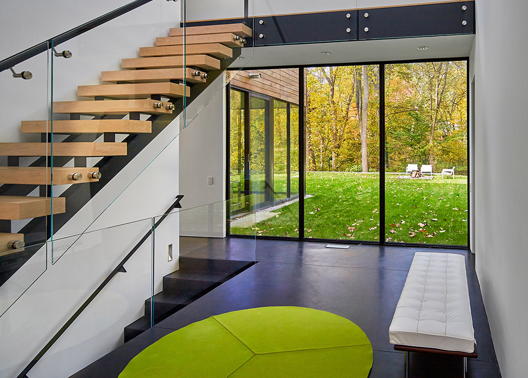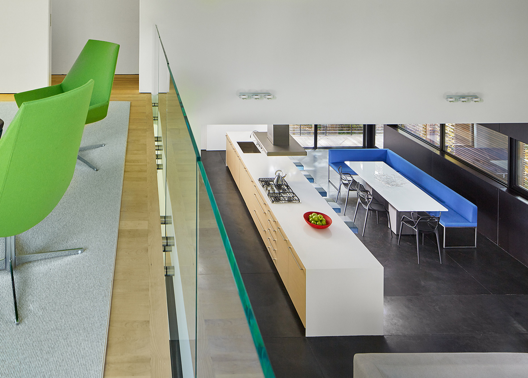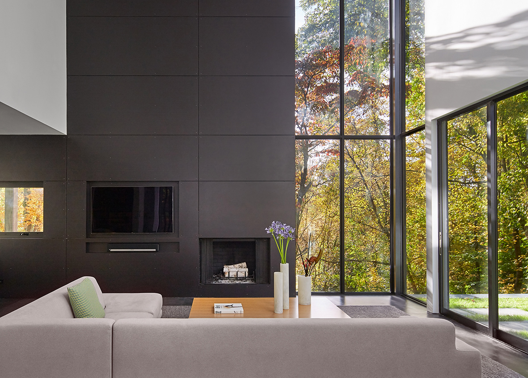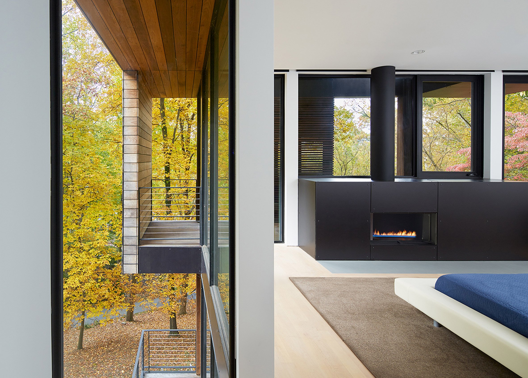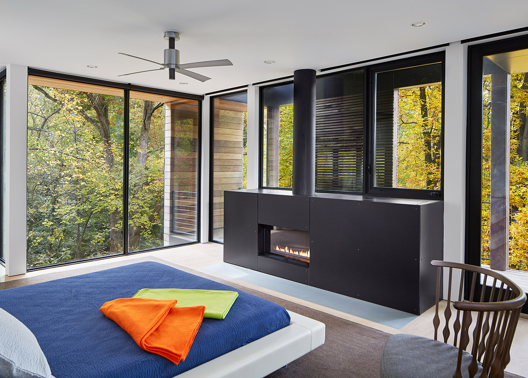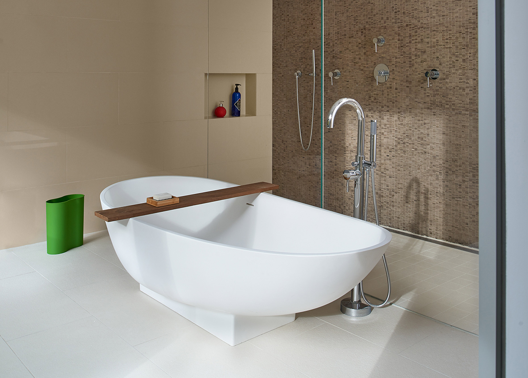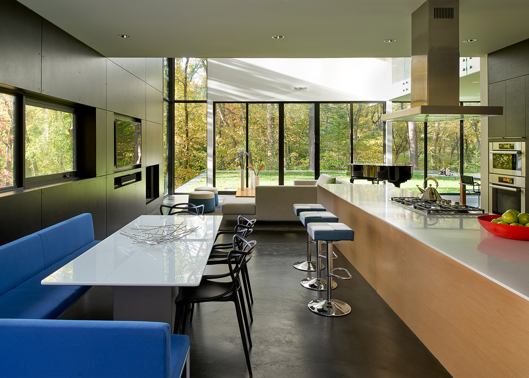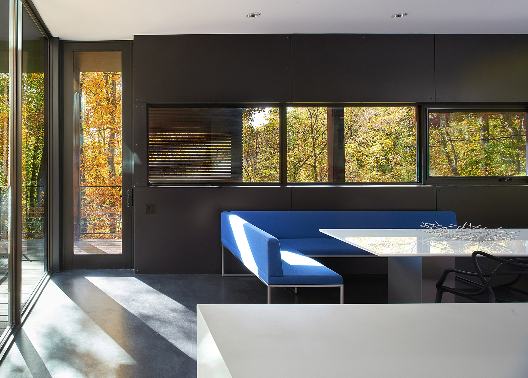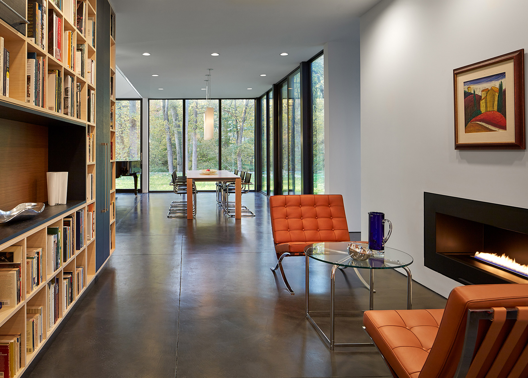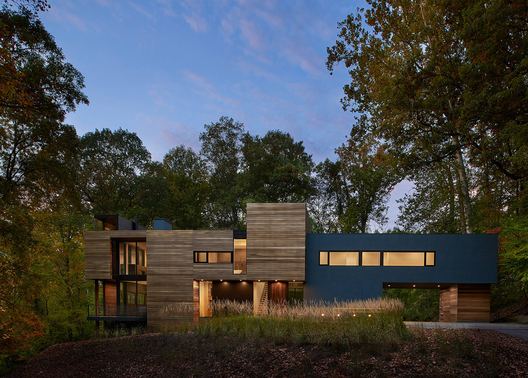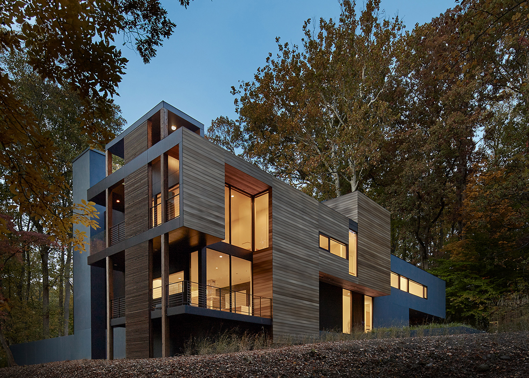This single family home built by Robert Gurney Architect outside Washington DC takes cues from its many Mid-century Modern neighbours (+ slideshow).
The four-bedroom residence is located in the neighbourhood of Glen Echo, in the state of Maryland.
"This community boasts an unusually high percentage of contemporary and Mid-century Modern houses relative to most Washington DC suburban neighbourhoods," said Gurney.
The new construction was completed 2015, atop a steep incline that leads down to the Potomac River. "The house is positioned along the ridge of the sloping site and oriented toward distant river views," said the firm.
Visitors enter through the centre of the home into a small foyer. In this space, a wood-and-metal staircase leads to the floor above.
The eastern portion of the ground floor contains a two-car garage, bathroom, home office and storage space. A floor-to-ceiling window in the lobby allows guests to peer through the house to the back yard.
To the west, the architects included a double-height living space that connects to the kitchen and dining functions.
"The house is organised around a two-storey living space with an open floor plan that integrates a high-ceiling volume, with intimate spaces adjacent to the double-height space," the architect said.
The living room's expansive glazing overlooks the surrounding forest and river below. Operable sections of the glass allow the occupants to step outside into a generous backyard.
In addition to containing the bedrooms, the upper floor features a secondary lounge space that is visually connected to the living room below.
The eastern extremity of the property is occupied by the master bedroom, complete with a large en-suite bathroom, a fireplace and a private exterior terrace.
Three bedrooms occupy the other portion of the longitudinal upper volume. Each is generously sized, and contains its own bathroom.
The exterior massing delineates the various interior functions. Two distinct cladding types reinforce these variations.
The home's public areas are clad in wood siding, while private rooms are contained in volumes that are finished with blue-grey panels.
Inside, a dark concrete slab runs throughout the house, and was installed for energy efficiency reasons.
"The concrete is stained dark with the goal of increasing the potential solar gain and storage," said Gurney.
Other projects in and around the US capital include a residential extension fronted by a series of metallic rods and a music recital space made to resemble a Japanese tea house.
Photography is by Anice Hoachlander.

