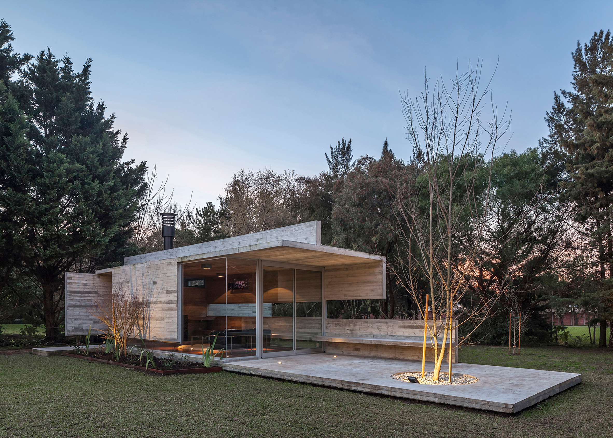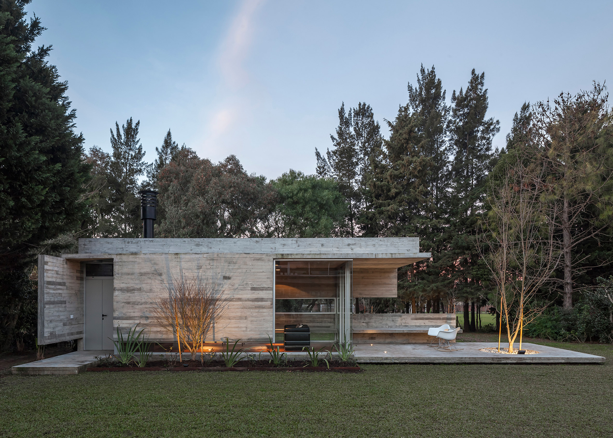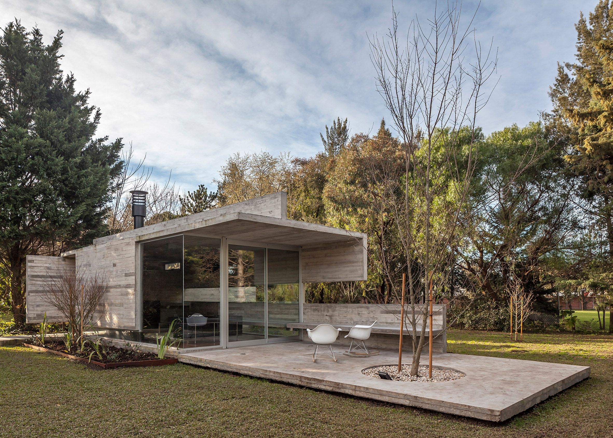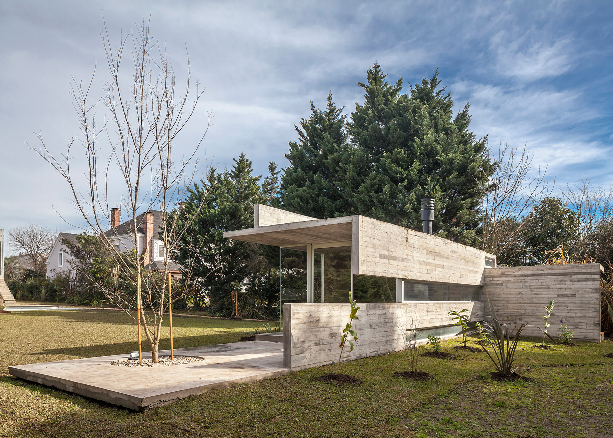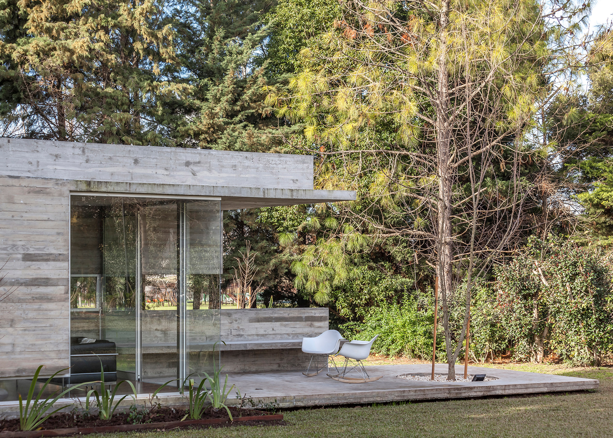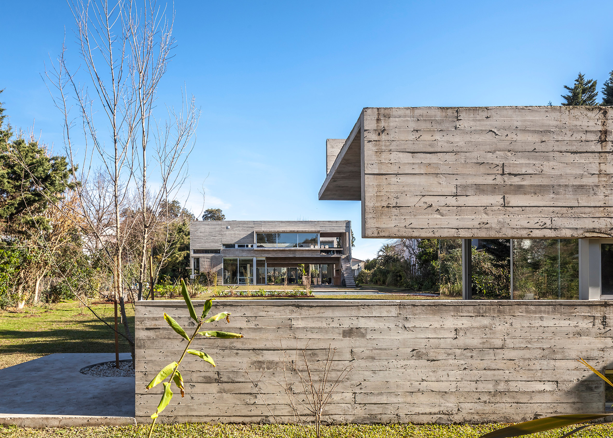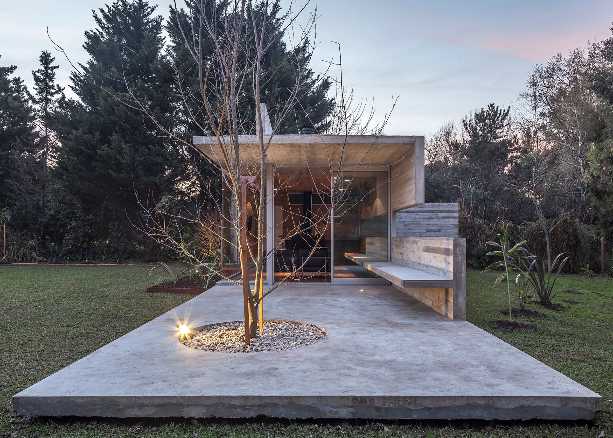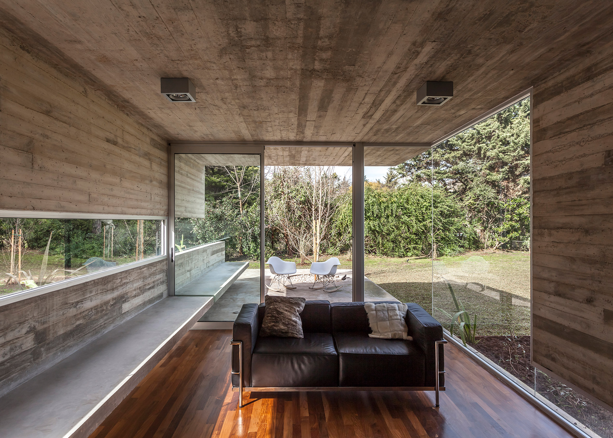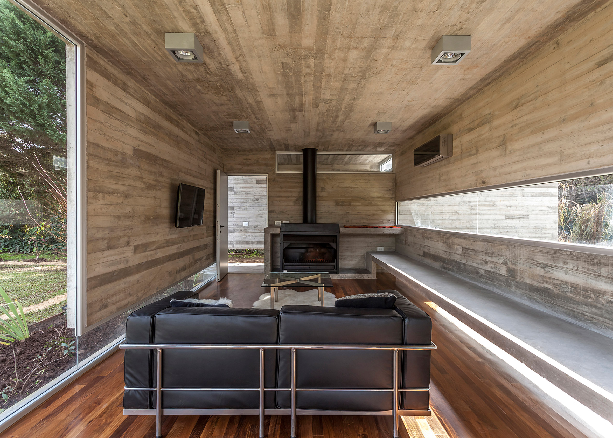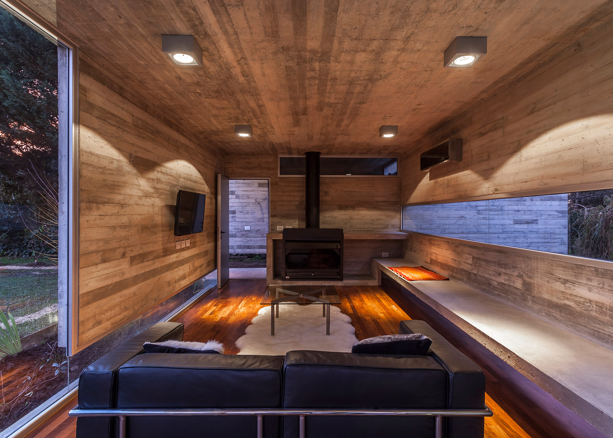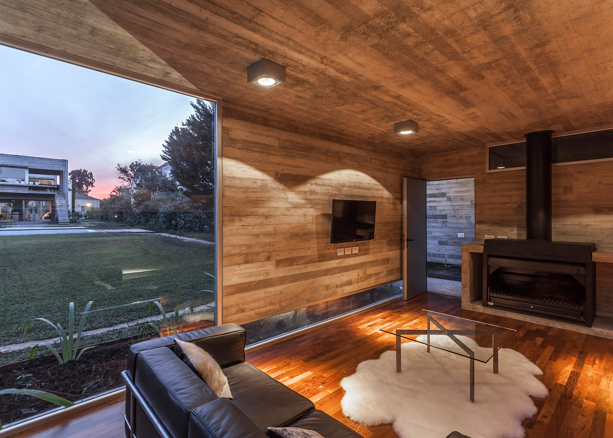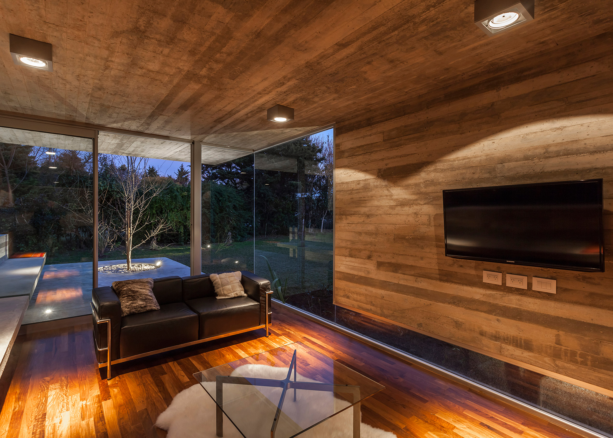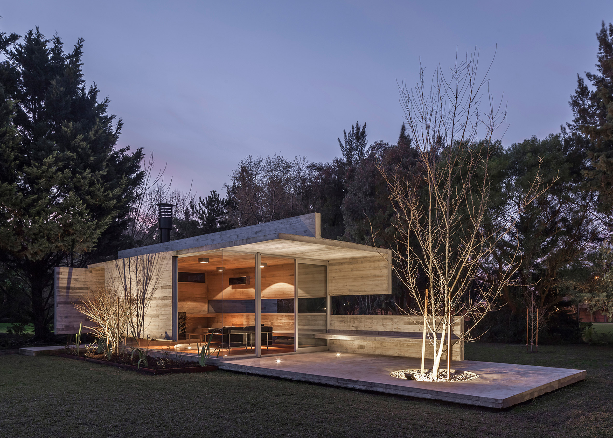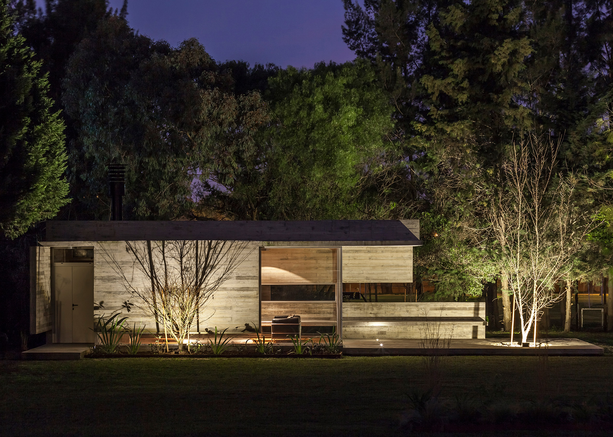Argentinian studio Besonias Almeida has added a garden pavilion to a house in Buenos Aires, using board-marked concrete so that the two buildings match (+ slideshow).
The pavilion is situated in the grounds of a house called Casa Torcuato, which architects María Victoria Besonias and Guillermo de Almeida designed while at their previous firm BAK Arquitectos.
Casa Torcuato is a two-storey house arranged around a courtyard containing a shallow reflecting pool. The house is situated within the Olivos Golf Club in a suburb of the Argentinian capital.
Besonias Almeida was tasked with developing a small outbuilding that echoes the style of the existing house, while also providing its owners with a private space surrounded by landscape.
The 45-square-metre structure contains a compact lounge and adjoining bathroom, plus a storage space extending from the rear.
The pavilion is formed from a series of concrete planes that wrap over and around the living room, sheltering it from view and creating an intimate space with carefully framed views of the garden.
"Starting from successive folds of the concrete enclosure, we managed to give this small building sufficient visual and audio privacy in relation to its surroundings, and thus fulfil the request for a space to facilitate the realisation of quiet activities and introspection," explained María Victoria Besonias.
The building rests on a concrete plinth that extends into the garden to form a terrace.
A projecting section of the roof forms a canopy over part of this outdoor space, which connects to the lounge with a sliding glass door.
Full-height glazing wraps arounds this corner of the building, enhancing the visual connection with the garden and the main house.
A concrete bench lining one side of the terrace continues through the glazed surface into the lounge, where it merges with the fireplace surround.
On either side of the lounge space, the concrete walls do not touch the ground and the gaps at the base are filled with glass to lighten the structure's visual weight.
The illusion of the floating concrete surfaces is also employed outside the entrance to the multipurpose space and the adjoining bathroom, where a wall lining a path is raised above the ground.
The use of concrete gives the building a thermal mass that helps to make the interior comfortable year round.
In summer, the doors at either end can be opened to facilitate natural ventilation, while in winter the fireplace warms the room.
Photography is by Federico Kulekdjian.

